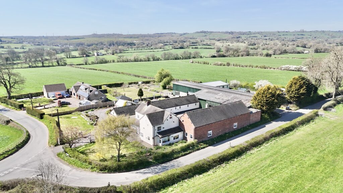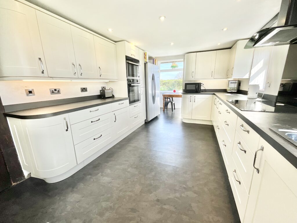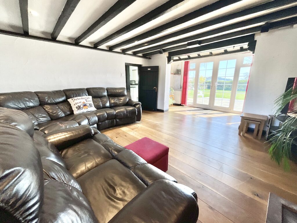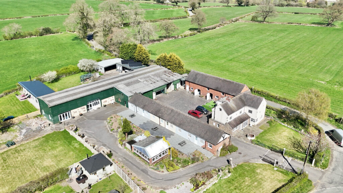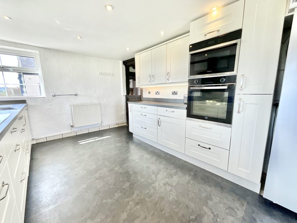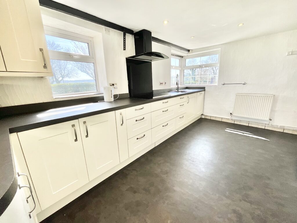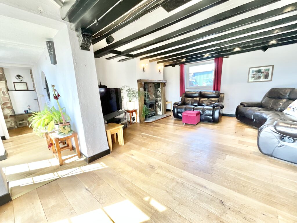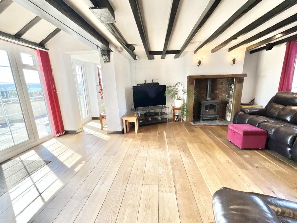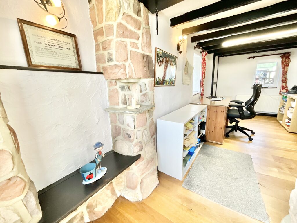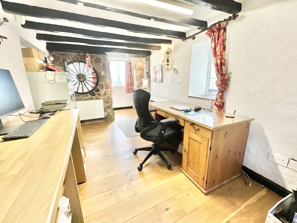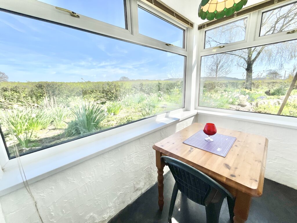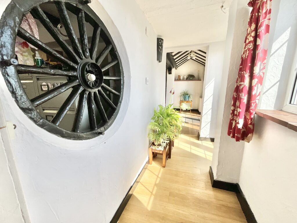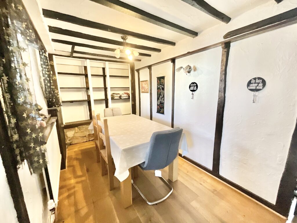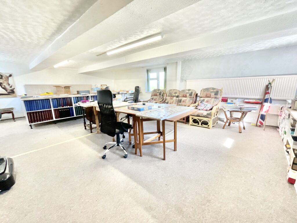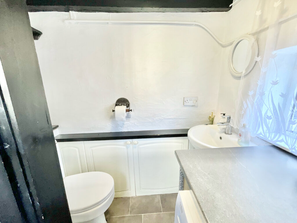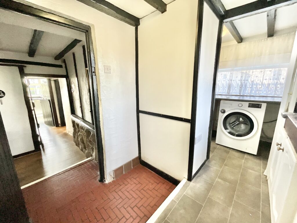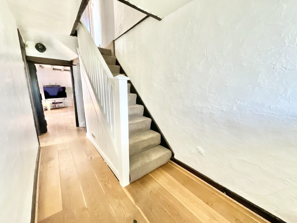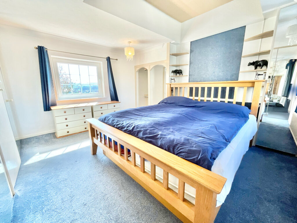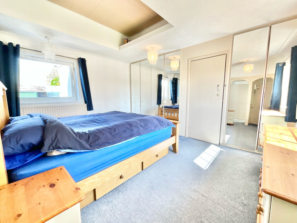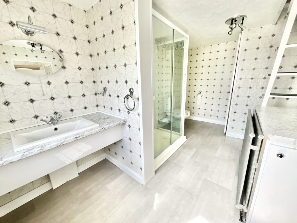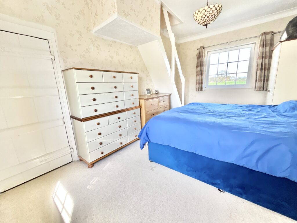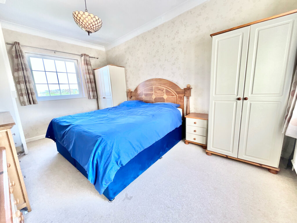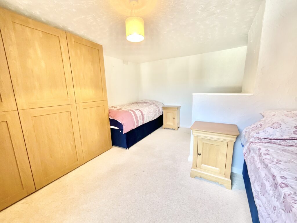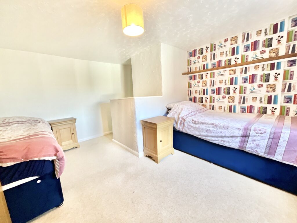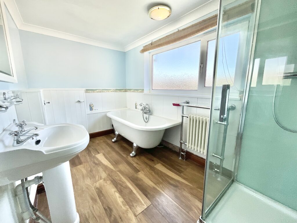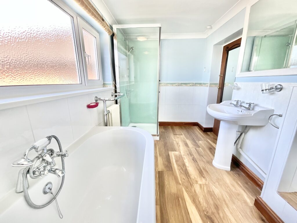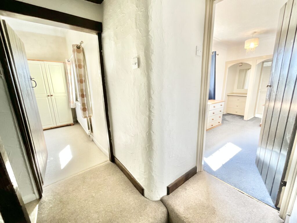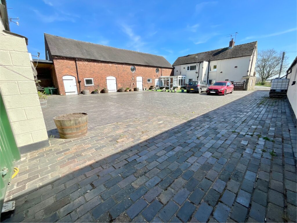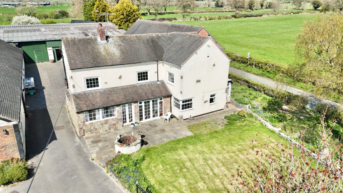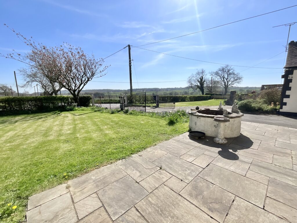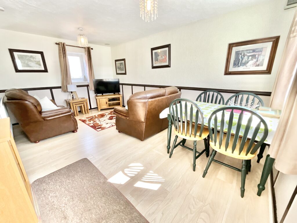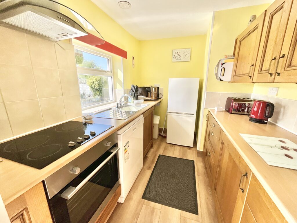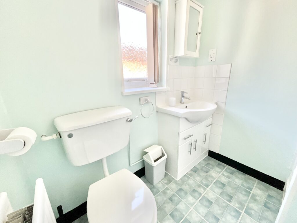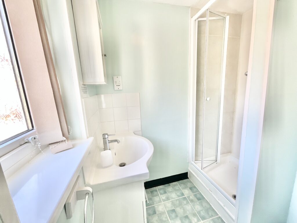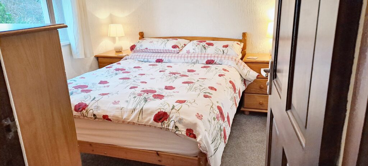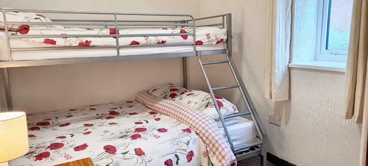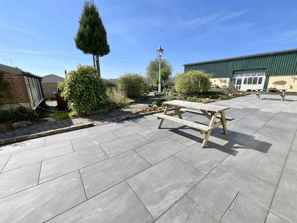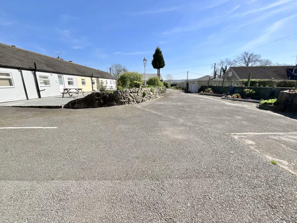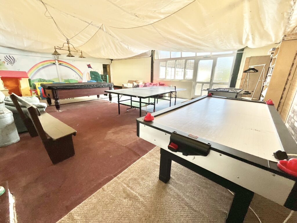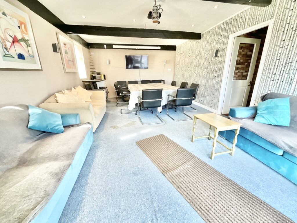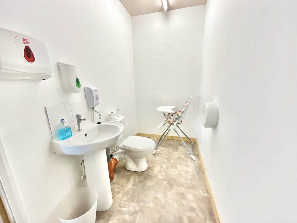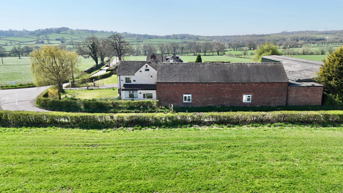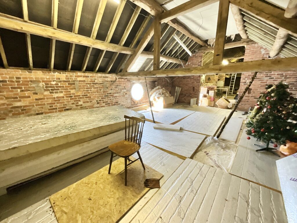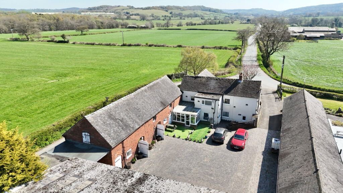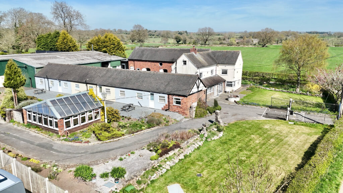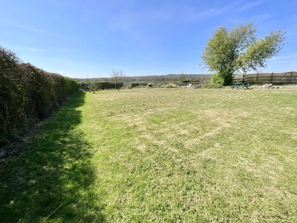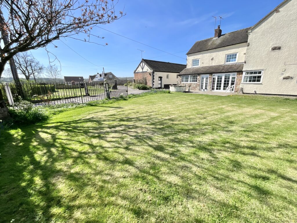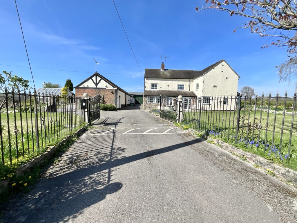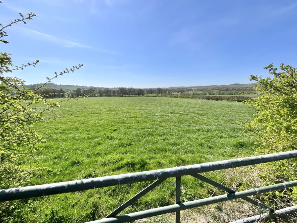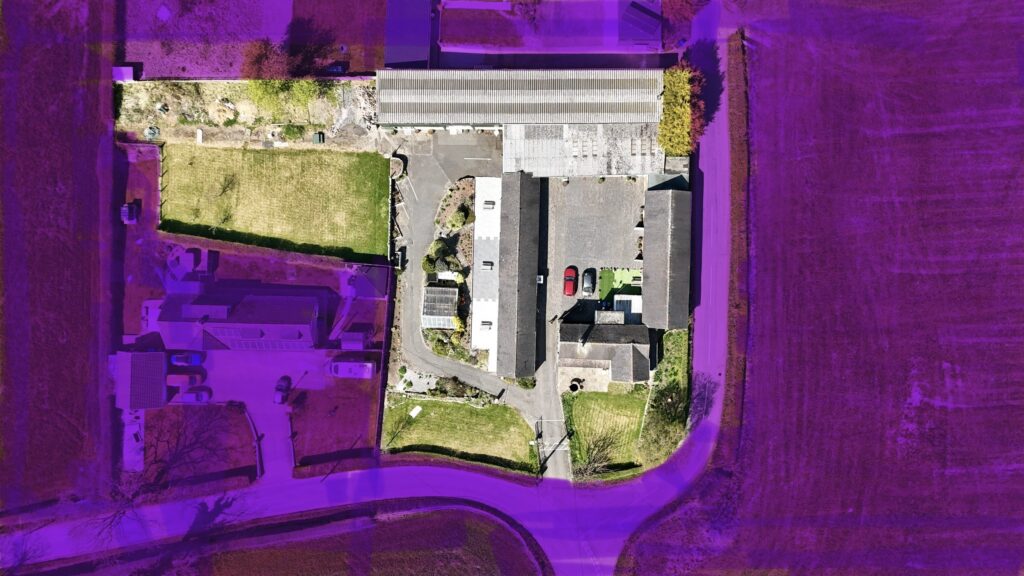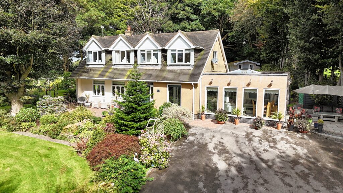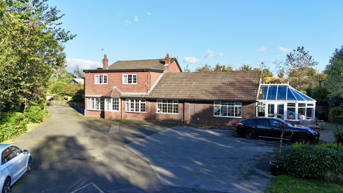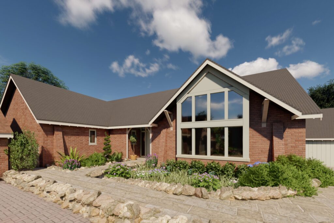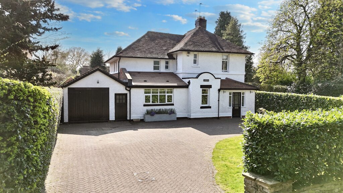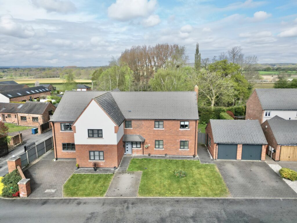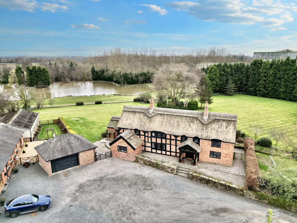Birchenfields Lane, Dilhorne, ST10
£850,000
Offers Over
5 reasons we love this property
- Birchenfields Farm offers a charming detached farmhouse with fabulous living space, set in mature gardens with a private courtyard and abundance of parking!
- Three established holiday cottages, fully equipped and ready to let! Each cottage has two bedrooms, kitchen, lounge/diner, shower room, outdoor seating and allocated parking!
- Versatile outbuilings with development potential; with brick barn attached to the main house, large concrete framed steel barn, garage, car port and additional storage.
- Set within approx. 0.94 acres in an idyllic setting with open countryside views, having a small paddock and greenhouse.
- Located on the outskirts of Cheadle with great local amenities, easy access to the Peak District and Alton Towers - perfect for those seeking a rural lifestyle!
About this property
Escape to rural bliss at Birchenfields Farm! Charming farmhouse, 3 holiday cottages, barns, and 0.94 acre of grounds. Perfect for family life, retreat, or business. Close to amenities and attractions!
Have you been searching for the perfect rural escape? Dreaming of a life surrounded by rolling fields, open skies and the peace of the countryside? Welcome to Birchenfields Farm, a rare opportunity to embrace the country lifestyle with a charming detached farmhouse, three well-established holiday cottages and a collection of brick and steel barns all set within approximately 0.94 acres of idyllic ground! Whether you’re longing for a fabulous family home with space to grow, a personal retreat from the hustle and bustle of everyday life, or a lifestyle business venture, this property offers endless potential!
Accessed through electric gates, the heart of the property is the three bedroom farmhouse full of rustic charm. The layout is incredibly versatile but currently comprises of a light hallway leading to a cosy living room complete with log burner, modern breakfast kitchen fitted with cream shaker style wall and base units, with stylish black worktops and has built in electric oven, sleek NEFF induction hob with extractor fan over, along with integrated dishwasher and Fridge/Freezer, three windows flood this room with natural light and enjoy views of the adjoining countryside. A side room is used as breakfast area with walk in pantry. We then have a formal dining room with a further study/play room, utility with Guest WC and exterior conservatory/boot room. Upstairs, you’ll find three generous double bedrooms, including a dual aspect master with en-suite shower room and access to a handy attic room with storage and a window. The dual aspect guest bedroom also features an attic space, with generous third bedroom both served by a contemporary family bathroom with both bath and enclosed shower.
The farmhouse is surrounded by mature gardens and a private courtyard, with ample off-road parking. Attached to the main home is a brick-built barn – perfect for conversion into further living accommodation, an annexe or even a further holiday cottage (STNPP). The barn currently includes a large hobby room and two store rooms used for holiday let equipment, plus an open-plan upper level bursting with potential! To the rear lies a concrete framed steel barn offering excellent storage, a garage, car port and dedicated spaces for the biomass heating system with backup oil boiler. These barns are perfect to be used as they are for storage or again would be ideal for further development or business use (STNPP). Beyond the barns lies a small paddock with far reaching views down towards the village of Dilhorne. A greenhouse is a further inclusion having power and lighting.
Adding immediate income potential are three established holiday lets, sitting detached from the main house in a row of three. Each having readily equipped kitchen, bright living dining rooms with two bedrooms and functional shower room, alongside separate outside seating areas which overlook the pretty gardens and views. Each holiday let also comes with the bonus of parking. Guests also enjoy access to a play barn, complete with kitchen, WC and large meeting room with upper floor ready to be developed. The holiday lets are ideally positioned for year-round bookings thanks to the area’s popularity with walkers, families and adventurers alike!
Birchenfields Farm is located just outside of the market town of Cheadle, which offers excellent amenities, good schools, pubs, eateries and plenty of independent shops! Sitting in the heart of the stunning Staffordshire Moorlands countryside, with Dimmingsdale Valley, Churnet Valley Railway, Alton Towers Theme Park and the Peak District National Park all just a short drive away the area is just perfect for outdoor enthusiasts!
Whether you’re looking to create your dream country home, grow a successful holiday business or explore exciting development potential, Birchenfields Farm is packed with promise and waiting to welcome its next chapter!
Tenure: Freehold
Floor Plans
Please note that floor plans are provided to give an overall impression of the accommodation offered by the property. They are not to be relied upon as a true, scaled and precise representation. Whilst we make every attempt to ensure the accuracy of the floor plan, measurements of doors, windows, rooms and any other item are approximate. This plan is for illustrative purposes only and should only be used as such by any prospective purchaser.
Agent's Notes
Although we try to ensure accuracy, these details are set out for guidance purposes only and do not form part of a contract or offer. Please note that some photographs have been taken with a wide-angle lens. A final inspection prior to exchange of contracts is recommended. No person in the employment of James Du Pavey Ltd has any authority to make any representation or warranty in relation to this property.
ID Checks
Please note we charge £30 inc VAT for each buyers ID Checks when purchasing a property through us.
Referrals
We can recommend excellent local solicitors, mortgage advice and surveyors as required. At no time are youobliged to use any of our services. We recommend Gent Law Ltd for conveyancing, they are a connected company to James DuPavey Ltd but their advice remains completely independent. We can also recommend other solicitors who pay us a referral fee of£180 inc VAT. For mortgage advice we work with RPUK Ltd, a superb financial advice firm with discounted fees for our clients.RPUK Ltd pay James Du Pavey 40% of their fees. RPUK Ltd is a trading style of Retirement Planning (UK) Ltd, Authorised andRegulated by the Financial Conduct Authority. Your Home is at risk if you do not keep up repayments on a mortgage or otherloans secured on it. We receive £70 inc VAT for each survey referral.


