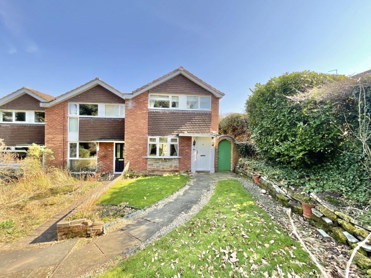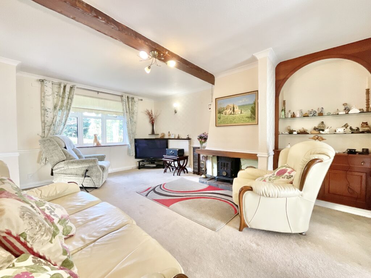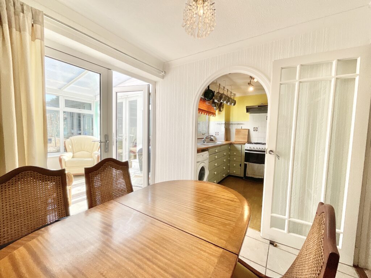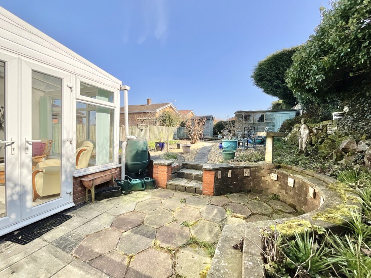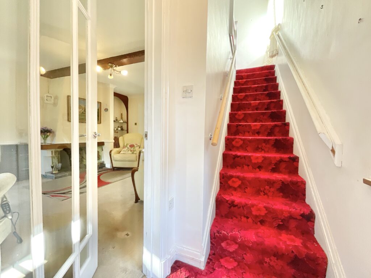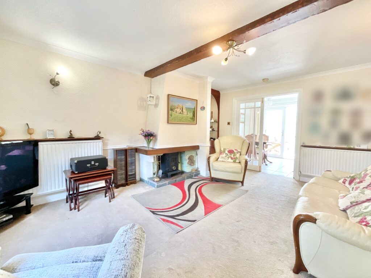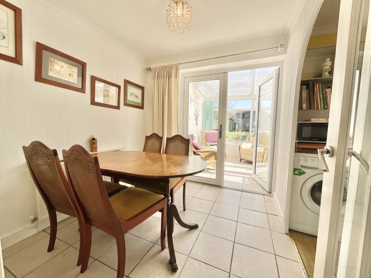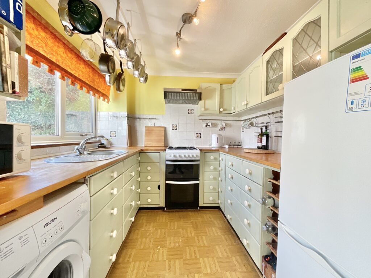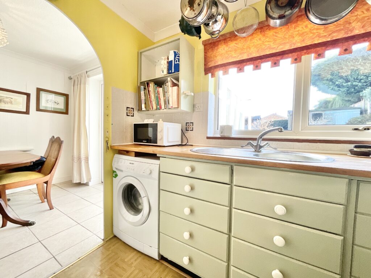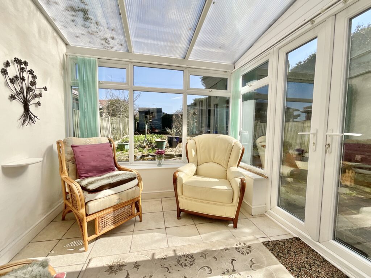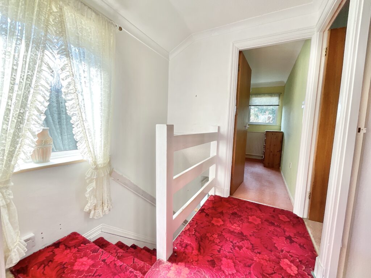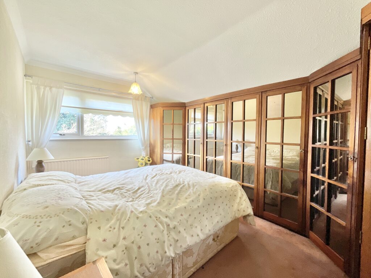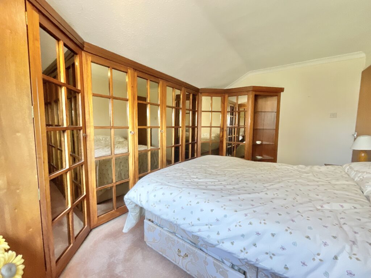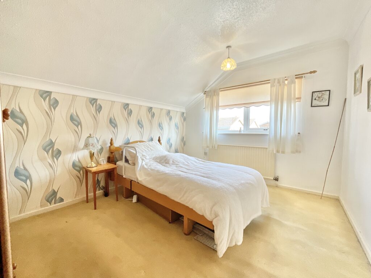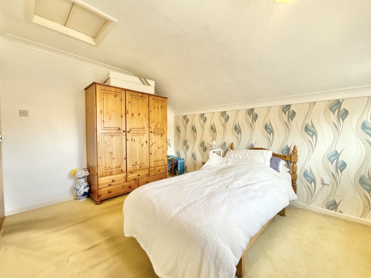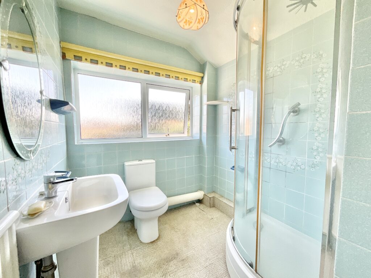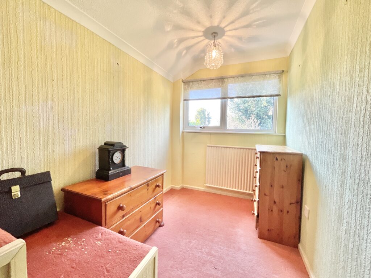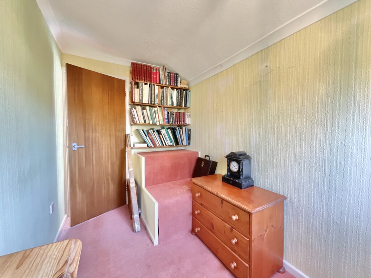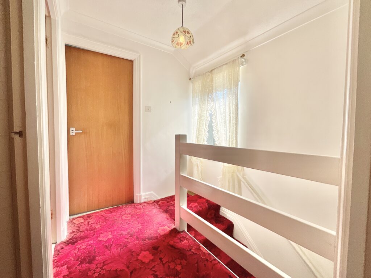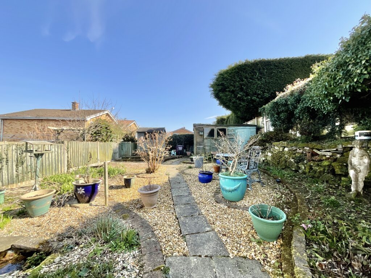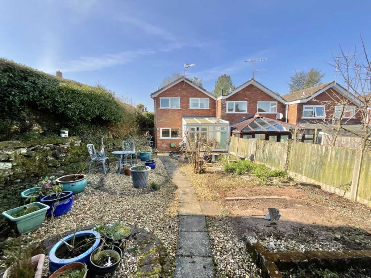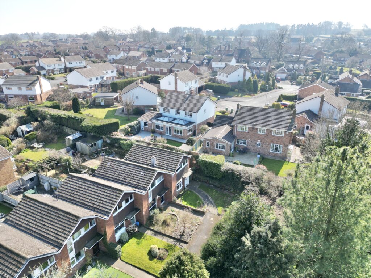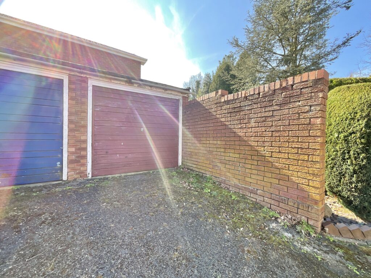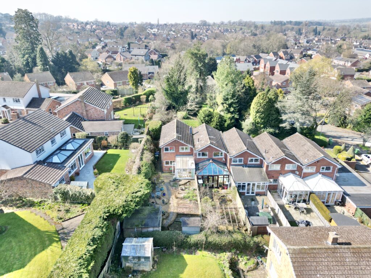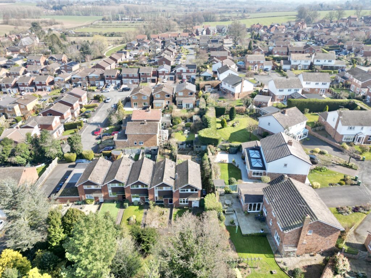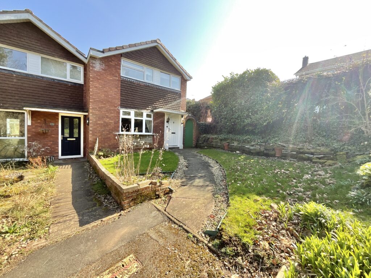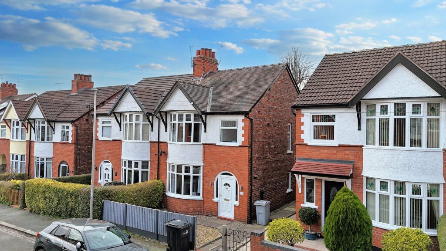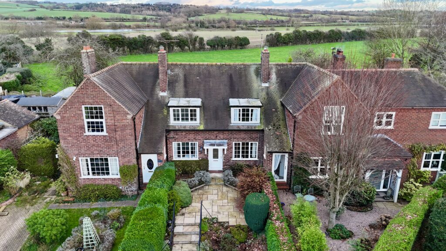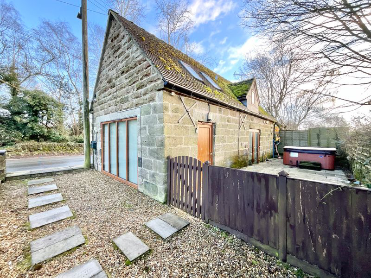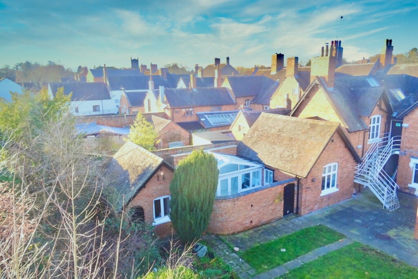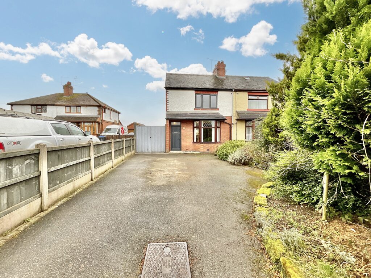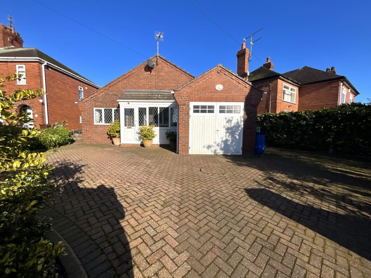Bishops Court, Eccleshall, ST21
£235,000
5 reasons we love this property
- This end of terrace home in Eccleshall is ready and waiting for its ultimate transformation!
- On the first floor, three bedrooms and a bathroom allows room for everyone to relax and unwind.
- A spacious living room, dining room, kitchen and conservatory on the ground floor offer endless potential and space to become your dream home.
- Outside, enjoy a low maintenance rear garden, along with a front garden and garage that sits on the opposite end of the terrace.
- Located in the charming town of Eccleshall have excellent local amenities, schools and travel links close by!
About this property
Calling all renovators! Bishop’s Court, an end terrace with 3 beds, needs your magic touch. The spacious living & dining area, conservatory and low maint. garden offer endless potential. Garage included. Close to amenities in Eccleshall. Give us a call to view!
Ready for a transformation? Grab your thinking cap and your paintbrush, Bishop’s Court is about to go through the ultimate glow-up! Tucked away at the end of the terrace, this three-bedroom beauty is just waiting for someone to add their personal sparkle. Step through the front door into a cosy entrance hall, where you'll find a handy storage cupboard, stairs leading to the upper floor and a door that opens into the spacious living room. This room is bursting with potential, especially with its under stairs nook and seamless flow into the dining room via charming French doors. Speaking of the dining room and kitchen, they’re separated by a stud wall but could easily be transformed into a glorious open-plan kitchen/diner if that’s your vibe. From the dining room, head into the conservatory, the perfect spot to sip your morning coffee while soaking up those garden views. Upstairs, you’ll discover three bedrooms and a bathroom. The master bedroom is a generous double with a wall of bespoke built-in wardrobes. The second bedroom is another spacious double, while the third could be your home office, nursery or whatever your heart desires. The bathroom finishes off the space with a shower, W.C. and sink, all it needs is a touch of your personal flair. Step outside to a low-maintenance garden that’s lawn-free in the back, so you can actually sit back and relax without mowing duty! Being an end terrace, you get easy side access to the front garden for those everyday tasks (hello, easy bin runs!). The front garden makes up for the lack of lawn in the back with a charming patio path and lush green space surrounding it. Plus, there's a garage at the far end for all your parking or storage needs. Located in the heart of Eccleshall, you'll enjoy all the local amenities, schools and travel links close by. If you’re ready to roll up your sleeves and make this house shine, give us a call and let’s schedule your viewing. Bishop’s Court is ready for its glow-up, are you?
Location
Eccleshall is a very much sought after village with a bustling high street with numerous shops, pubs, restaurants and small businesses along with a vibrant community spirit with annual events held locally including the well known Eccleshall Show held every summer. Eccleshall High Street, with many Georgian and earlier buildings, is a conservation area creating a truly unique setting that should remain untouched into the future. The village also benefits from having a fantastic primary school with High Schools accessible in nearby Stone and Stafford. The A519 road runs through the town allowing access to both Junction 14 of the M6 motorway south of Eccleshall and Junction 15, North of Eccleshall. The nearest operational railway stations are Stafford and Stone.
Council Tax Band: C
Tenure: Freehold
Floor Plans
Please note that floor plans are provided to give an overall impression of the accommodation offered by the property. They are not to be relied upon as a true, scaled and precise representation. Whilst we make every attempt to ensure the accuracy of the floor plan, measurements of doors, windows, rooms and any other item are approximate. This plan is for illustrative purposes only and should only be used as such by any prospective purchaser.
Agent's Notes
Although we try to ensure accuracy, these details are set out for guidance purposes only and do not form part of a contract or offer. Please note that some photographs have been taken with a wide-angle lens. A final inspection prior to exchange of contracts is recommended. No person in the employment of James Du Pavey Ltd has any authority to make any representation or warranty in relation to this property.
ID Checks
Please note we charge £30 inc VAT for each buyers ID Checks when purchasing a property through us.
Referrals
We can recommend excellent local solicitors, mortgage advice and surveyors as required. At no time are youobliged to use any of our services. We recommend Gent Law Ltd for conveyancing, they are a connected company to James DuPavey Ltd but their advice remains completely independent. We can also recommend other solicitors who pay us a referral fee of£180 inc VAT. For mortgage advice we work with RPUK Ltd, a superb financial advice firm with discounted fees for our clients.RPUK Ltd pay James Du Pavey 40% of their fees. RPUK Ltd is a trading style of Retirement Planning (UK) Ltd, Authorised andRegulated by the Financial Conduct Authority. Your Home is at risk if you do not keep up repayments on a mortgage or otherloans secured on it. We receive £70 inc VAT for each survey referral.



