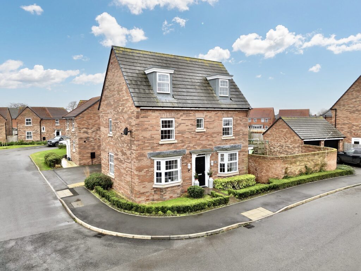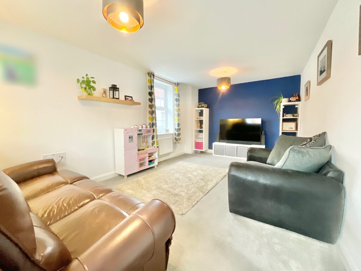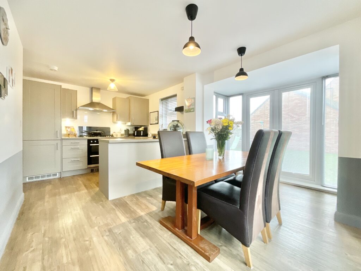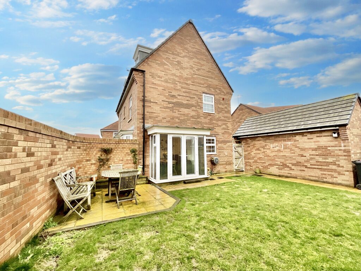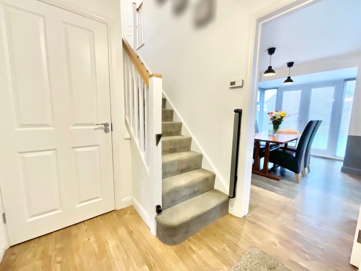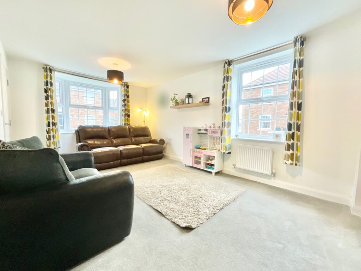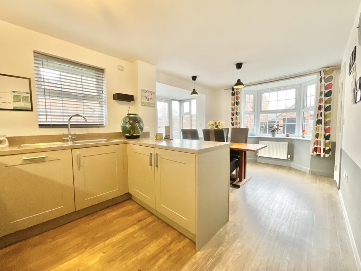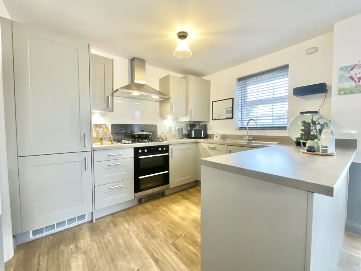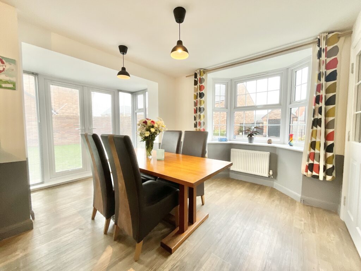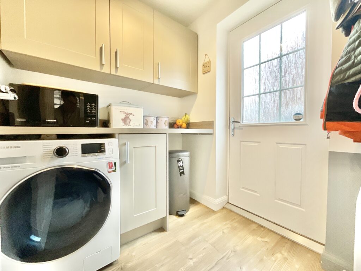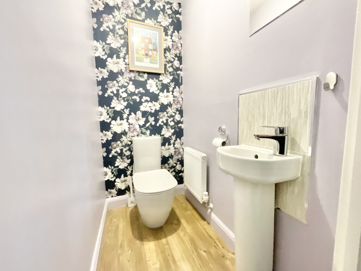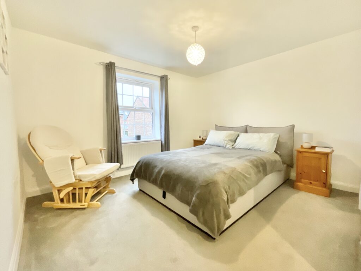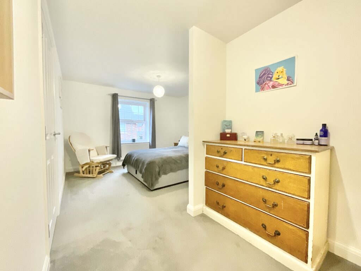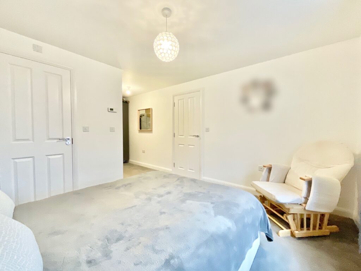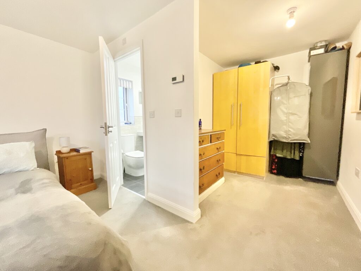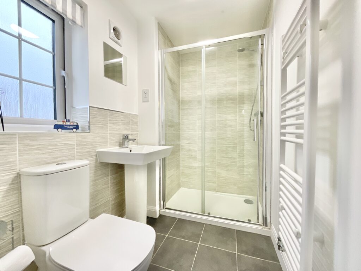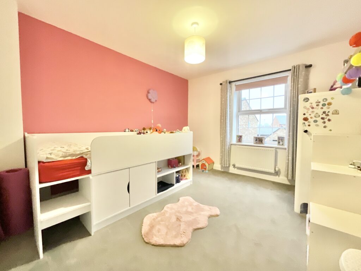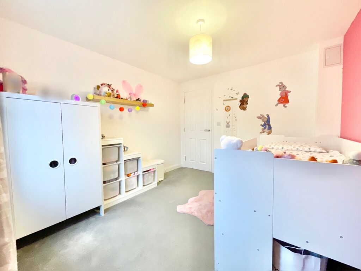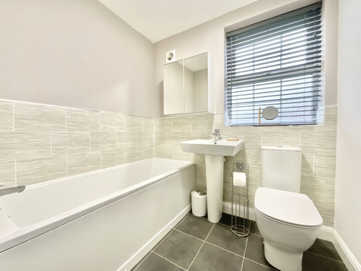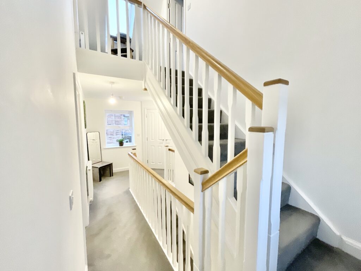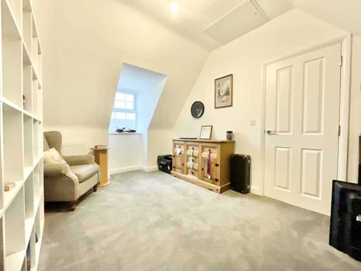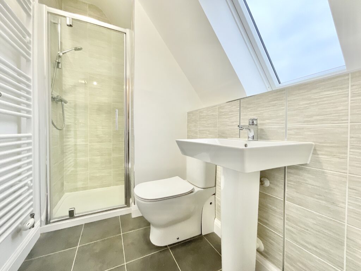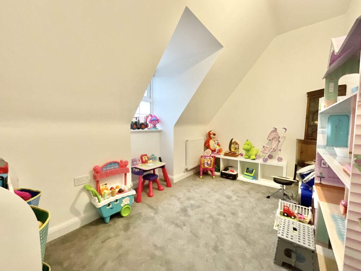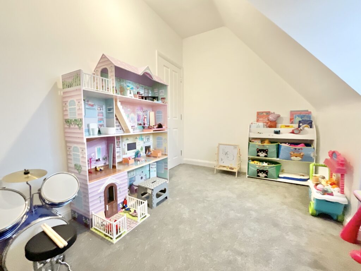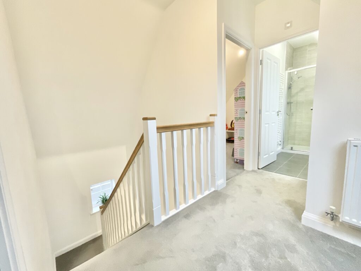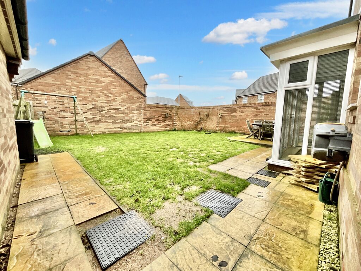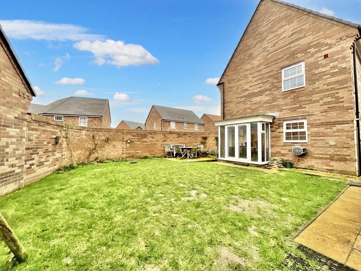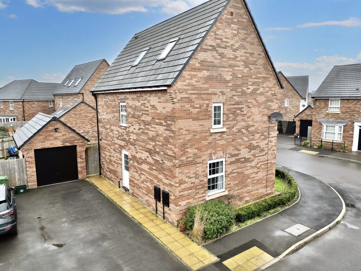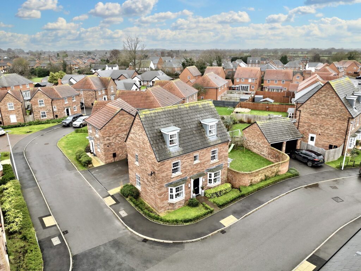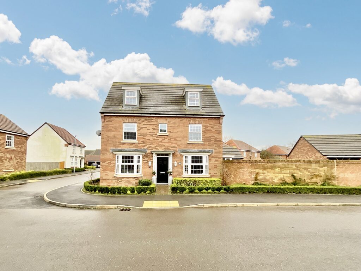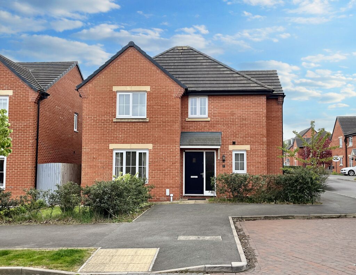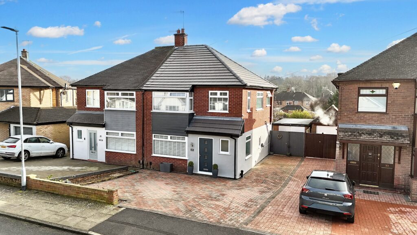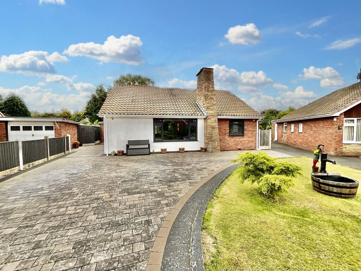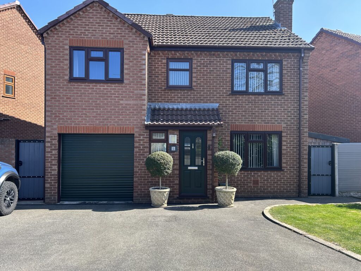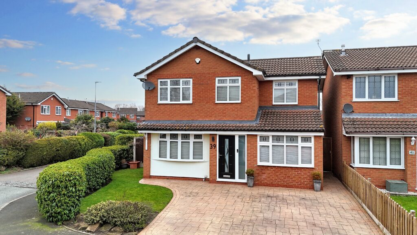Blandford Way, Market Drayton, TF9
£350,000
5 reasons we love this property
- This delightful four bedroom home in Market Drayton is calling your name! Spread over three stories there is space for the whole family and then some to relax and unwind.
- Four spacious double bedrooms and three bathrooms to enjoy and make your own.
- A great sized living room and kitchen/diner provide fantastic entertaining and reception room. A utility room connects to the kitchen for extra convenience.
- Outside, a well sized garden filled with lawn and patio areas is ready to become your very own outdoor oasis. As well as the driveway with space for two cars and a garage for extra ease.
- Located in Market Drayton, enjoy excellent amenities, schools, travel links and rural walks on your doorstep.
About this property
“Four bed, three bath detatched home in Market Drayton. Spacious living room, open kitchen/diner, master suite with ensuite, garage and lovely garden. Book your viewing today!”
Unlike Rapunzel, you’ll never want to leave this enchanting tower! Nestled in the heart of Market Drayton, this four-bedroom, three-bathroom detached home is where your happily-ever-after begins. Step inside and you’ll find yourself in a warm and inviting entrance hall, where doors lead to your spacious living room, W.C. and the heart of the home, the open-plan kitchen/diner. The living room is your royal retreat, bathed in natural light thanks to a charming bay window, perfect for curling up with a book or hosting your own royal court. Meanwhile, the kitchen/diner is a true banquet hall, boasting grey cabinetry, complementary worktops and integrated appliances, including an electric oven and gas hob. The French doors open out to your own private kingdom, a garden with both patio and lawn areas, ideal for year-round gatherings. A utility room adds extra convenience, with direct access to the driveway for those quick getaways. Ascend the staircase to the first floor, where the master suite awaits, your own private tower of tranquillity. Complete with a dressing area, ensuite and space for a large double bed, this is the perfect place to unwind away from the hustle and bustle of the castle. The second bedroom, another generous double, sits next to the family bathroom, which features a full bathtub, W.C. and sink, making it a dreamy retreat for the rest of your royal household. A handy storage cupboard completes this floor, because every fairytale needs a little hidden treasure. But wait, there’s more! Climb to the second floor, where two additional double bedrooms await, bathed in natural light from multiple skylights. Whether you choose to keep them as bedrooms, transform them into an office, dressing room or even a second living space, the possibilities are as endless as your imagination. A third shower room with W.C. and sink ensures that even a full house feels like a palace. Outside, the garden is fit for a midsummer’s dream, offering lawn and patio areas ready for alfresco feasts. The garage and driveway provide great parking and storage, so you’ll never have to worry about finding space for your noble steed (or, you know, your car). Set in Market Drayton, this magical home places you close to excellent amenities, schools, travel links and scenic walks, because every good story needs the perfect setting. No fairy godmother needed, just one phone call and your wish for a dream home can come true! Book a viewing today before this castle finds its next ruler!
Location
Market Drayton is a market town in north Shropshire, England, close to the Welsh and Staffordshire border and located along the River Tern, between Shrewsbury and Stoke-on-Trent. The Shropshire Union Canal and Regional Cycle Route 75 pass through the town whilst the A53 road by-passes the town providing access to links further afield. Market Drayton possesses a rich history with some traditions being continued today, such as the weekly Wednesday markets having being chartered by King Henry III in 1245. There are a number of pubs, restaurants and shops including two supermarkets within this market town, making amenities easily accessible.
Council Tax Band: E
Tenure: Freehold
Floor Plans
Please note that floor plans are provided to give an overall impression of the accommodation offered by the property. They are not to be relied upon as a true, scaled and precise representation. Whilst we make every attempt to ensure the accuracy of the floor plan, measurements of doors, windows, rooms and any other item are approximate. This plan is for illustrative purposes only and should only be used as such by any prospective purchaser.
Agent's Notes
Although we try to ensure accuracy, these details are set out for guidance purposes only and do not form part of a contract or offer. Please note that some photographs have been taken with a wide-angle lens. A final inspection prior to exchange of contracts is recommended. No person in the employment of James Du Pavey Ltd has any authority to make any representation or warranty in relation to this property.
ID Checks
Please note we charge £30 inc VAT for each buyers ID Checks when purchasing a property through us.
Referrals
We can recommend excellent local solicitors, mortgage advice and surveyors as required. At no time are youobliged to use any of our services. We recommend Gent Law Ltd for conveyancing, they are a connected company to James DuPavey Ltd but their advice remains completely independent. We can also recommend other solicitors who pay us a referral fee of£180 inc VAT. For mortgage advice we work with RPUK Ltd, a superb financial advice firm with discounted fees for our clients.RPUK Ltd pay James Du Pavey 40% of their fees. RPUK Ltd is a trading style of Retirement Planning (UK) Ltd, Authorised andRegulated by the Financial Conduct Authority. Your Home is at risk if you do not keep up repayments on a mortgage or otherloans secured on it. We receive £70 inc VAT for each survey referral.



