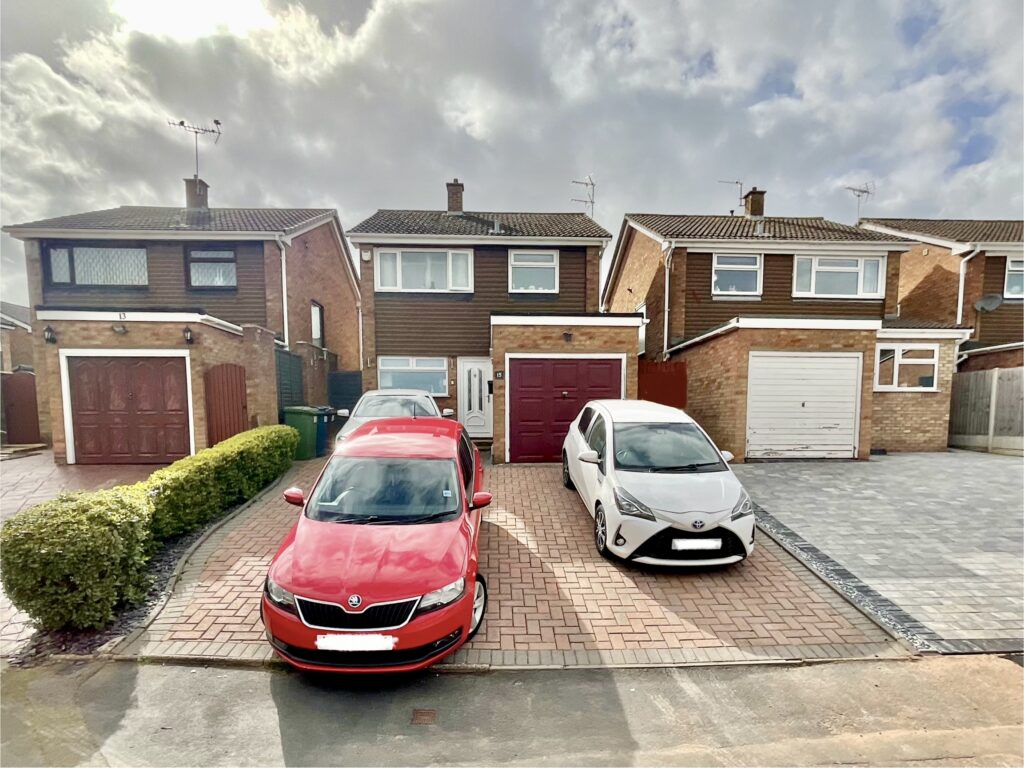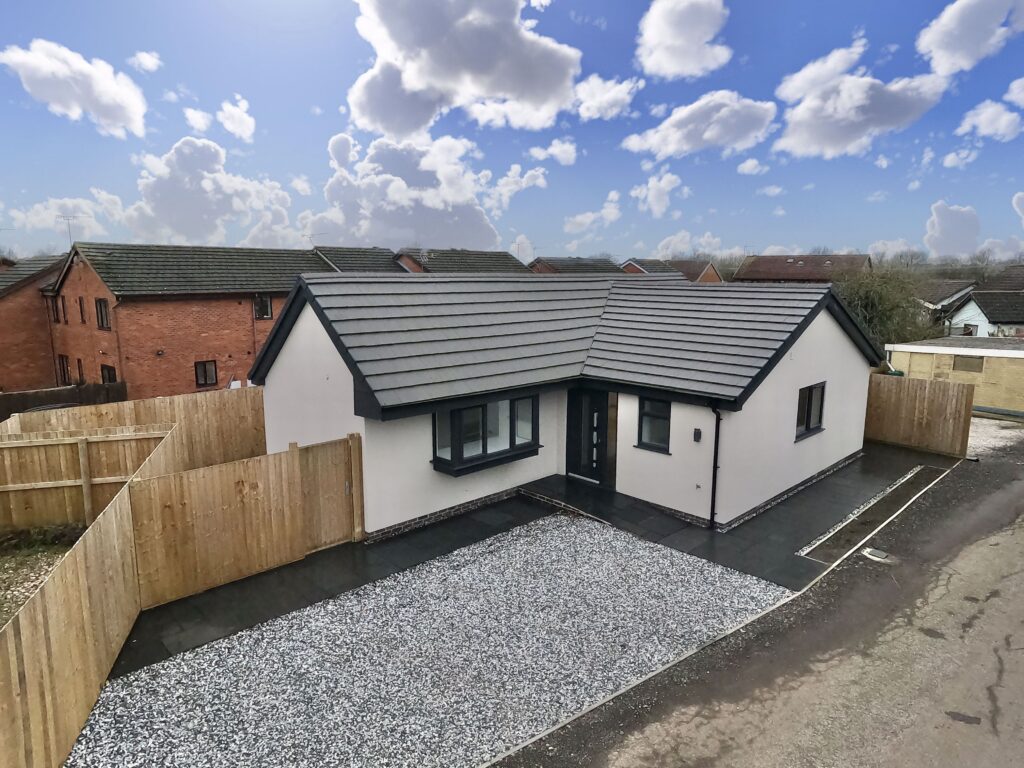Bott Lane, Stone, ST15
£255,000
5 reasons we love this property
- This three bedroom home spans three pristine floors, featuring tremendous upgrades like quartz worktops in the kitchen, light Karndean flooring, and fully upgraded bathroom tiles.
- The fabulous kitchen, dining and living area is perfect for family living. The French doors opening to the south-facing garden, flooding the space with natural light.
- The top floor stunning master suite features a separate ensuite and a dedicated dressing room.
- Walking distance to Stone Town Centre and offering excellent commuter links, this home is in a prime location. The south-facing rear garden, offers a beautiful and outdoor space.
- The downstairs cloakroom has been cleverly designed to double as a small utility room with space for a tumbler dryer adding practicality to the beauty of the home.
About this property
Immaculate 3-bed semi in Bott Lane with upgraded kitchen, ample living space, south-facing garden. Master suite with ensuite & dressing room. Prime location, close to amenities & schools. Finished to highest standard. Don’t miss out on this beauty!
Welcome to Bott Lane, where this stunning semi-detached three-bedroom home stands as a beacon of beauty and brightness. Spanning three immaculate floors, this home has been meticulously maintained and features tremendous upgrades that make it truly special. Downstairs delights include stepping into the fabulous kitchen, which boasts quartz worktops and light Karndean flooring, creating an airy and inviting atmosphere. This bright and spacious area seamlessly flows into the dining area, offering ample space for family living. Cleverly designed, the downstairs cloakroom doubles as a small utility room with space for a tumble dryer – how handy! The living area is a perfect retreat, featuring French doors that open to the south-facing garden. Imagine soaking in the sunshine and enjoying the beautiful outdoor space. On the first floor, you’ll find two bedrooms. The double bedroom at the rear comes with fitted wardrobes, providing plenty of storage. The smaller bedroom at the front is versatile and perfect for guests or as a home office. The family bathroom is a luxurious space with fully upgraded tiles and a shower over the bath. Now for some top floor tranquillity: prepare to be amazed on the second floor – the master suite awaits! This stunning sanctuary features a separate ensuite and a dressing room, offering a perfect blend of luxury and organization. You’ll be echoing with joy at Bott Lane! Outside, the property continues to impress with driveway parking adjacent to the house. The south-facing rear garden is a true beauty, with carefully tended borders and a beautiful Indian stone patio. Situated in a prime location, this home is within walking distance to Stone Town Centre and offers excellent commuter links to the A34/M6. Plus, with plenty of great local schools nearby, it’s perfect for families. This property has been finished to the highest standard, with every detail thoughtfully considered. Don’t miss your chance to own this breath-taking home on Bott Lane – be quick, because this beauty won’t last long! Bott Lane is waiting for you!
Council Tax Band: C
Tenure: Freehold
Floor Plans
Please note that floor plans are provided to give an overall impression of the accommodation offered by the property. They are not to be relied upon as a true, scaled and precise representation. Whilst we make every attempt to ensure the accuracy of the floor plan, measurements of doors, windows, rooms and any other item are approximate. This plan is for illustrative purposes only and should only be used as such by any prospective purchaser.
Agent's Notes
Although we try to ensure accuracy, these details are set out for guidance purposes only and do not form part of a contract or offer. Please note that some photographs have been taken with a wide-angle lens. A final inspection prior to exchange of contracts is recommended. No person in the employment of James Du Pavey Ltd has any authority to make any representation or warranty in relation to this property.
ID Checks
Please note we charge £30 inc VAT for each buyers ID Checks when purchasing a property through us.
Referrals
We can recommend excellent local solicitors, mortgage advice and surveyors as required. At no time are youobliged to use any of our services. We recommend Gent Law Ltd for conveyancing, they are a connected company to James DuPavey Ltd but their advice remains completely independent. We can also recommend other solicitors who pay us a referral fee of£180 inc VAT. For mortgage advice we work with RPUK Ltd, a superb financial advice firm with discounted fees for our clients.RPUK Ltd pay James Du Pavey 40% of their fees. RPUK Ltd is a trading style of Retirement Planning (UK) Ltd, Authorised andRegulated by the Financial Conduct Authority. Your Home is at risk if you do not keep up repayments on a mortgage or otherloans secured on it. We receive £70 inc VAT for each survey referral.



































