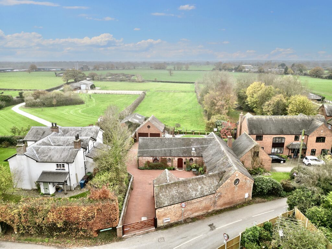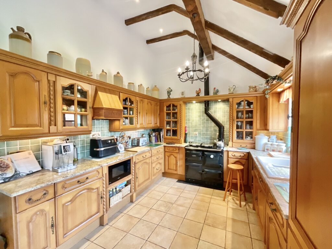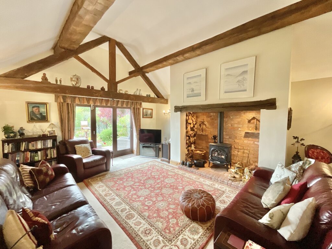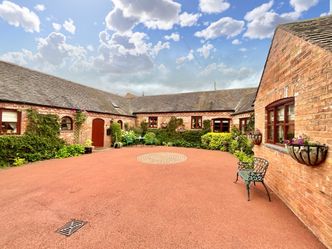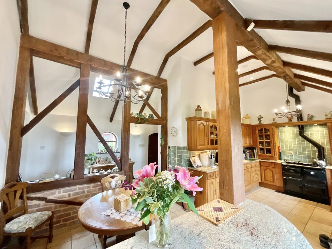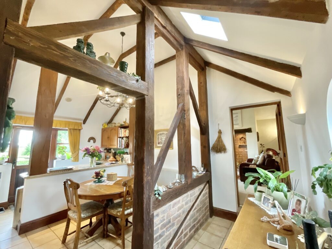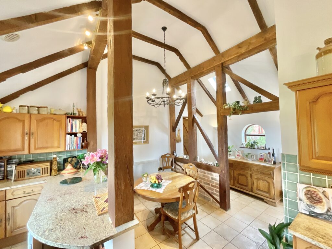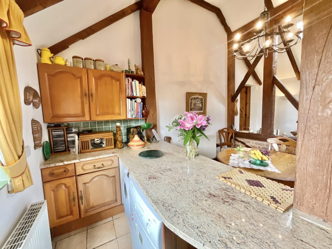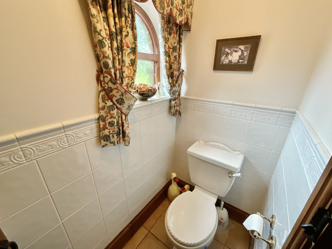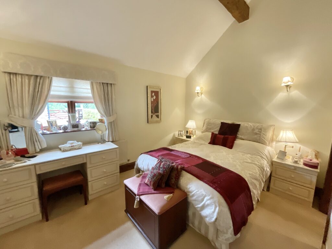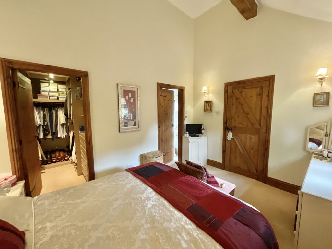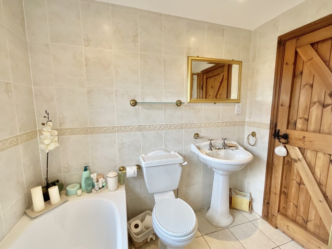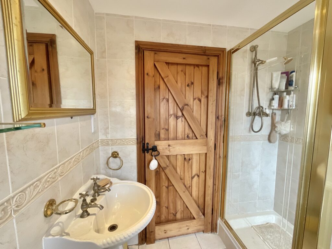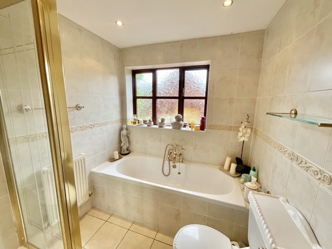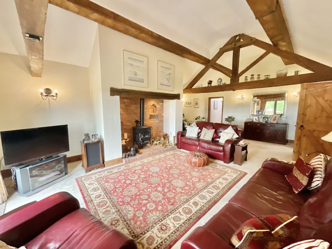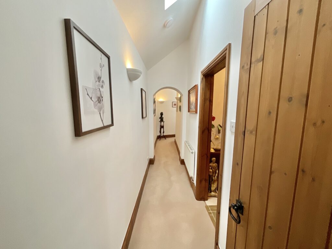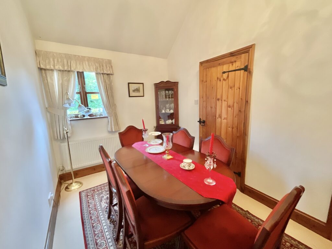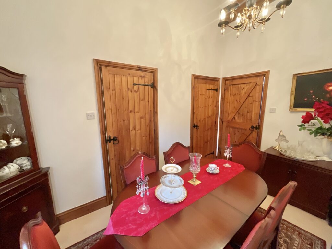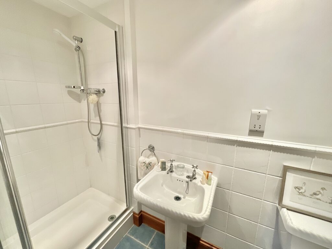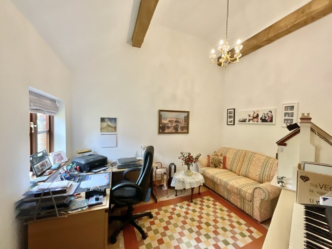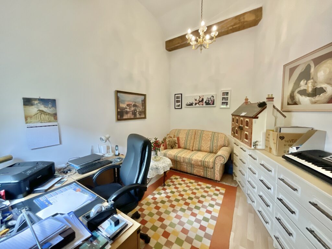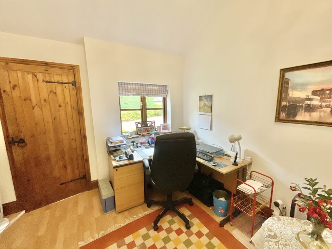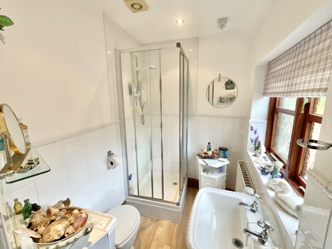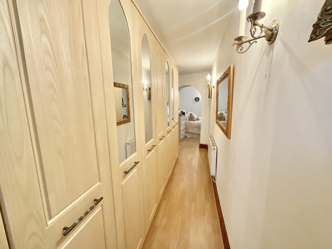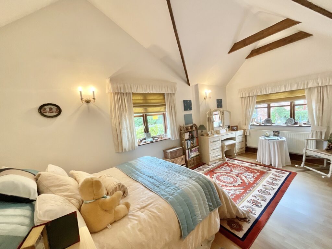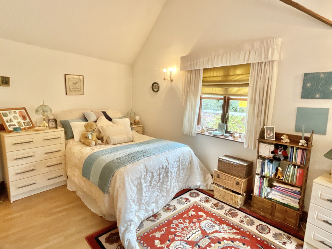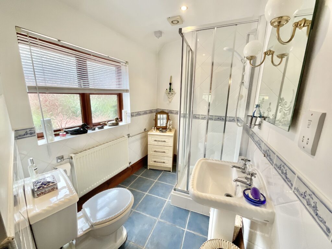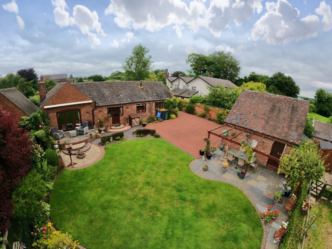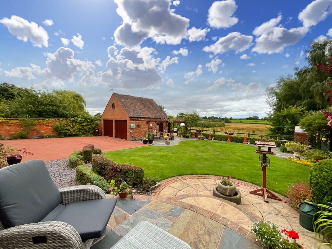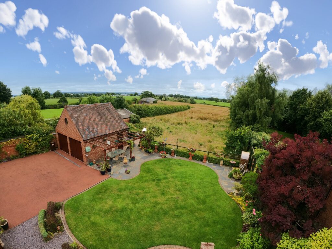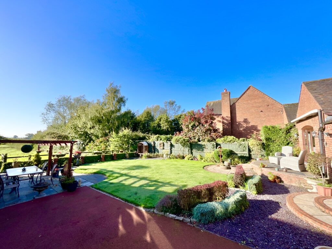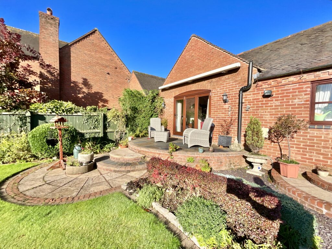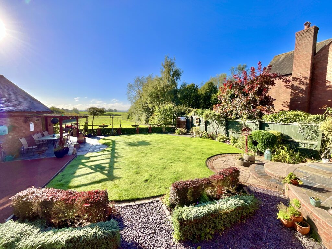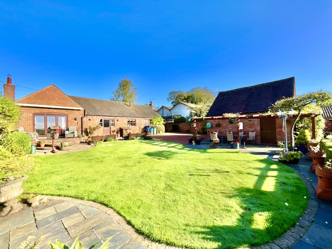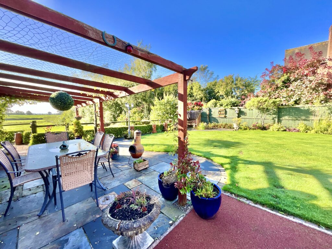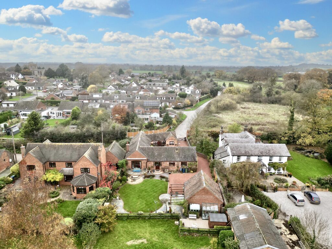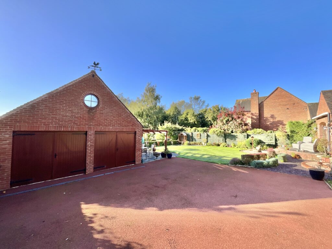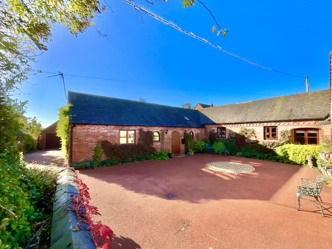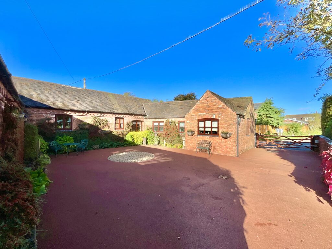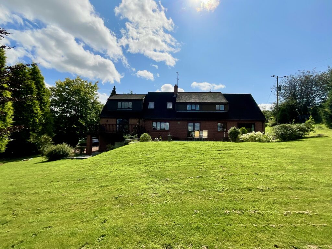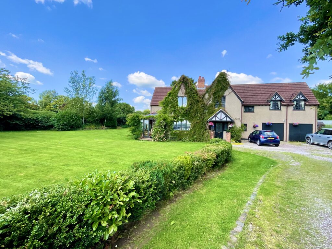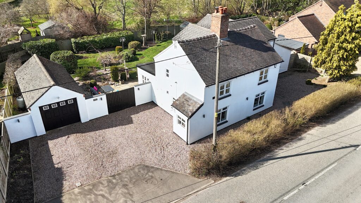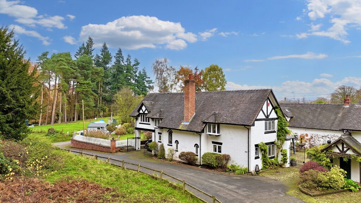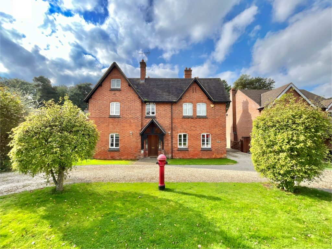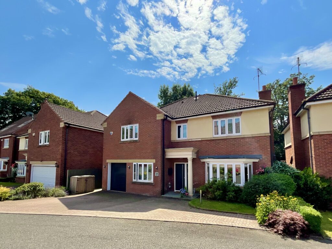Bradley, Stafford, ST18
£700,000
Offers Over
5 reasons we love this property
- A detached barn with four bedrooms, each with their own ensuite, The Barn offers versatile living options, suitable for families or downsizers of larger homes.
- Step inside to an open-plan kitchen, utility, and dining area that boasts soaring ceilings with exposed beams, wood-effect cabinets with strip lighting under, and a newly installed Aga/Rayburn
- Relax in the cozy lounge with a built-in fireplace, exposed beams, and bi-fold doors that open to the garden along with a remote controlled awning creating a perfect shelter from the sunshine
- The master bedroom near the entrance is generously sized, featuring a stand-alone bath, shower, and a walk-in wardrobe. Enjoy the ultimate comfort and privacy with your own ensuite.
- Located in the tranquil area of Bradley, providing the peace of countryside living with easy access to Telford and Stafford for all your amenities and travel needs.
Virtual tour
About this property
Stunning rural four-bedroom bungalow ‘The Barn’ in Bradley. Open-plan kitchen/dining area, four ensuite’s, double garage, garden with breathtaking views. Tranquil countryside living near Telford and Stafford. Ideal family home – book a viewing now!
The Barn, where countryside charm and modern convenience come together seamlessly. Despite its rustic name, The Barn is a stunning four-bedroom DETACHED bungalow with breath-taking views and plenty of space for the entire family. Drive through the electric wooden gate onto a spacious driveway that provides direct access to the home, garden, and double garage. Step inside the front door to discover an open-plan kitchen, utility, and dining area, featuring soaring ceilings with exposed beams. The kitchen showcases wood-effect cabinets and a newly installed Aga, perfect for both cooking and heating. Adjacent to the kitchen is a utility space with additional storage and a door leading to the back garden. The master bedroom, located near the entrance, is a generous space with room for a double bed and extra furniture. It includes a connecting ensuite with a stand-alone bath and shower, and a separate walk-in wardrobe. Continue through to the living room, where you’ll find a cosy sitting area with a feature Inglenook fireplace, exposed beams, and bi-fold doors opening to the garden, a spacious room with vaulted ceilings and exposed beams. A hallway leads to the remaining three bedrooms, each with their own ensuite shower room. One bedroom is currently used as a dining room with built-in wardrobes, another as an office space that can accommodate a double bed, and the third has its own hallway with built-in wardrobes, a spacious room for a double bed, and two bright windows allowing natural light to flood the space. The home also enjoys a Hive heating system throughout to lower your carbon footprint and increase energy efficiency. The garden is a mix of patio and grass, perfect for entertaining or relaxing while enjoying the stunning rural views. The double garage features two sets of electric doors, controlled by a remote or from inside the garage, plus a side door for easy access. With double-glazed windows, stunning rural views, and abundant space, The Barn is the perfect family home, a true sanctuary from the hustle and bustle of everyday life. Located in the tranquil village of Bradley, The Barn provides the peace of countryside living with easy access to Telford and Stafford for all your amenities and travel needs. Make The Barn your sanctuary and unwind today by calling us to book a viewing.
Council Tax Band: F
Tenure: Freehold
Floor Plans
Please note that floor plans are provided to give an overall impression of the accommodation offered by the property. They are not to be relied upon as a true, scaled and precise representation. Whilst we make every attempt to ensure the accuracy of the floor plan, measurements of doors, windows, rooms and any other item are approximate. This plan is for illustrative purposes only and should only be used as such by any prospective purchaser.
Agent's Notes
Although we try to ensure accuracy, these details are set out for guidance purposes only and do not form part of a contract or offer. Please note that some photographs have been taken with a wide-angle lens. A final inspection prior to exchange of contracts is recommended. No person in the employment of James Du Pavey Ltd has any authority to make any representation or warranty in relation to this property.
ID Checks
Please note we charge £30 inc VAT for each buyers ID Checks when purchasing a property through us.
Referrals
We can recommend excellent local solicitors, mortgage advice and surveyors as required. At no time are youobliged to use any of our services. We recommend Gent Law Ltd for conveyancing, they are a connected company to James DuPavey Ltd but their advice remains completely independent. We can also recommend other solicitors who pay us a referral fee of£180 inc VAT. For mortgage advice we work with RPUK Ltd, a superb financial advice firm with discounted fees for our clients.RPUK Ltd pay James Du Pavey 40% of their fees. RPUK Ltd is a trading style of Retirement Planning (UK) Ltd, Authorised andRegulated by the Financial Conduct Authority. Your Home is at risk if you do not keep up repayments on a mortgage or otherloans secured on it. We receive £70 inc VAT for each survey referral.



