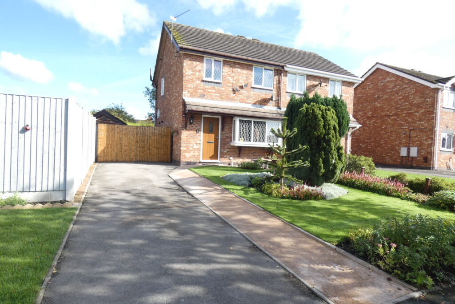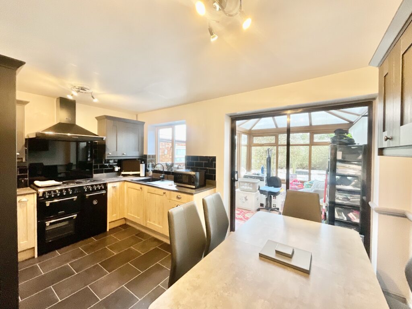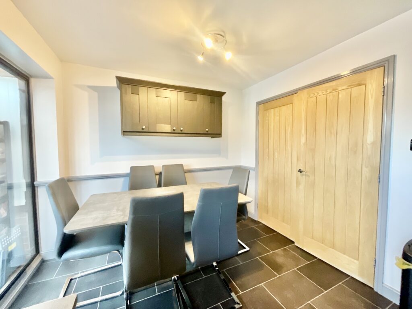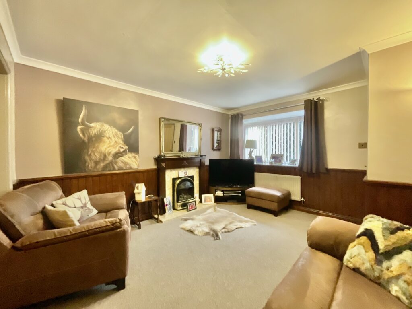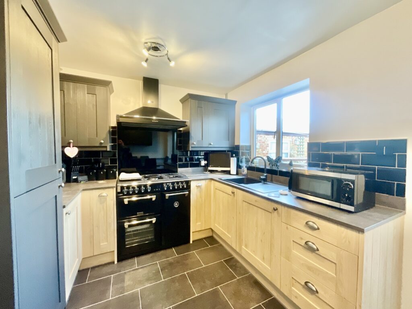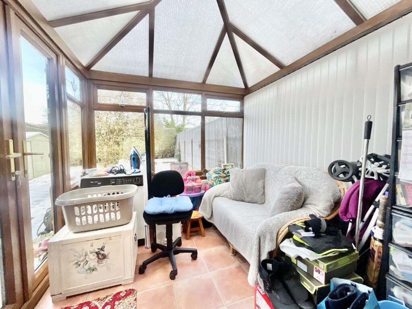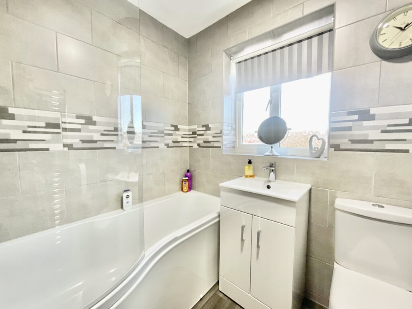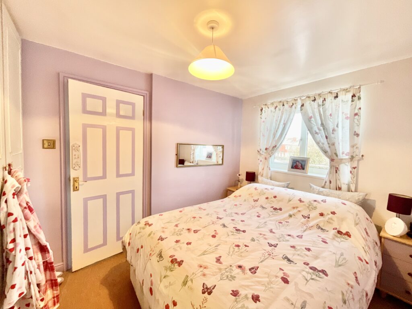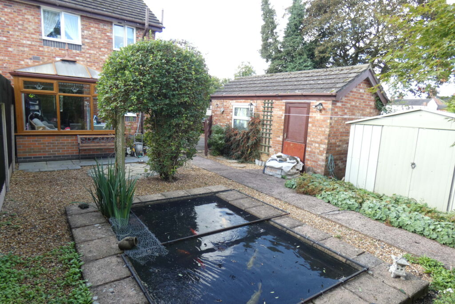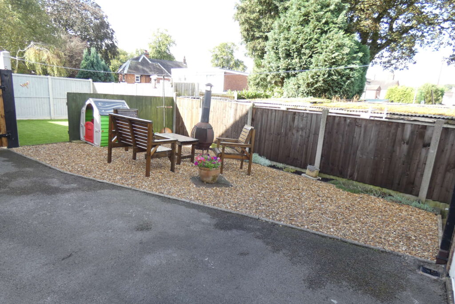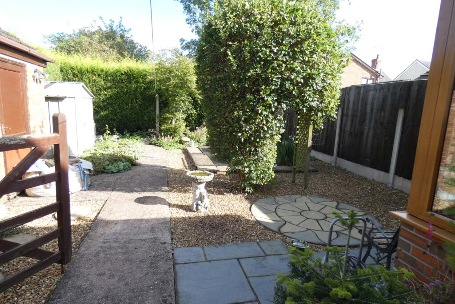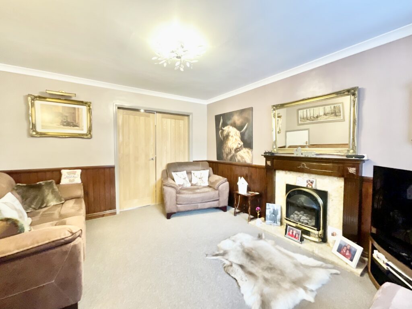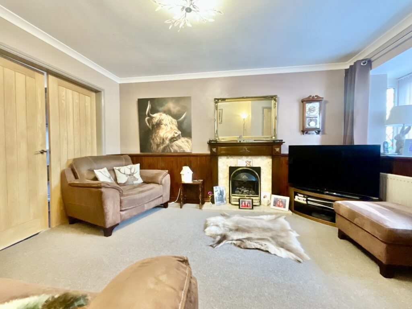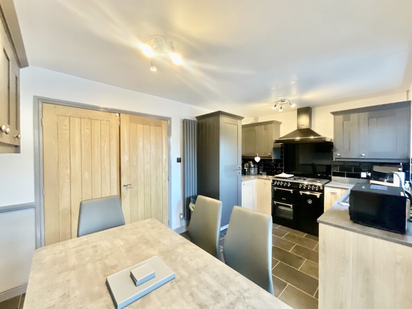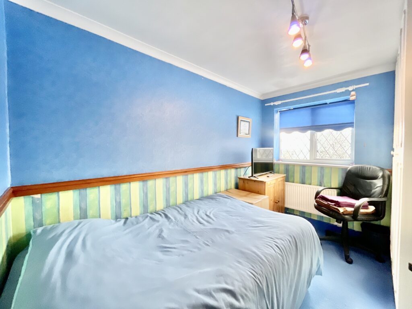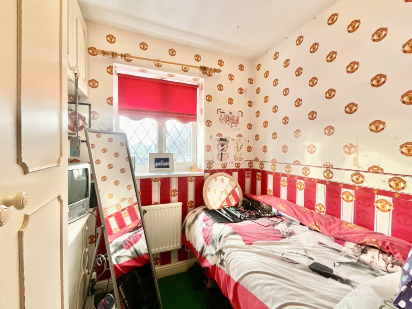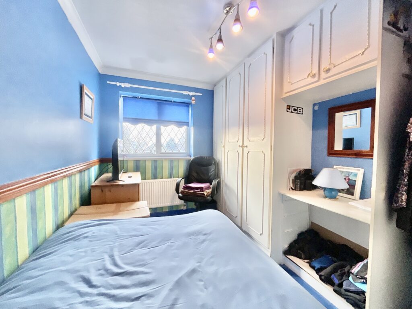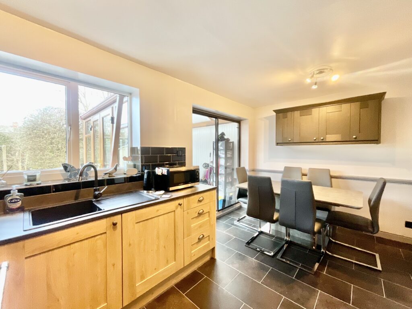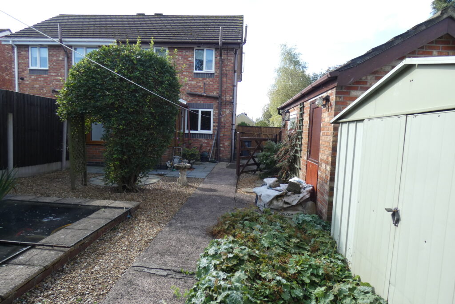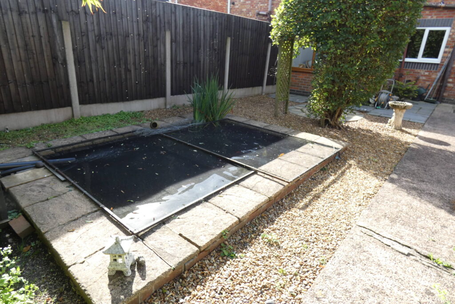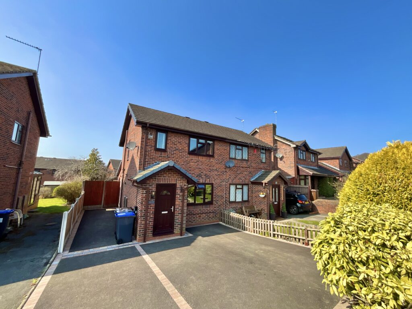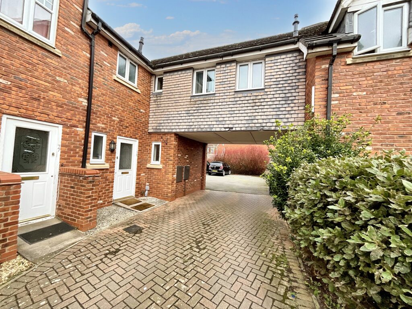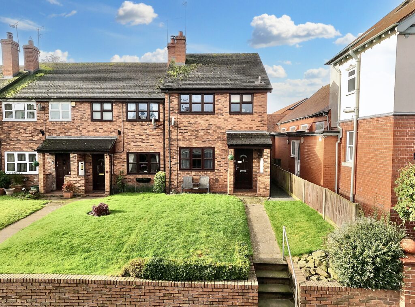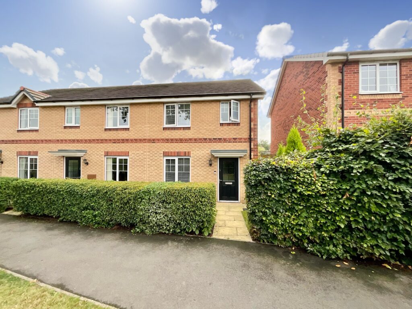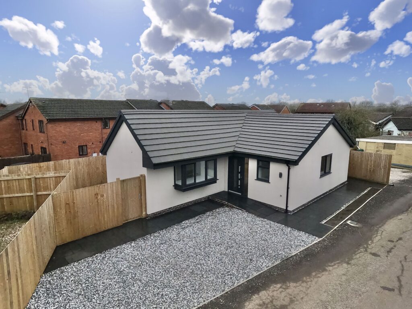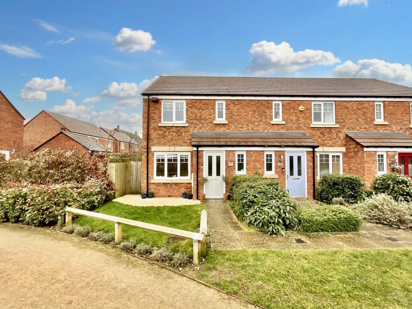Bramshaws Acre, Cheadle, ST10
£225,000
Offers Over
5 reasons we love this property
- Substantial plot to with garden to front, side and rear as well as a large driveway to park multiple cars
- Recently refitted kitchen and bathroom with a modern tasteful finish
- Three bedrooms on the first floor, all currently with fitted wardrobes providing ample storage
- Motivated sellers looking to move quickly
- Sat in a wonderful location within a stone's throw of Cheadle town centre and local schools
About this property
Charming 3-bed semi in Cheadle with sunny garden, modern kitchen/bath, ample storage, and parking. Motivated sellers. Close to town/schools. Your oasis awaits!
Tucked away in a charming corner of Cheadle, this delightful 3-bedroom semi-detached house is like a ray of sunshine on a cloudy day - it just brightens everything up! The property sits on a substantial plot, boasting a garden that wraps around the front, side, and rear like a warm hug, perfect for soaking up the sun with a cup of tea in hand. Recently sprinkled with a touch of magic, the kitchen and bathroom glisten with a modern, tasteful finish that will have you feeling like a star in your own home movie. Upstairs, the three bedrooms are dressed to impress, each sporting fitted wardrobes that could give a Tardis a run for its money in the storage department. And if that's not enough, the motivated sellers are raring to go, making this the perfect opportunity to snap up a dreamy abode in a heartbeat. Plus, let's not forget, it's just a skip and a hop away from Cheadle town centre and local schools, adding a dollop of convenience to this already charming mix.
Now, let's talk about the outside space - the cherry on top of this already scrumptious cake! Picture yourself meandering through the garden, enjoying the sights and sounds of nature as you sip your morning coffee. With not one, not two, but three sides of green goodness surrounding the property, you'll feel like you're living in your very own oasis. Need a spot for your prized four-wheeled possession? No problem! The large tandem driveway offers parking for multiple cars, so you can invite all your friends over for a driveway party (BYO snacks). So, if you're looking for a dash of charm, a sprinkle of convenience, and a whole lot of outdoor space to call your own, look no further - this property is ready and waiting to welcome you home with open arms!
Lounge 13' 0" x 11' 6" (3.96m x 3.51m)
Kitchen 14' 8" x 9' 0" (4.47m x 2.74m)
Conservatory 8' 9" x 8' 5" (2.67m x 2.57m)
Bedroom 1 11' 6" x 8' 0" (3.51m x 2.44m)
Bedroom 2 10' 10" x 8' 0" (3.30m x 2.44m)
Bedroom 3 7' 6" x 6' 9" (2.29m x 2.06m)
Bathroom 6' 3" x 5' 6" (1.91m x 1.68m)
Council Tax Band: B
Tenure: Freehold
Floor Plans
Please note that floor plans are provided to give an overall impression of the accommodation offered by the property. They are not to be relied upon as a true, scaled and precise representation. Whilst we make every attempt to ensure the accuracy of the floor plan, measurements of doors, windows, rooms and any other item are approximate. This plan is for illustrative purposes only and should only be used as such by any prospective purchaser.
Agent's Notes
Although we try to ensure accuracy, these details are set out for guidance purposes only and do not form part of a contract or offer. Please note that some photographs have been taken with a wide-angle lens. A final inspection prior to exchange of contracts is recommended. No person in the employment of James Du Pavey Ltd has any authority to make any representation or warranty in relation to this property.
ID Checks
Please note we charge £30 inc VAT for each buyers ID Checks when purchasing a property through us.
Referrals
We can recommend excellent local solicitors, mortgage advice and surveyors as required. At no time are youobliged to use any of our services. We recommend Gent Law Ltd for conveyancing, they are a connected company to James DuPavey Ltd but their advice remains completely independent. We can also recommend other solicitors who pay us a referral fee of£180 inc VAT. For mortgage advice we work with RPUK Ltd, a superb financial advice firm with discounted fees for our clients.RPUK Ltd pay James Du Pavey 40% of their fees. RPUK Ltd is a trading style of Retirement Planning (UK) Ltd, Authorised andRegulated by the Financial Conduct Authority. Your Home is at risk if you do not keep up repayments on a mortgage or otherloans secured on it. We receive £70 inc VAT for each survey referral.


