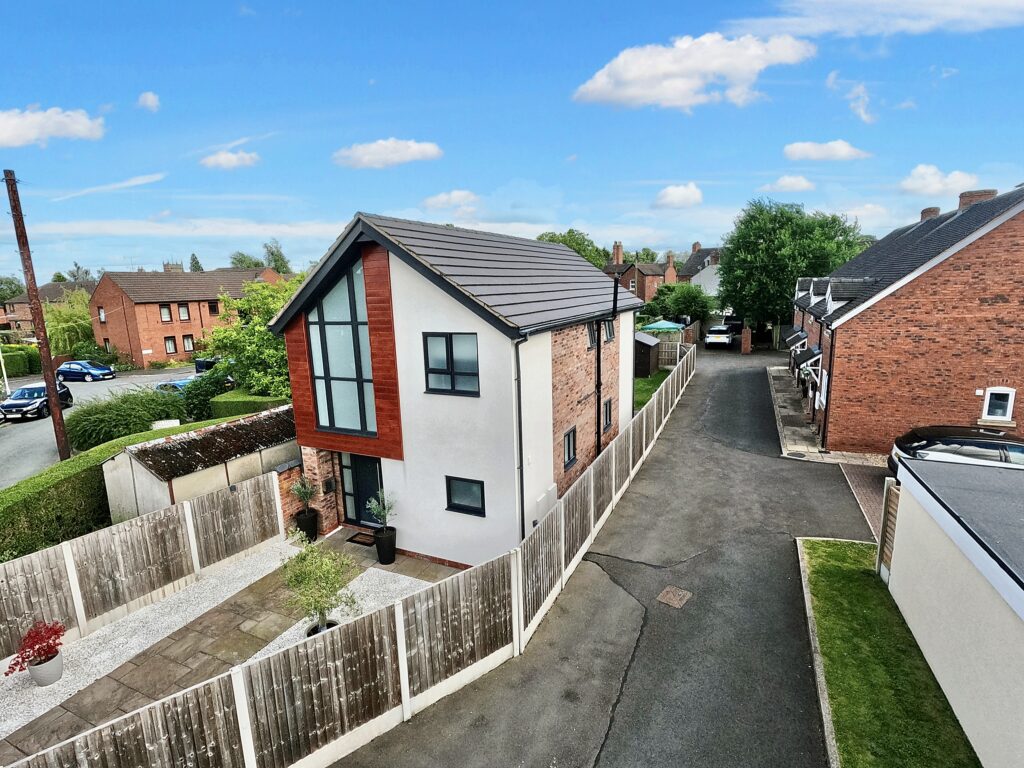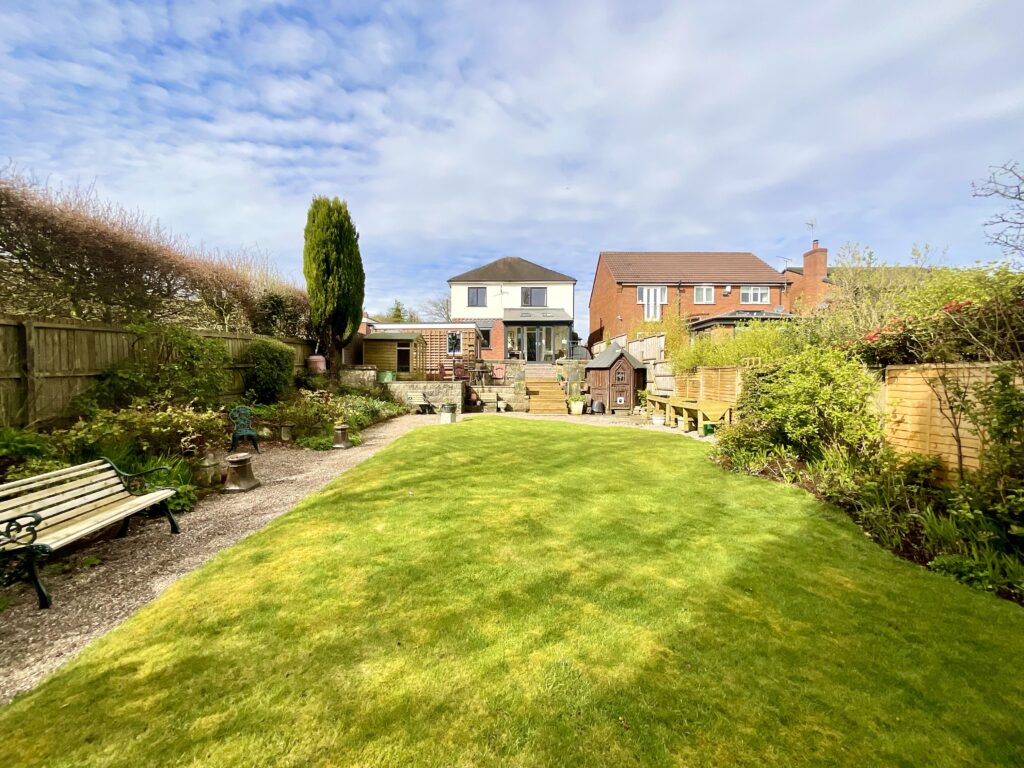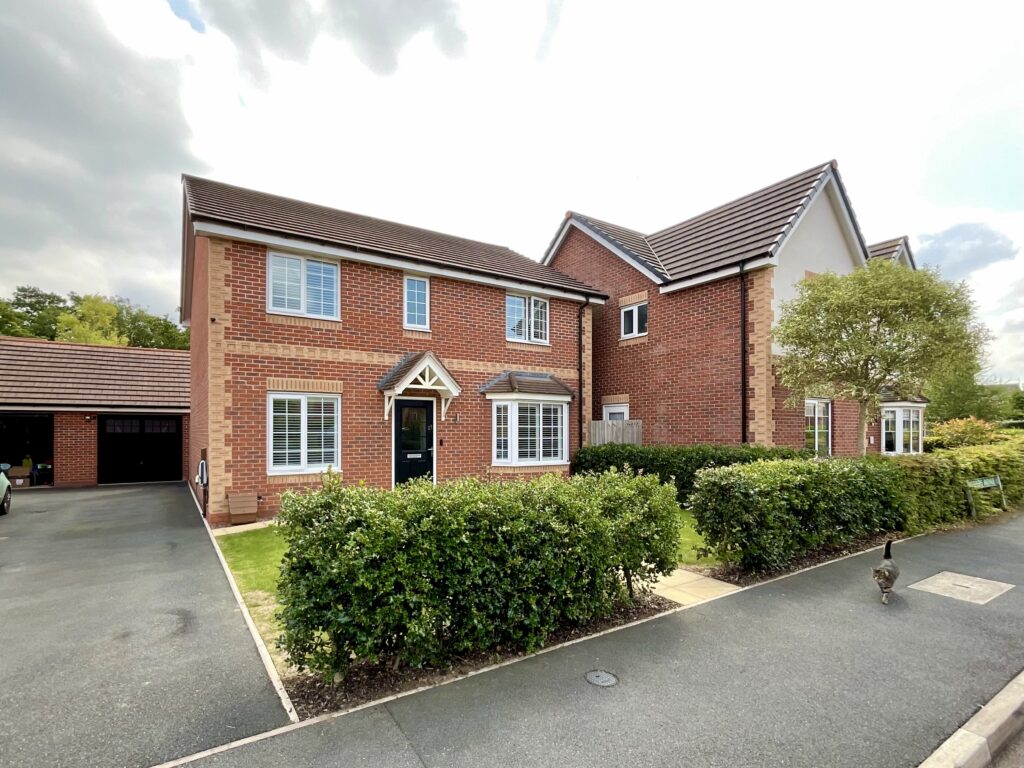Brassington Road, Stone, ST15
£365,000
5 reasons we love this property
- Turn-key Ready – Just unpack and enjoy, with stylish finishes and a beautifully landscaped garden already in place.
- Spacious Layout – With four bedrooms and three floors, there’s plenty of room for family living, entertaining, and even a dedicated home office.
- Elegant Kitchen-Diner – The sleek, open-plan kitchen features built-in appliances and French doors leading to a lovely garden.
- Luxurious Master Suite – The top-floor master bedroom offers built-in wardrobes and an en-suite for ultimate privacy and comfort.
- Great Location – Walking distance to town, parks, schools, and easy access to road and rail links, making it ideal for convenience and lifestyle.
About this property
Fall in love with this stunning 4-bed family home in Stone’s desirable Udall Grange. Elegant interior, open-plan kitchen-diner, landscaped garden, luxurious master suite, detached garage, and convenient location near town centre and transport links. Ready to move in and make new memories!
Are you ready? Are you ready for love? Yes, I am – oh yes, I am! Get ready to fall head over heels for this beautiful four-bedroom family home in Stone. This stunning property is truly turn-key, ready for you to move right in and enjoy. Every detail has been thoughtfully considered, from the stylish interior finishes to the recently landscaped rear garden – all you have to do is unpack and relax. Located on a desirable corner plot in the popular new development of Udall Grange, this detached house offers spacious accommodation spread across three floors. Step through the front door into a bright and welcoming entrance hallway. The elegant living room boasts a recently installed feature fireplace with an electric fire, perfect for cosy winter evenings. Toward the back of the house, you'll find a sleek open-plan kitchen-diner adorned in neutral tones, complete with built-in cooking appliances, an integrated fridge freezer, and a dishwasher. French doors lead directly from the dining area to the beautifully landscaped rear garden. A useful utility room, guest cloakroom, and understairs storage cupboard complete the ground floor. Moving upstairs, the first floor offers two rear-facing double bedrooms, one fully equipped as a stylish and practical home office. The guest room is spacious and features a well-appointed ensuite shower room. The immaculate family bathroom offers both a bath and a shower, maintaining the home’s high standards. On the second floor, the luxurious master bedroom awaits, featuring built-in wardrobes and ample storage space, alongside another ensuite shower room. The recently designed rear garden includes a lush lawn and a large patio area, perfect for alfresco dining and entertaining. It is fully enclosed and offers access to a detached garage and driveway. Located within walking distance of Stone town centre, you'll enjoy access to shopping, bars, restaurants, canal and countryside walks, parks, and highly regarded local schools. With excellent road and rail links, including easy access to the M6 and nearby mainline train stations, commuting is a breeze. Offering an ideal blend of space, style, and convenience, this home is presented to an exceptional standard and is ready to welcome new memories. So, if you’re ready to fall in love, call James Du Pavey today!
Council Tax Band: D
Tenure: Freehold
Floor Plans
Please note that floor plans are provided to give an overall impression of the accommodation offered by the property. They are not to be relied upon as a true, scaled and precise representation. Whilst we make every attempt to ensure the accuracy of the floor plan, measurements of doors, windows, rooms and any other item are approximate. This plan is for illustrative purposes only and should only be used as such by any prospective purchaser.
Agent's Notes
Although we try to ensure accuracy, these details are set out for guidance purposes only and do not form part of a contract or offer. Please note that some photographs have been taken with a wide-angle lens. A final inspection prior to exchange of contracts is recommended. No person in the employment of James Du Pavey Ltd has any authority to make any representation or warranty in relation to this property.
ID Checks
Please note we charge £30 inc VAT for each buyers ID Checks when purchasing a property through us.
Referrals
We can recommend excellent local solicitors, mortgage advice and surveyors as required. At no time are youobliged to use any of our services. We recommend Gent Law Ltd for conveyancing, they are a connected company to James DuPavey Ltd but their advice remains completely independent. We can also recommend other solicitors who pay us a referral fee of£180 inc VAT. For mortgage advice we work with RPUK Ltd, a superb financial advice firm with discounted fees for our clients.RPUK Ltd pay James Du Pavey 40% of their fees. RPUK Ltd is a trading style of Retirement Planning (UK) Ltd, Authorised andRegulated by the Financial Conduct Authority. Your Home is at risk if you do not keep up repayments on a mortgage or otherloans secured on it. We receive £70 inc VAT for each survey referral.







































