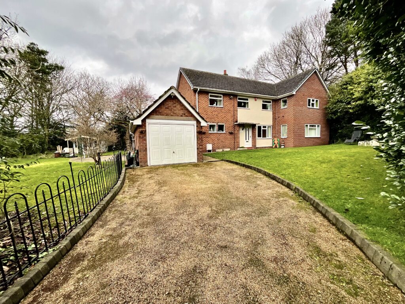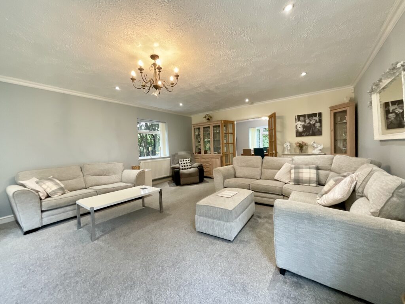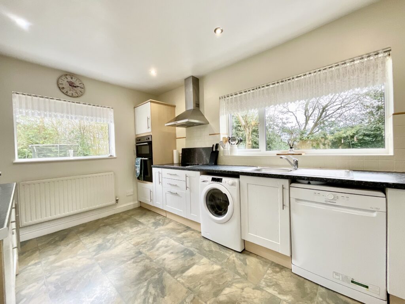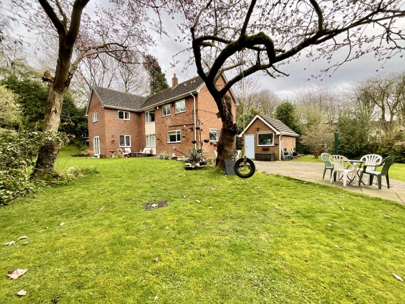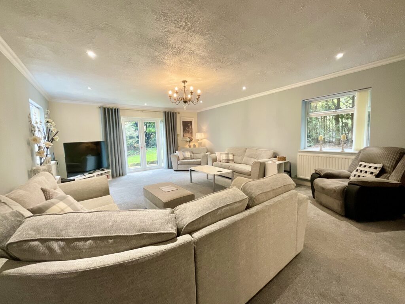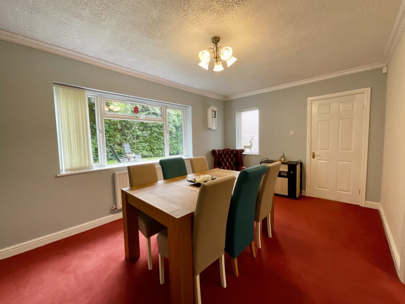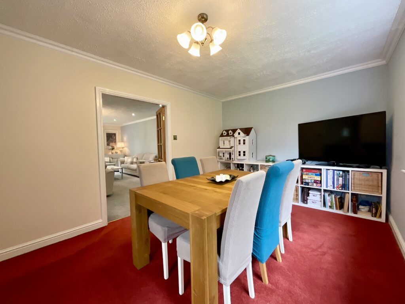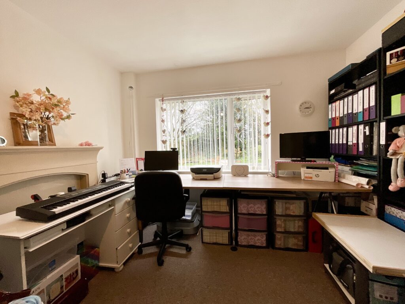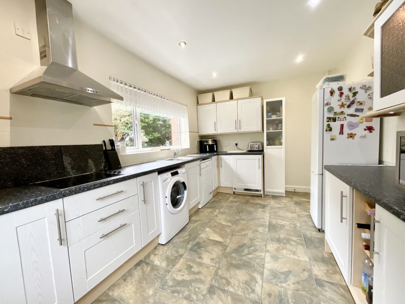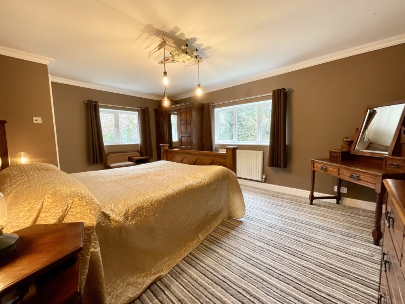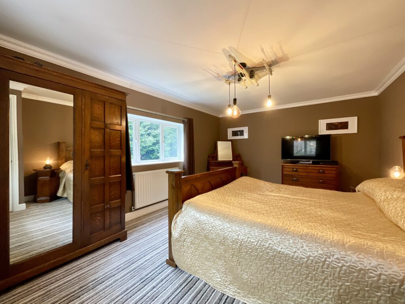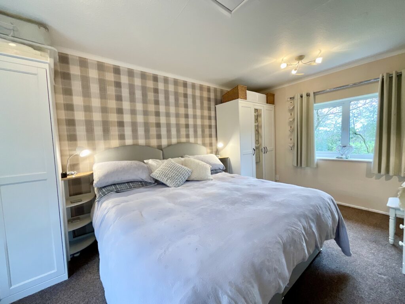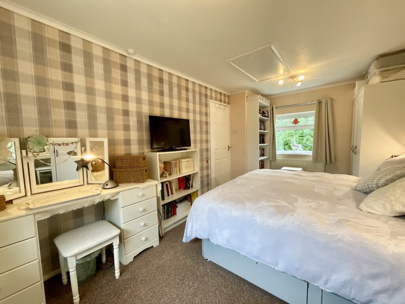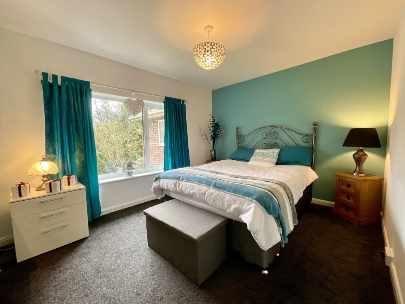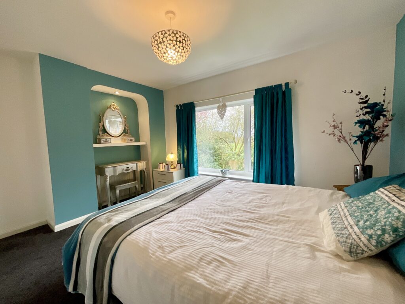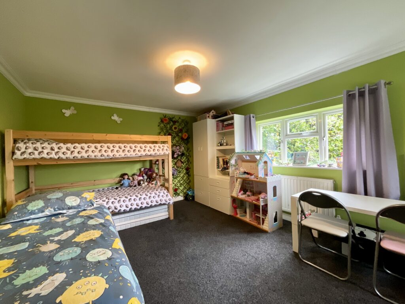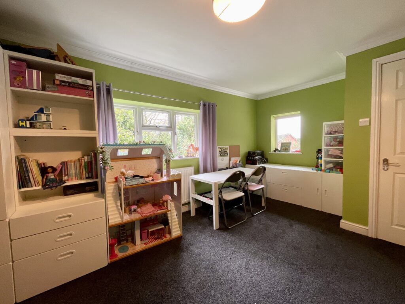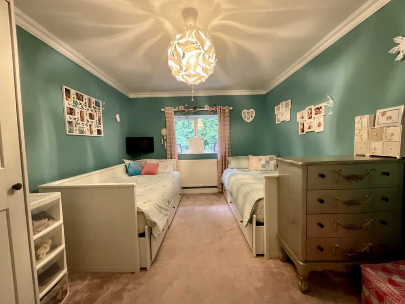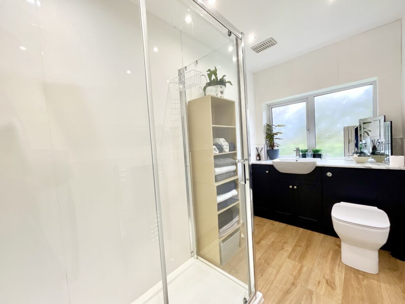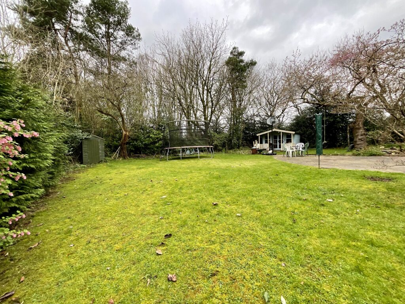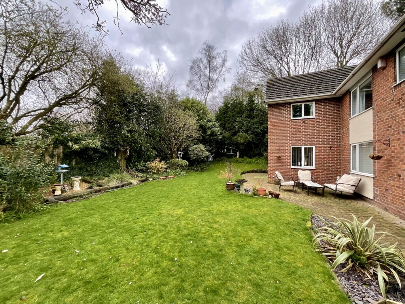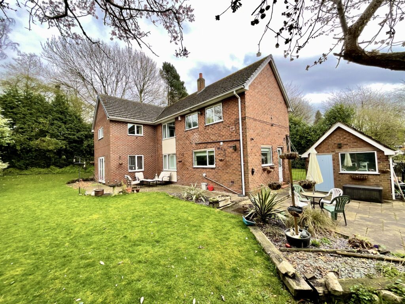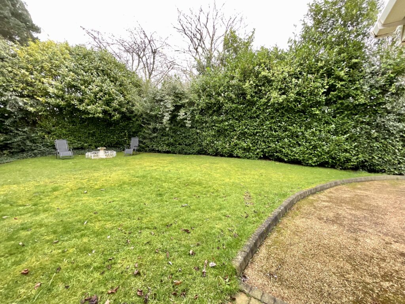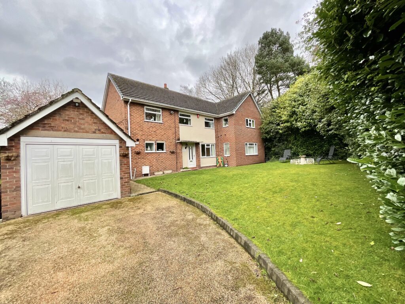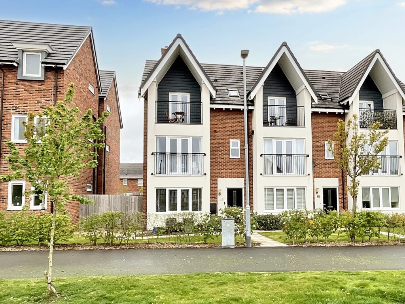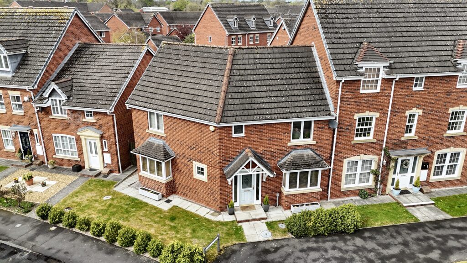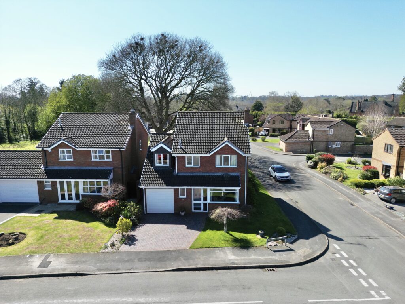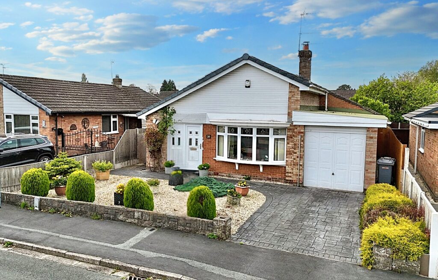Broadmine Street, Stoke-On-Trent, ST4
£325,000
Offers Over
5 reasons we love this property
- Unrivalled privacy, being tucked away in a quiet corner and surrounded by greenery.
- Spacious living, with two reception rooms, a fantastic-sized lounge and five double bedrooms.
- The property has been extended to the side, providing spacious rooms and offering further extension, subject to planning permission.
- A private gated driveway into the wrap-around garden, which is a picturesque sanctuary.
- Convenient location, being within easy reach of local amenities and excellent commute links.
About this property
Discover unparallelled serenity in this extraordinary abode on Broadmine Street. A beacon of exclusivity nestled in lush greenery, this property offers 5 spacious bedrooms, modern amenities, and a tranquil wrap-around garden. Book a viewing today and embrace life’s limitless possibilities.
Step into a realm of unparalleled serenity and boundless possibility with this extraordinary abode on Broadmine Street. Prepare to broaden your horizons, for this house is not just a home—it's a testament to the boundless potential of a broad mind. Positioned discreetly at the corner of a quiet cul-de-sac, this property stands as a beacon of exclusivity, promising a lifestyle unlike any other in the area. As you approach, you'll be struck by the sheer magnitude of space that surrounds it—a sprawling plot, enveloped in lush greenery, offering a sanctuary of peace and privacy. The ground floor boasts not one, but three inviting reception rooms, with one currently being used as a study/craft room, alongside a fantastic sized lounge, and great sized dining room, all with meticulous decor and bathed in natural light. A kitchen with views over the gorgeous surroundings, having access to a separate utility and a convenient WC tucked away, along with ample storage space—a subtle touch of practicality. Upstairs, are five comfortable double bedrooms, benefitting from every window offering a picturesque view of lush greenery, providing an ever-changing background. The shared modern family bathroom is a study in elegance, having recently been renovated with a luxury walk-in shower. A gated private drive ensures security and seclusion, while a garage with electricity offers convenience and comfort….But perhaps the most enchanting feature of all is the wrap-around garden, a verdant oasis that mirrors the tranquillity of the park next door, Fenton Park. From bowls pavilions to football pitches, and children's play areas to rose gardens, every amenity you could desire is right at your fingertips. In every aspect, this house on Broadmine Street invites you to broaden your horizons, envision the possibilities, and embrace the extraordinary. Welcome to a home where the only limit is your imagination. Don't miss your chance to explore this hidden gem and book a viewing today.
Buyer note
Please be aware that there is a disused mining shaft within the boundary of the property. If you wish to receive further information we advise you to seek legal advice.
Council Tax Band: D
Tenure: Freehold
Floor Plans
Please note that floor plans are provided to give an overall impression of the accommodation offered by the property. They are not to be relied upon as a true, scaled and precise representation. Whilst we make every attempt to ensure the accuracy of the floor plan, measurements of doors, windows, rooms and any other item are approximate. This plan is for illustrative purposes only and should only be used as such by any prospective purchaser.
Agent's Notes
Although we try to ensure accuracy, these details are set out for guidance purposes only and do not form part of a contract or offer. Please note that some photographs have been taken with a wide-angle lens. A final inspection prior to exchange of contracts is recommended. No person in the employment of James Du Pavey Ltd has any authority to make any representation or warranty in relation to this property.
ID Checks
Please note we charge £30 inc VAT for each buyers ID Checks when purchasing a property through us.
Referrals
We can recommend excellent local solicitors, mortgage advice and surveyors as required. At no time are youobliged to use any of our services. We recommend Gent Law Ltd for conveyancing, they are a connected company to James DuPavey Ltd but their advice remains completely independent. We can also recommend other solicitors who pay us a referral fee of£180 inc VAT. For mortgage advice we work with RPUK Ltd, a superb financial advice firm with discounted fees for our clients.RPUK Ltd pay James Du Pavey 40% of their fees. RPUK Ltd is a trading style of Retirement Planning (UK) Ltd, Authorised andRegulated by the Financial Conduct Authority. Your Home is at risk if you do not keep up repayments on a mortgage or otherloans secured on it. We receive £70 inc VAT for each survey referral.



