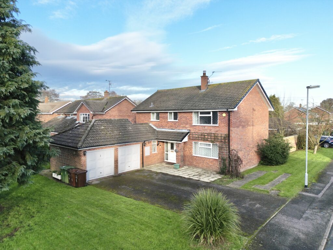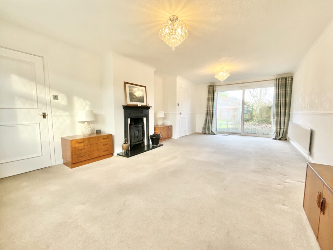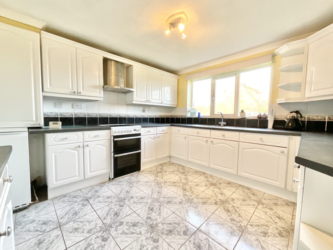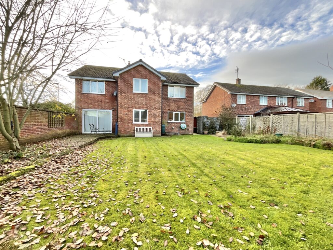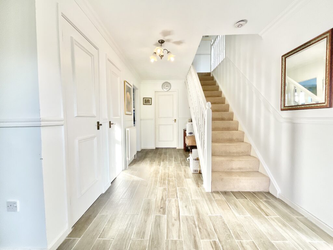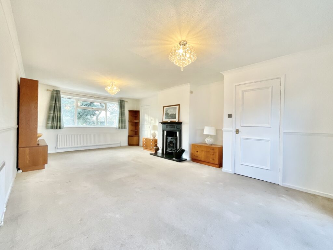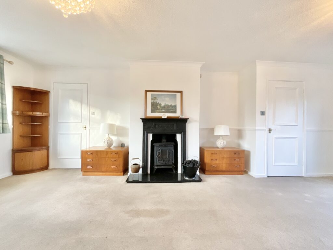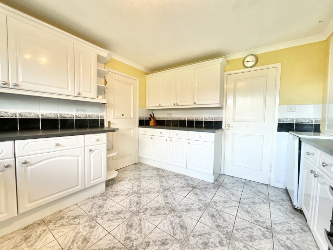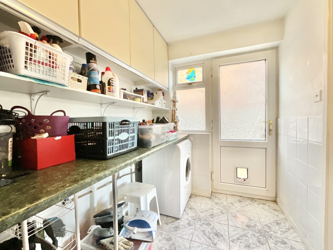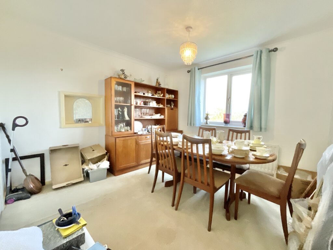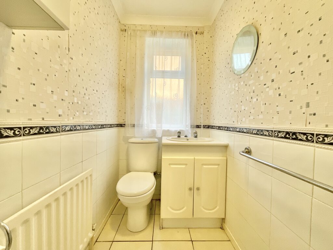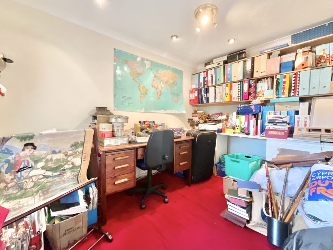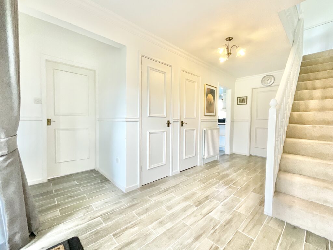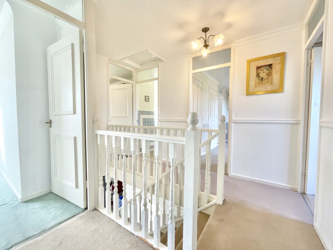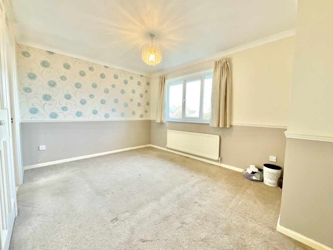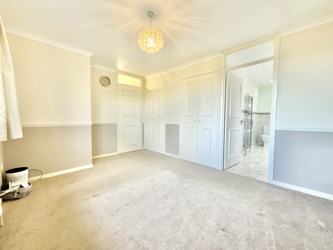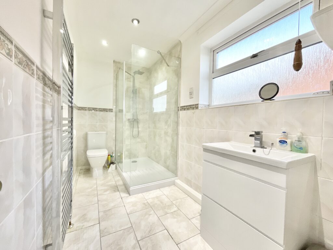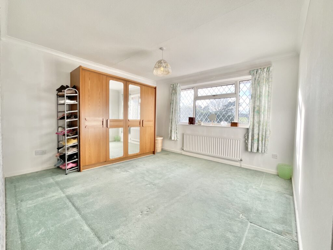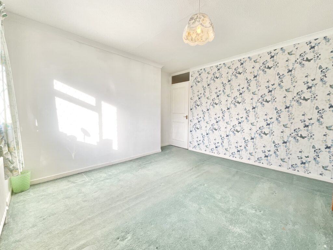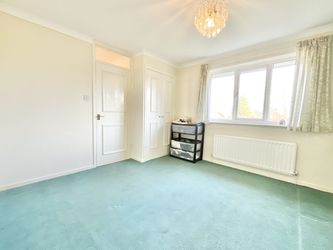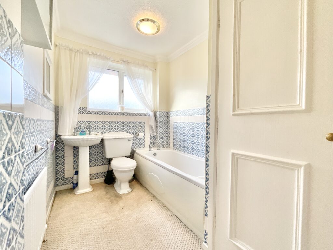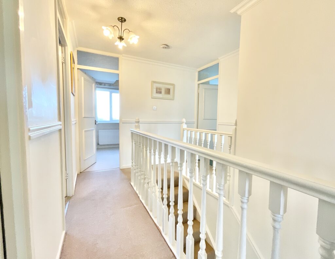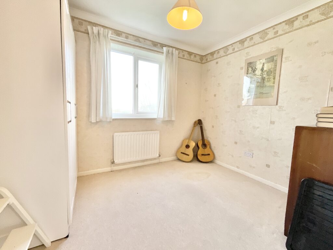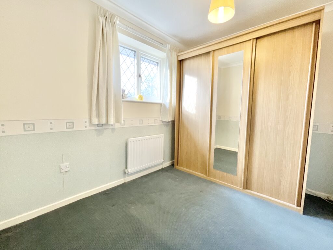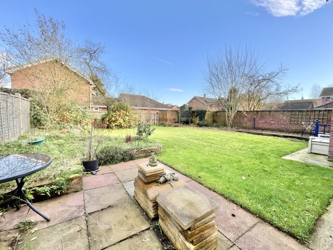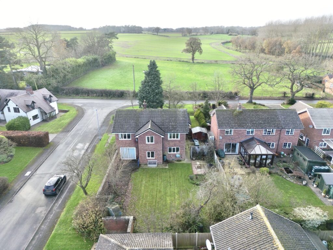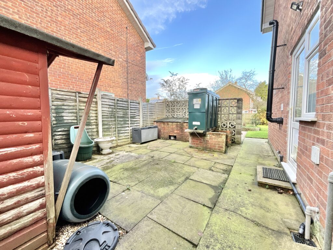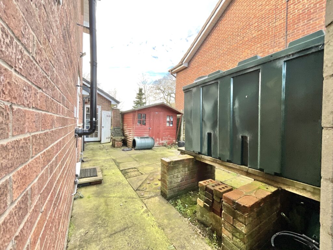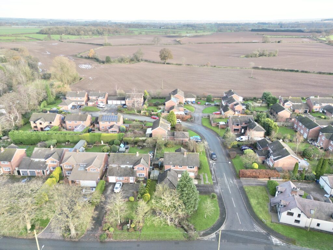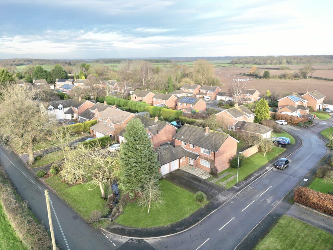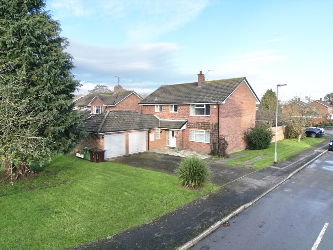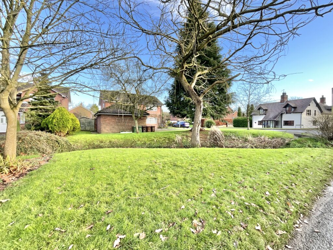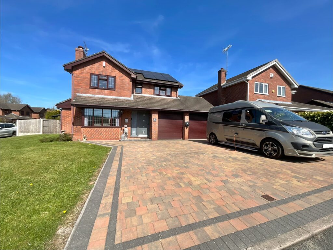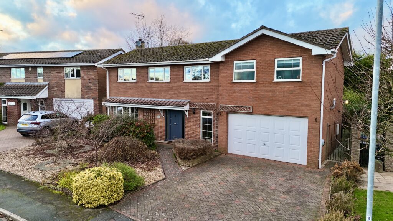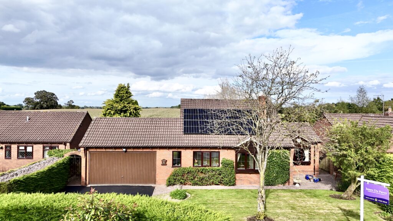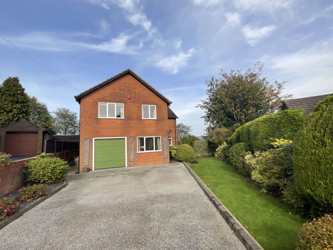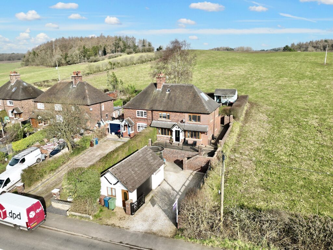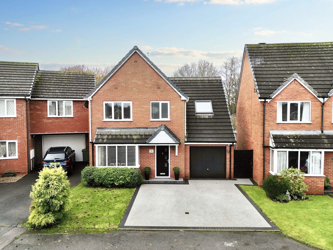Brook Side, Ranton, ST18
£475,000
5 reasons we love this property
- A five bedroom detached house in Ranton waiting for its makeover to become your dream family home.
- Along with the kitchen/breakfast room a connecting utility room provides ultra convenience ready for those laundry loads.
- A generously sized living room featuring a multi fuel burner fireplace along with a connecting dining room provide entertaining heaven, along with a study room to separate that work/life balance.
- With five great sized bedrooms and two bathrooms there is room for everyone to relax and unwind.
- Outside, a spacious garden awaits, along with a double garage and driveway for parking bliss.
About this property
Five bed detached home on Brook Side with potential for a dream family residence. Spacious rooms, garden, garage. Rural location near Stafford. Ready for your personal touch!
Once upon a time there was a home nestled beside the tranquil sounds of a babbling brook, waiting for the right owner to transform it into their very own fairytale abode. Offering five bedrooms, a generous garden and a whole lot of potential, this charming detached property is being presented to the market for the first time since 1979 and it’s ready for a happily-ever-after makeover. Grab your tools, your paintbrush and your imagination, because this house is about to be your next big project. As you approach the home, the inspiration flows from the moment you step onto the front drive and enter through the spacious entrance hall. To the right, you'll find the generously sized living room, complete with a multi-fuel burner fireplace and sliding doors leading to the rear garden, a perfect place to unwind after a long day of transformation. From the living room, step into the dining room, where there’s plenty of space for a grand dinner table, ideal for feasts fit for royalty or simply entertaining friends and family. Next, make your way into the kitchen, with its classic white cabinets, ample countertops and tiled flooring. A utility room conveniently connects to the kitchen, offering space for all your laundry dreams and outdoor access for those messy DIY days. Back in the entrance hall, you’ll pass a built-in storage cupboard, a downstairs W.C. and an office space that could easily become whatever your heart desires, a reading nook, craft room, or home office. Now, for the upstairs adventure! Here, five bedrooms and two bathrooms await your creative touch. The master suite is a spacious double with fitted wardrobes and an ensuite bathroom, offering that extra bit of privacy for when you need a peaceful retreat. Bedrooms two and three are equally spacious, with bedroom three featuring built-in storage, great for those who need a little extra space for all their treasures. Bedrooms four and five are smaller doubles, ready to be transformed into guest rooms, nurseries, or cosy hideaways. The family bathroom is ready for a touch of magic, with a full bath, sink and W.C. Outside, the large rear garden is a blank canvas for all your outdoor dreams, whether you envision a sprawling lawn for family games or a patio for summer soirées. A shed, door to the garage and oil tank complete the outdoor area, with endless possibilities for creating your very own garden haven. The front of the house boasts more lawn space, a driveway and a double garage for absolute parking bliss. Located in the peaceful village of Ranton, you’ll enjoy the best of rural living while still being close to Stafford for all your essential amenities, schools and travel links. So, what do you think? Are you ready to take on the ultimate project and create your own fairytale ending? Call us today to book your viewing and start your happily-ever-after!
Location
Ranton is a small hamlet neighbouring both Gnosall and Haughton where there are shops and All Saints Ranton School and Nursery providing the local amenities that you need. Within the hamlet there is a church and a village hall where frequent activities are held for the local community. Slightly further afield you will find the village of Eccleshall and the County Town of Stafford where there are larger amenities and links to both the M6 motorway and mainline rail links.
Council Tax Band: F
Tenure: Freehold
Floor Plans
Please note that floor plans are provided to give an overall impression of the accommodation offered by the property. They are not to be relied upon as a true, scaled and precise representation. Whilst we make every attempt to ensure the accuracy of the floor plan, measurements of doors, windows, rooms and any other item are approximate. This plan is for illustrative purposes only and should only be used as such by any prospective purchaser.
Agent's Notes
Although we try to ensure accuracy, these details are set out for guidance purposes only and do not form part of a contract or offer. Please note that some photographs have been taken with a wide-angle lens. A final inspection prior to exchange of contracts is recommended. No person in the employment of James Du Pavey Ltd has any authority to make any representation or warranty in relation to this property.
ID Checks
Please note we charge £30 inc VAT for each buyers ID Checks when purchasing a property through us.
Referrals
We can recommend excellent local solicitors, mortgage advice and surveyors as required. At no time are youobliged to use any of our services. We recommend Gent Law Ltd for conveyancing, they are a connected company to James DuPavey Ltd but their advice remains completely independent. We can also recommend other solicitors who pay us a referral fee of£180 inc VAT. For mortgage advice we work with RPUK Ltd, a superb financial advice firm with discounted fees for our clients.RPUK Ltd pay James Du Pavey 40% of their fees. RPUK Ltd is a trading style of Retirement Planning (UK) Ltd, Authorised andRegulated by the Financial Conduct Authority. Your Home is at risk if you do not keep up repayments on a mortgage or otherloans secured on it. We receive £70 inc VAT for each survey referral.



