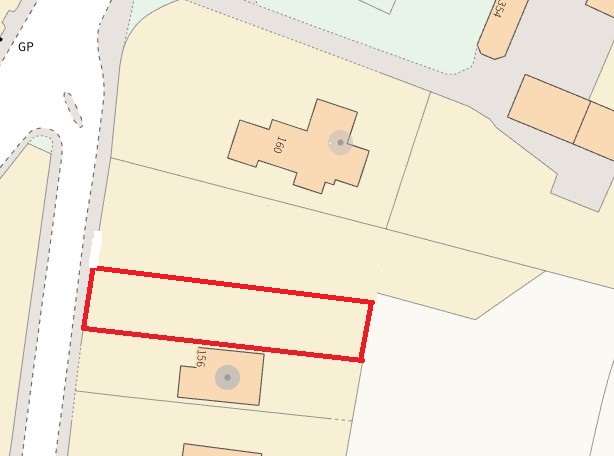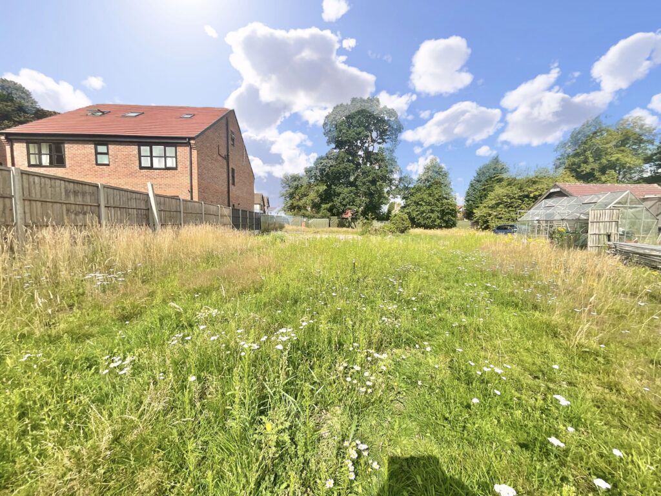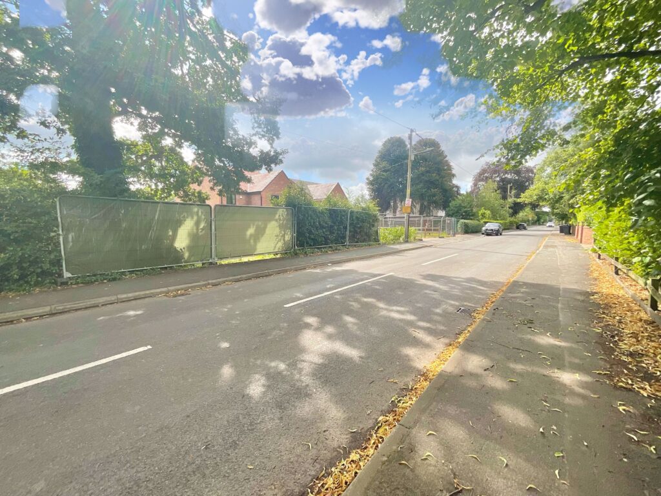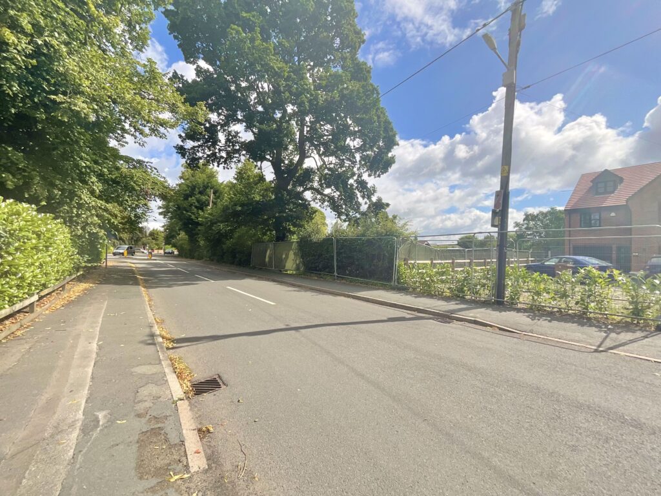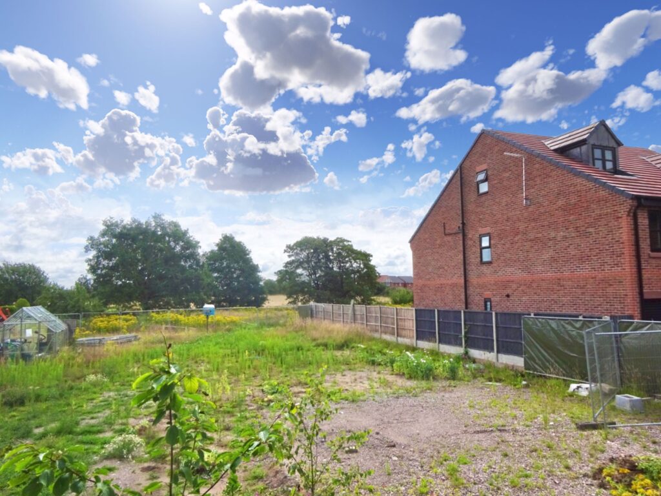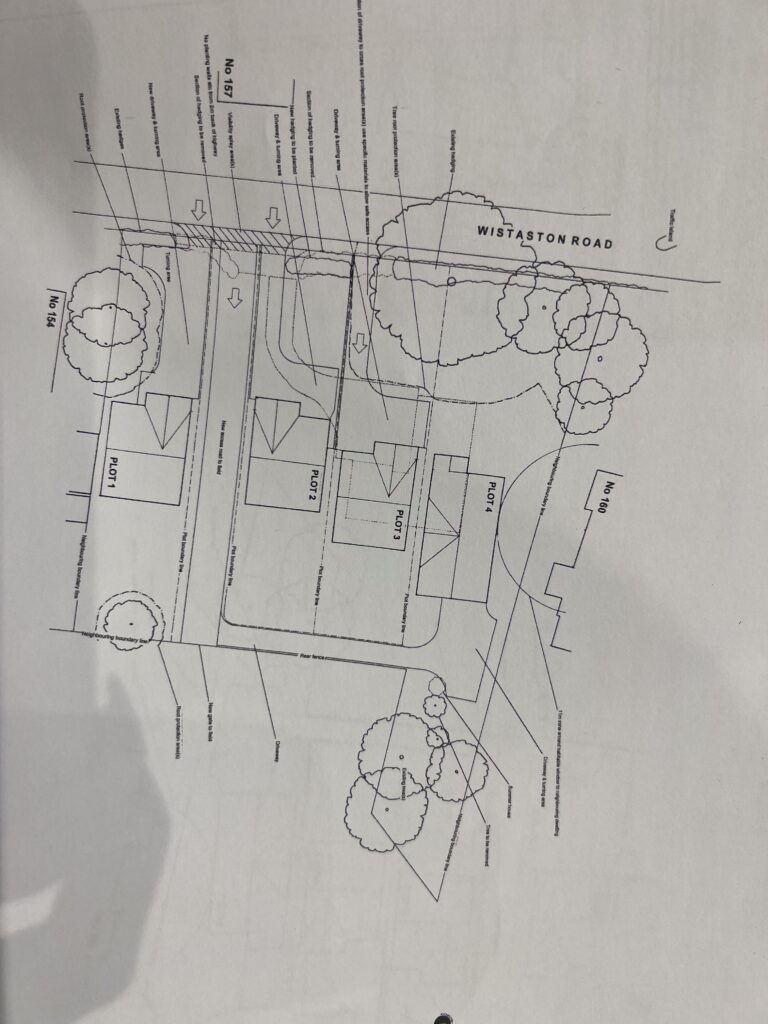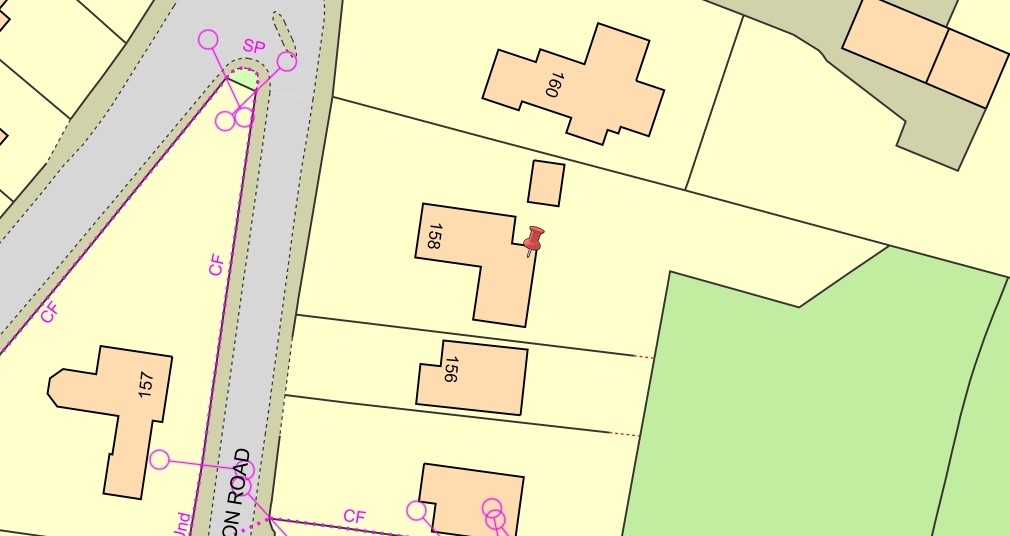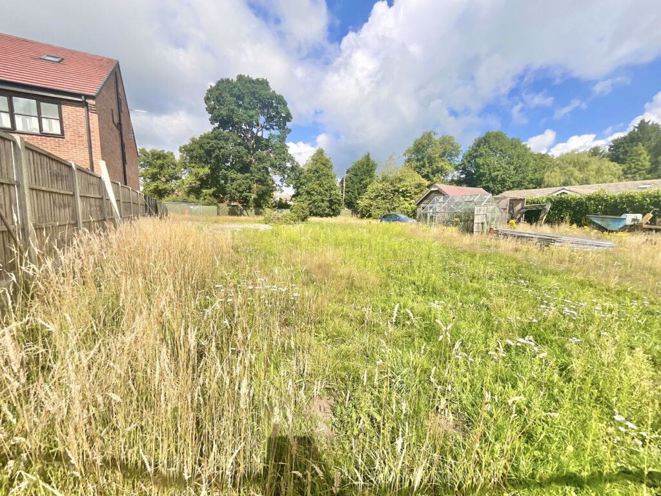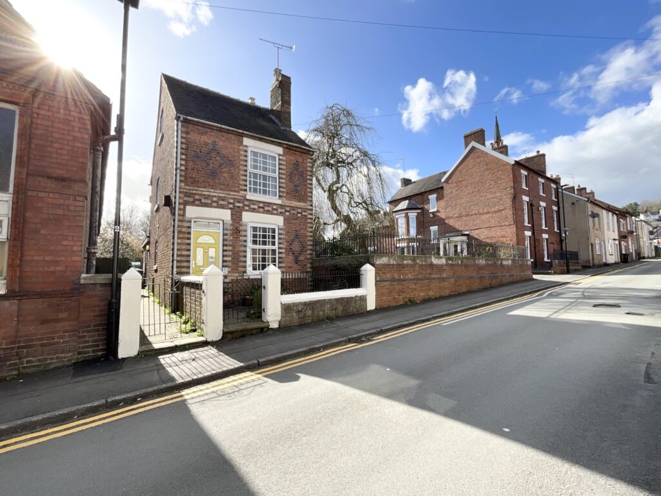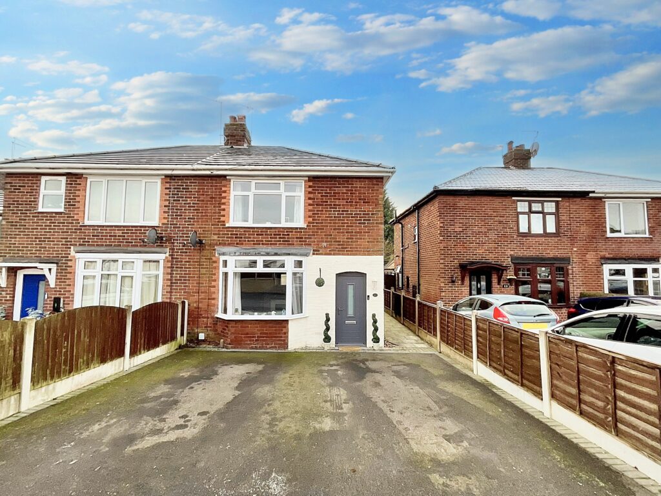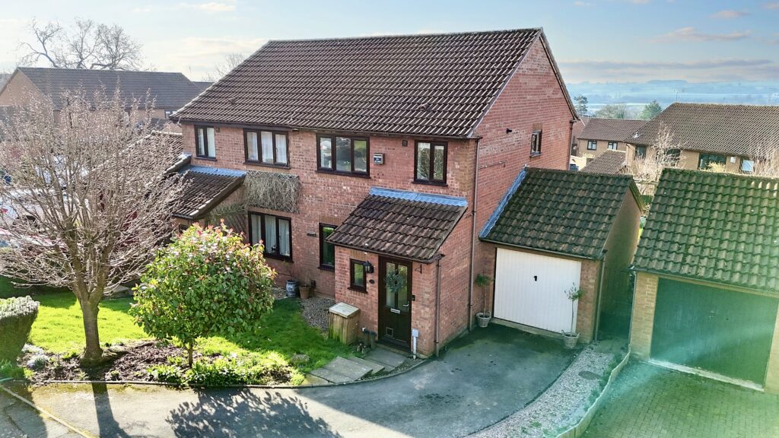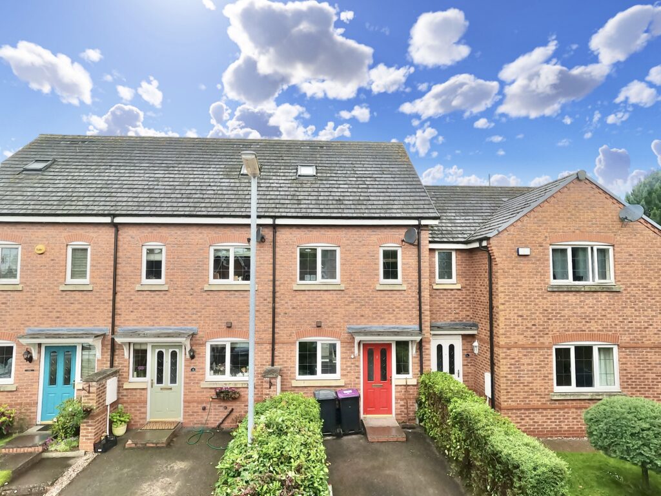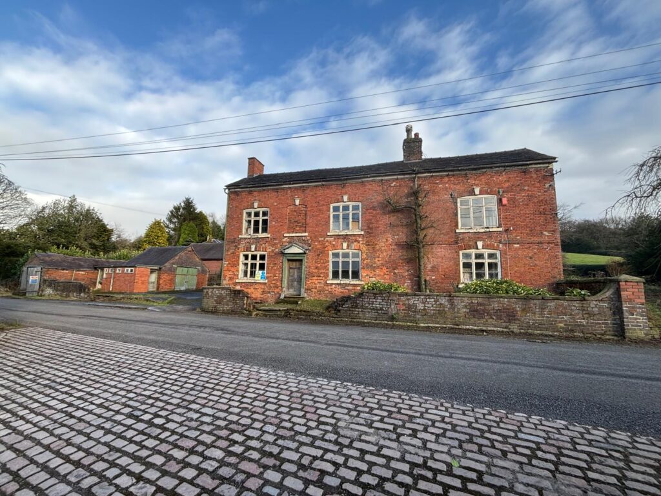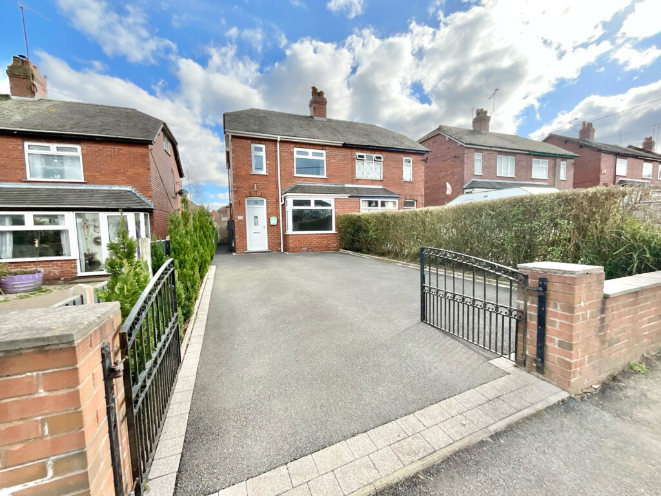Building Plot, 156a Wistaston Road, Willaston, CW5 6QT
£225,000
Guide Price
5 reasons we love this property
- Planning Permission by Cheshire East Local Authority (planning ref 16/3233N)
- Exceptional location on the edge of Nantwich with great access links
- Building plot with planning permission granted to construct a new detached three storey residential property
- Commanding a plot of land, overlooking open countryside with all services present
- GUIDE PRICE £225,000 - £250,000
About this property
Guide Price £225,000 – £250,000. Exciting opportunity for a building plot with planning permission for detached 3-storey house in Willaston. Vacant land with services, overlooking fields.
**GUIDE PRICE £225,000 - £250,000** We're delighted to present an exciting opportunity to acquire a building plot with planning permission granted to construct a new detached three storey residential property which all services are present. The site is a parcel of vacant land occupying a superb position on the edge of Nantwich, over looking field views. **156a is plot 3 as shown on site plans, the same house/footprint as plot 2.** Planning Permission by Cheshire East Local Authority (planning ref 16/3233N). For any further information, please call our Nantwich Office on 01270 445678.
Location
The Cheshire village of Willaston offers a range of handy and convenient amenities while the larger market town of Nantwich is just a short drive away and boasts a plethora of independent businesses including cafes, restaurants, pubs, bars and boutiques, as well as larger supermarkets and highly accredited primary and secondary schools. Those needing to commute will have little concern thanks to the conveniently accessible A500 and M6 road links while Crewe railway station offers direct links to larger cities all across the country.
Tenure: Freehold
Floor Plans
Please note that floor plans are provided to give an overall impression of the accommodation offered by the property. They are not to be relied upon as a true, scaled and precise representation. Whilst we make every attempt to ensure the accuracy of the floor plan, measurements of doors, windows, rooms and any other item are approximate. This plan is for illustrative purposes only and should only be used as such by any prospective purchaser.
Agent's Notes
Although we try to ensure accuracy, these details are set out for guidance purposes only and do not form part of a contract or offer. Please note that some photographs have been taken with a wide-angle lens. A final inspection prior to exchange of contracts is recommended. No person in the employment of James Du Pavey Ltd has any authority to make any representation or warranty in relation to this property.
ID Checks
Please note we charge £30 inc VAT for each buyers ID Checks when purchasing a property through us.
Referrals
We can recommend excellent local solicitors, mortgage advice and surveyors as required. At no time are youobliged to use any of our services. We recommend Gent Law Ltd for conveyancing, they are a connected company to James DuPavey Ltd but their advice remains completely independent. We can also recommend other solicitors who pay us a referral fee of£180 inc VAT. For mortgage advice we work with RPUK Ltd, a superb financial advice firm with discounted fees for our clients.RPUK Ltd pay James Du Pavey 40% of their fees. RPUK Ltd is a trading style of Retirement Planning (UK) Ltd, Authorised andRegulated by the Financial Conduct Authority. Your Home is at risk if you do not keep up repayments on a mortgage or otherloans secured on it. We receive £70 inc VAT for each survey referral.



