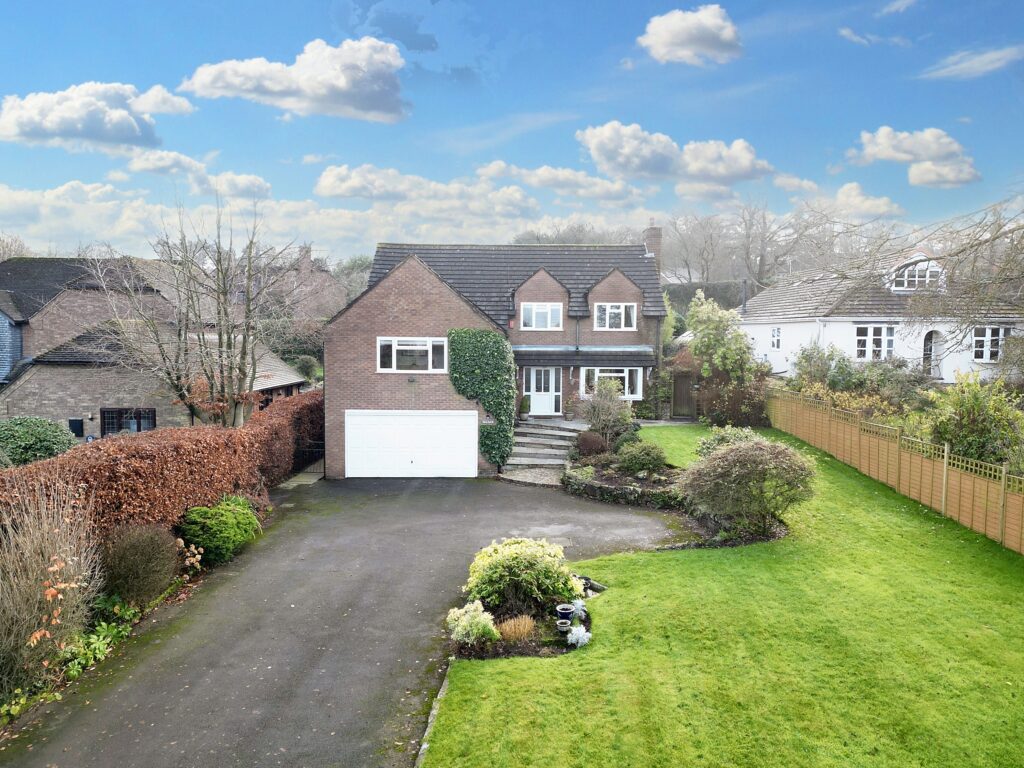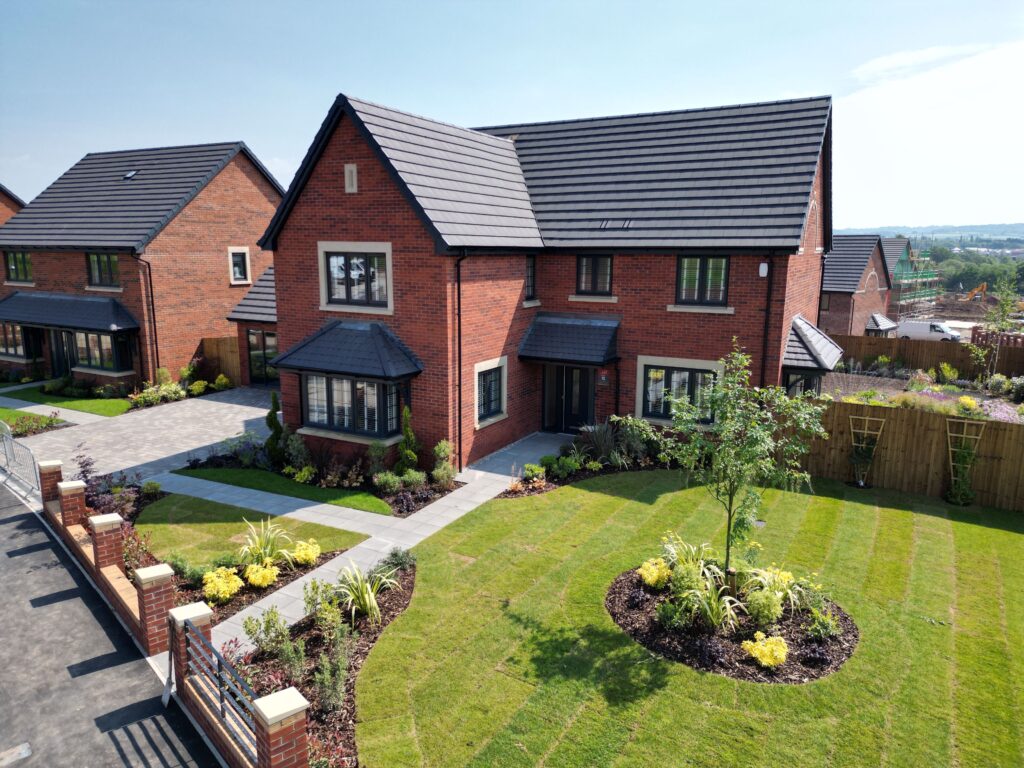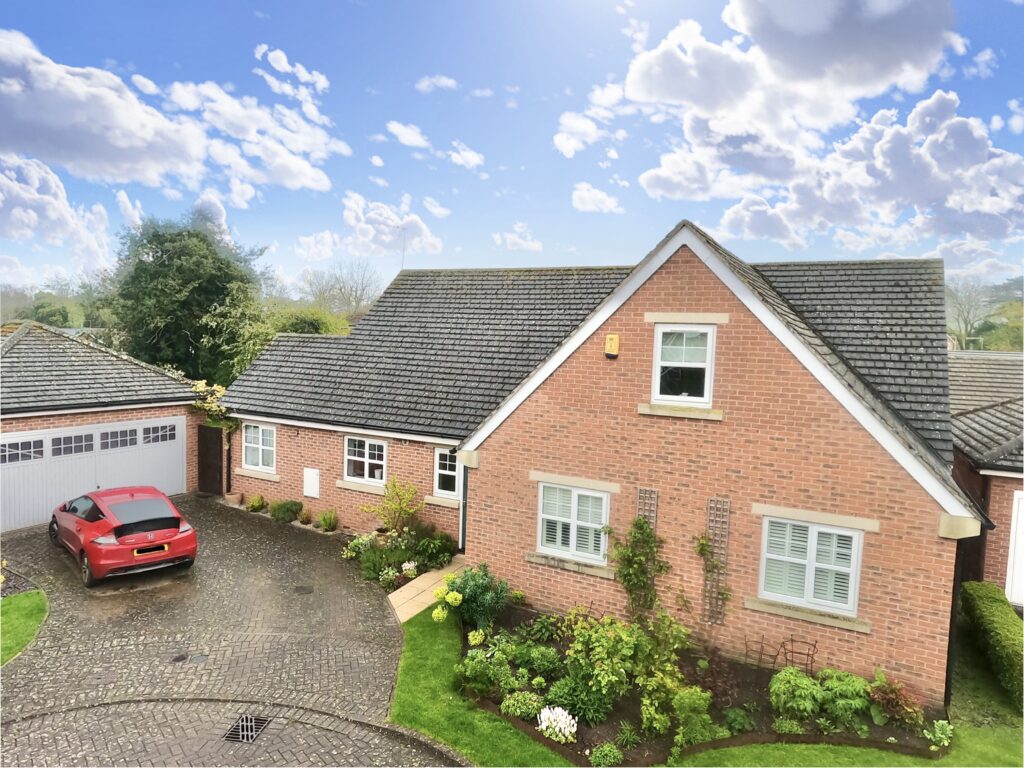Burleydam, Whitchurch, SY13
£650,000
Guide Price
5 reasons we love this property
- Five bedroom detached family home, garden with orchard and large paddock.
- Set in a substantial gated plot of approximately 1.94 acres with Office Annex, triple garage and two outbuildings.
- Highly sought-after rural location enjoying wonderful rural surroundings with utterly breathtaking views over open countryside and farmland.
- Four versatile ground floor reception rooms, country style kitchen complete with Aga and ground floor shower room.
- The perfect forever family home with extensive accommodation and homely features such a wood burning stove.
About this property
Guide Price £650,000 – £675,000. Stunning 5-bed detached house in picturesque countryside, perfect family home. Spacious reception rooms, country-style kitchen, 1.94-acre gated plot with garage and outbuildings. Close to Nantwich, Whitchurch, and Market Drayton.
Guide Price £650,000 - £675,000.
Welcome to your own piece of countryside paradise! This stunning 5-bedroom detached house is the perfect family home, nestled in the heart of picturesque rural surroundings that will take your breath away.
As you approach the property, you'll be greeted by the tranquil beauty of the open countryside and farmland views that stretch as far as the eye can see. It's a highly coveted location that offers a peaceful retreat from the hustle and bustle of everyday life.
Step inside and you'll find a home that radiates warmth and charm. The four versatile ground floor reception rooms offer plenty of space for family gatherings, entertaining guests, or simply relaxing in front of the wood-burning stove on a cosy evening. The country-style kitchen is a delight for any budding chef, complete with an AGA and all the amenities you could ask for. And with a convenient ground floor bathroom, everything you need is right at your fingertips. A utility room and walk in pantry complete the downstairs accommodation.
With five spacious bedrooms, there's plenty of room for everyone in the family to have their own space to unwind and recharge. The property exudes a sense of comfort and cosiness that makes it the perfect forever home for you and your loved ones.
Further benefits include an oil fired central heating system and AGA that provides hot water for the property.
Outside, the property sits on a generous gated plot of approximately 1.94 acres, providing plenty of privacy and space for outdoor activities. The outdoor space consists of rear garden with patio areas and large paddocks, perfect for livestock or equestrian uses. A triple garage, office annex, two outbuildings and log store offer ample storage for all your vehicles, tools, and machinery.
Whether you're a nature lover, a growing family, or simply looking for a peaceful retreat to call home, this property has it all. Escape the city and immerse yourself in the tranquillity of rural living, without sacrificing modern comforts and conveniences.
Location
Burleydam is a lovely rural village that lies on the border of the counties of Cheshire and Shropshire. The larger village of Audlem is only a short distance away and offers an extensive range of amenities including, pubs and restaurants, church, post office, medical practice and a selection of independent shops. Further afield are the market towns of Nantwich (within 8 miles), as well as Whitchurch and Market Drayton, all offering a wider choice of amenities and facilities. The property is also in the catchment for Brines Leas secondary school in Nantwich (7 miles) making it ideal for families with school bus routes nearby. The nearest train stations are located in Whitchurch and Wrenbury. The nearest airports are located in Manchester to the north and Birmingham to the south.
Tenure: Freehold
Floor Plans
Please note that floor plans are provided to give an overall impression of the accommodation offered by the property. They are not to be relied upon as a true, scaled and precise representation. Whilst we make every attempt to ensure the accuracy of the floor plan, measurements of doors, windows, rooms and any other item are approximate. This plan is for illustrative purposes only and should only be used as such by any prospective purchaser.
Agent's Notes
Although we try to ensure accuracy, these details are set out for guidance purposes only and do not form part of a contract or offer. Please note that some photographs have been taken with a wide-angle lens. A final inspection prior to exchange of contracts is recommended. No person in the employment of James Du Pavey Ltd has any authority to make any representation or warranty in relation to this property.
ID Checks
Please note we charge £30 inc VAT for each buyers ID Checks when purchasing a property through us.
Referrals
We can recommend excellent local solicitors, mortgage advice and surveyors as required. At no time are youobliged to use any of our services. We recommend Gent Law Ltd for conveyancing, they are a connected company to James DuPavey Ltd but their advice remains completely independent. We can also recommend other solicitors who pay us a referral fee of£180 inc VAT. For mortgage advice we work with RPUK Ltd, a superb financial advice firm with discounted fees for our clients.RPUK Ltd pay James Du Pavey 40% of their fees. RPUK Ltd is a trading style of Retirement Planning (UK) Ltd, Authorised andRegulated by the Financial Conduct Authority. Your Home is at risk if you do not keep up repayments on a mortgage or otherloans secured on it. We receive £70 inc VAT for each survey referral.


























