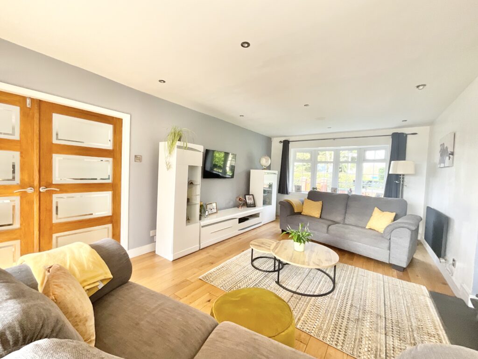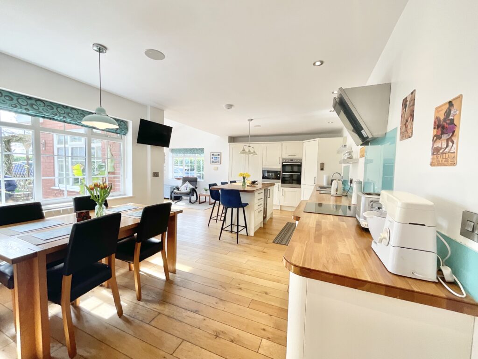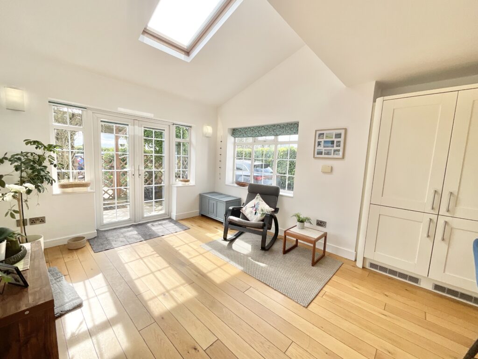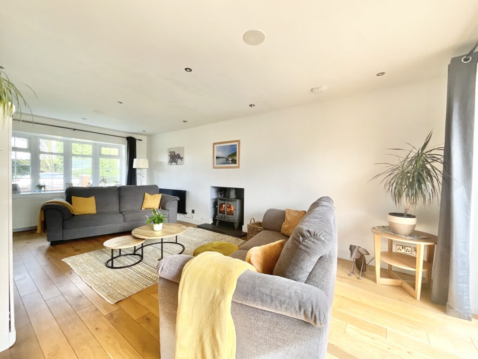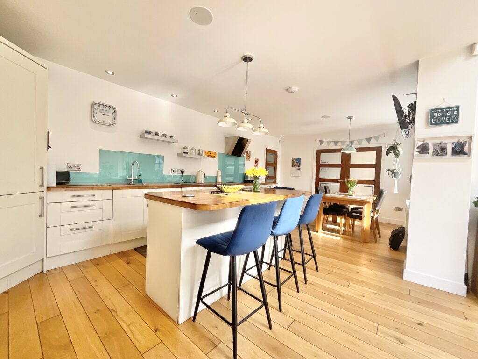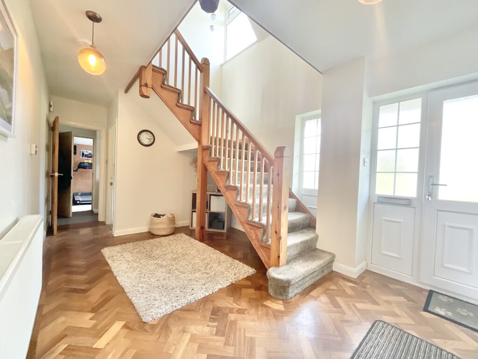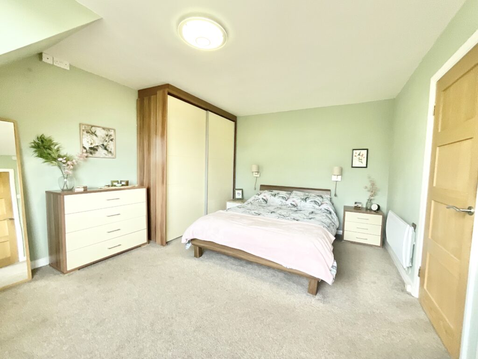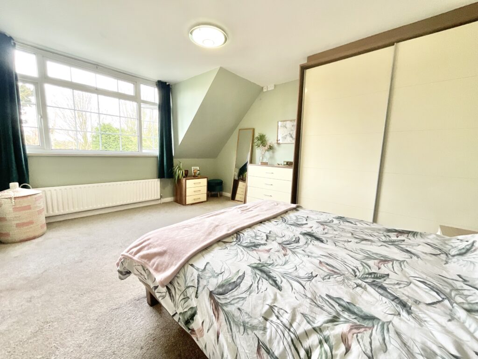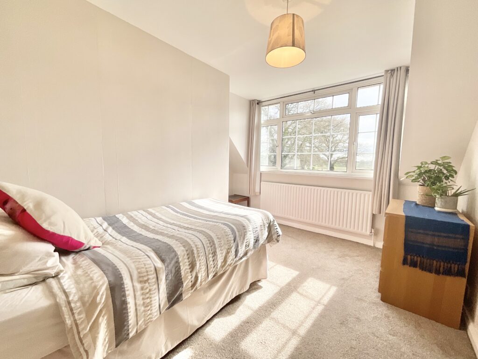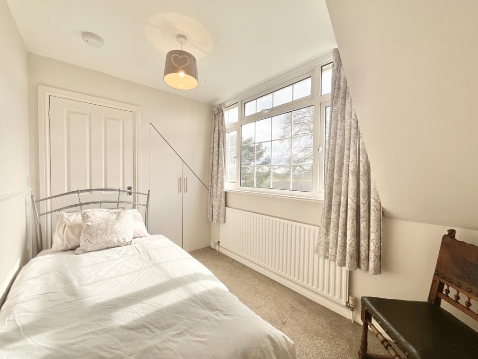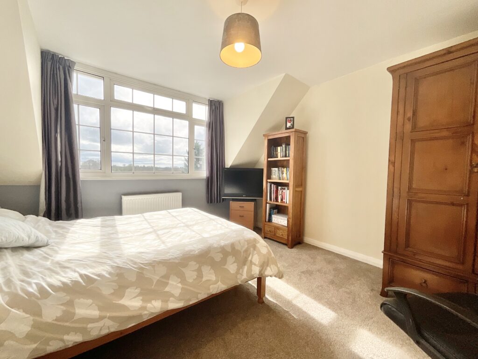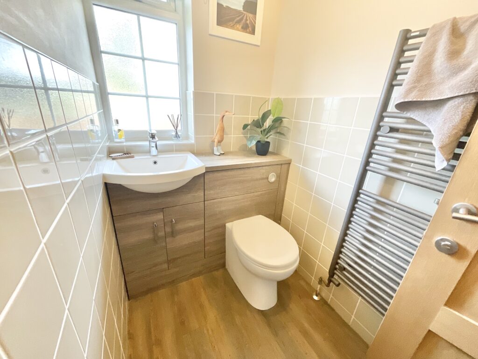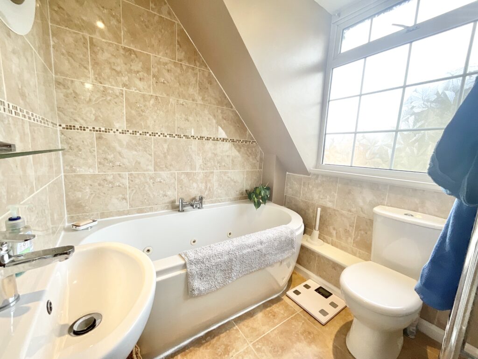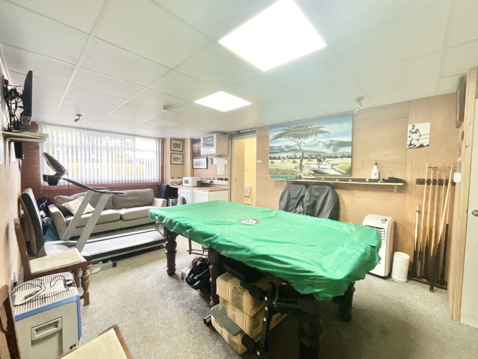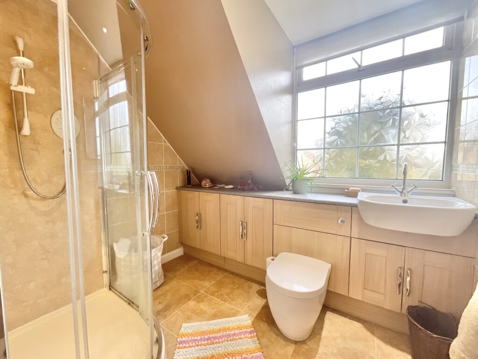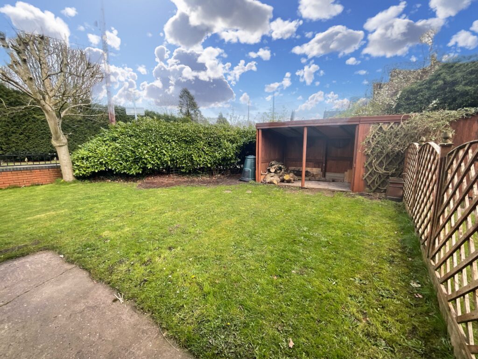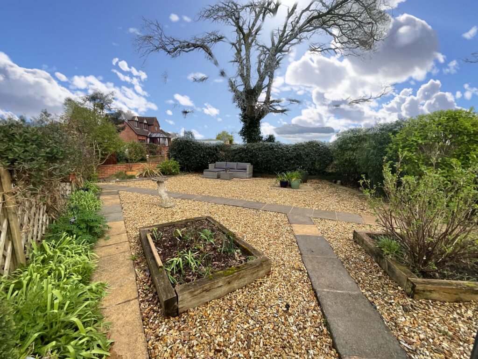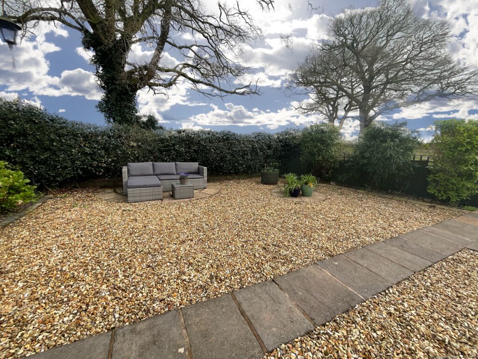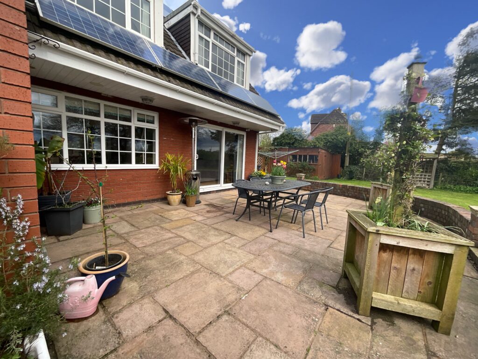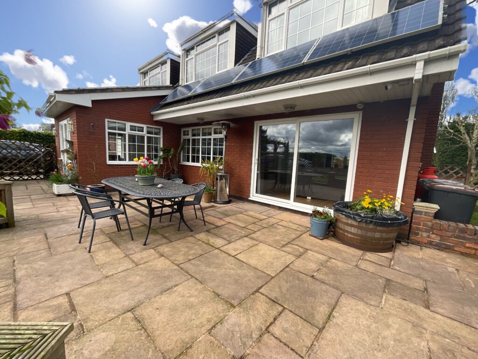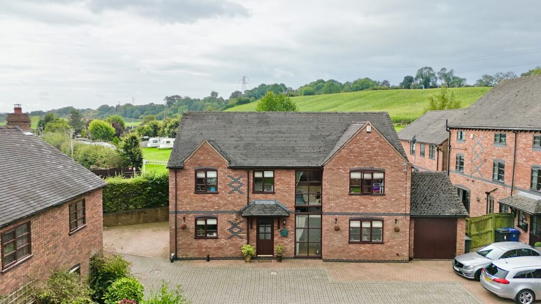Butterton Lane, Oakhanger, CW1
£510,000
6 reasons we love this property
- Idyllic location with breathtaking views of the rolling Cheshire countryside
- Wonderfully extended kitchen/diner, with shaker-style kitchen units and solid oak worktops and integrated appliances
- Four bedrooms, master boasting en-suite facilities and fitted wardrobes
- Private rear garden accessed through electric gates and parking for 3-4 vehicles,
- An abundance of versatile living space including a converted garage currently being utilised as a Gym / Games Room
- The property benefits from a number of solar panels which provide energy to the property
Virtual tour
About this property
Stunning 4-bed detached house in Oakhanger with breathtaking countryside views. Spacious kitchen/diner, converted garage into games room/gym, en-suite master bedroom, and landscaped gardens with ample parking. Perfect blend of luxury and tranquillity for country living.
Nestled in the heart of the serene hamlet of Oakhanger, this beautiful 4-bedroom detached house offers a lifestyle of tranquillity and sophistication. From the moment you step inside, the breathtaking views of the rolling Cheshire countryside captivate your senses and transport you to a world of serenity. The light-filled lounge beckons with its sliding doors that lead out to the rear patio, where one can relax and unwind amidst the beauty of nature. A multi-fuel burning stove adds a touch of warmth and cosiness to the living space, creating the perfect ambience for quiet evenings or lively gatherings.
The wonderfully extended kitchen/diner is a culinary haven, equipped with a range of integrated appliances including a full-length fridge and freezer, wine cooler, dishwasher, microwave, and double oven. The shaker-style kitchen with solid oak worktops exudes luxury, while a corner pantry provides ample storage space for culinary essentials. A utility room with plumbing for a washing machine and stainless steel sink adds practicality to the home, ensuring convenience at every turn. A WC provides added convenience for guests. The garage has been thoughtfully converted into a games room/gym, offering versatility to suit your needs. Adjacent to the garage, a handy storage room currently serves as a workshop, presenting endless possibilities for DIY enthusiasts. Upstairs, the master bedroom boasts an en-suite with a jacuzzi-style bath, WC, and wash hand basin, offering a private retreat within the home. Bedroom 2 features built-in wardrobes for added convenience, while an additional room is currently utilised as an office but can easily be transformed into a playroom. A family bathroom with an electric shower, built-in WC, and washbasin featuring underfloor heating elevates every-day routines to a luxurious experience. Central heating controlled via the Hive app ensures comfort and convenience for the entire household.
Outside, the property impresses with its idyllic surroundings and ample outdoor space. The rear garden, accessed through electric gates, features a lush lawn and tarmac driveway that can accommodate 3-4 vehicles, offering both practicality and kerb appeal. A separate private rear garden, gravelled for low maintenance, is adorned with trees and shrubs, creating a peaceful oasis for outdoor relaxation. Whether you're hosting al fresco gatherings, enjoying a morning coffee in the fresh air, or simply basking in the beauty of nature, this property's outdoor spaces provide the perfect backdrop for embracing the essence of country living.
Location
Oakhanger is located within easy reach of the neighbouring towns of Alsager, Crewe and Sandbach. The area has good shopping, recreational and educational facilities within close proximity. For the commuter to the region’s commercial areas, the M6 can be accessed at Junction 17 for the North and 16 for the South. London Euston is 1hr 44mins from Crewe's Mainline Railway Station.
Council Tax Band: F
Tenure: Freehold
Floor Plans
Please note that floor plans are provided to give an overall impression of the accommodation offered by the property. They are not to be relied upon as a true, scaled and precise representation. Whilst we make every attempt to ensure the accuracy of the floor plan, measurements of doors, windows, rooms and any other item are approximate. This plan is for illustrative purposes only and should only be used as such by any prospective purchaser.
Agent's Notes
Although we try to ensure accuracy, these details are set out for guidance purposes only and do not form part of a contract or offer. Please note that some photographs have been taken with a wide-angle lens. A final inspection prior to exchange of contracts is recommended. No person in the employment of James Du Pavey Ltd has any authority to make any representation or warranty in relation to this property.
ID Checks
Please note we charge £30 inc VAT for each buyers ID Checks when purchasing a property through us.
Referrals
We can recommend excellent local solicitors, mortgage advice and surveyors as required. At no time are youobliged to use any of our services. We recommend Gent Law Ltd for conveyancing, they are a connected company to James DuPavey Ltd but their advice remains completely independent. We can also recommend other solicitors who pay us a referral fee of£180 inc VAT. For mortgage advice we work with RPUK Ltd, a superb financial advice firm with discounted fees for our clients.RPUK Ltd pay James Du Pavey 40% of their fees. RPUK Ltd is a trading style of Retirement Planning (UK) Ltd, Authorised andRegulated by the Financial Conduct Authority. Your Home is at risk if you do not keep up repayments on a mortgage or otherloans secured on it. We receive £70 inc VAT for each survey referral.




