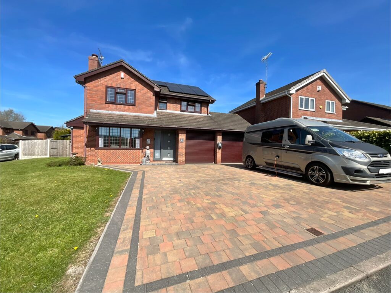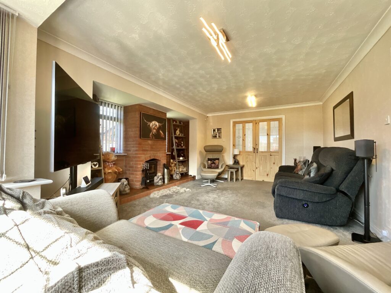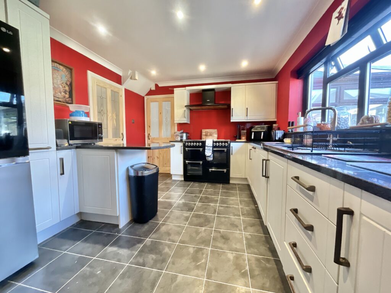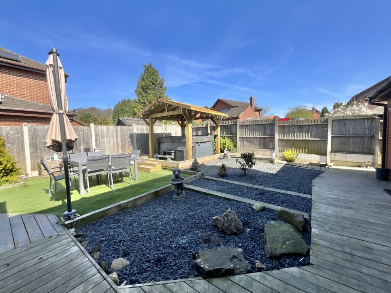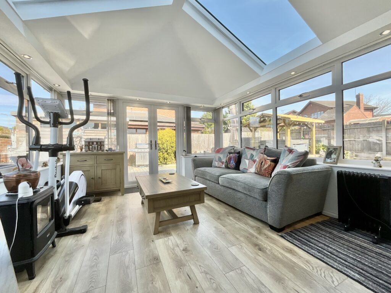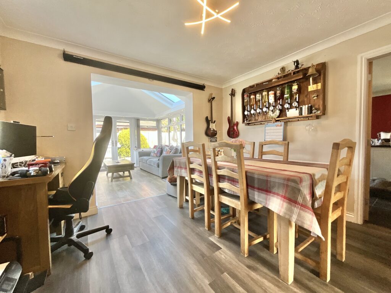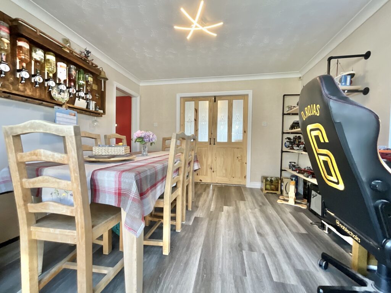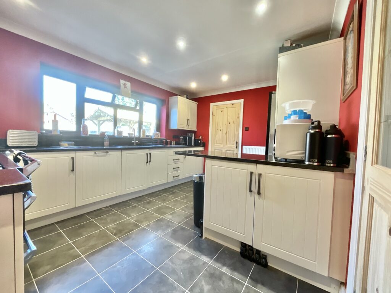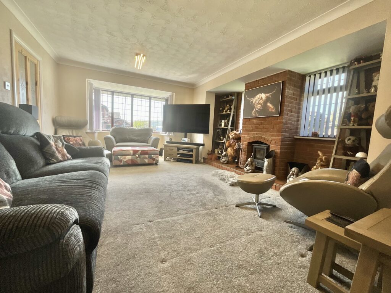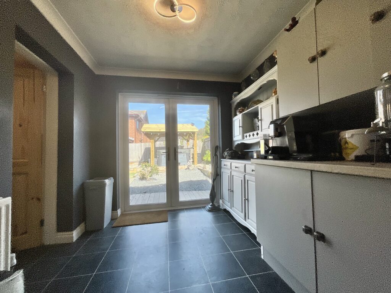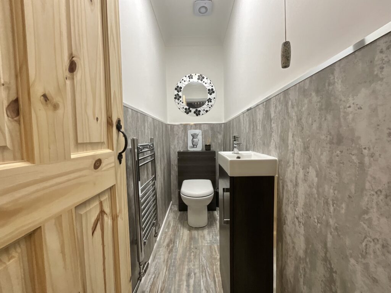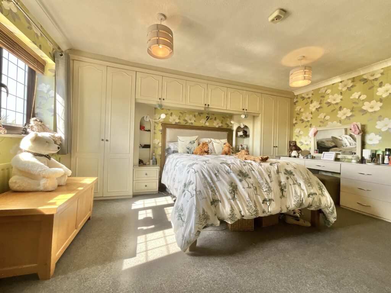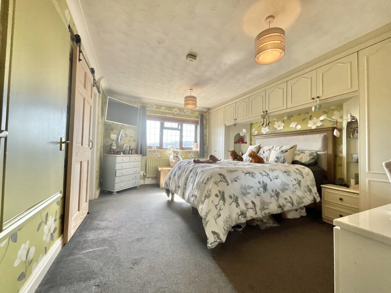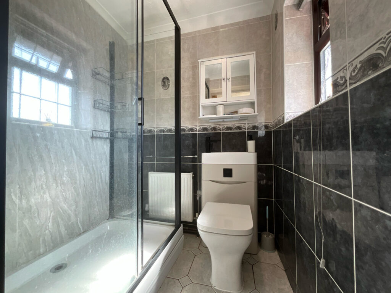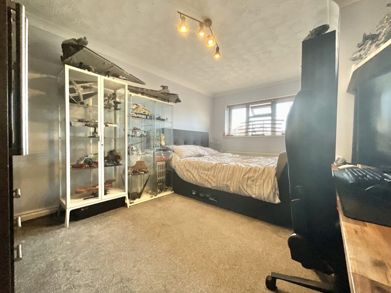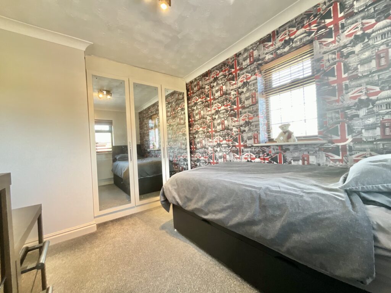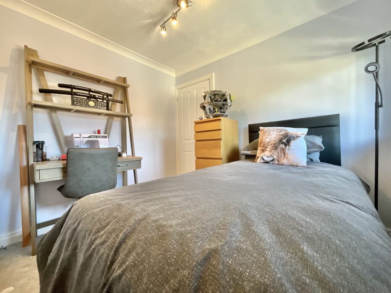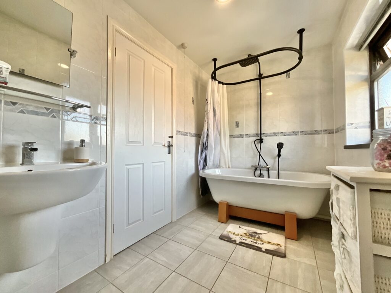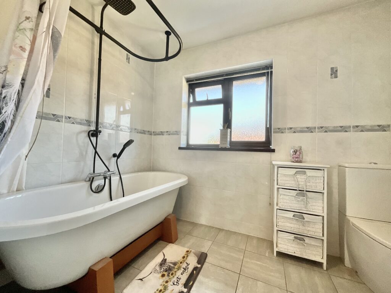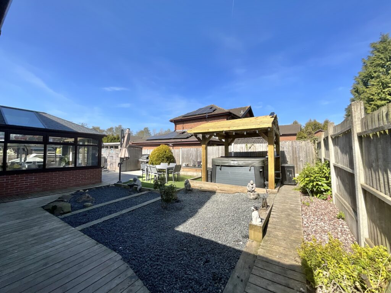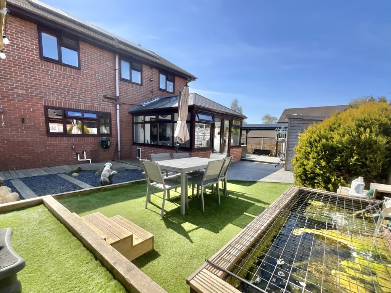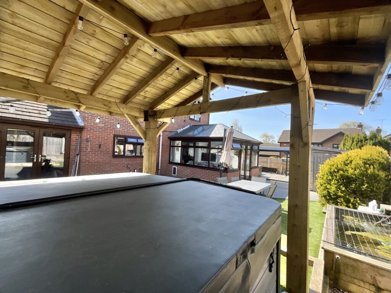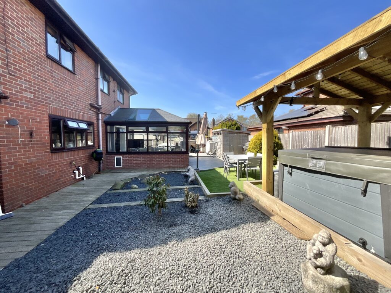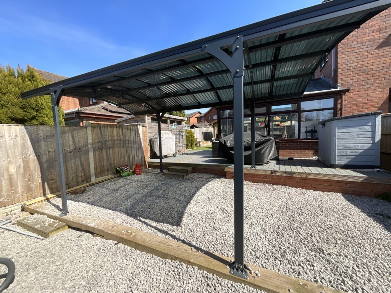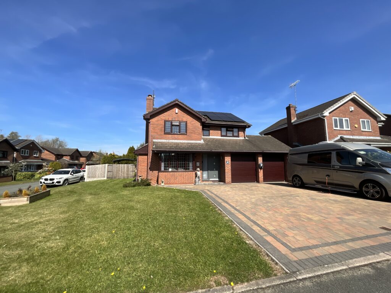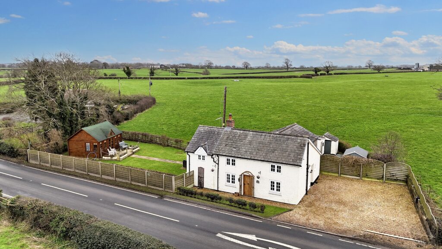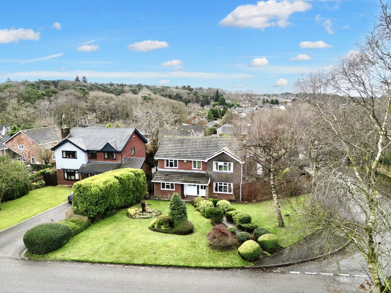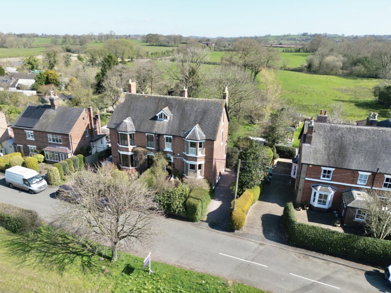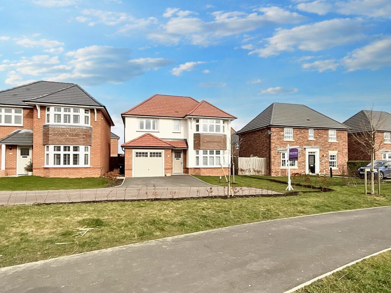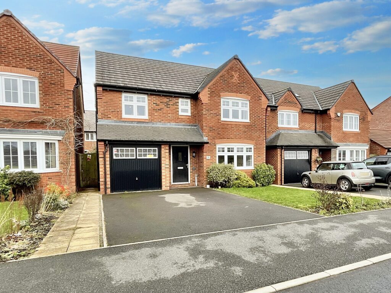Byron Close, Cheadle, ST10
£440,000
5 reasons we love this property
- Spacious Four-Bedroom Home on a Generous Plot - A large front garden, driveway parking for up to four cars, and a double garage with electric doors.
- Charming Living Areas with Character Features - Includes a bright living room with an impressive inglenook fireplace and log burner, leading to an extended garden room with skylights and flexible use.
- Well-Equipped Kitchen and Versatile Reception Space- Tiled kitchen with integrated appliances, additional reception room with French doors to the garden, plus a handy utility area and WC.
- Comfortable Bedrooms with Scenic Views - Master bedroom with ensuite and woodland views, two additional doubles with built-in storage, and a fourth flexible room ideal for guests or office use.
- Landscaped Garden with Hot Tub Area - Thoughtfully designed outdoor space with patio, astro turf, pergola-covered hot tub zone, and an extended gravelled section for future customization.
About this property
Spacious four-bedroom haven with double garage, large driveway, and front garden. Bright living areas, modern kitchen, versatile dining room, and landscaped garden with patio and hot tub.
On a spacious plot where dreams take root, this four-bedroom haven awaits, ready to be called home. Offering both practicality and charm, this exceptional property features a large driveway, a double garage, and the convenience of being just a stone’s throw from the market town of Cheadle. Nestled on the curve of the road, the house enjoys a generous front garden, with a driveway that provides ample parking for up to four cars. As we step through the front door, we’re greeted by a welcoming porch—perfect for hanging coats and kicking off your shoes! Beyond, double doors lead us into a bright and airy hallway, with open space under the stairs offering convenient storage. Turning to the left, we enter the living room, where an impressive inglenook fireplace takes centre stage with exposed brickwork and a charming log burner adding character and warmth! From the living room, double doors lead us into the dining room, which has been seamlessly extended with a garden room, creating a versatile space perfect for dining, additional seating, a home office, or even a playroom. The pitched roof and skylights flood the space with natural light, ensuring it’s a bright and welcoming area to enjoy throughout the year. To the right of the dining room is the kitchen, which is fully tiled and offers plenty of cupboard space. It comes equipped with a cooker, hob, extractor, and dishwasher, plus space for a freestanding fridge-freezer. An opening from the kitchen leads into an additional reception room with French doors that open out onto the garden. With useful utility space, where there’s room for a washer/dryer. From here, you can access the double garage, which is equipped with power, lighting, and electric garage doors for added convenience. Off the hallway is a convenient WC. Upstairs, we find the master bedroom, currently fitted with wardrobes, a large window provides breathtaking views of the surrounding woodland and fields. The room also benefits from an ensuite with a walk-in shower. The second bedroom is a spacious double, also offering beautiful views from the front of the house. The third bedroom features built-in wardrobes with sliding doors, and the fourth bedroom offers flexibility for a double or single bed. The contemporary bathroom, located off the landing, features a freestanding bath and overhead shower. The current owners have adapted and created a home much more energy efficient, with owned solar panels and combination boiler, upgraded electricity with EV charging point and a bonus of a hot tub with its very own air source heat pump! Before we conclude our tour, let’s take a look at the garden! The space has been thoughtfully landscaped, with a lovely patio area to the right, complete with astro turf and a pergola that shelters a hot tub. To the left, the garden has been extended and gravelled, offering a large plot at the rear, perfect for creating your own personal outdoor retreat!
Council Tax Band: E
Tenure: Freehold
Floor Plans
Please note that floor plans are provided to give an overall impression of the accommodation offered by the property. They are not to be relied upon as a true, scaled and precise representation. Whilst we make every attempt to ensure the accuracy of the floor plan, measurements of doors, windows, rooms and any other item are approximate. This plan is for illustrative purposes only and should only be used as such by any prospective purchaser.
Agent's Notes
Although we try to ensure accuracy, these details are set out for guidance purposes only and do not form part of a contract or offer. Please note that some photographs have been taken with a wide-angle lens. A final inspection prior to exchange of contracts is recommended. No person in the employment of James Du Pavey Ltd has any authority to make any representation or warranty in relation to this property.
ID Checks
Please note we charge £30 inc VAT for each buyers ID Checks when purchasing a property through us.
Referrals
We can recommend excellent local solicitors, mortgage advice and surveyors as required. At no time are youobliged to use any of our services. We recommend Gent Law Ltd for conveyancing, they are a connected company to James DuPavey Ltd but their advice remains completely independent. We can also recommend other solicitors who pay us a referral fee of£180 inc VAT. For mortgage advice we work with RPUK Ltd, a superb financial advice firm with discounted fees for our clients.RPUK Ltd pay James Du Pavey 40% of their fees. RPUK Ltd is a trading style of Retirement Planning (UK) Ltd, Authorised andRegulated by the Financial Conduct Authority. Your Home is at risk if you do not keep up repayments on a mortgage or otherloans secured on it. We receive £70 inc VAT for each survey referral.


