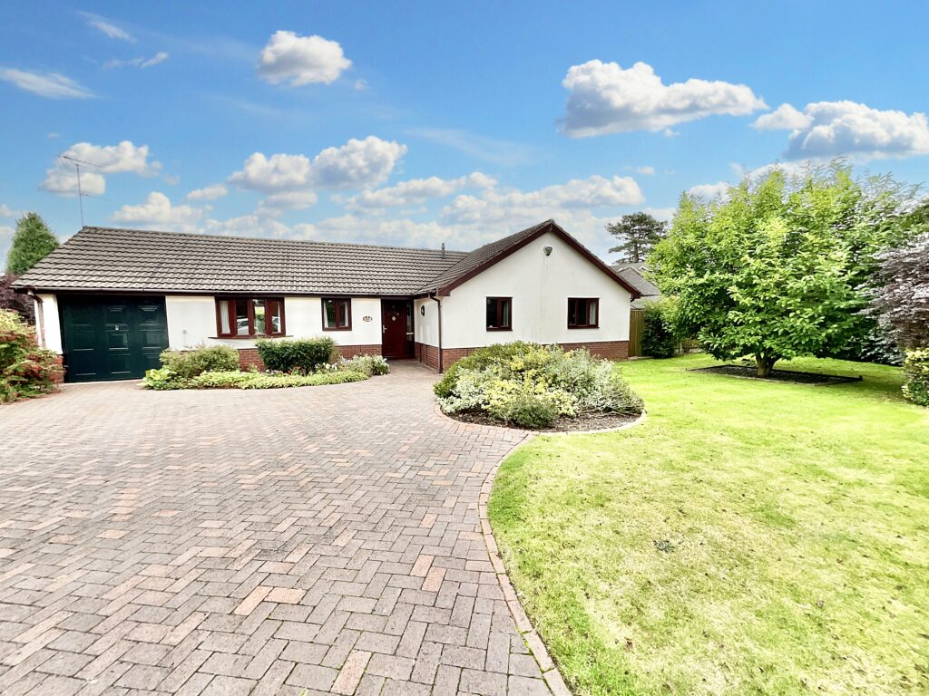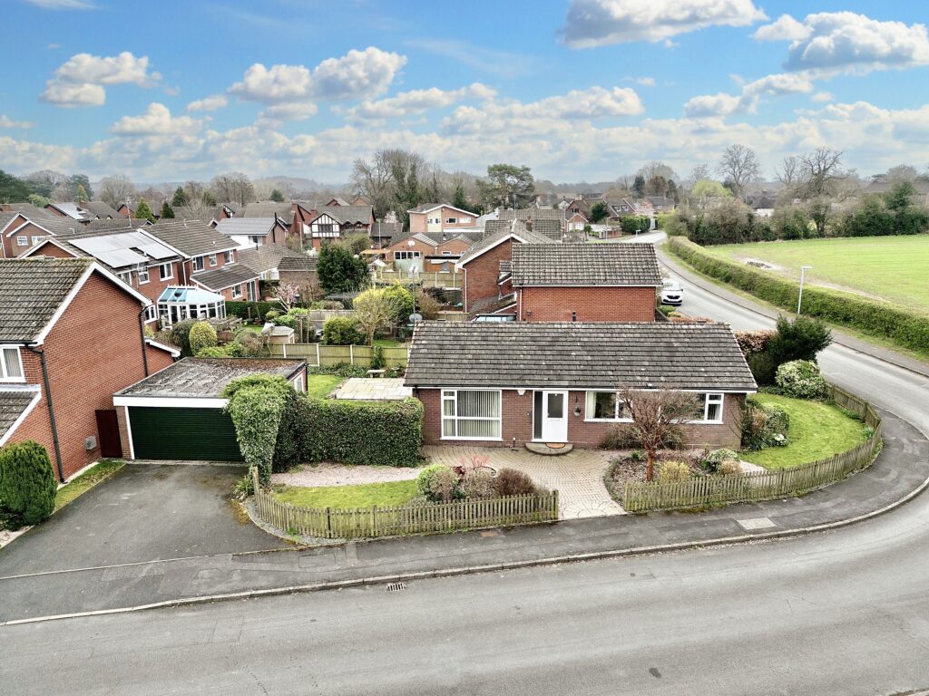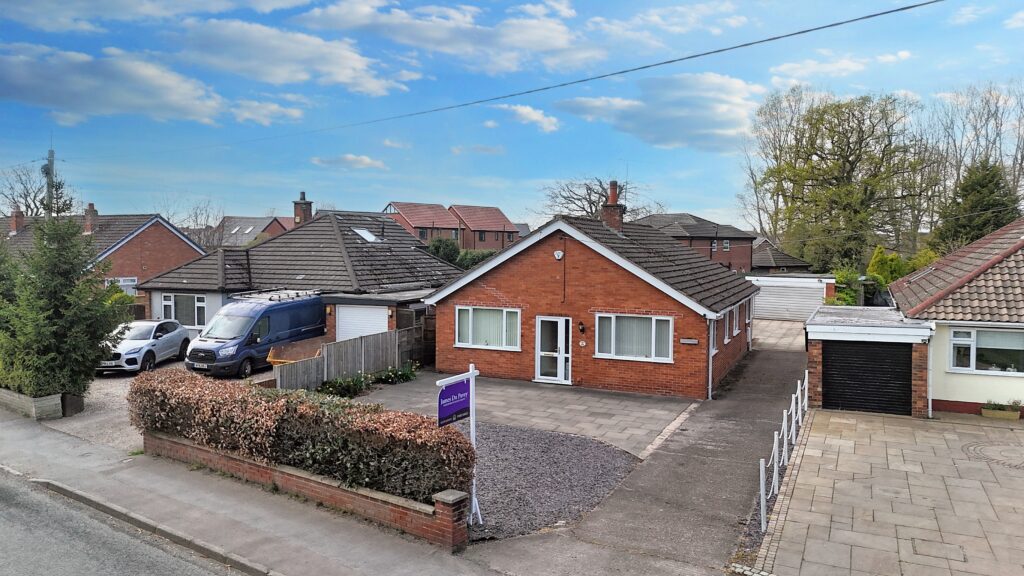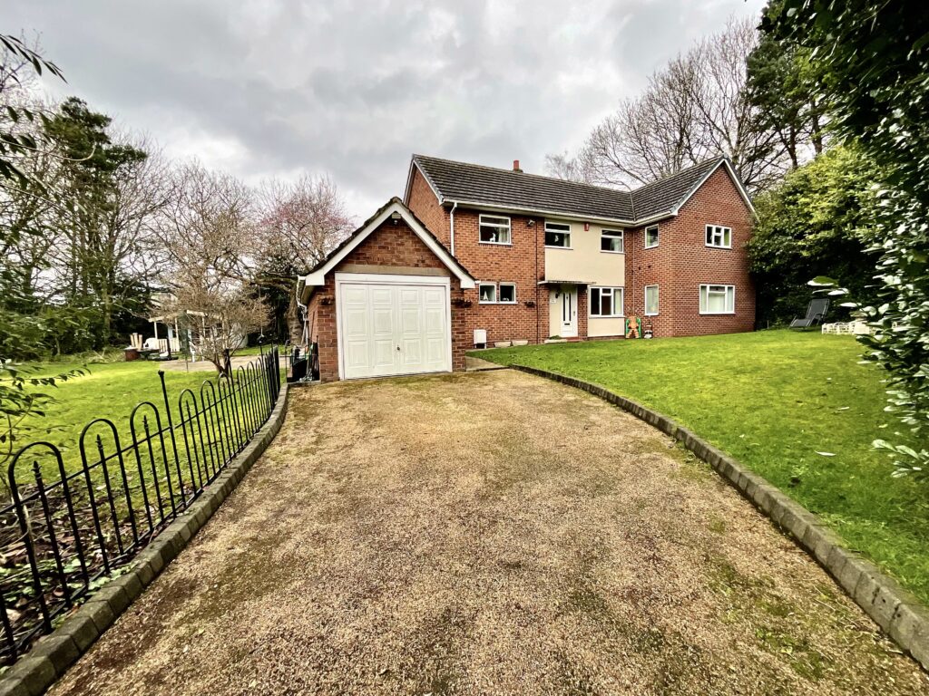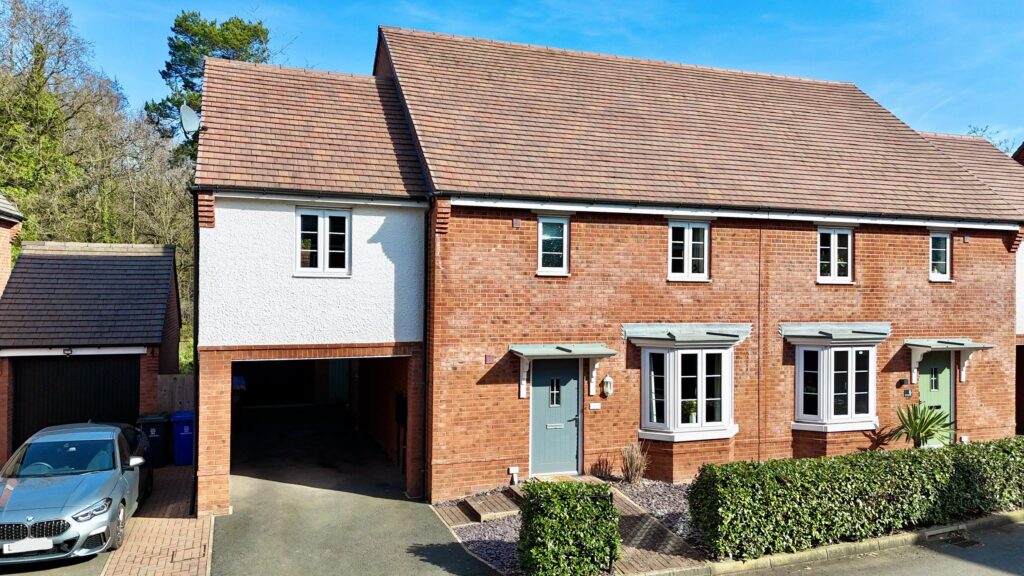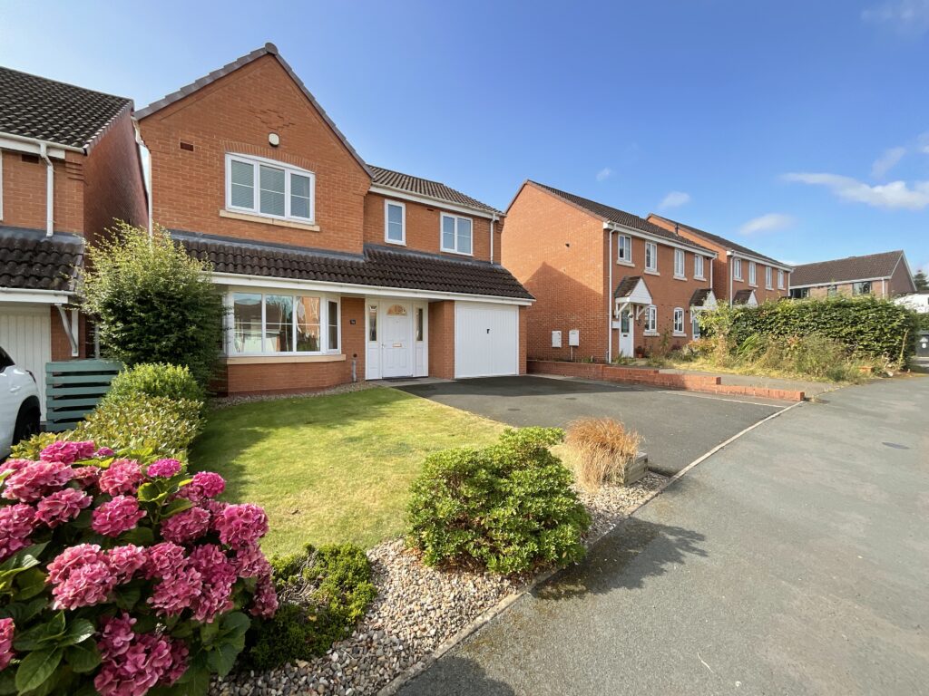Calveley Close, Yarnfield, ST15
£375,000
Offers Over
5 reasons we love this property
- A wonderful three bedroom detached bungalow sat in the lovely village of Yarnfield, with a large driveway, garage and pretty front garden.
- With three very good sized bedrooms, one making a perfect spacious study, fitted wardrobes to the other two bedrooms, one with en-suite shower room and a contemporary main bathroom from the hall.
- This fantastic bungalow has spacious rooms from the entrance hallway, lounge leading to a dining room with French doors to the garden, along with a kitchen/breakfast room.
- Yarnfield is well equipped with a shop and post office, hairdressers, beauty salon, school and a bus service linking you with other amenities close by in Stone and Eccleshall.
- The rear garden offers a beautiful haven of space and views to enjoy, from the vegetable patch, large lawn, floral borders and patio with a shed/workshop for those who like to keep themselves busy.
Kings and Queens we urge you to call the cavalry and march your soldiers (or partner and family) straight to Calveley Close to see what this magnificent detached bungalow has to offer! Thinking you might be too young for a bungalow? Not at all, this lovely property is spacious, ready to move in to, with a large driveway, garage, outside spaces to dream of and a pretty view across the fields, plenty to keep you busy. This is not a bungalow just for retirement agers, it’s a capacious home that is ready for the next generation to make their kingdom. Entering the hallway from the front driveway you are welcomed into this home with a warm and humbling feeling. Taking the door on the left you’ll parade into the lounge which is flooded with natural light having two windows and opening up into the dining room with French doors out to the garden. This seamless flow from inside out either after dining with loved ones or hosting a larger gathering is extended further with a door leading into the kitchen/breakfast room where you’ll be able to cook up all your culinary delights. There’s an abundance of cupboards at both floor and wall level with worktop over, integrated appliances which include a sink inset, double ovens, dishwasher, fridge, hob and extractor hood.
From here another door leads back into the entrance hallway and then turning immediately left you’ll be into the utility room which provides access to the rear garden, a storage cupboard, more cabinets and space for your washing machine, tumble dryer, even an additional fridge or freezer. The final door from the hallway leads through to an inner hall which provides the access to all bedrooms, the main bathroom, a cloakroom cupboard and the airing cupboard, there’s certainly no shortage of space to hide all those things we don’t want on display. First on the right is the third bedroom which is currently used for a study but spacious enough for a bedroom should you need to use it as one. Next door is bedroom two which is a generous double with fitted wardrobes and sliding mirrored doors. The main bathroom is also accessed from the hall, fitted with floor to ceiling tiles, a contemporary white suite comprising bath with shower over, a bi-fold glass screen, sink and W.C. The main bedroom is the final room which is another delightful bright and airy space for you to relax and unwind, with fitted wardrobes on the left along with an en-suite shower room for your convenience.
Heading outside where the wrap around gardens and driveway supply you with a plethora of nooks to get stuck in to and enjoy however you so wish. We’re sure you’ll love the large brick paved frontage to park up your carriages, there’s also the garage with up and over door giving you through access to the garden. Sitting on a corner plot the front garden on the right houses a beautiful Magnolia tree and shrubs, fenced off to the side to give full privacy in the rear garden. Heading left around the bungalow to the rear where there is a patio area, raised vegetable beds, a large lawn enveloped by a low walled border filled with an eclectic mix of flowers and shrubs. Across to the far side there’s a beautiful apple tree and beyond the hedgerow lies miles upon miles of fields and a tranquil view for you to enjoy throughout the seasons. The final discovery to the side of the bungalow is another paved area with a shed that benefits from electric power and lighting, currently used as a wood workshop. A versatile space so whether you’re a keen gardener needing a large potting shed, in need of room for another hobby, or you’re needing that extra storage for tools or outdoor toys, feel confident that you will not fall short of space here, option are endless!
So just consider us as your knight in shining armour as we have sourced your dream location and dream new abode at Calveley Close, buckle up and be ready to be simply bowled over with love for this incredible property.
Location
Yarnfield has easy access to the villages of Swynnerton, Cold Meece along with the larger very sought after villages of Eccleshall & Stone providing amenities such as shops, pubs, restaurants, super markets, bars, pubs and restaurants, with Stone also enjoying a railway station providing services to Stafford or Stoke where you can join the mainline services to Manchester, Birmingham and London.
Council Tax Band: E
Tenure: Freehold
Floor Plans
Please note that floor plans are provided to give an overall impression of the accommodation offered by the property. They are not to be relied upon as a true, scaled and precise representation. Whilst we make every attempt to ensure the accuracy of the floor plan, measurements of doors, windows, rooms and any other item are approximate. This plan is for illustrative purposes only and should only be used as such by any prospective purchaser.
Agent's Notes
Although we try to ensure accuracy, these details are set out for guidance purposes only and do not form part of a contract or offer. Please note that some photographs have been taken with a wide-angle lens. A final inspection prior to exchange of contracts is recommended. No person in the employment of James Du Pavey Ltd has any authority to make any representation or warranty in relation to this property.
ID Checks
Please note we charge £30 inc VAT for each buyers ID Checks when purchasing a property through us.
Referrals
We can recommend excellent local solicitors, mortgage advice and surveyors as required. At no time are youobliged to use any of our services. We recommend Gent Law Ltd for conveyancing, they are a connected company to James DuPavey Ltd but their advice remains completely independent. We can also recommend other solicitors who pay us a referral fee of£180 inc VAT. For mortgage advice we work with RPUK Ltd, a superb financial advice firm with discounted fees for our clients.RPUK Ltd pay James Du Pavey 40% of their fees. RPUK Ltd is a trading style of Retirement Planning (UK) Ltd, Authorised andRegulated by the Financial Conduct Authority. Your Home is at risk if you do not keep up repayments on a mortgage or otherloans secured on it. We receive £70 inc VAT for each survey referral.



