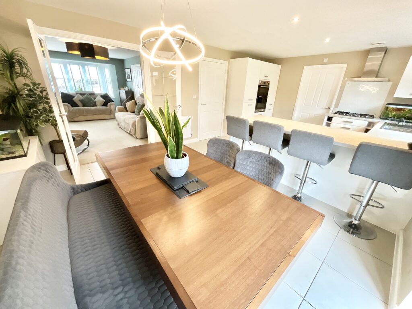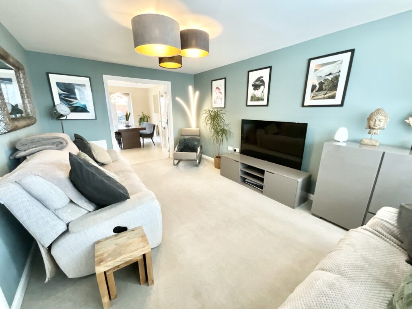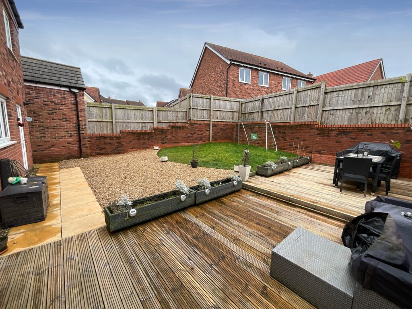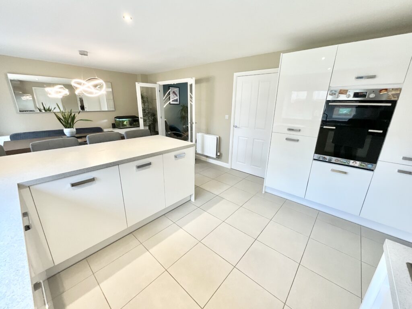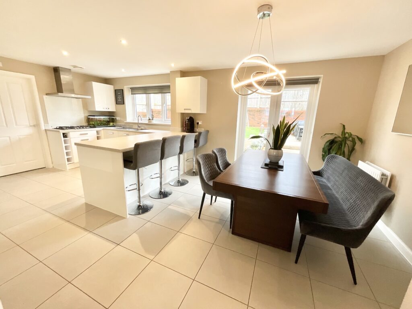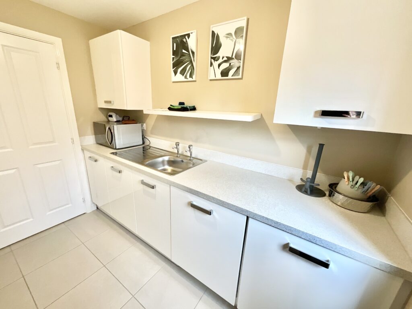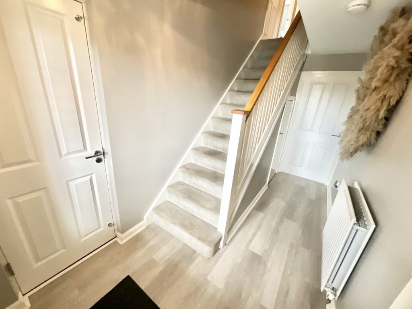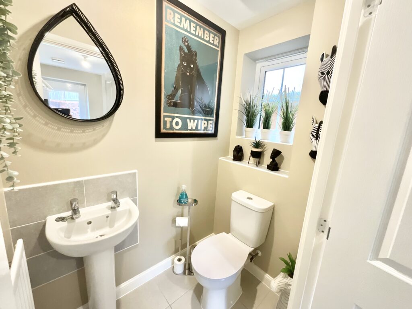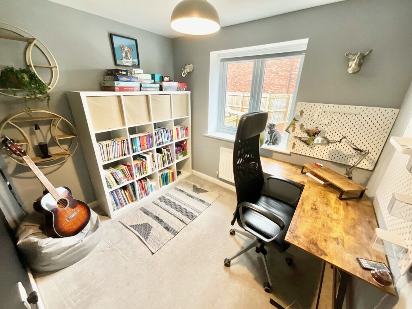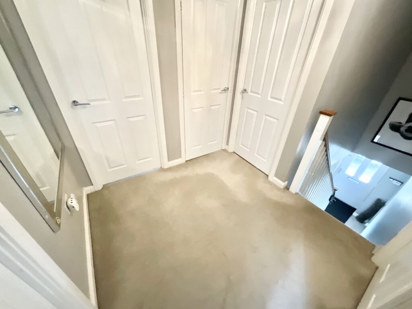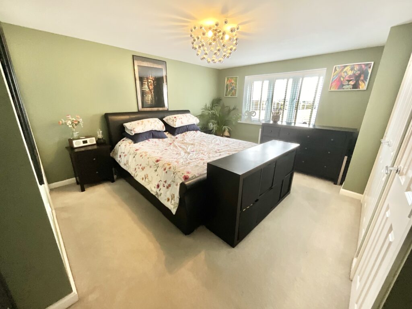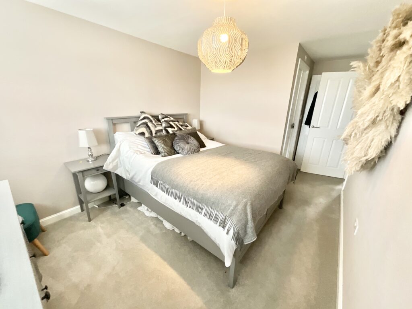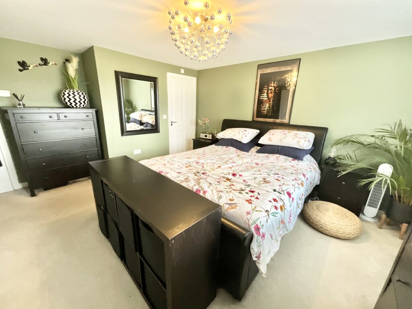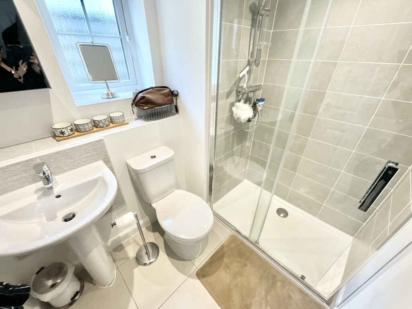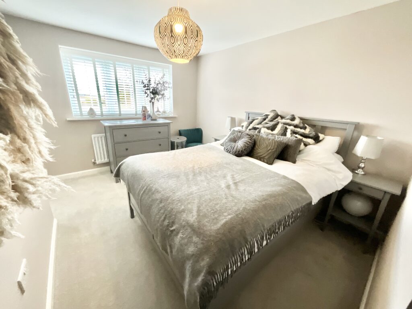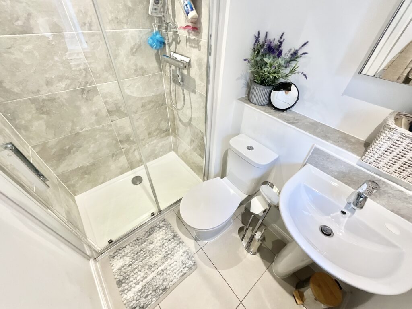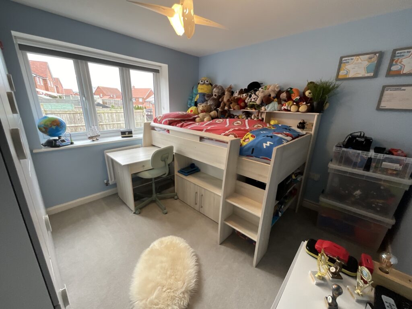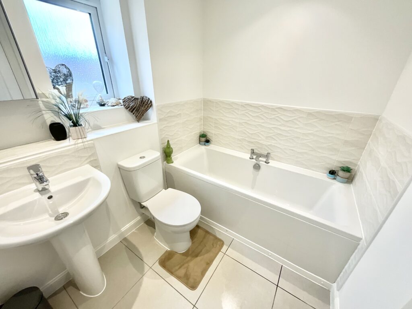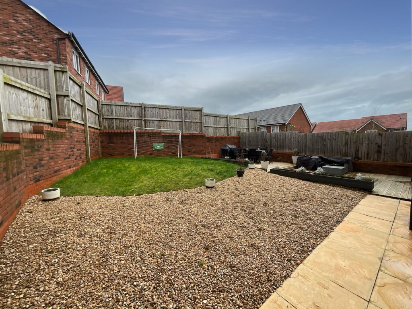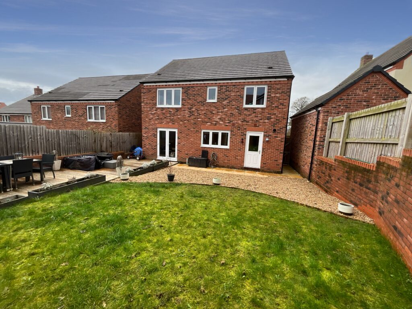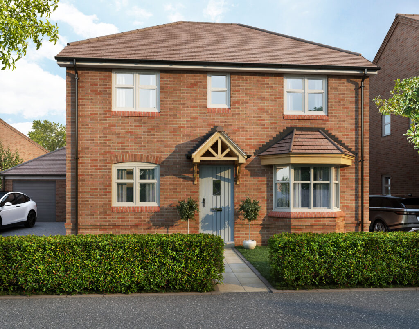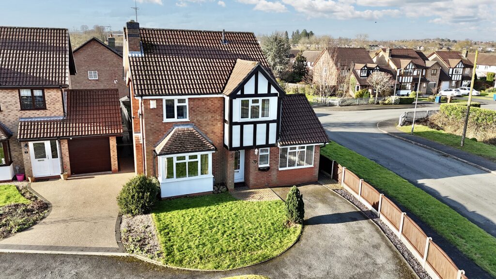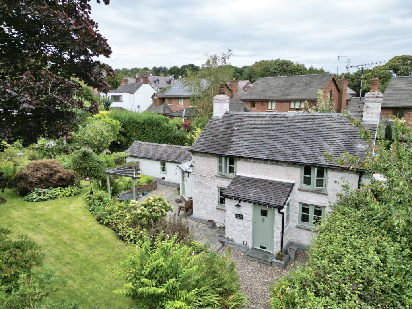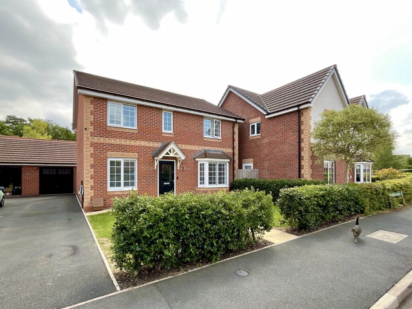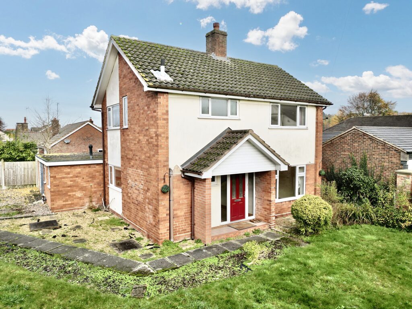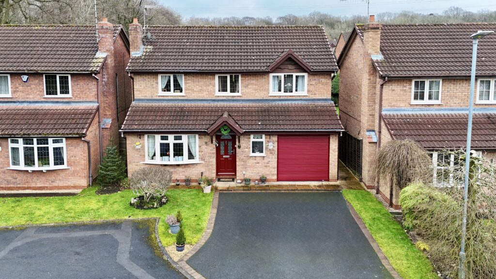Cartwright Walk, Eccleshall, ST21 6LN
£425,000
5 reasons we love this property
- A wonderfully modern four bedroom detached family home
- Nestled into the edge of the development where you can enjoy views over the fields and plenty of parking
- With a spacious kitchen/ diner with breakfast bar and conveniently located utility
- An enclosed and private garden to the rear with a wooden decked area
- Located within a stones throw of the centre of Eccleshall where you can find a range of local amenities
About this property
Modern 4-bed family home in Eccleshall with spacious kitchen/diner, ensuite master & second bedroom, private garden & integral garage. Tranquil views & easy access to local amenities. Ideal blend of comfort & style.
Step inside this wonderfully modern, four-bedroom detached family haven that is ready to welcome you home sweet home! As you cross the threshold, you're greeted by a spacious entrance hall that boasts under stairs storage - the perfect spot to stow away those bits and bobs you want out of sight. From here, you can access the living room, kitchen, or make a beeline for the integral garage for more storage! The heart of this charming abode lies in the spacious kitchen/diner, complete with a breakfast bar - the ideal spot for a quick bite or a leisurely meal with the family. Adjacent is the convenient utility room, ensuring you never have to stray far from the hub of the home when it comes to chores. When bedtime calls, head upstairs to discover the master bedroom complete with its own ensuite - a private retreat where you can unwind and recharge in peace. Bedroom two also boasts an ensuite for additional privacy, meaning morning routines will never be a battle for space. A separate family bathroom ensures there's no queue forming when it's time to freshen up and start the day. Set on the edge of the development, this property offers sweeping views over the neighbouring fields, providing a tranquil backdrop to your daily life. Ample parking ensures you and your guests always have a place to park up after a long day out and about. Step out into the private rear garden, enclosed for your utmost comfort and peace of mind. Picture yourself soaking up the sun on the wooden decked area, a perfect spot to dine al fresco or simply bask in the serenity of your own outdoor oasis. Located just a stone's throw from the bustling centre of Eccleshall, this property offers the perfect blend of peaceful surroundings with easy access to a range of local amenities. Enjoy the convenience of having shops, cafes, and more just a short stroll away, making errands a breeze and ensuring you're always at the heart of the action. Don't miss this opportunity to make this charming family home your own - a modern retreat that combines comfort, convenience, and a slice of idyllic countryside living. With its spacious layout, modern amenities, and prime location, this property is sure to tick all the boxes for those seeking a perfect blend of style and substance in their next home.
Location
Eccleshall is a very much sought after village with a bustling high street with numerous shops, pubs, restaurants & small businesses along with a vibrant community spirit with annual events held locally including the well known Eccleshall Show in they summer. Eccleshall High Street, with many Georgian and earlier buildings, is a conservation area creating a truly unique setting that should remain untouched into the future. The community spirit is strong & headed by The 'Ecclian Society' who encourage participation in numerous activities and have won the village the title of winner in the Britain in Bloom competition with colourful floral baskets lining the streets. The A519 road runs through the town allowing access to both Junction 14 of the M6 motorway south of Eccleshall & Junction 15, North of Eccleshall. The nearest operational railway stations are Stafford and Stone.
Tenure: Freehold
Floor Plans
Please note that floor plans are provided to give an overall impression of the accommodation offered by the property. They are not to be relied upon as a true, scaled and precise representation. Whilst we make every attempt to ensure the accuracy of the floor plan, measurements of doors, windows, rooms and any other item are approximate. This plan is for illustrative purposes only and should only be used as such by any prospective purchaser.
Agent's Notes
Although we try to ensure accuracy, these details are set out for guidance purposes only and do not form part of a contract or offer. Please note that some photographs have been taken with a wide-angle lens. A final inspection prior to exchange of contracts is recommended. No person in the employment of James Du Pavey Ltd has any authority to make any representation or warranty in relation to this property.
ID Checks
Please note we charge £30 inc VAT for each buyers ID Checks when purchasing a property through us.
Referrals
We can recommend excellent local solicitors, mortgage advice and surveyors as required. At no time are youobliged to use any of our services. We recommend Gent Law Ltd for conveyancing, they are a connected company to James DuPavey Ltd but their advice remains completely independent. We can also recommend other solicitors who pay us a referral fee of£180 inc VAT. For mortgage advice we work with RPUK Ltd, a superb financial advice firm with discounted fees for our clients.RPUK Ltd pay James Du Pavey 40% of their fees. RPUK Ltd is a trading style of Retirement Planning (UK) Ltd, Authorised andRegulated by the Financial Conduct Authority. Your Home is at risk if you do not keep up repayments on a mortgage or otherloans secured on it. We receive £70 inc VAT for each survey referral.




