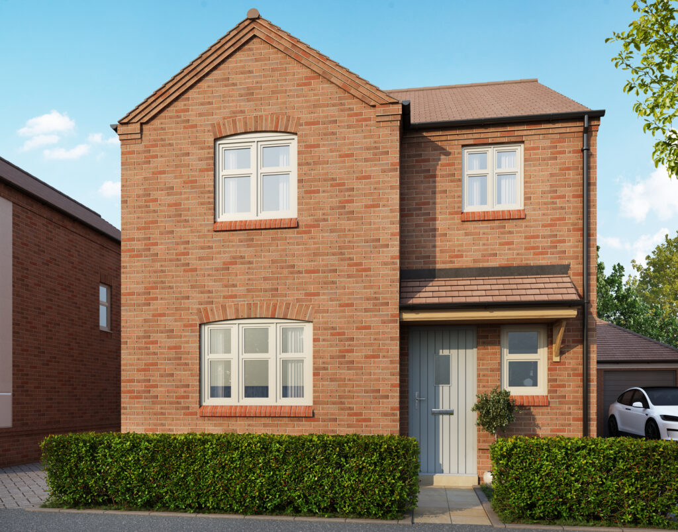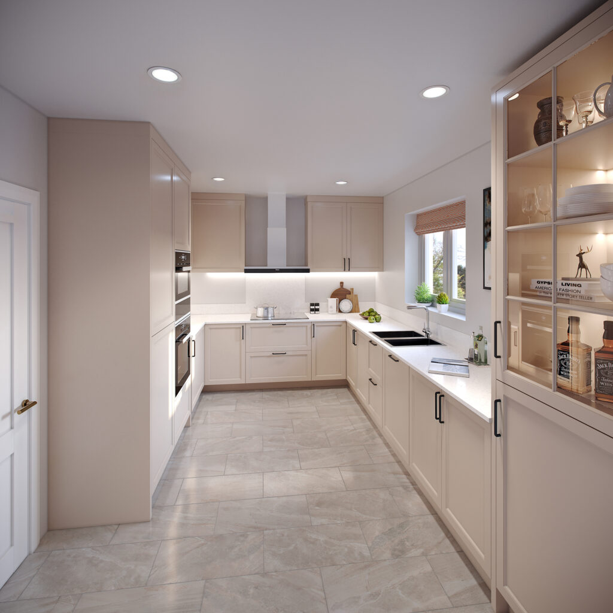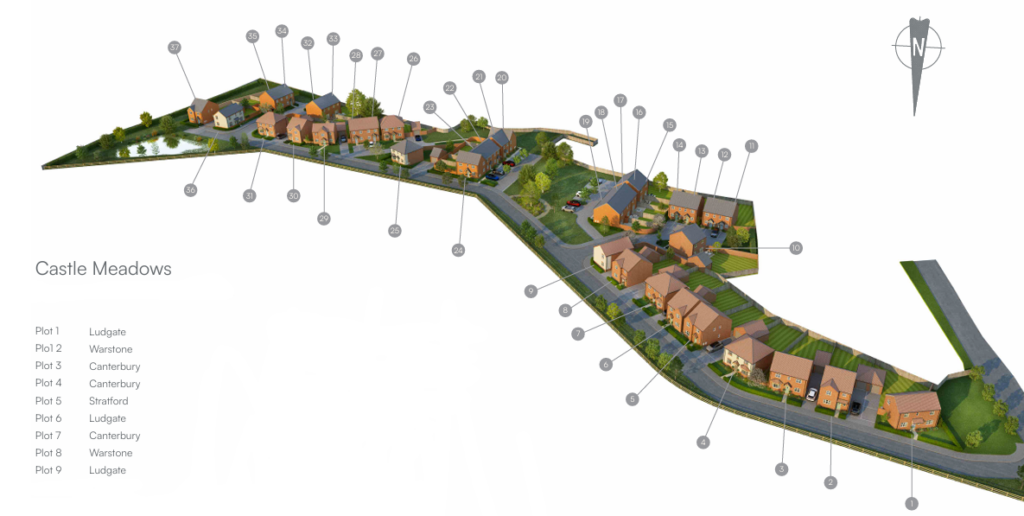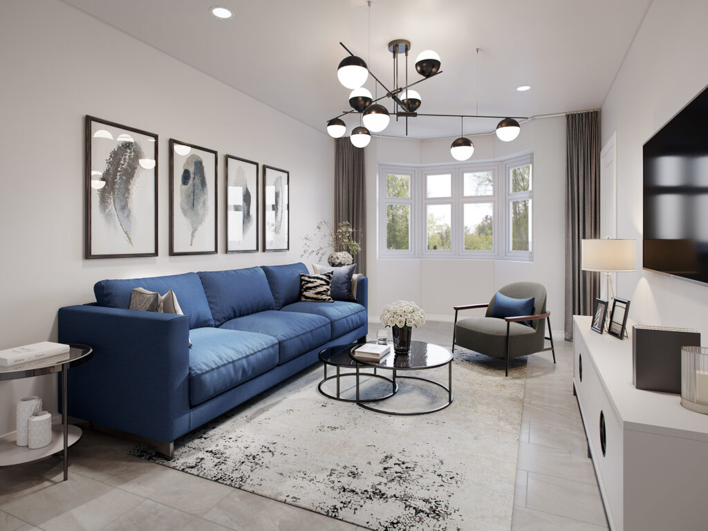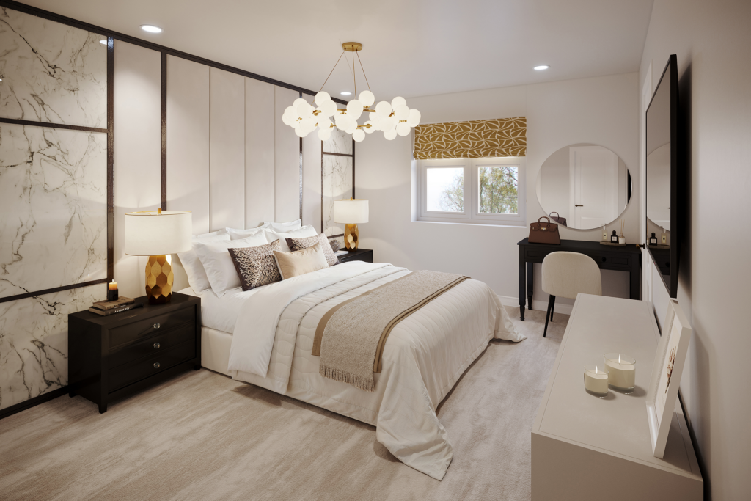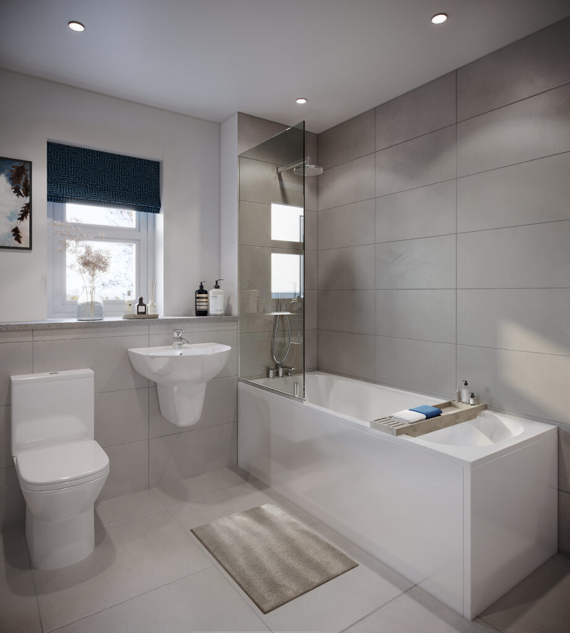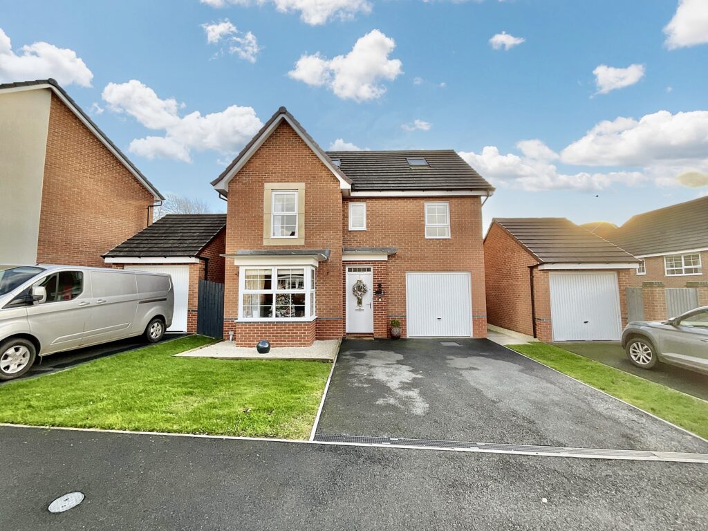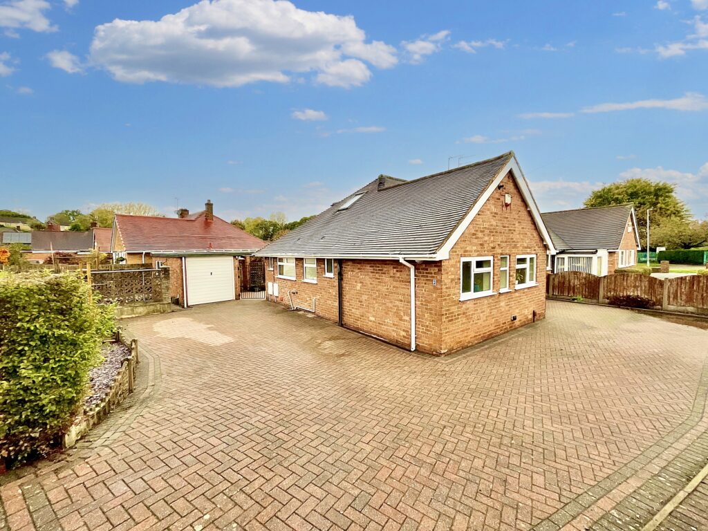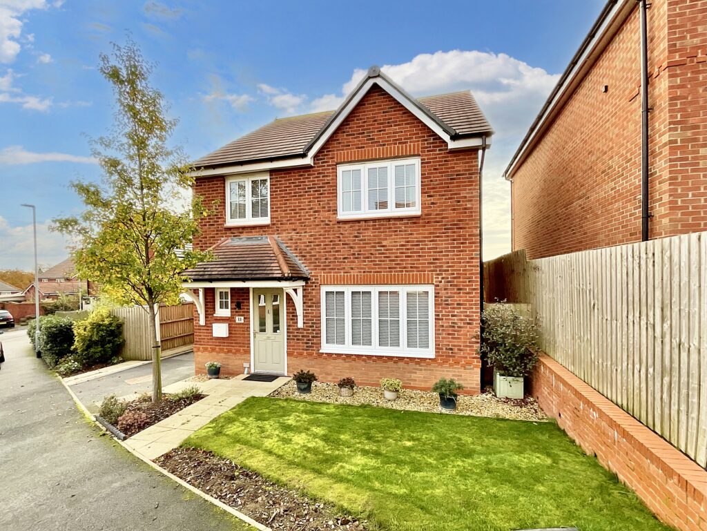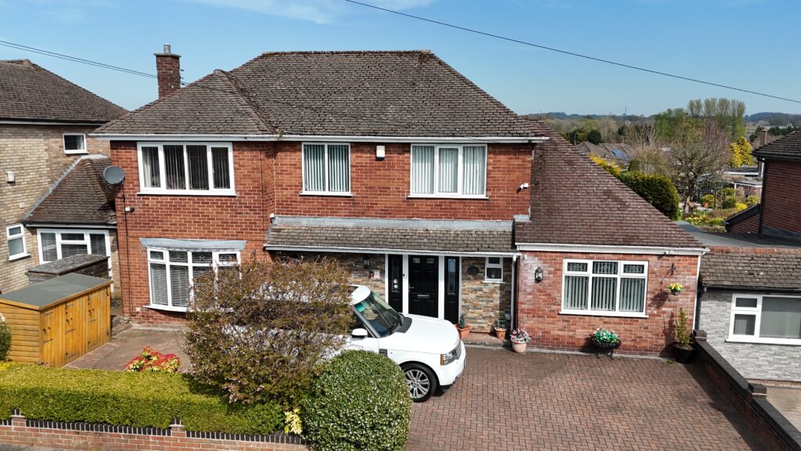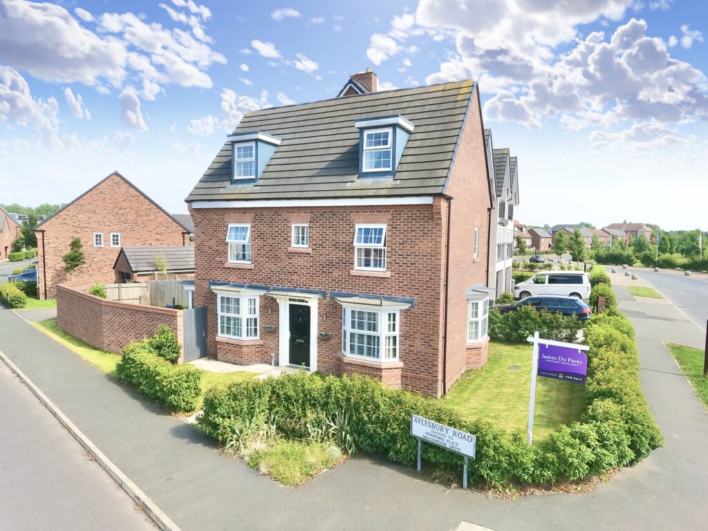Castle Street, Eccleshall, ST21
£375,000
Offers Over
5 reasons we love this property
- The development adjoins the Staffordshire countryside providing open green space right on your doorstep
- Located within a stone's throw of Eccleshall High Street with a vibrant community boasting a range of shops, restaurants and all necessary amenities
- Set within a stunning new development of similar homes boasting attention to detail at every turn from site design through to exceptional build standards
- Three well proportioned bedrooms, two with built-in wardrobes and the master having an en-suite shower room
- A large kitchen/diner to the rear of the property with doors opening both out into the garden and internally into the living room
About this property
The Warstone is a 3-bed detached home with spacious rooms, en-suite master, and quality finishings. Price: £375,000.
Castle Meadows is a new development within a stone’s throw of Eccleshall High Street. The development is made up of 37 new homes blending contemporary living with the timeless charm offered by this historic market town. Each home has been designed to create comfort for the family whilst benefitting from the idyllic semi-rural lifestyle that Eccleshall offers.
The Warstone is a three-bedroom detached home with large kitchen/dining room stretching across the rear of the property with French doors leading out into the rear garden to help bring the outside in. The living room is separated from the entertaining space at the rear to give a completely separate space to relax in. The Warstone also benefits from having a separate utility room and guest WC access from the main hallway. Upstairs on the first floor are four spacious bedrooms, two with fitted wardrobes and the master benefitting from having an en-suite shower room. The family bathroom is accessed from the central landing.
Outside, the property will benefit from driveway parking, a good sized rear garden and garaging.
These homes will be finished to an exceptional standard throughout. The kitchen will be complete with a choice of Gaddesby base and wall units fitted with soft close drawers and doors finished with laminated worktops and matching upstands. Zanussi appliances will be fitted incusing a five burner gas hop with chimney extractor hood and have space and plumbing for your washing machine and fridge freezer. There are options available to have additional appliances added. The bathrooms will be finished with a range of Roper Rhodes sanitaryware and Porcelanosa tiling.
Imagery used within these details are a combination of computer generated images and previously finished homes and should only be seen as a representation of the finished property. Details will vary and but these images should provide a guide as to what to expect.
Tenure: Freehold
Floor Plans
Please note that floor plans are provided to give an overall impression of the accommodation offered by the property. They are not to be relied upon as a true, scaled and precise representation. Whilst we make every attempt to ensure the accuracy of the floor plan, measurements of doors, windows, rooms and any other item are approximate. This plan is for illustrative purposes only and should only be used as such by any prospective purchaser.
Agent's Notes
Although we try to ensure accuracy, these details are set out for guidance purposes only and do not form part of a contract or offer. Please note that some photographs have been taken with a wide-angle lens. A final inspection prior to exchange of contracts is recommended. No person in the employment of James Du Pavey Ltd has any authority to make any representation or warranty in relation to this property.
ID Checks
Please note we charge £30 inc VAT for each buyers ID Checks when purchasing a property through us.
Referrals
We can recommend excellent local solicitors, mortgage advice and surveyors as required. At no time are youobliged to use any of our services. We recommend Gent Law Ltd for conveyancing, they are a connected company to James DuPavey Ltd but their advice remains completely independent. We can also recommend other solicitors who pay us a referral fee of£180 inc VAT. For mortgage advice we work with RPUK Ltd, a superb financial advice firm with discounted fees for our clients.RPUK Ltd pay James Du Pavey 40% of their fees. RPUK Ltd is a trading style of Retirement Planning (UK) Ltd, Authorised andRegulated by the Financial Conduct Authority. Your Home is at risk if you do not keep up repayments on a mortgage or otherloans secured on it. We receive £70 inc VAT for each survey referral.



