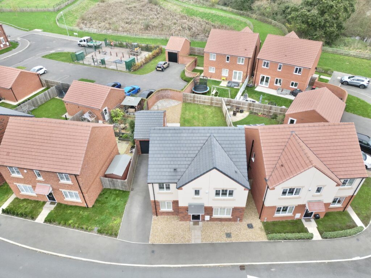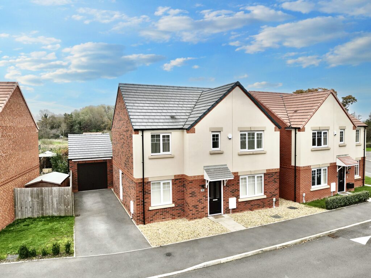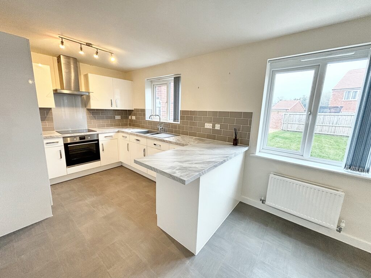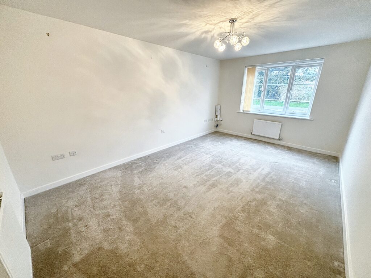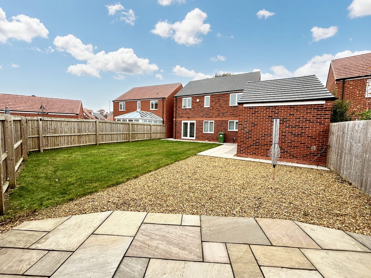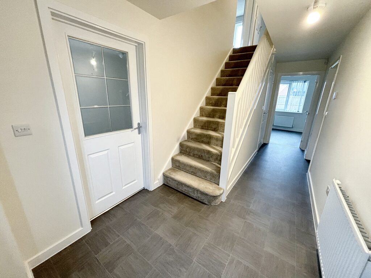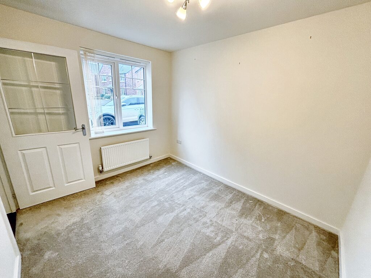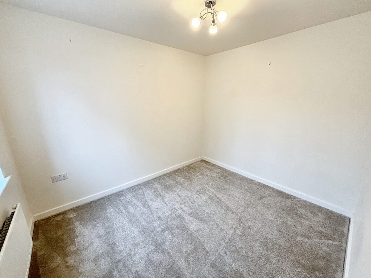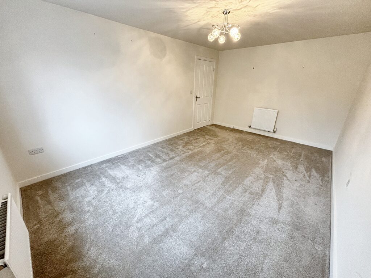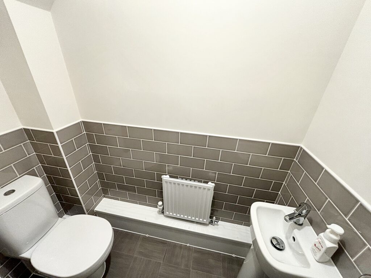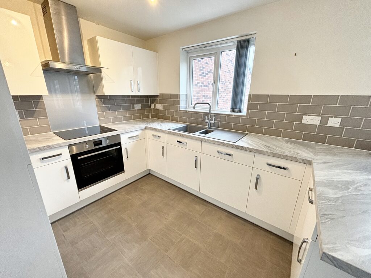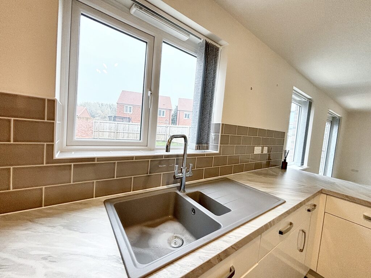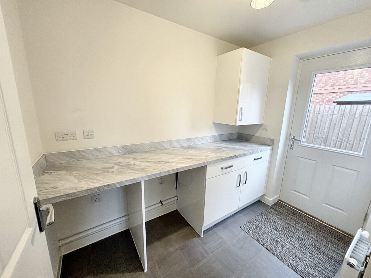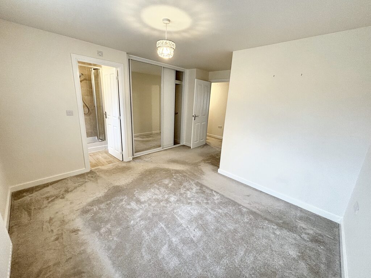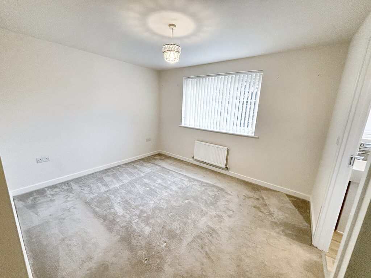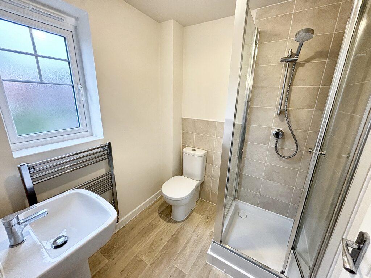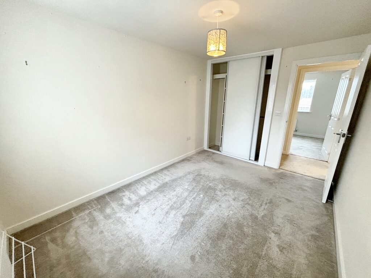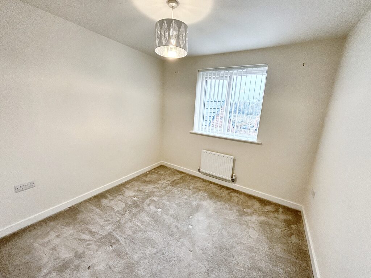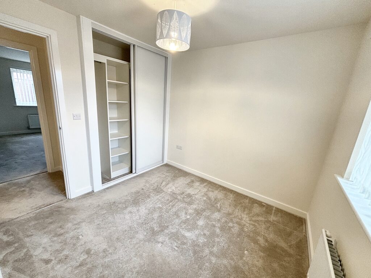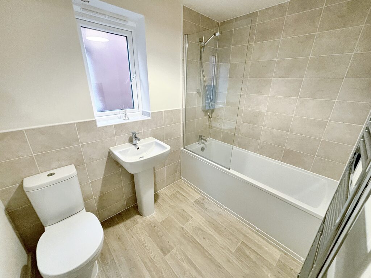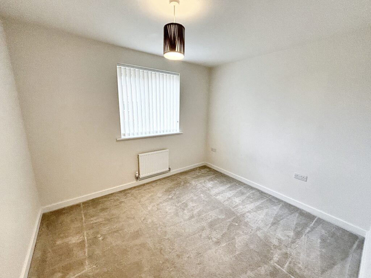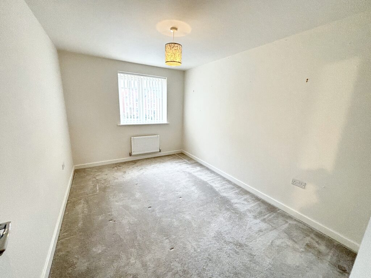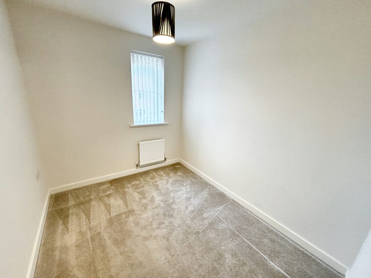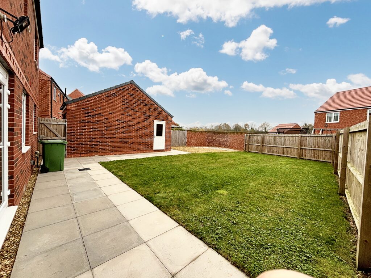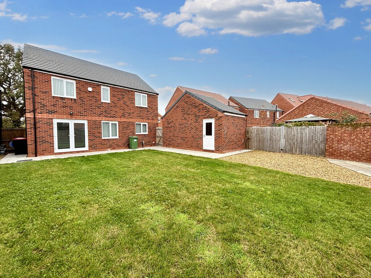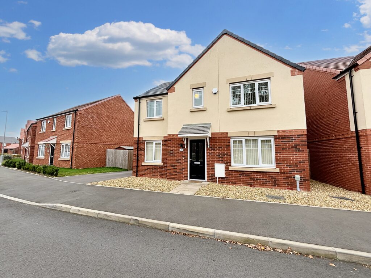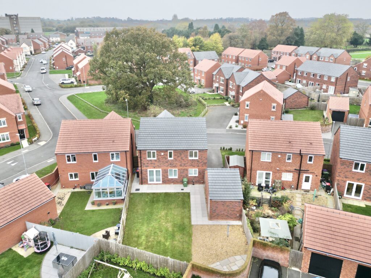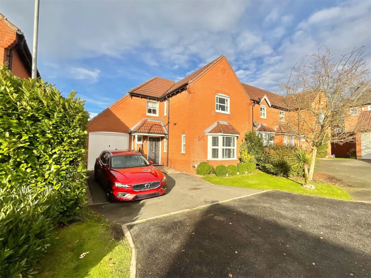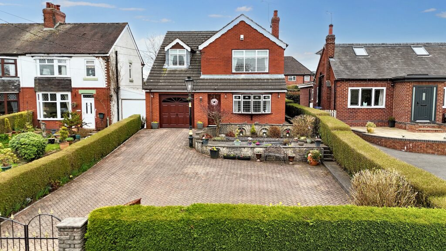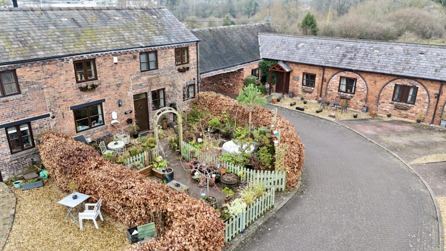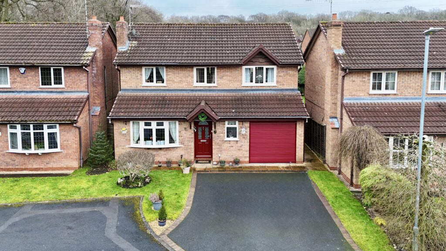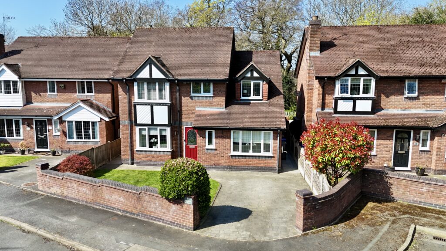Centenary Way, Newport, TF10
£400,000
Offers Over
5 reasons we love this property
- A wonderfully presented five bedroom detached home, perfect for growing families.
- Situated nestled into a modern estate within the heart of Newport where you can find a range of local amenities
- With a spacious kitchen/diner, fitted with white high gloss base and eye level units, integrated appliances including an induction hob and subway tiled splash areas.
- To the rear is a large garden with a mature lawn and a paved patio seating area, there is also access to the detached single garage.
- The master bedroom is a generous double room and has been fitted with wardrobes, also benefitting from an ensuite shower room
About this property
A wonderful five bedroom detached home, perfect for growing families and situated in the heart of the sought after town of Newport where you can find a range of good schools and local amenities.
Good Morning, house hunters! Welcome to your journey to your dream home, nestled in the heart of Newport. Prepare for a fun-filled ride as we dive into this five-bedroom detached beauty that's more than just a house—it's a show stopper! Picture this: situated in a modern development, this perfect family abode is like a warm hug in a sea of local amenities. As you step inside, the hallway provides the most perfect 'welcome home'. To the left hand side is a delightful home office or for those of you with bambinos, an ideal play room! To the right hand side is the living room. The spacious kitchen/diner greets you with its white high gloss units that shine brighter than a stand-up comedian's smile. Integrated appliances stand at attention like well-trained soldiers, ready to whip up culinary masterpieces on the induction hob. There is also a perfectly appointed utility room, a great space for muddy boots and paws. Heading upstairs and onto the first floor landing where you can find an airing cupboard and doors to all bedrooms. Now, let's talk about the master bedroom. Not your average snooze fest, this generous double room is the VIP suite of the house. With wardrobes that could rival a runway model's collection and an ensuite shower room that pampers you like a spa day, you'll be living the high life without ever leaving your bed. Who needs a holiday when you have a master bedroom fit for royalty? And let's not forget the remaining four bedrooms, each with its own charm and personality. From cosy hideaways to potential home offices, these rooms are more versatile than a chameleon at a Rainbow Convention. Whether you're raising a growing family or building a collection of rare Beanie Babies, there's a room for every whim and fancy. But wait, there's more! Say goodbye to the woes of parking with your very own detached single garage. No more circling the block like a lost puppy—your chariot awaits, ready to whisk you away on all your adventures. In conclusion, this property is not just a house—it's a promise of a lifestyle filled with laughter, love, and the occasional burnt dinner (we've all been there). So, grab your house hunting hat and get ready to call this charming abode your own. Because let's face it, life's too short for boring homes. Welcome to your new adventure!
Location
Located within the historic Market Town of Newport having easy access to boutique shops, bars and restaurants as well as all of your necessary amenities including two large super markets. There is excellent access to the surrounding Shropshire Countryside as well as connections further afield along the A41 to both the M54 and M6 as well as neighbouring towns including Telford and Stafford.
Agent Note
please note that there is a service charge for the development, payable to LSH RESIDENTIAL for a fee of £235.00
Note
Sadly this property is the subject of a Probate application. Please contact the office for more information on timescales.
Council Tax Band: E
Tenure: Freehold
Floor Plans
Please note that floor plans are provided to give an overall impression of the accommodation offered by the property. They are not to be relied upon as a true, scaled and precise representation. Whilst we make every attempt to ensure the accuracy of the floor plan, measurements of doors, windows, rooms and any other item are approximate. This plan is for illustrative purposes only and should only be used as such by any prospective purchaser.
Agent's Notes
Although we try to ensure accuracy, these details are set out for guidance purposes only and do not form part of a contract or offer. Please note that some photographs have been taken with a wide-angle lens. A final inspection prior to exchange of contracts is recommended. No person in the employment of James Du Pavey Ltd has any authority to make any representation or warranty in relation to this property.
ID Checks
Please note we charge £30 inc VAT for each buyers ID Checks when purchasing a property through us.
Referrals
We can recommend excellent local solicitors, mortgage advice and surveyors as required. At no time are youobliged to use any of our services. We recommend Gent Law Ltd for conveyancing, they are a connected company to James DuPavey Ltd but their advice remains completely independent. We can also recommend other solicitors who pay us a referral fee of£180 inc VAT. For mortgage advice we work with RPUK Ltd, a superb financial advice firm with discounted fees for our clients.RPUK Ltd pay James Du Pavey 40% of their fees. RPUK Ltd is a trading style of Retirement Planning (UK) Ltd, Authorised andRegulated by the Financial Conduct Authority. Your Home is at risk if you do not keep up repayments on a mortgage or otherloans secured on it. We receive £70 inc VAT for each survey referral.



