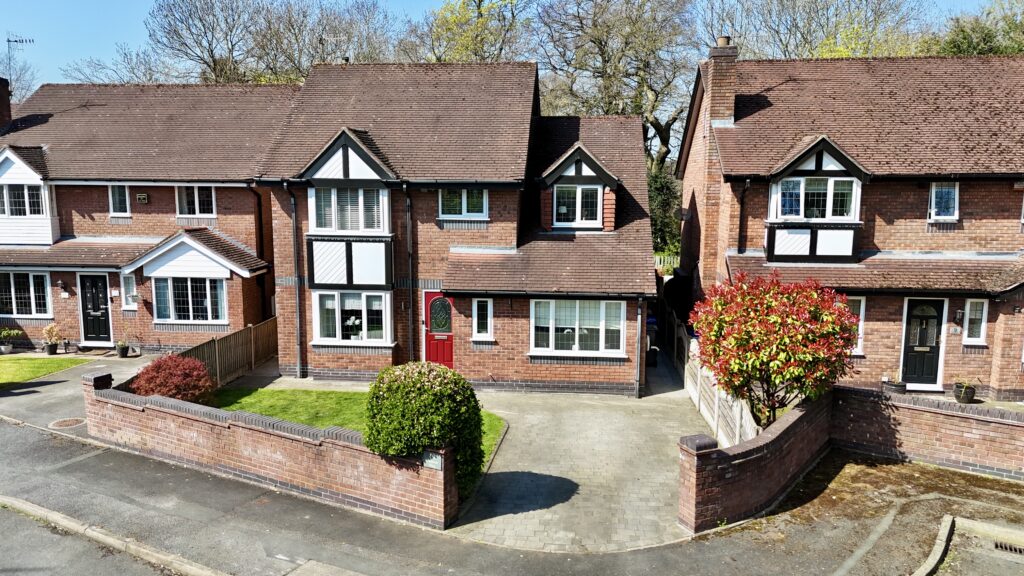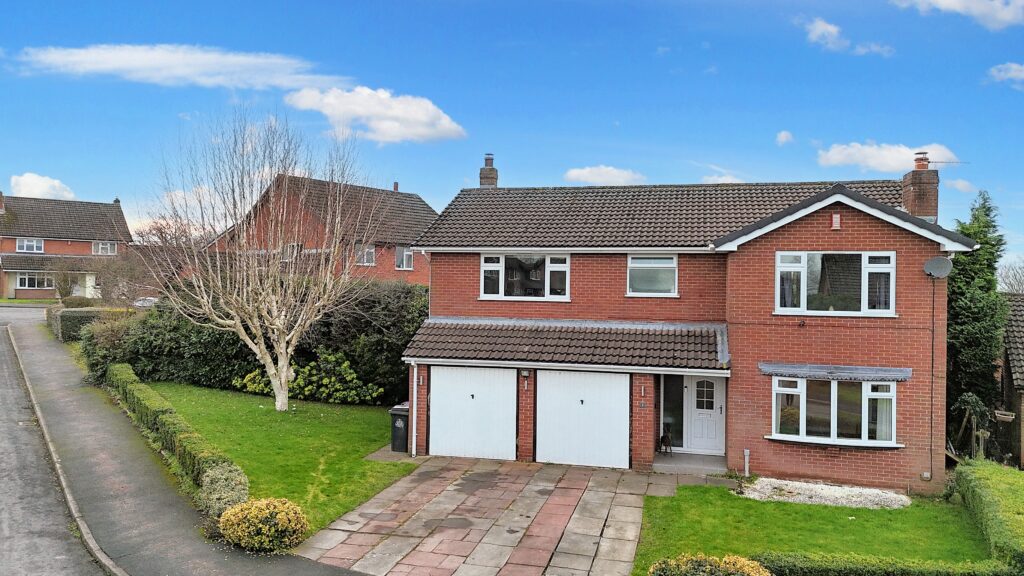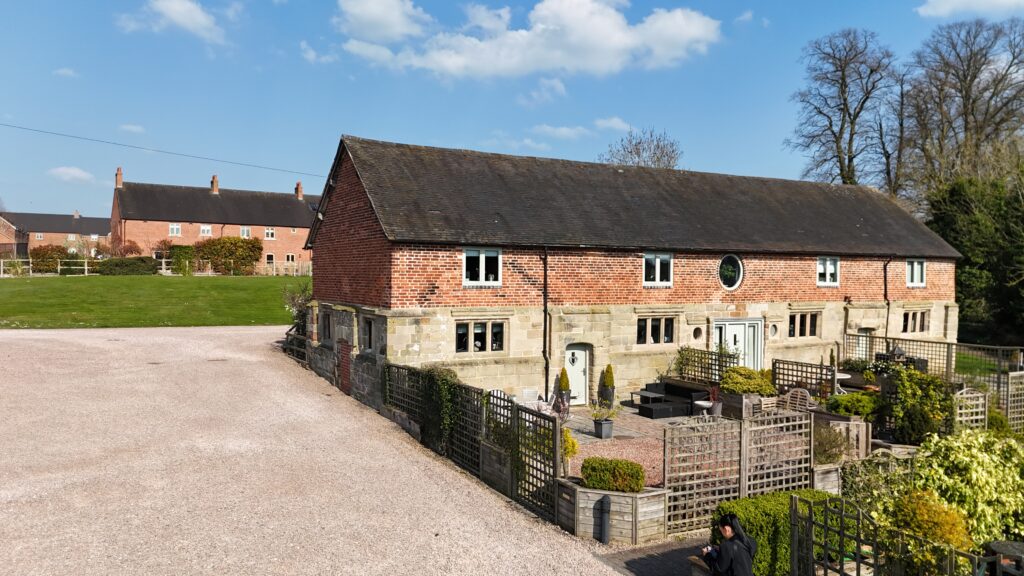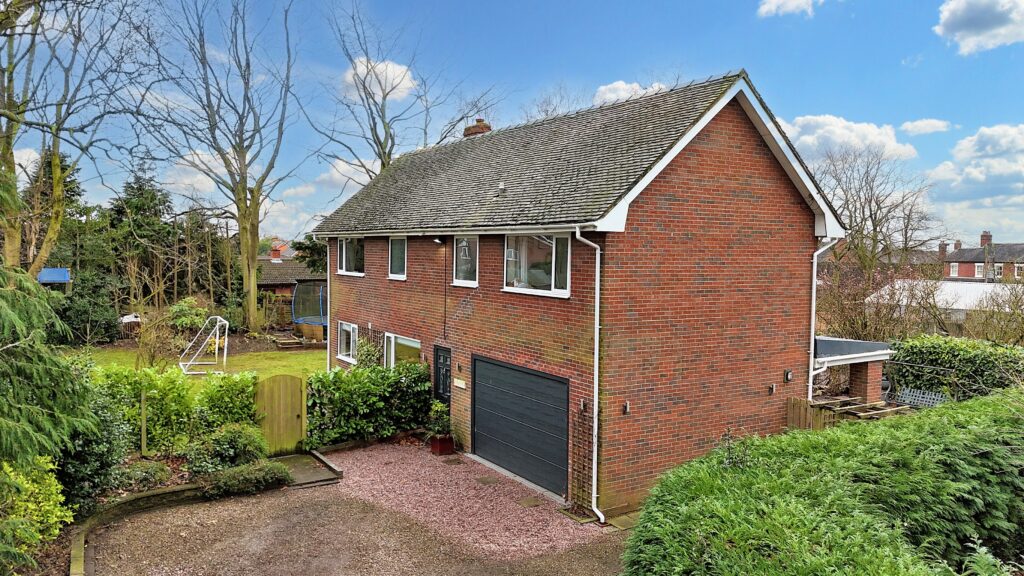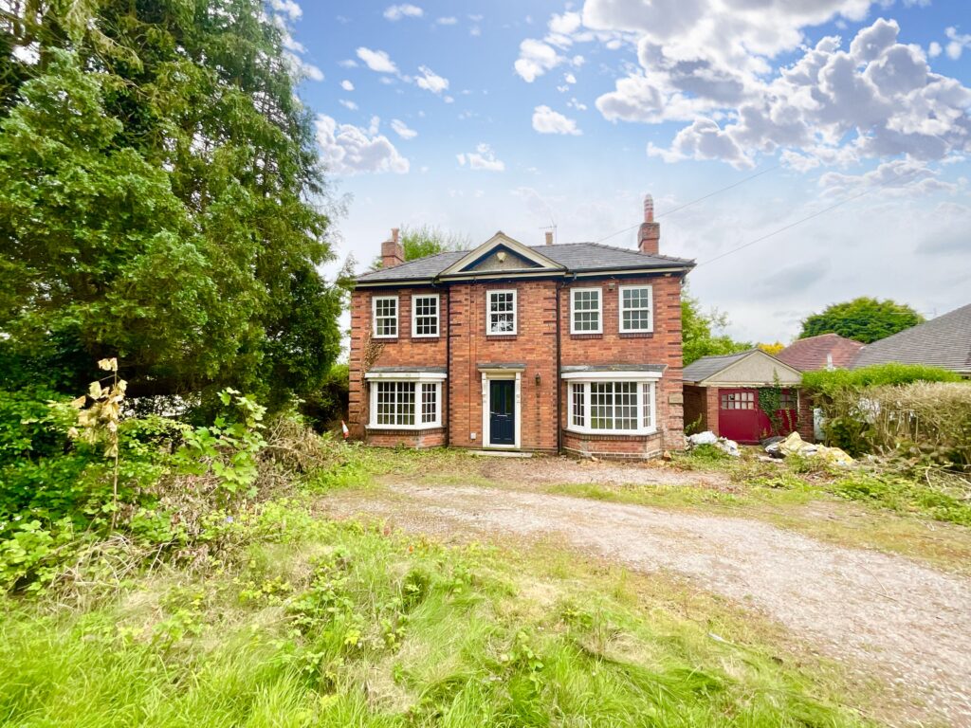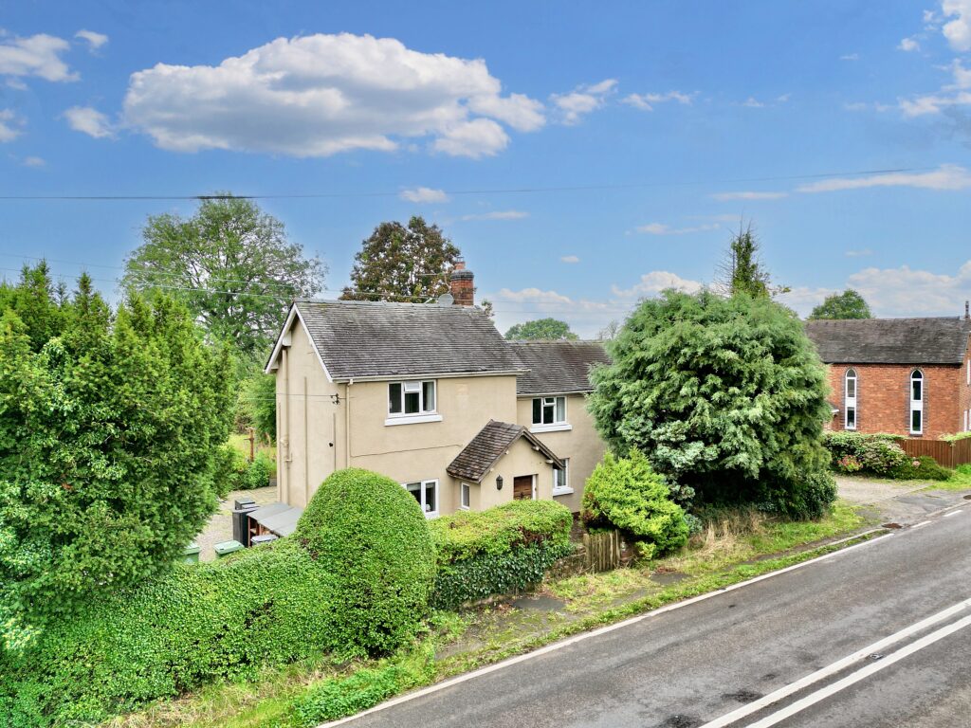Chadwell Court, Weston, CW2
£470,000
Offers Over
6 reasons we love this property
- Stunning 3-storey house in gated community on the prestigious Wychwood Village development
- Full length lounge with dual aspect windows and french doors leading out onto garden
- Bespoke fitted kitchen / diner boasting kitchen Island featuring pop-up socket and integrated appliances
- Five bedrooms, 3 feature en-suite facilities plus superb family bathroom
- Spacious garden with delightful patio, lawn and a decked space that's perfect for al fresco dining
- Double garage with electric doors and driveway parking for 2 cars
About this property
Luxurious 3-storey house in prestigious Wychwood Village. Impressive features including marble floors, spacious lounge, bespoke kitchen, 5 bedrooms with 3 en-suites, stunning garden. Prime location near Nantwich & M6. Ideal blend of elegance and comfort for luxury living.
Welcome to this absolutely stunning 3-storey house that's just bursting with charm and elegance! Nestled in a gated community on the prestigious Wychwood Village, this gem is one of only four properties in this exclusive enclave.
Step inside and prepare to be wowed by the show-stopping features of this immaculate home. The ground floor boasts glossy marble effect tiles that run seamlessly throughout the hallway, kitchen, and dining area, creating a sleek and modern feel. The oak doors scattered throughout exude an air of opulence that sets this home apart.
The lounge is a true showpiece, stretching from the front to the back of the house and flooded with natural light. Plantation shutters adorn the windows, adding a touch of elegance, while French doors lead out to the rear garden. A stunning feature wall hung fireplace commands attention and sets the scene for cosy nights in.
The bespoke kitchen is a chef's dream, complete with a sleek island featuring a pop-up socket for convenience. Integrated appliances include an oven, microwave, 70/30 fridge freezer, and a 4-ring induction hob with a sleek extractor hood above. Say goodbye to washing up, as an integrated dishwasher and washing machine take care of the dirty work. The adjacent dining area is perfect for entertaining, with more plantation shutters framing the space.
Making your way upstairs, the master bedroom is a true retreat, boasting fitted wardrobes and more of those elegant shutters. The en-suite bathroom is a luxurious escape, perfect for unwinding after a long day.
Bedroom 2 and bedroom 3 continue the theme of luxury with fitted wardrobes, shutters, and en-suite bathrooms that feature modern fixtures and finishes. Bedroom 4 and bedroom 5 are equally inviting, each offering their own unique charm with built-in wardrobes and shutters.
The family bathroom is a haven of relaxation, featuring a bath, WC, wash hand basin with a vanity unit, and a telephone shower attachment for added convenience. Each of the three en-suites offer mains fed showers, wash hand basins with vanity drawers, and a WC.
Outside, the garden beckons with a delightful patio area, lush lawn, and a decked space that's perfect for al fresco dining or lounging in the sun. And there’s more, a double garage with electric doors and a rear door for access, plus a driveway providing parking for 2 cars.
This property is the epitome of luxury living, offering a flawless combination of style, comfort, and convenience. With its prime location and impeccable presentation, this home is ready and waiting for you to move right in and start creating lasting memories. Don't miss your chance to make this dream home yours!
Location
Wychwood Village, Weston is located just 6 miles from the Historic Market town of Nantwich where you will find an excellent range of independent shops, cafés, bars and restaurants. For the commuters, this property is just a short distance to the M6 J16 and just 4 miles from Crewe Station making London and other major cities easily accessible. In the village of Weston you will find local amenities including public house and Primary School. Nearby Betley also has a selection of Public Houses, Post Office and local shops. Over the road at Wychwood Park you will find a PGA standard golf course and De Vere hotel.
Council Tax Band: F
Tenure: Freehold
Floor Plans
Please note that floor plans are provided to give an overall impression of the accommodation offered by the property. They are not to be relied upon as a true, scaled and precise representation. Whilst we make every attempt to ensure the accuracy of the floor plan, measurements of doors, windows, rooms and any other item are approximate. This plan is for illustrative purposes only and should only be used as such by any prospective purchaser.
Agent's Notes
Although we try to ensure accuracy, these details are set out for guidance purposes only and do not form part of a contract or offer. Please note that some photographs have been taken with a wide-angle lens. A final inspection prior to exchange of contracts is recommended. No person in the employment of James Du Pavey Ltd has any authority to make any representation or warranty in relation to this property.
ID Checks
Please note we charge £30 inc VAT for each buyers ID Checks when purchasing a property through us.
Referrals
We can recommend excellent local solicitors, mortgage advice and surveyors as required. At no time are youobliged to use any of our services. We recommend Gent Law Ltd for conveyancing, they are a connected company to James DuPavey Ltd but their advice remains completely independent. We can also recommend other solicitors who pay us a referral fee of£180 inc VAT. For mortgage advice we work with RPUK Ltd, a superb financial advice firm with discounted fees for our clients.RPUK Ltd pay James Du Pavey 40% of their fees. RPUK Ltd is a trading style of Retirement Planning (UK) Ltd, Authorised andRegulated by the Financial Conduct Authority. Your Home is at risk if you do not keep up repayments on a mortgage or otherloans secured on it. We receive £70 inc VAT for each survey referral.




































