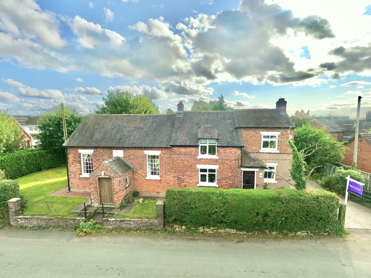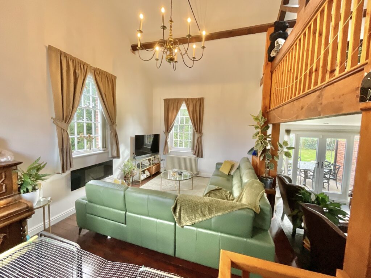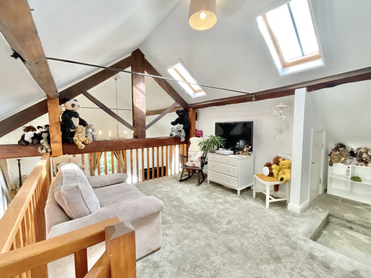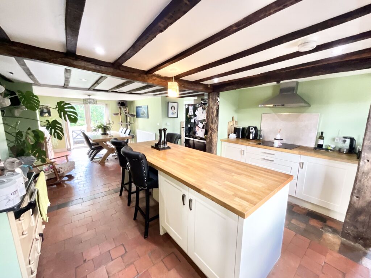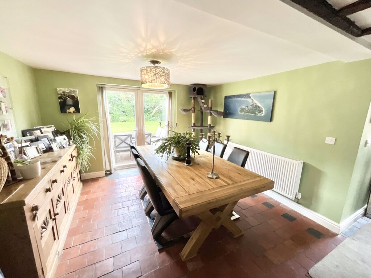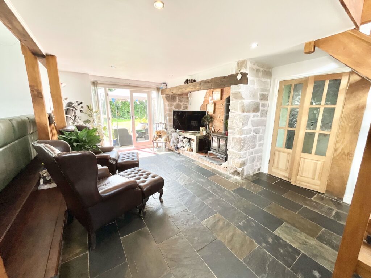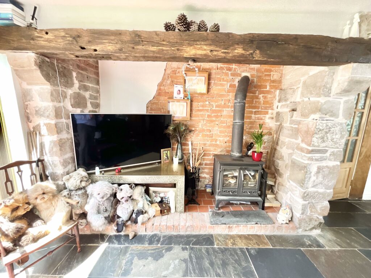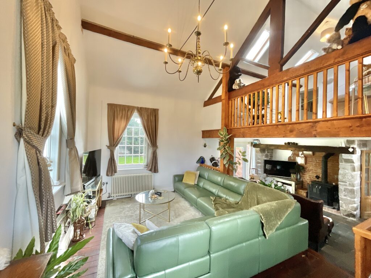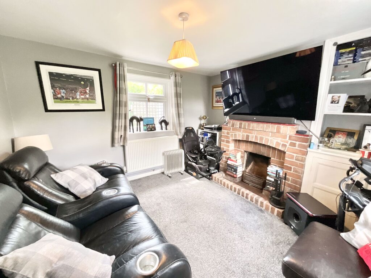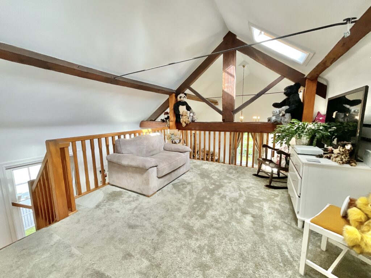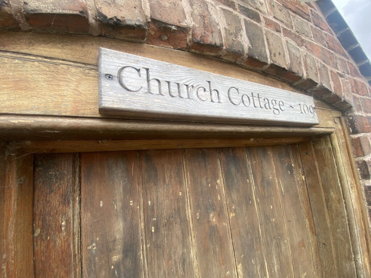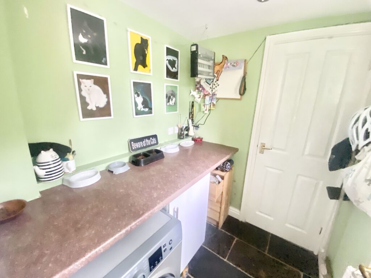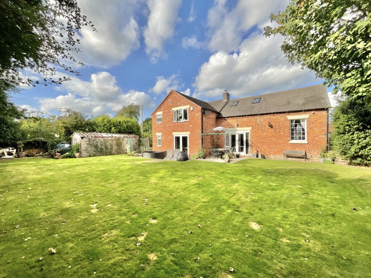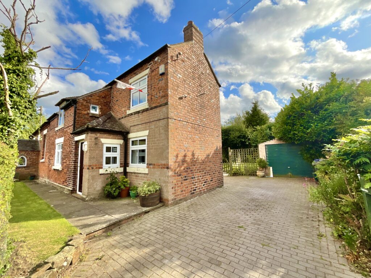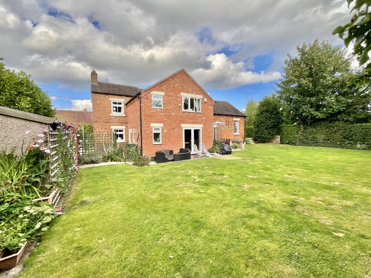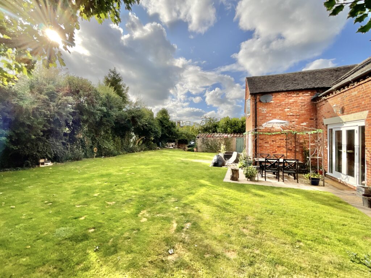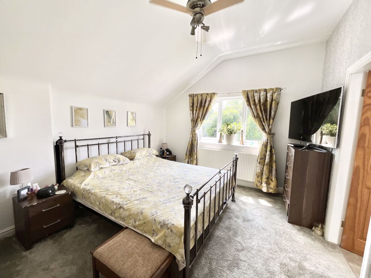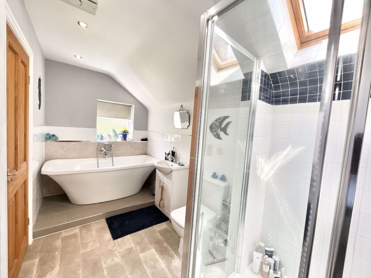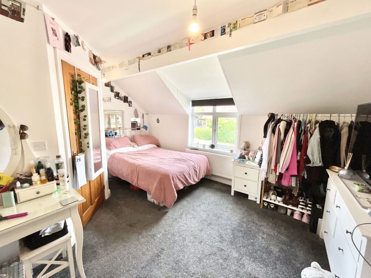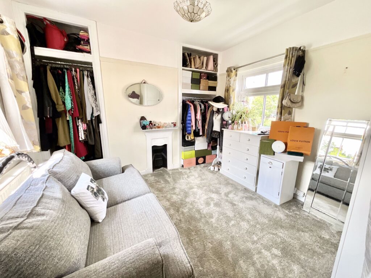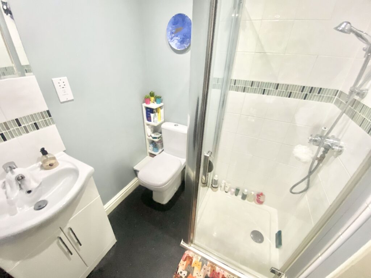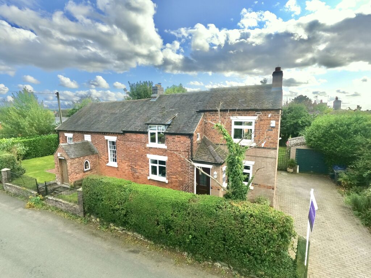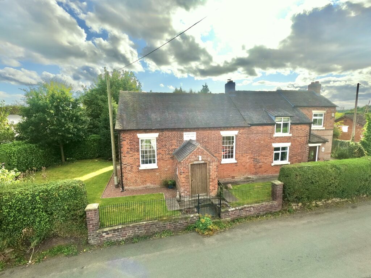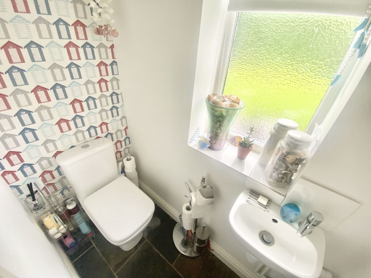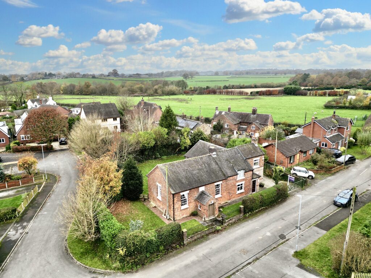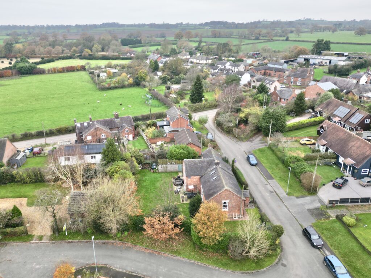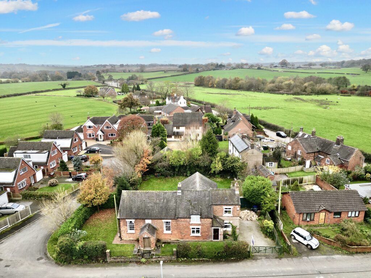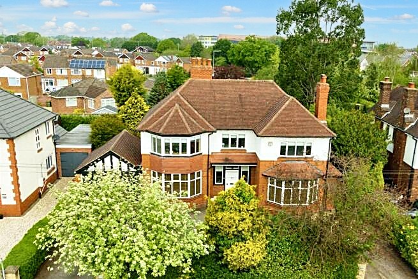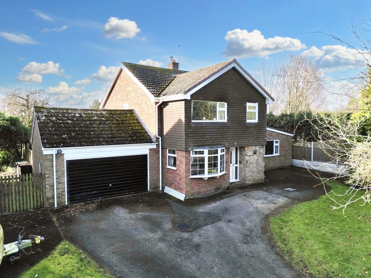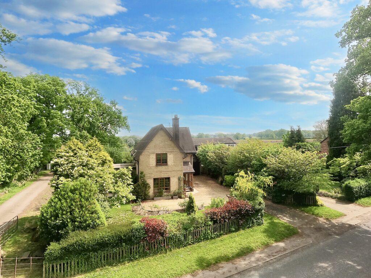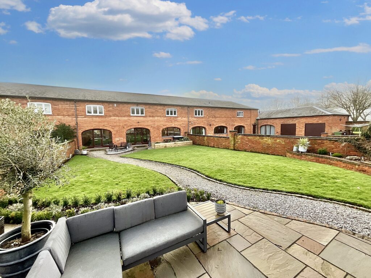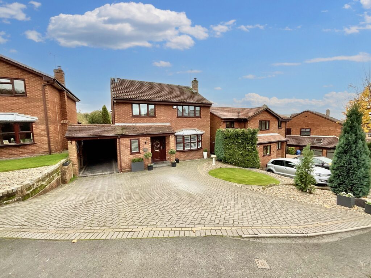Chapel Lane, Knighton, TF9
£538,000
5 reasons we love this property
- History meets modern and contemporary living with this beautiful Grade 2 listed converted chapel, with three double bedrooms, a mezzanine bedroom, ensuite and family bathroom
- A spectacular lounge with a beautiful inglenook fireplace with an energy saving log burner, large 29ft kitchen/diner, separate sitting room and utility.
- A large rear garden offering an ideal haven for all of the family to enjoy, perfect for social gatherings, the green finger and children to play.
- A recently fitted oil central heating boiler complete with a 10 year warranty giving you peace of mind for years to come
- Located in the highly desirable Hamlet of Knighton which is a stones throw from the lovely village of Woore .
Welcome to a truly captivating residence that effortlessly marries history and contemporary living - a converted historic chapel that stands as a testament to architectural splendor and modern comfort. This extraordinary home invites you to embark on a journey through time, where the echoes of the past harmonize with the rhythms of contemporary life. Take your pick of entrances each taking you to a part of the property that will have you going ooohhh and ahhhh in all the right places. The large open plan living space captured my interest and is probably my favourite room in the house. Split into two sections, so whether it's entertaining friends or reading a good book in front the roaring fire which sits within the most spectacular sand stone inglenook this room offers it all. And just when you think you've seen it all, take a look up to the high ceilings and beyond to the Mezzanine which appears to float seamlessly above. The heart of any home has to be the kitchen and this doesn't disappoint. Having been extended over the years to allow for that modern open plan feel this truly is a wonderful room for all of the family to enjoy, I could talk about all of the things you would expect to see but use your imagination and you won't go far wrong. Continuing on the ground floor you will stumble across what is currently being used as man cave (Other caves are available depending on owner need) but this could easily become a 4th bedroom with easy access to the kitchen and downstairs WC. The lovely oak staircase winds you up onto the stunning Mezzanine a wonderful place to sit and enjoy the peace or a great place to keep an eye on the kids without them knowing. Head down the landing where 3 double bedrooms await, 2 with en-suite making for an ideal guest room. Lets not forget the lovely private rear garden which is mainly laid to lawn an ideal blank canvass as you will, making the dream football/cricket or any other type of pitch for the kids to play on. If your own sporting pavillion isn't on your wish list, download the latest Titchmarsh shows and let your creative juices flow. Don't forget to ask where you can store all of your garden tools. I'll save you the job and tell you that the useful single garage is on hand to help. You may start to wonder why I haven't mentioned the usual things like heating, windows insulation etc etc, the genuine reason is that I've been so captivated with telling you about this property that I've completely forgot about the new oil boiler and the recently fitted double glazing. Look if you're looking for 90 degree angles and high gloss appliances then don't bother calling but if a home with true historic appeal is of interest then call us today and let us start to help you on your journey.
Location
Knighton is situated in the northern part of Staffordshire, close to the borders of Shropshire and Cheshire. It is near the market town of Market Drayton, which is known for its market and agricultural heritage. Knighton, like many villages in this region, likely has a history dating back several centuries. Many villages in England have roots in medieval times, and Knighton is likely no exception. It also benefits from local schools in both Market Drayton and Newport, the Village Hall and some gorgeous local restaurants. Some of our favourites include the Chetwode Arms, The Falcon at Woore and Swan with Two Necks.
Council Tax Band: F
Tenure: Freehold
Floor Plans
Please note that floor plans are provided to give an overall impression of the accommodation offered by the property. They are not to be relied upon as a true, scaled and precise representation. Whilst we make every attempt to ensure the accuracy of the floor plan, measurements of doors, windows, rooms and any other item are approximate. This plan is for illustrative purposes only and should only be used as such by any prospective purchaser.
Agent's Notes
Although we try to ensure accuracy, these details are set out for guidance purposes only and do not form part of a contract or offer. Please note that some photographs have been taken with a wide-angle lens. A final inspection prior to exchange of contracts is recommended. No person in the employment of James Du Pavey Ltd has any authority to make any representation or warranty in relation to this property.
ID Checks
Please note we charge £30 inc VAT for each buyers ID Checks when purchasing a property through us.
Referrals
We can recommend excellent local solicitors, mortgage advice and surveyors as required. At no time are youobliged to use any of our services. We recommend Gent Law Ltd for conveyancing, they are a connected company to James DuPavey Ltd but their advice remains completely independent. We can also recommend other solicitors who pay us a referral fee of£180 inc VAT. For mortgage advice we work with RPUK Ltd, a superb financial advice firm with discounted fees for our clients.RPUK Ltd pay James Du Pavey 40% of their fees. RPUK Ltd is a trading style of Retirement Planning (UK) Ltd, Authorised andRegulated by the Financial Conduct Authority. Your Home is at risk if you do not keep up repayments on a mortgage or otherloans secured on it. We receive £70 inc VAT for each survey referral.



