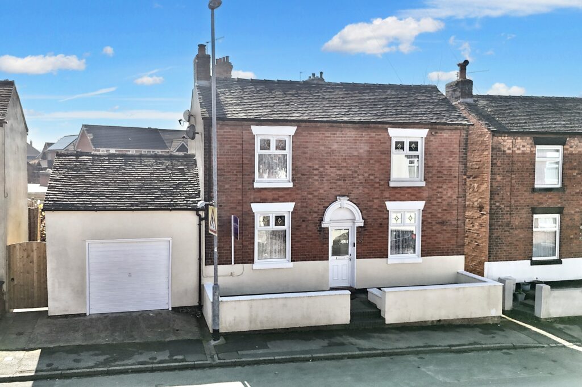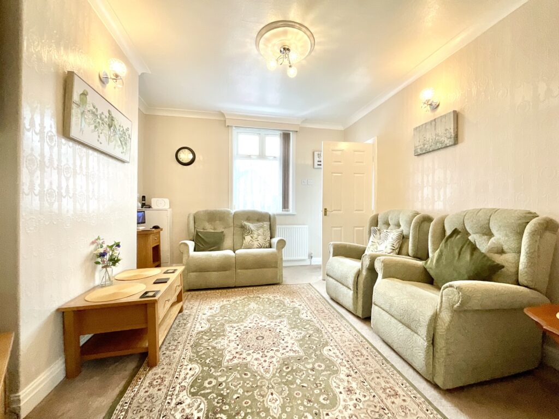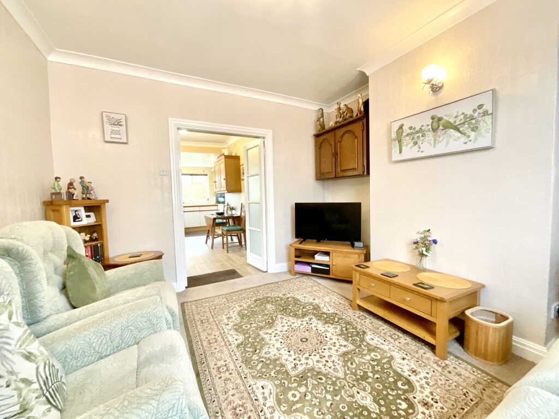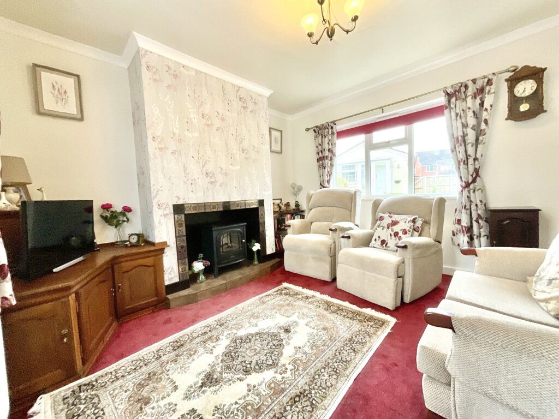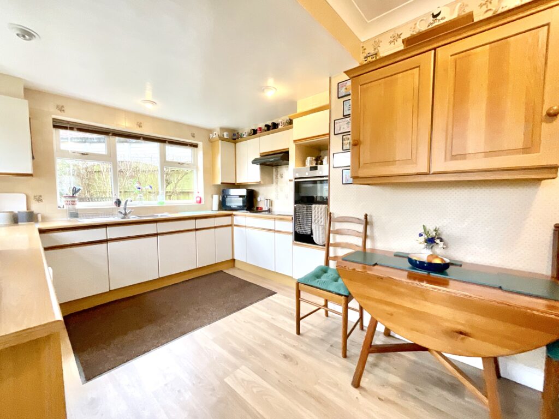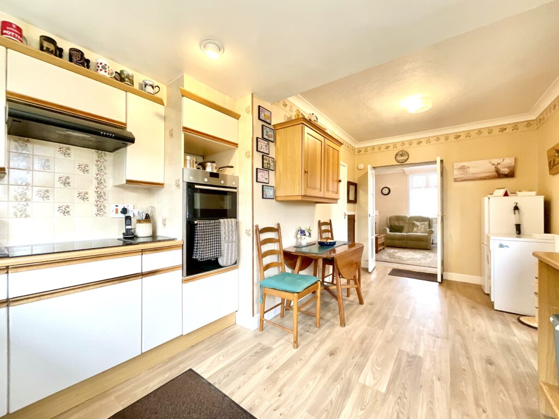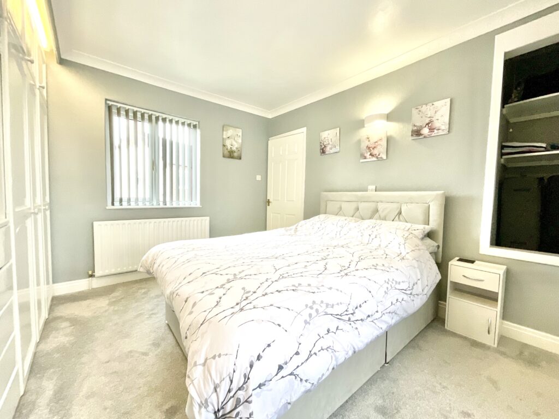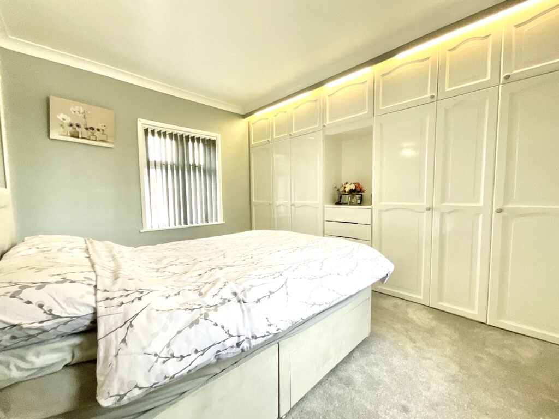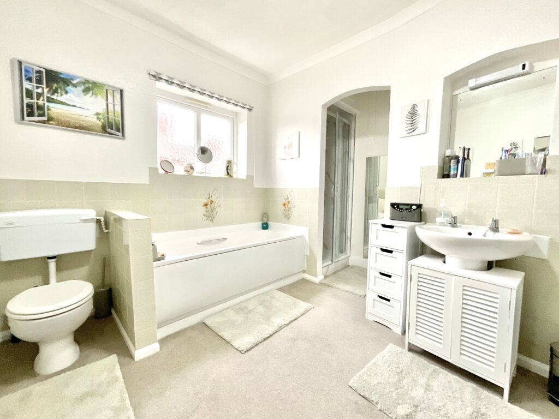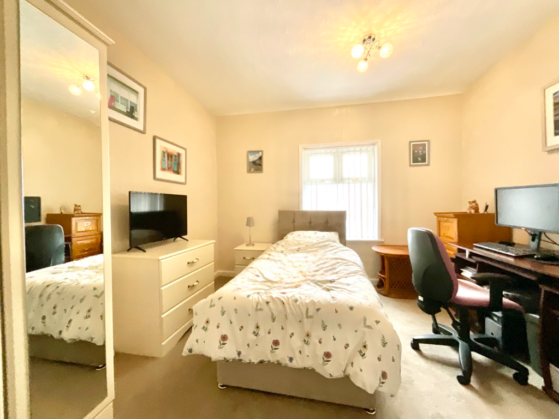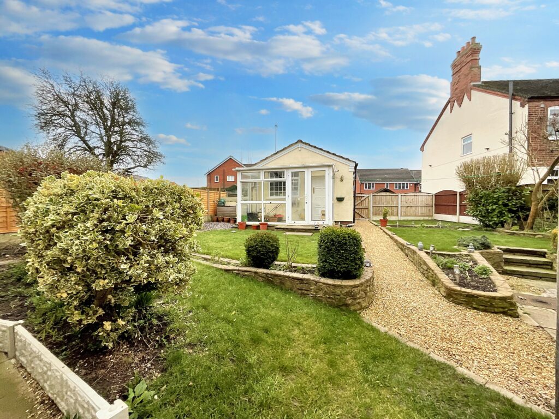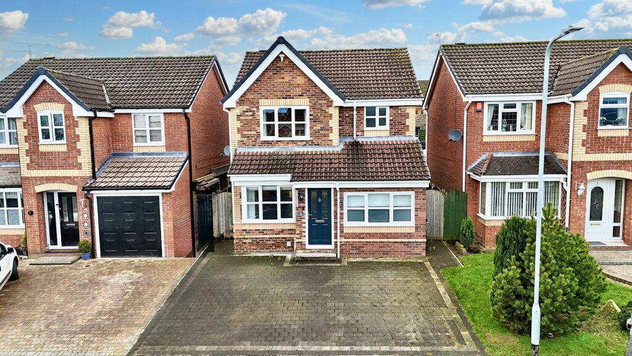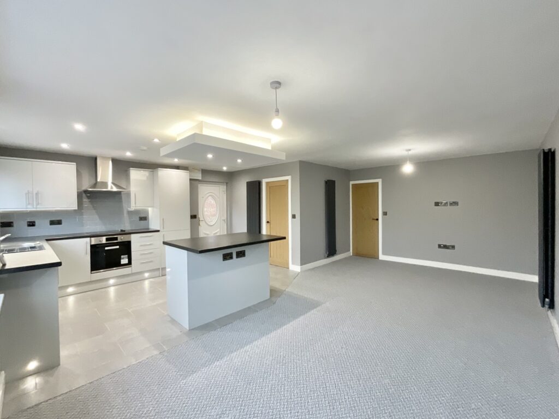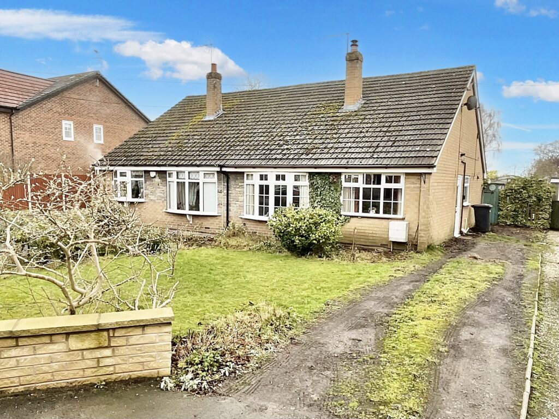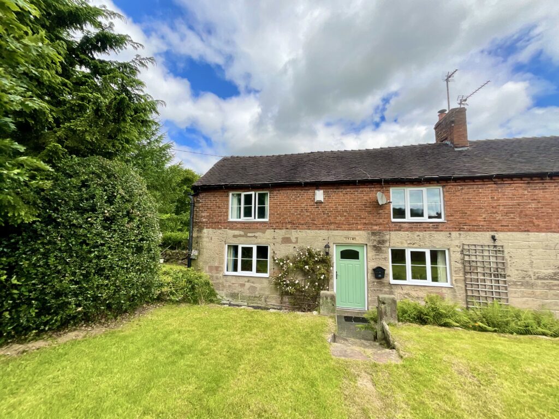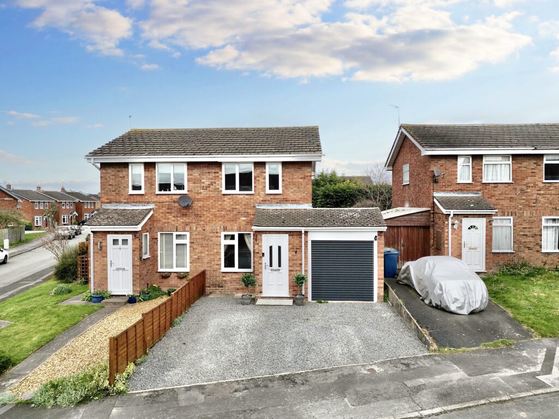Chapel Street, Bignall End, ST7
£260,000
4 reasons we love this property
- Two bedroom detached property with a versatile layout that would suit a wide range of potential buyers.
- The ground floor comprises of two reception rooms which could be used as dining or sitting rooms, an open plan kitchen dining room, pantry and WC.
- Externally there is a sunny south facing garden, two garages, one of which has an adjoining greenhouse and off road parking for multiple vehicles to the rear of the property.
- This property has an abundance of potential to extended, including a garage conversion and first floor extension above. (Subject to gaining relevant permissions).
About this property
Enchanting 2-bed detached house in Staffordshire. Versatile layout, open-plan kitchen, south-facing garden, potential for expansion. Close to local amenities, schools, and excellent transport links.
Embark on a journey through this enchanting 2-bedroom detached house, a true gem catering to a variety of potential homeowners. Upon entering, you'll be greeted by a versatile layout, ideal for creating your dream living space.
Feel the warmth as you step into the ground floor, where two inviting reception rooms beckon you to relax and unwind, offering endless possibilities as dining or sitting areas. The open-plan kitchen dining room is a chef's delight, perfect for entertaining loved ones. A convenient pantry and WC complete this level, ensuring both practicality and comfort.
Ascend the staircase to discover two generously sized double bedrooms, each radiating a sense of tranquillity and charm. The family four-piece bathroom boasts ample storage, alleviating any space constraints.
Moving outside, be greeted by a sun-kissed south-facing garden, offering a serene retreat to enjoy the outdoors. Two garages stand proudly, with one housing an adjacent greenhouse, catering to your green-thumb desires. Parking headaches will be a thing of the past, with off-road parking available for multiple vehicles to the rear of the property.
Noteworthy is the immense potential this property holds for expansion, with opportunities to extend into a garage conversion or a dreamy first-floor extension above, subject to obtaining the necessary permissions.
Whether you're envisioning additional living space, a tranquil outdoor oasis, or a budding garden sanctuary, this property serves as a canvas for your wildest aspirations. Seize the opportunity to transform this house into your dream home.
Location
Situated between the lovely Staffordshire villages of Bignall End and within a short walk from the village of Audley, a popular village offering a selection of local amenities including convenience stores, pharmacy, places of worship and eateries. The larger market towns of Newcastle-under-Lyme, Alsager, Nantwich, Sandbach and Kidsgrove, together with Stoke, are all easily accessible and offer an extensive variety of facilities to suit all. The property itself is located in vicinity of highly regarded primary and secondary schools, which is sure to draw the attention of younger families. Those needing to commute will have little concern thanks to the conveniently accessible A500 and M6 road links, while Crewe and Stoke-on-Trent railway stations are equal distance from the property, providing direct routes to larger cities across the country. Manchester Airport is also approximately 30 miles away.
Council Tax Band: B
Tenure: Freehold
Floor Plans
Please note that floor plans are provided to give an overall impression of the accommodation offered by the property. They are not to be relied upon as a true, scaled and precise representation. Whilst we make every attempt to ensure the accuracy of the floor plan, measurements of doors, windows, rooms and any other item are approximate. This plan is for illustrative purposes only and should only be used as such by any prospective purchaser.
Agent's Notes
Although we try to ensure accuracy, these details are set out for guidance purposes only and do not form part of a contract or offer. Please note that some photographs have been taken with a wide-angle lens. A final inspection prior to exchange of contracts is recommended. No person in the employment of James Du Pavey Ltd has any authority to make any representation or warranty in relation to this property.
ID Checks
Please note we charge £30 inc VAT for each buyers ID Checks when purchasing a property through us.
Referrals
We can recommend excellent local solicitors, mortgage advice and surveyors as required. At no time are youobliged to use any of our services. We recommend Gent Law Ltd for conveyancing, they are a connected company to James DuPavey Ltd but their advice remains completely independent. We can also recommend other solicitors who pay us a referral fee of£180 inc VAT. For mortgage advice we work with RPUK Ltd, a superb financial advice firm with discounted fees for our clients.RPUK Ltd pay James Du Pavey 40% of their fees. RPUK Ltd is a trading style of Retirement Planning (UK) Ltd, Authorised andRegulated by the Financial Conduct Authority. Your Home is at risk if you do not keep up repayments on a mortgage or otherloans secured on it. We receive £70 inc VAT for each survey referral.



