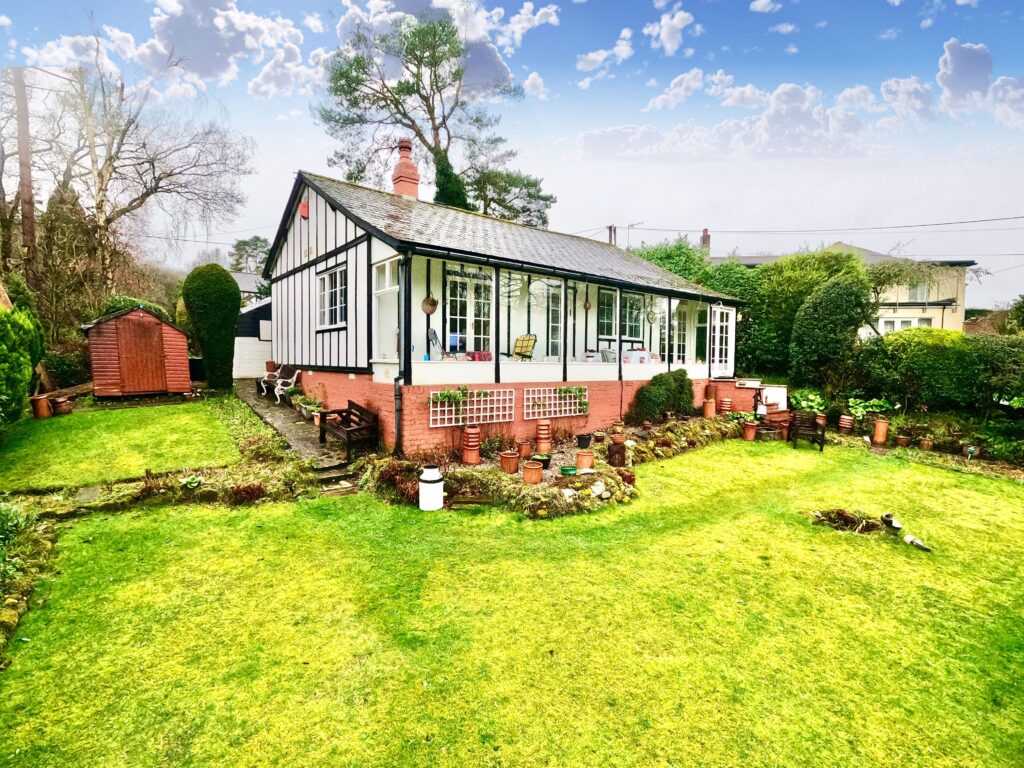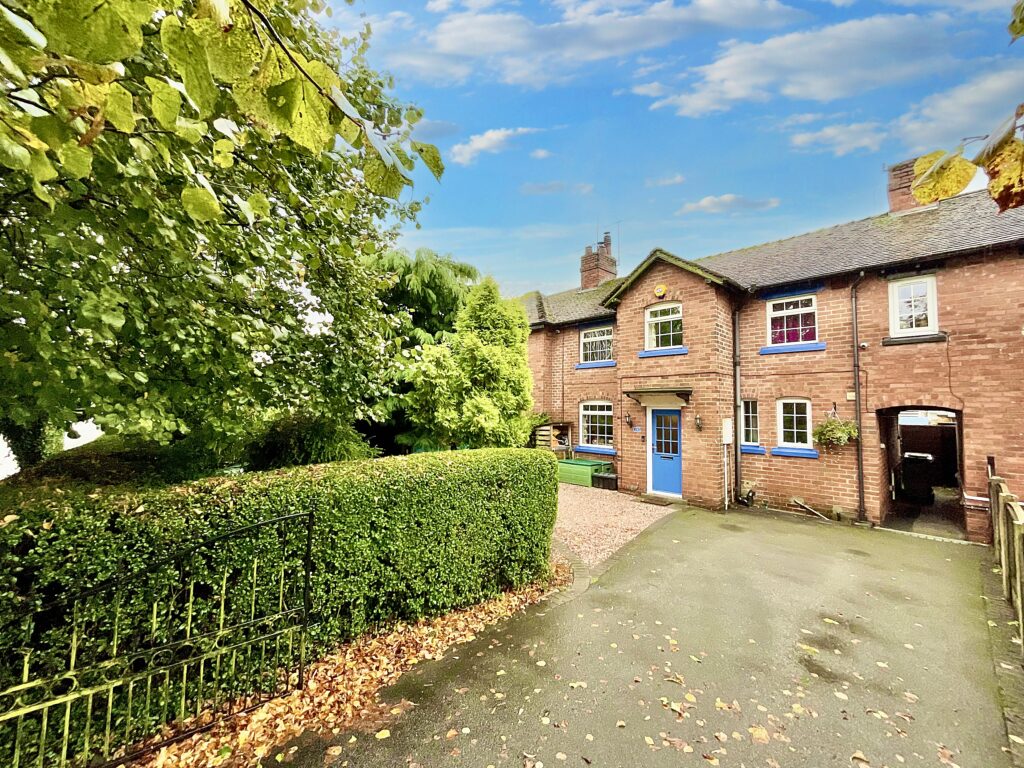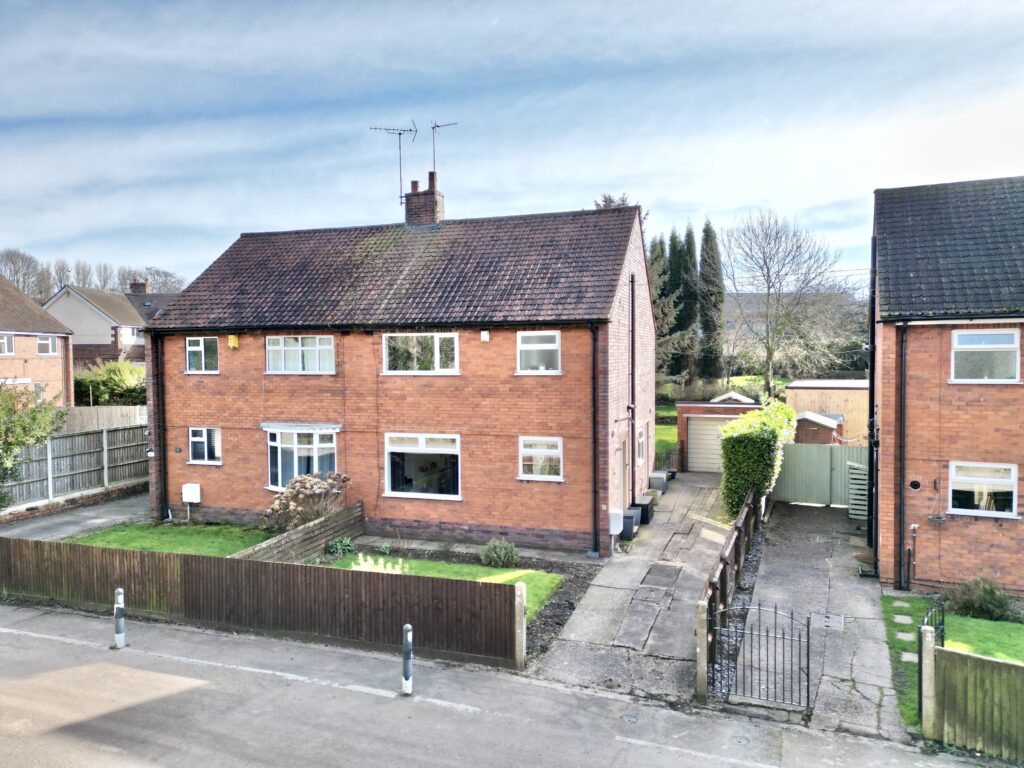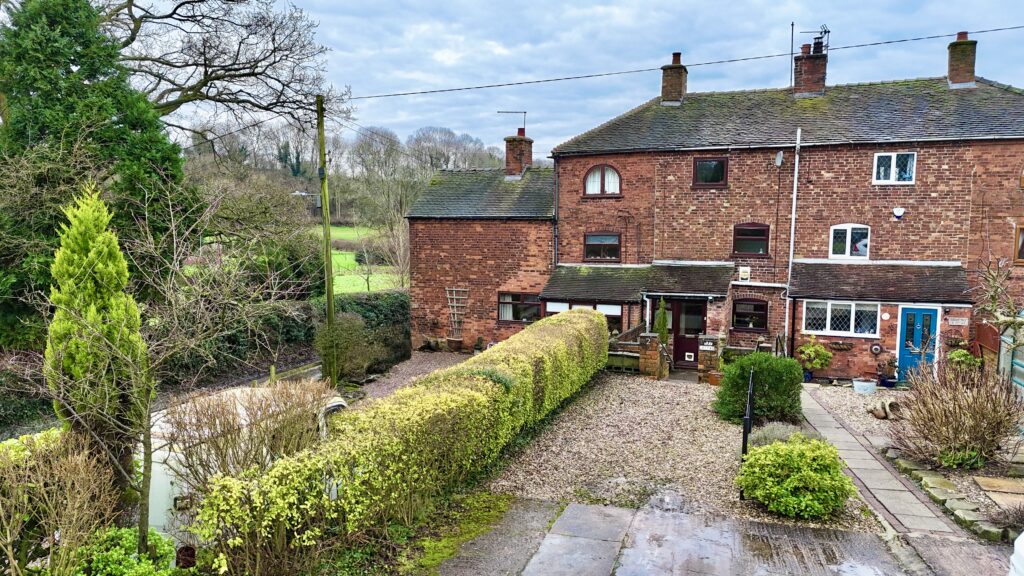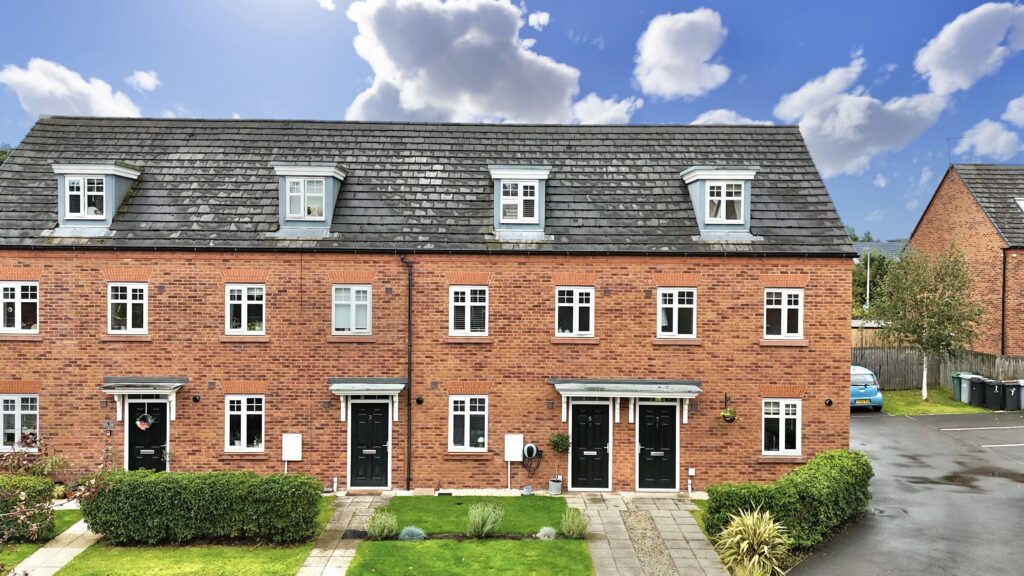Chase Lane, Tittensor, ST12
£250,000
Offers Over
5 reasons we love this property
- Two double bedrooms, the main bedroom has built in wardrobes, both come with a view of the garden and all its wildlife.
- Extended kitchen with open plan dining area, great if your entertaining guests.
- Breath taking views of the countryside to the front, ready for you to enjoy and let time run away..
- Large porch along with a large utility area! giving you plenty of space to store away coats, shoes and the washing machine/tumble dryer.
- Hidden away but not too far away from major commuter links such as the M6, A34 and A500/A50.
About this property
Escape to the countryside with this charming 2-bed detached timber framed bungalow. Enjoy stunning views and a private garden. Conveniently located near commuter links and amenities. Don’t miss out on this hidden gem! Contact Stone branch to view: 01785 814917.
Roses do not bloom too quickly, for beauty, like any masterpiece, takes time to blossom. Bursting with potential and hidden away within the countryside is this two bed detached timber framed bungalow. As you take a walk up the steps, past the mature front garden, the views that surround you get better and better. Opening the front door, you are welcomed to a long porch that has floor-to-ceiling windows all around, allowing you to take in the views on offer. From the porch is the long utility area, a perfect place for storing muddy shoes, coats, and the washing machine/tumble dryer. From the utility is the extended kitchen with an open-plan dining room, great if you’re entertaining guests while cooking dinner! You can also access the rear garden via the back door from the kitchen. Heading out of the dining room, you have the family bathroom to your right, which has a bath tub with an overhead shower. The second double bedroom will be right up ahead, which has views of the garden and all its wildlife. Further down the hallway is the main bedroom on your left, which has built-in wardrobes. On your right is the good-sized living room, which has double doors that lead out into the porch, filling the room with natural light. The rear south/west garden is private and peaceful, and the single garage is situated at the front of the property along with the driveway. Even though this property is hidden away, it’s not too far away from major commuter links such as the M6, A34, and A500/A50. Sought after primary school close by and a good range of local amenities. With a little bit of time, this beautiful property could bloom once more and become your next master piece! Call the Stone branch today to book your viewing: 01785 814917.
Non-standard structure
Please note we aware the structure of this building is timber framed with asbestos
Council Tax Band: C
Floor Plans
Please note that floor plans are provided to give an overall impression of the accommodation offered by the property. They are not to be relied upon as a true, scaled and precise representation. Whilst we make every attempt to ensure the accuracy of the floor plan, measurements of doors, windows, rooms and any other item are approximate. This plan is for illustrative purposes only and should only be used as such by any prospective purchaser.
Agent's Notes
Although we try to ensure accuracy, these details are set out for guidance purposes only and do not form part of a contract or offer. Please note that some photographs have been taken with a wide-angle lens. A final inspection prior to exchange of contracts is recommended. No person in the employment of James Du Pavey Ltd has any authority to make any representation or warranty in relation to this property.
ID Checks
Please note we charge £30 inc VAT for each buyers ID Checks when purchasing a property through us.
Referrals
We can recommend excellent local solicitors, mortgage advice and surveyors as required. At no time are youobliged to use any of our services. We recommend Gent Law Ltd for conveyancing, they are a connected company to James DuPavey Ltd but their advice remains completely independent. We can also recommend other solicitors who pay us a referral fee of£180 inc VAT. For mortgage advice we work with RPUK Ltd, a superb financial advice firm with discounted fees for our clients.RPUK Ltd pay James Du Pavey 40% of their fees. RPUK Ltd is a trading style of Retirement Planning (UK) Ltd, Authorised andRegulated by the Financial Conduct Authority. Your Home is at risk if you do not keep up repayments on a mortgage or otherloans secured on it. We receive £70 inc VAT for each survey referral.



