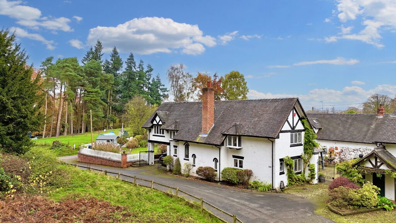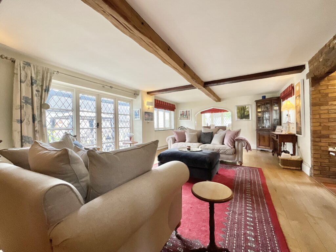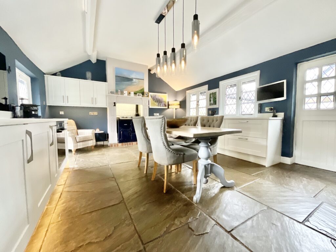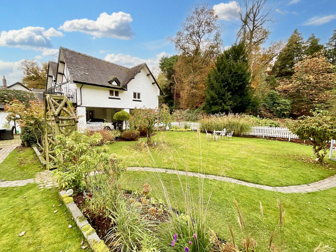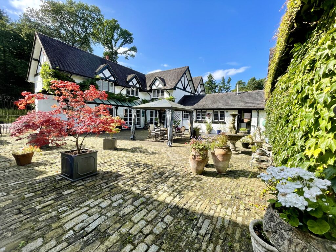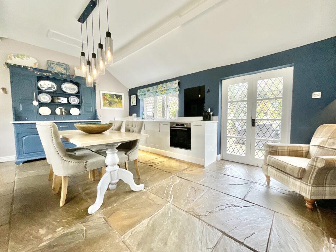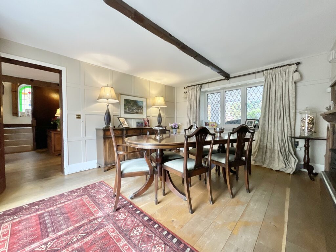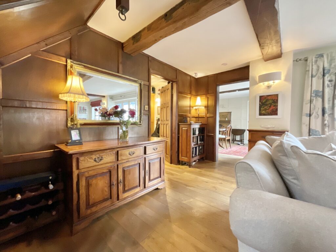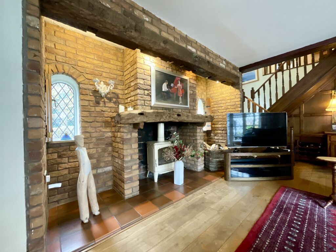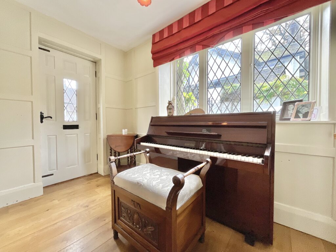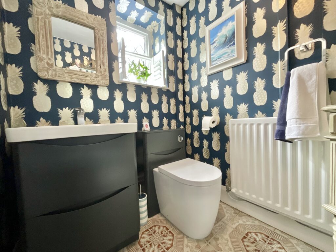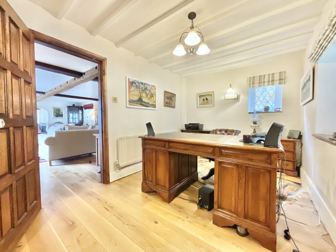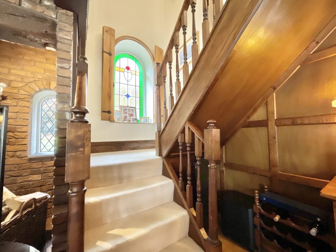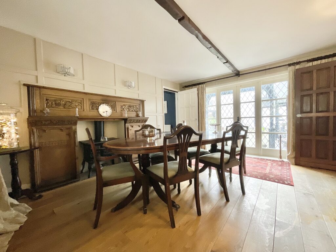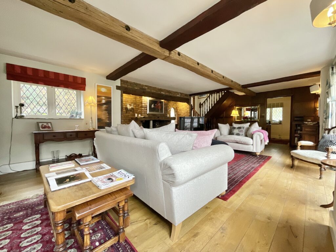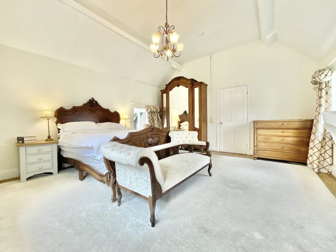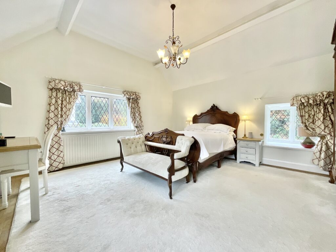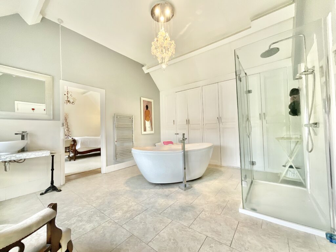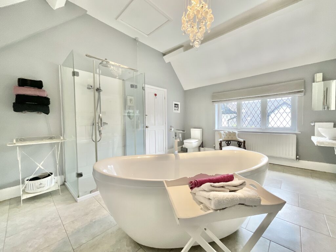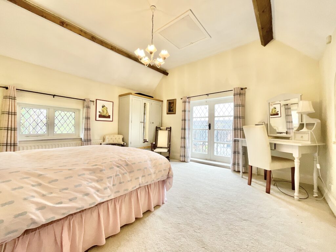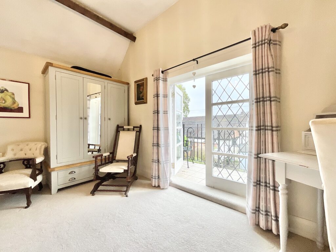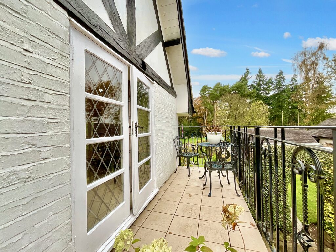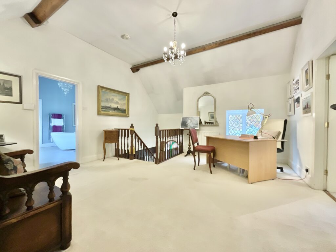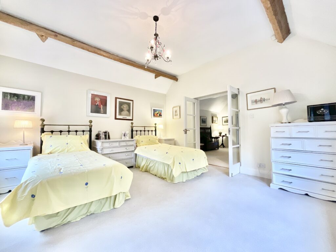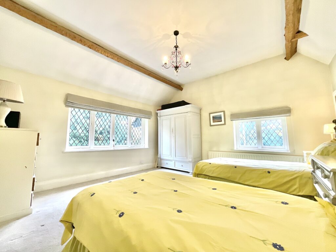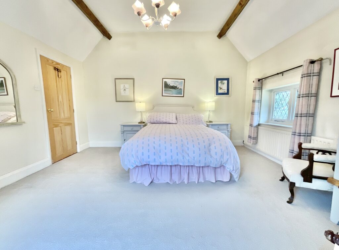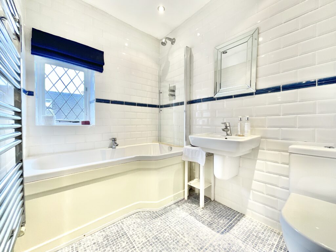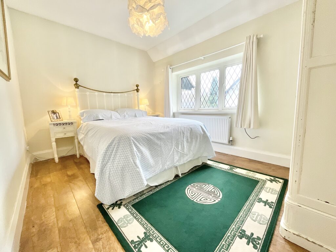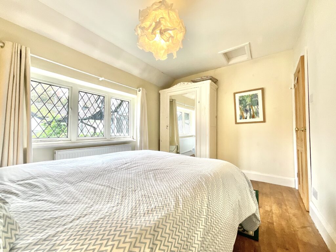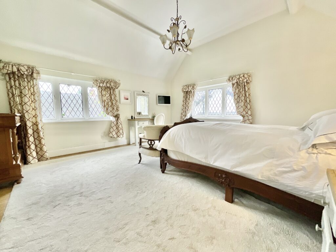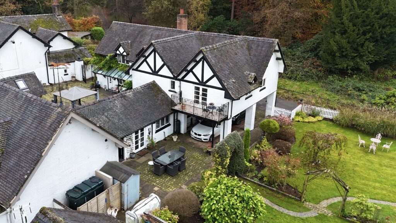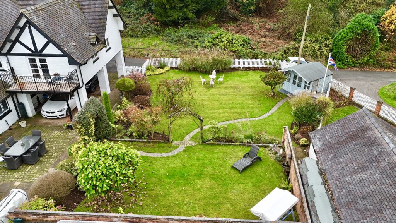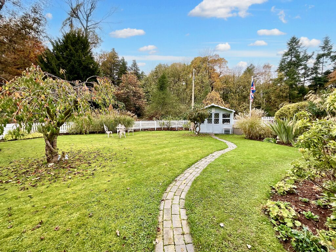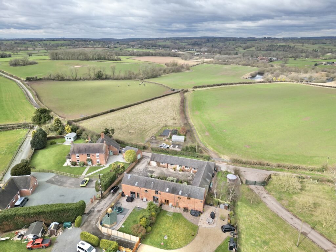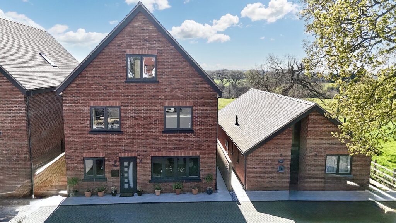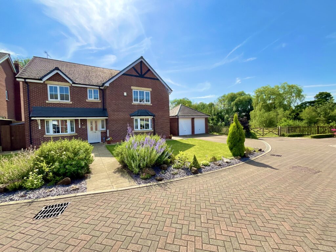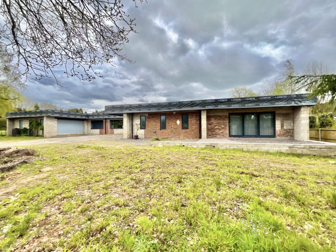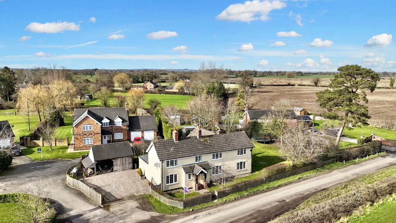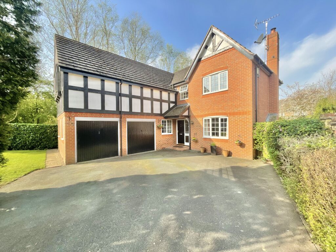Chase Lane, Tittensor, ST12
£700,000
Offers Over
5 reasons we love this property
- Stunning four bedroom period link detached home with a luscious green garden and its own courtyard.
- Substantial master suite and en suite making it the perfect place for any king or queen to relax.
- Once used as the stables to the neighbouring estate which was built for the First Duke of Sutherland, the home is packed full of history.
- Sleek and modern kitchen area along with stunning oak beams and diamond leaded windows running throughout creating the seamless blend of the 1800’s and modern day times.
- Perfectly situated on Chase Lane, you are just a short drive to Stone’s vibrant town centre, excellent schooling options and amazing commuter links via road, rail and bus.
Virtual tour
About this property
This home is plucked straight from the 1800’s with bags on character. 4-bed link-detached property on Chase line with original features, spacious living, private courtyard, verandah and woodland views! Convenient location! Let this home take you back in time!
Here Ye Here Ye! Let me announce to you all the beautiful four bedroom link-detached home on Chase Lane. Plucked straight from the 1800's with bags of mystery for you to explore. Once serving as the stables for the neighbouring estate which was home to the first Duke of Sutherland. Since being converted into the home it is today, it perfectly combines period charm with modern twist, offering a spacious family home that honours its history whilst providing all of the comforts of contemporary living.
Standing in an enviable position overlooking beautiful woodland, it is approached via two separate entrances both having double wrought iron gates, with parking for 3 plus vehicles.
The front entrance opens onto a spacious, private, original cobbled courtyard with Victorian styled veranda across two sides of the property, fountain and gazebo. The rear entrance leads to a terraced area with archway to lawns and garden. Access to the rear terrace is via French doors which open into a sleek, modern kitchen/diner with seating area. The kitchen offers integrated appliances including a fridge, dishwasher, induction hob and oven. The original Victorian cash iron fire surround houses the Rayburn stove and a stable door leads to the courtyard.
The kitchen flows effortlessly into the dining room where French doors open onto the veranda and courtyard.
The large, elegant sitting room is the heart of the home offering an expansive area with French doors, again, opening onto the veranda and courtyard. The focal point is an impressive inglenook fireplace with log burner and arched windows either side, complimented by oak shutters adding both warmth and character to the space. Open archway to a hall offering access to cloakroom and door to the courtyard.
Throughout the property diamond leaded windows and beams add a touch of elegance, enhancing the period charm of the property. For those seeking a quiet retreat, the large study offers a peaceful space to work.
The graceful staircase, complete with an arched stained glass window leads to the first floor where a spacious landing area, currently used as an additional study, greets you. Upstairs, the home boasts four generously sized double bedrooms, each with its own unique character. One of which features a balcony with views over the garden, the perfect spot for enjoying the morning sun.
The family bathroom is beautifully appointed with a bath and shower combination, wash basin and W/C. The master suite is a true sanctuary with a large ensuite bathroom that includes a free standing double ended bath, separate shower, hand wash basin, W/C and extensive storage.
Outside the property offers a beautiful private courtyard ideal for hosting family gatherings or simply enjoying peaceful afternoons in the sunshine.
A convenient utility room adjoins the kitchen with access to both the courtyard and rear terrace, the perfect place to kick off your boots before entering the main home.
Situated on Chase Lane, this home enjoys a fantastic location just a short drive from Stone’s vibrant town centre, offering excellent shopping, dining and leisure facilities. The property is also in each reach of the best schooling options and excellent commuter links by road, rail and bus.
This exceptional homes offers the best of both worlds - a historical property with beautiful features complemented by modern touches that provides all the comforts of contemporary living.
Farewell for now but don’t go too far as you will soon be drawn back to the good ol days imagining yourself in this stunning home on Chase Lane.
Council Tax Band: G
Floor Plans
Please note that floor plans are provided to give an overall impression of the accommodation offered by the property. They are not to be relied upon as a true, scaled and precise representation. Whilst we make every attempt to ensure the accuracy of the floor plan, measurements of doors, windows, rooms and any other item are approximate. This plan is for illustrative purposes only and should only be used as such by any prospective purchaser.
Agent's Notes
Although we try to ensure accuracy, these details are set out for guidance purposes only and do not form part of a contract or offer. Please note that some photographs have been taken with a wide-angle lens. A final inspection prior to exchange of contracts is recommended. No person in the employment of James Du Pavey Ltd has any authority to make any representation or warranty in relation to this property.
ID Checks
Please note we charge £30 inc VAT for each buyers ID Checks when purchasing a property through us.
Referrals
We can recommend excellent local solicitors, mortgage advice and surveyors as required. At no time are youobliged to use any of our services. We recommend Gent Law Ltd for conveyancing, they are a connected company to James DuPavey Ltd but their advice remains completely independent. We can also recommend other solicitors who pay us a referral fee of£180 inc VAT. For mortgage advice we work with RPUK Ltd, a superb financial advice firm with discounted fees for our clients.RPUK Ltd pay James Du Pavey 40% of their fees. RPUK Ltd is a trading style of Retirement Planning (UK) Ltd, Authorised andRegulated by the Financial Conduct Authority. Your Home is at risk if you do not keep up repayments on a mortgage or otherloans secured on it. We receive £70 inc VAT for each survey referral.



