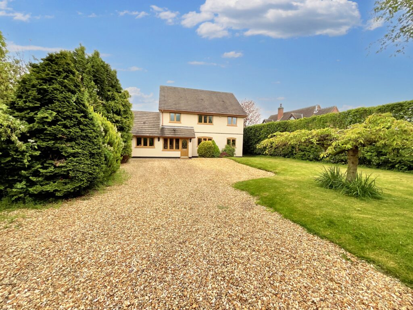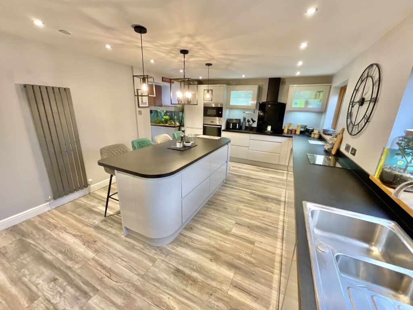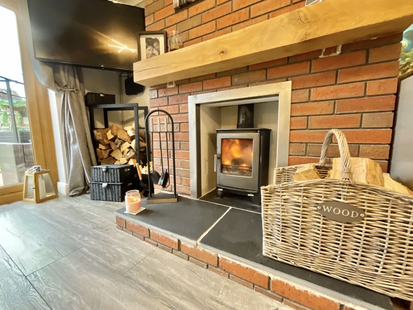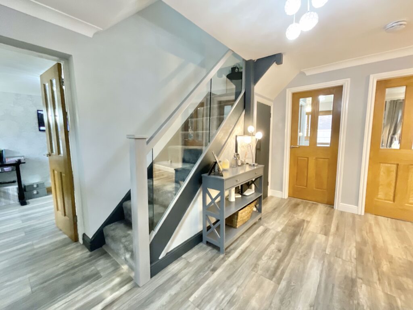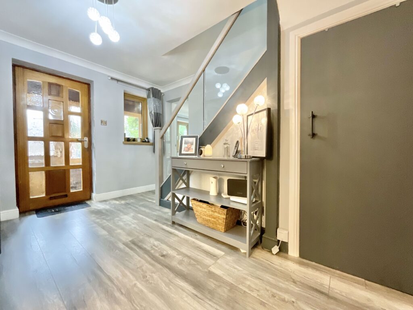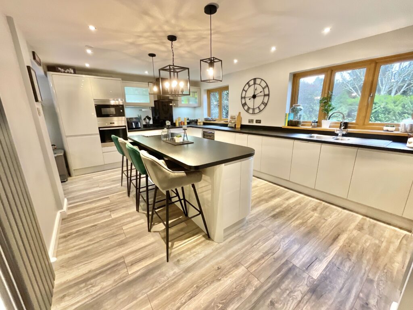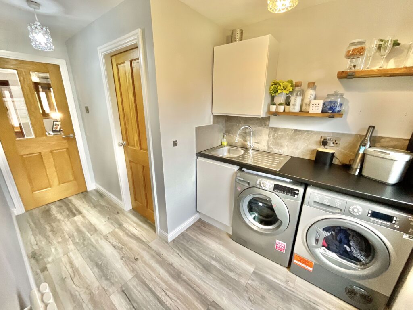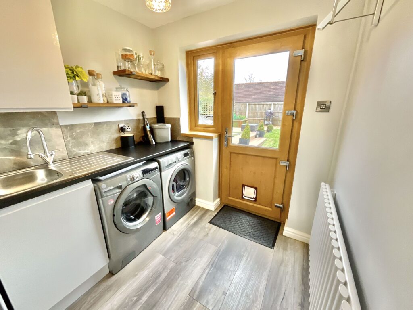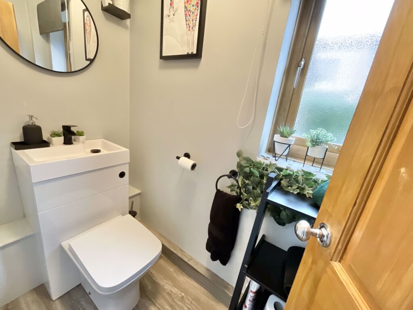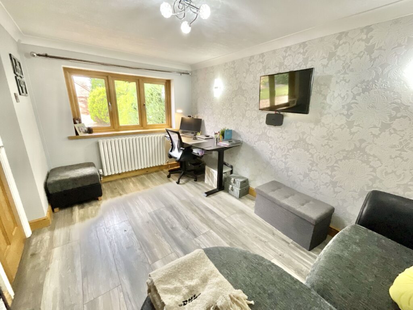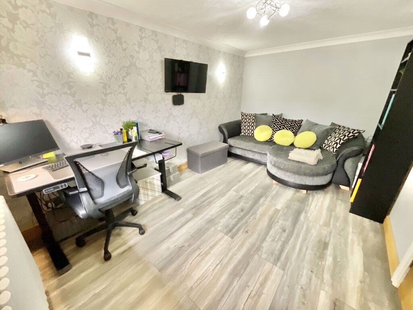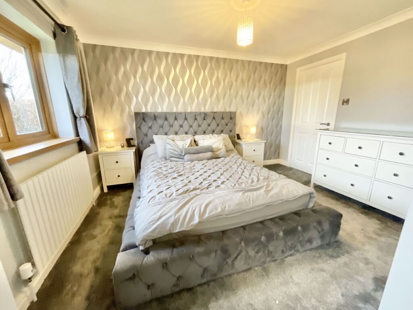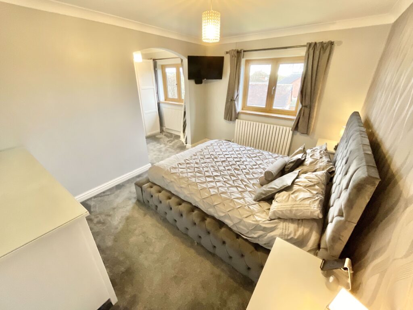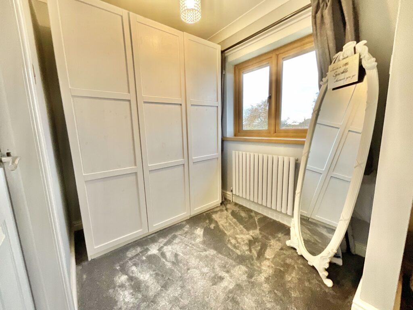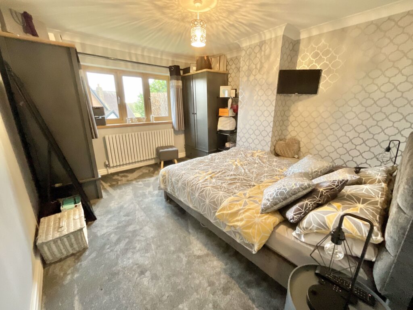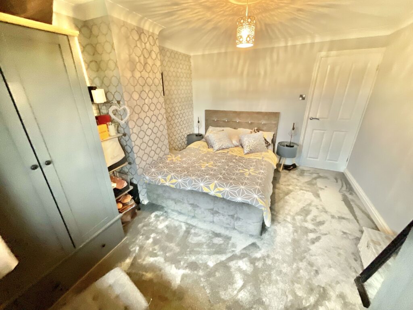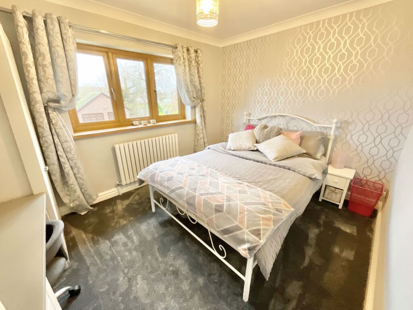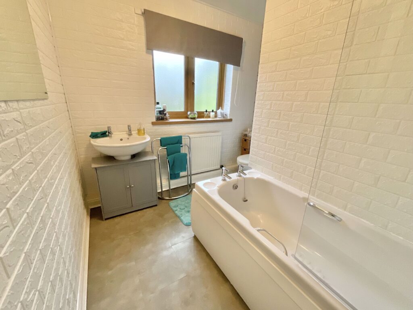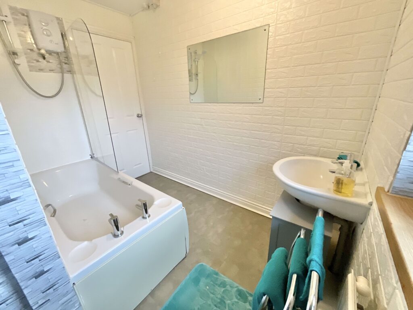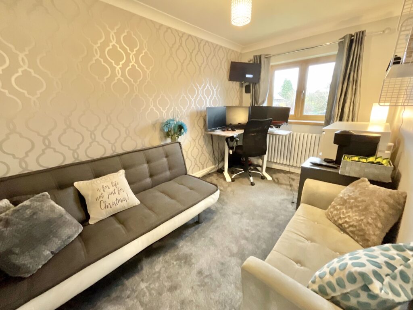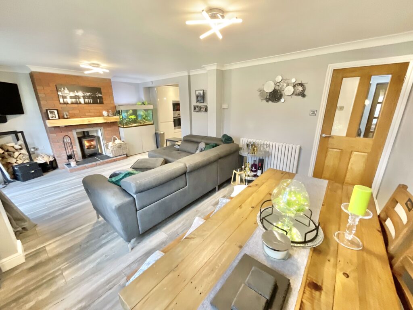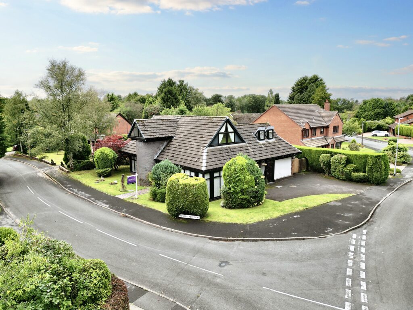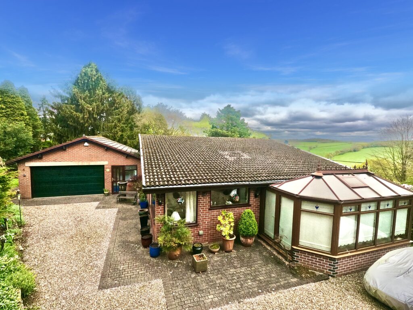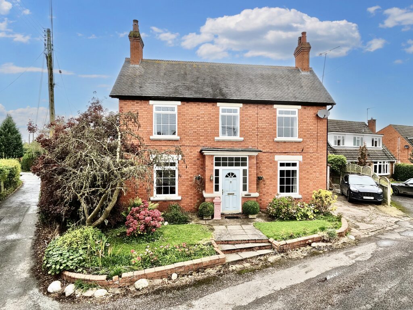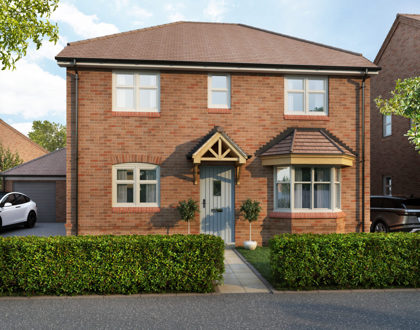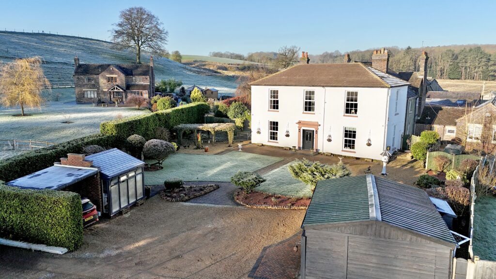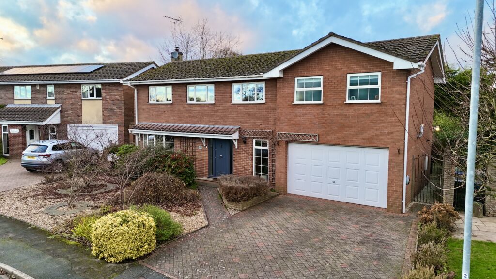Chetwode Close, Knighton, TF9
£485,000
5 reasons we love this property
- Sitting on a lovely plot with a large frontage comprising driveway for several vehicles, double garage, pond, lawns & a lovely sized back garden.
- A stunning home that has been modernised throughout, perfect for families or if you're downsizing from a larger home with lots of furniture, as well as having solar pannels!
- Sat in a privleged position on a Cul-De-Sac, in the lovely village of Knighton, tucked away behind a hedge with the privacy & views of a rural property.
- Meeting all the modern day needs with two reception rooms, utility, porch, guest W.C and a stunning semi open-plan kitchen/diner.
- Four double bedrooms along with a dressing room to the main bedroom, contemporary en-suite and family bathroom.
Virtual tour
About this property
Impressive 4-bed property with double garage, large garden and picturesque views. Quiet Cul-De-Sac location. Stylish kitchen/diner, spacious lounge, utility room, and study. Master bedroom with dressing room and en-suite. Well-maintained garden with seating areas and bar. Call 01785 851886 to view.
As estate agents we know what people are looking for and this property really does tick all those boxes! Large plot, plenty of parking, double garage, good sized garden, views from windows, modernised throughout, four double bedrooms, two reception rooms, utility room, kitchen/diner with central island and seating for four people.... do we need to go on? So drawing up on to the this quiet Cul-De-Sac you will be surprised to find this amazing property tucked behind a hedge, one of a kind on this small estate of just six other houses. The driveway provides ample parking for all your family and friends along with a double garage and a large pond. You enter via a porch where you can kick off your shoes and coats then into the welcoming hallway which has all been modernised to a lovely standard. On the left is a reception room used currently as a study and sitting room but would make the ideal play room also. Over to the right the vendors have opened up the space to provide a gorgeous kitchen diner which is the perfect space to chat about the day whilst cooking up your culinary delights with family or friends, fitted with a dishwasher, oven and microwave, an induction hob, fridge, freezer, wine fridge and sink. From here you can access the lounge which is large enough to double up as a lounge/diner if you so wish with French doors heading out to the rear patio and garden. During the cooler months you can cosy up to the TV or a good book with the log burning stove flickering away in the background. Also from the hallway there's another door that leads into the rear hall where you'll find the guest W.C and utility room with spaces for a washing machine and dryer along with another door to the rear garden and store room. Up the stairs to the first floor and on your immediate right is the family bathroom which is fitted with a bath, W.C and sink. Across the landing you'll find three further double bedrooms which is often unfound in new build homes, one of which is currently used as a very spacious office. The fourth room is the main bedroom with a dressing room and contemporary en-suite comprising vanity unit with sink inset, W.C and walk-in shower enclosure. Now before we head outside we must draw your attention to the lovely views that are offered from the the main and second bedroom, far reaching views that are a delight to open up to each morning which also overlook the lovely rear garden. This space has not been forgotten when renovating this home, set out with a lovely patio area and seating areas offered from the left, far right and back of the garden. You'll see for yourself, the vendors absolutely make the most of this wonderful garden with a bar area to the right and the relaxing space area with decking to the left. It's certainly a garden that you will want to enjoy morning, noon and night. So call the Eccleshall office today to arrange a viewing on this fabulous home on 01785 851886.
Council Tax Band: F
Tenure: Freehold
Floor Plans
Please note that floor plans are provided to give an overall impression of the accommodation offered by the property. They are not to be relied upon as a true, scaled and precise representation. Whilst we make every attempt to ensure the accuracy of the floor plan, measurements of doors, windows, rooms and any other item are approximate. This plan is for illustrative purposes only and should only be used as such by any prospective purchaser.
Agent's Notes
Although we try to ensure accuracy, these details are set out for guidance purposes only and do not form part of a contract or offer. Please note that some photographs have been taken with a wide-angle lens. A final inspection prior to exchange of contracts is recommended. No person in the employment of James Du Pavey Ltd has any authority to make any representation or warranty in relation to this property.
ID Checks
Please note we charge £30 inc VAT for each buyers ID Checks when purchasing a property through us.
Referrals
We can recommend excellent local solicitors, mortgage advice and surveyors as required. At no time are youobliged to use any of our services. We recommend Gent Law Ltd for conveyancing, they are a connected company to James DuPavey Ltd but their advice remains completely independent. We can also recommend other solicitors who pay us a referral fee of£180 inc VAT. For mortgage advice we work with RPUK Ltd, a superb financial advice firm with discounted fees for our clients.RPUK Ltd pay James Du Pavey 40% of their fees. RPUK Ltd is a trading style of Retirement Planning (UK) Ltd, Authorised andRegulated by the Financial Conduct Authority. Your Home is at risk if you do not keep up repayments on a mortgage or otherloans secured on it. We receive £70 inc VAT for each survey referral.



