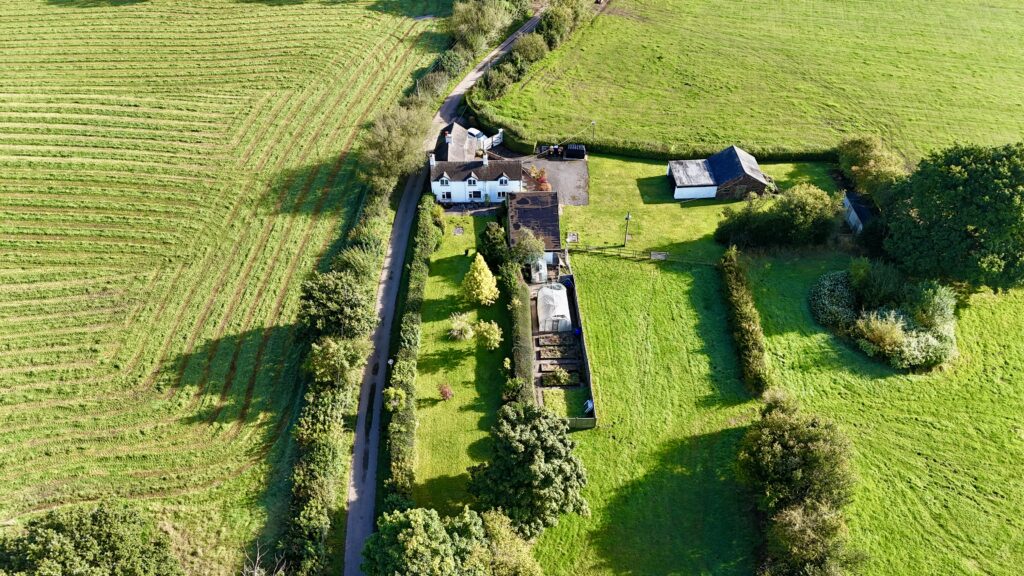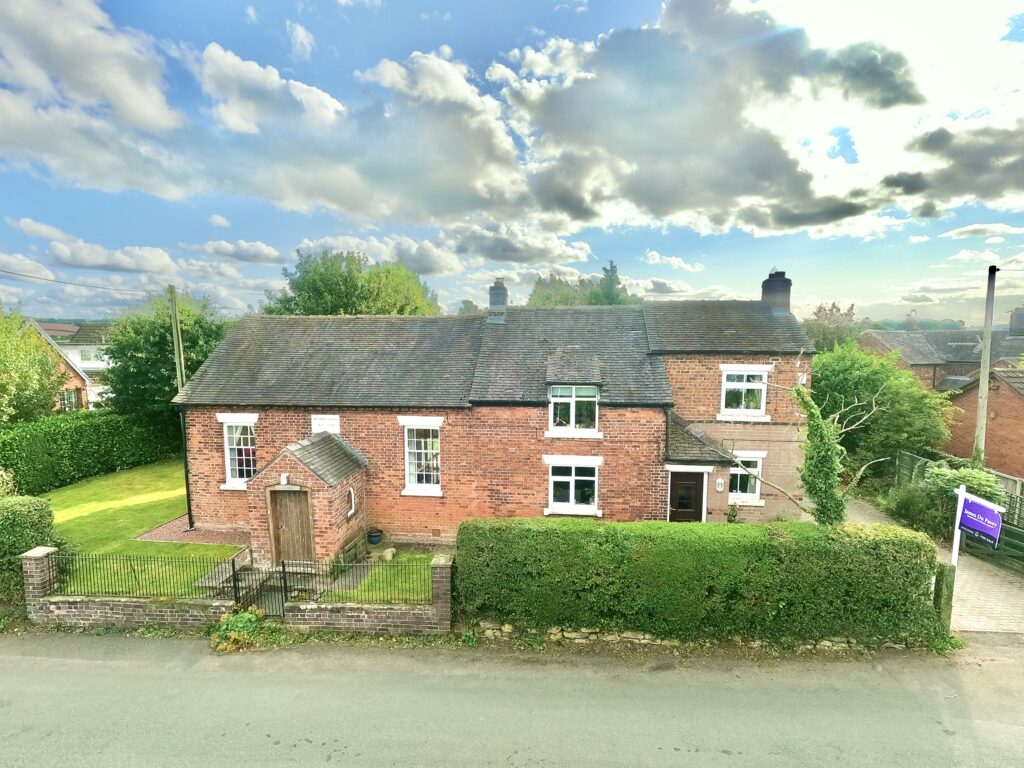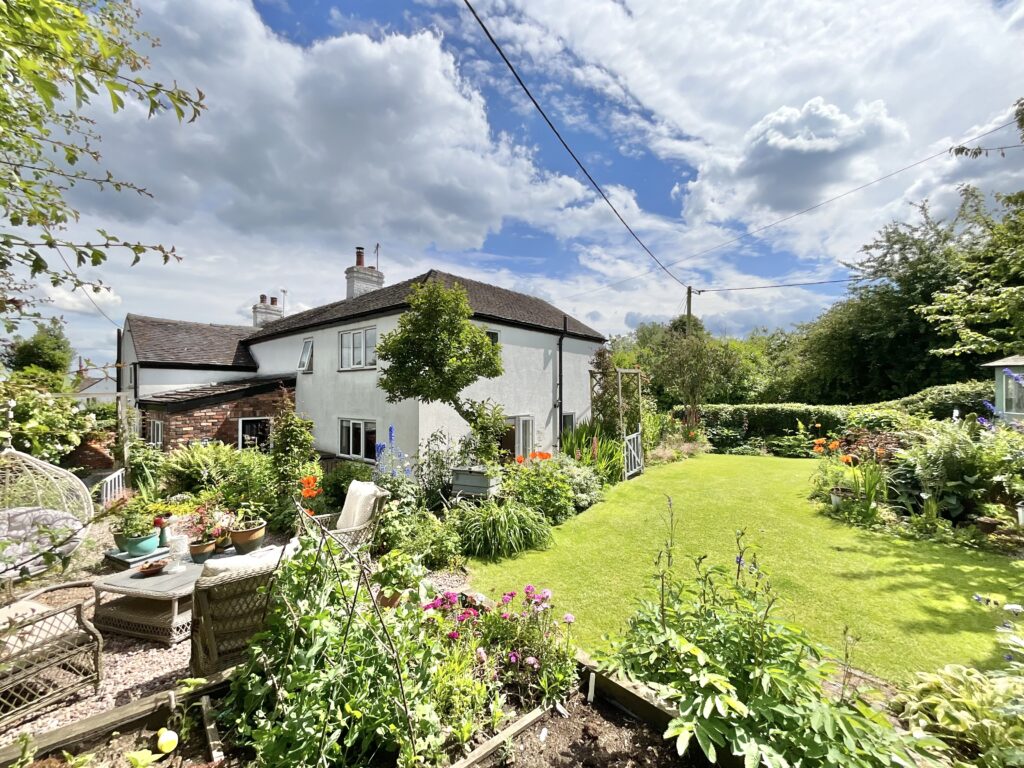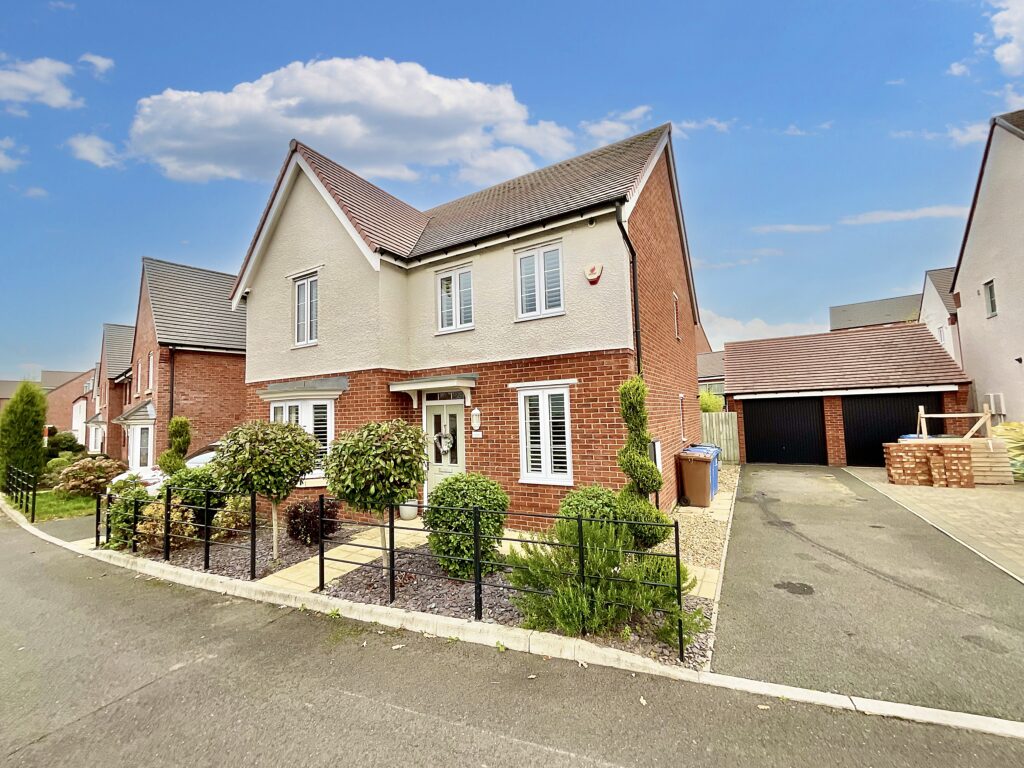Chorlton Gardens, Hill Chorlton, ST5
£560,000
7 reasons we love this property
- A two bedroom detached bungalow with attached single garage having internal and external access.
- Part of an exclusive small development of just 12 similar properties
- Modern fixtures and fittings to be included with the chance to make some decisions on finish if reserved soon
- Predicted to have an EPC rating A with energy efficiency at the centre of design having solar panels, air source heat pumps and other environmental factors considered
- An array of Trina vertex S 420w (7560W) solar panels
- 3-Phase 22kW electric car charging point
- Built by local family developers who pride themselves in the quality of their finished homes
About this property
A stunning three bedroom, energy efficient, bungalow near Newcastle-under-Lyme. High-spec features and finishes including solar panels, underfloor heating, and 3-phase electric car charger.
The fourth home to be completed on this exclusive development of just 12 similar properties is within the quiet hamlet of Hill Chorlton, neighbouring Baldwins Gate and within easy reach of Newcastle-under-Lyme. Number 4 is a three bedroom detached bungalow with garage that is accessed both internally and externally.
Being built by local, family-run developers, David James Developments, these homes are set to be something rather special with open countryside out beyond the development boundary and a stunning central pool within it.
Number four is a three-bedroom home with flexible space, along with a kitchen/diner and separate living room creating an abundance of entertaining space. This wonderful home will be complete with all of the features that you could ask for including two bathrooms, a separate utility room from the kitchen and a garage to the side aspect, not to mention the high specification both in finishes and in the build.
It will keep your energy usage and heating bills to a minimum as it already includes features such as solar panels, underfloor heating powered from an air source heat pump, MVHR ventilation system and 3-phase 22kW electric car charger.
This home benefits from a porch to the front creating a lovely entrance to the home before entering into the main hallway. First, you will come across the family bathroom and the third bedroom/study. These two rooms, along with the second bedroom have a front facing aspect. To the rear is a substantial living room with doors out into the garden and a large kitchen with fabulous vaulted ceiling and space for dining or seating, depending on how you prefer to live with further views out into the rear garden. There is a separate utility room providing additional space for appliances and storage along with a door leading out into the garage. The kitchen is fitted with a Symphony Cranbrook Shaker style kitchen finished with a range of appliances including 5 ring induction hob, integrated fridge freezer, integrated dishwasher, oven and microwave and finished with Carrara Quartz worktops. Beyond the main living area, there is a large master suite with dressing area and en-suite shower room.
Finishes throughout include large format tiles to the hallway, kitchen and bathrooms, chrome fittings in the bathrooms and chrome down lighting in the bathrooms and kitchen. Every detail has been considered with style and elegance in mind from the bricks and roof tiles through to the stunning oak porch fitted to the front of the property.
Outside, the garden sits to the rear with a paved pathway from the driveway to the front door and driveway to the side to provide access to the garage.
This plot will be the first of it’s type to be finished on the development - if you would like to be a part of something special and make this bungalow your home, get in touch with the team in the office.
Please Note
Imagery within this advert has been computer generated and should only be used as a guide to the finished homes. They show a good representation but please note that there may be some small changes with the finished homes.
Site Prices
Plot 1 - £435,000
Plot 2 - SSTC
Plot 3 - £730,000
Plot 4 - £560,000
Plot 5 - SSTC
Council Tax Band: E
Tenure: Freehold
Floor Plans
Please note that floor plans are provided to give an overall impression of the accommodation offered by the property. They are not to be relied upon as a true, scaled and precise representation. Whilst we make every attempt to ensure the accuracy of the floor plan, measurements of doors, windows, rooms and any other item are approximate. This plan is for illustrative purposes only and should only be used as such by any prospective purchaser.
Agent's Notes
Although we try to ensure accuracy, these details are set out for guidance purposes only and do not form part of a contract or offer. Please note that some photographs have been taken with a wide-angle lens. A final inspection prior to exchange of contracts is recommended. No person in the employment of James Du Pavey Ltd has any authority to make any representation or warranty in relation to this property.
ID Checks
Please note we charge £30 inc VAT for each buyers ID Checks when purchasing a property through us.
Referrals
We can recommend excellent local solicitors, mortgage advice and surveyors as required. At no time are youobliged to use any of our services. We recommend Gent Law Ltd for conveyancing, they are a connected company to James DuPavey Ltd but their advice remains completely independent. We can also recommend other solicitors who pay us a referral fee of£180 inc VAT. For mortgage advice we work with RPUK Ltd, a superb financial advice firm with discounted fees for our clients.RPUK Ltd pay James Du Pavey 40% of their fees. RPUK Ltd is a trading style of Retirement Planning (UK) Ltd, Authorised andRegulated by the Financial Conduct Authority. Your Home is at risk if you do not keep up repayments on a mortgage or otherloans secured on it. We receive £70 inc VAT for each survey referral.















