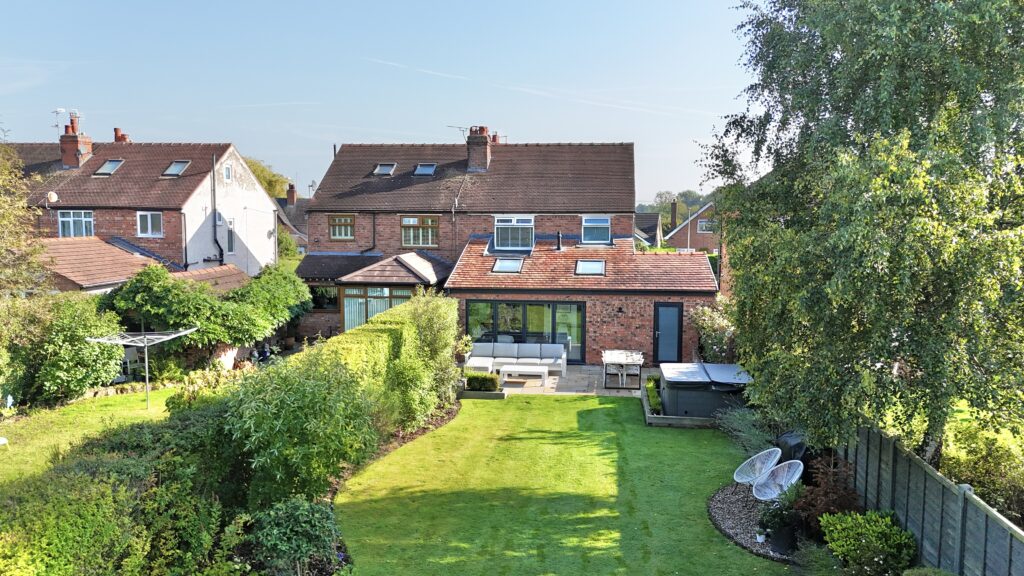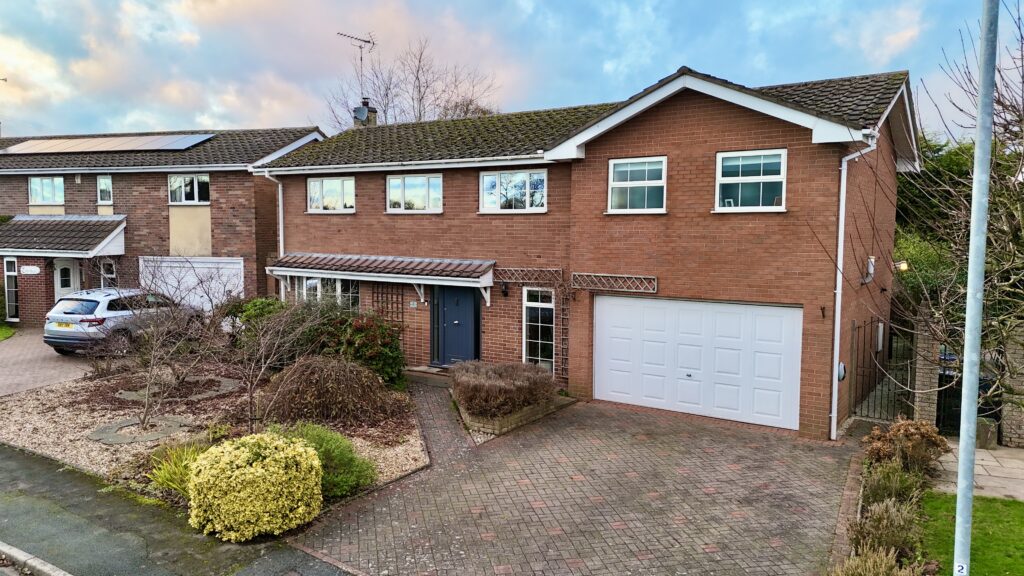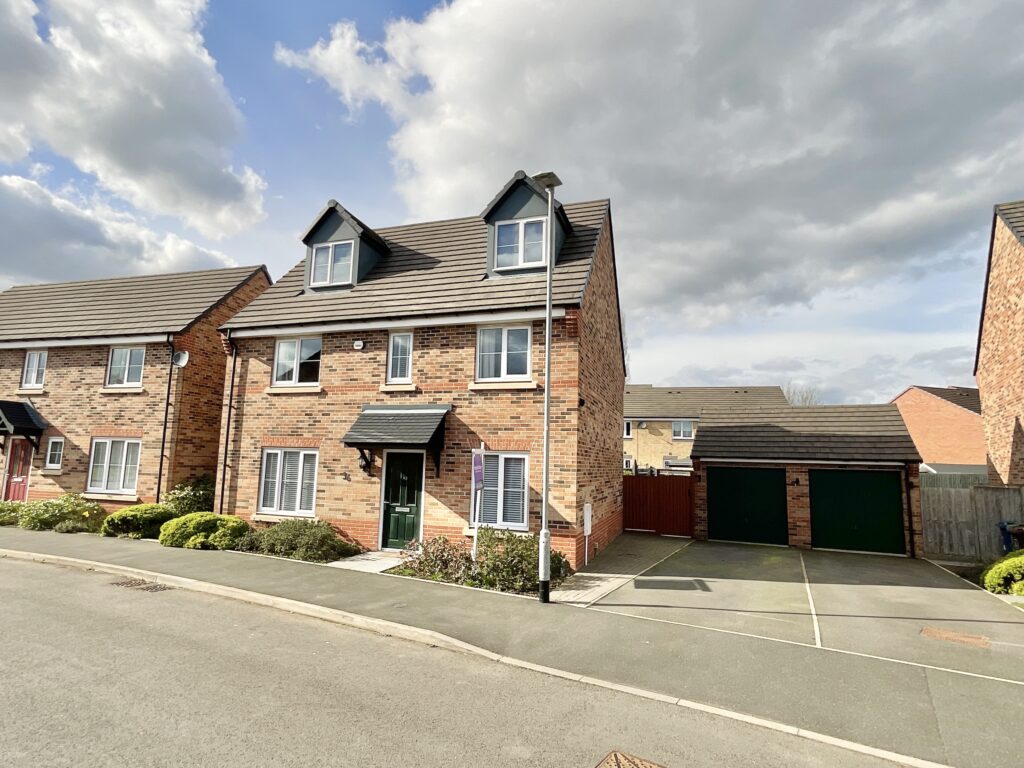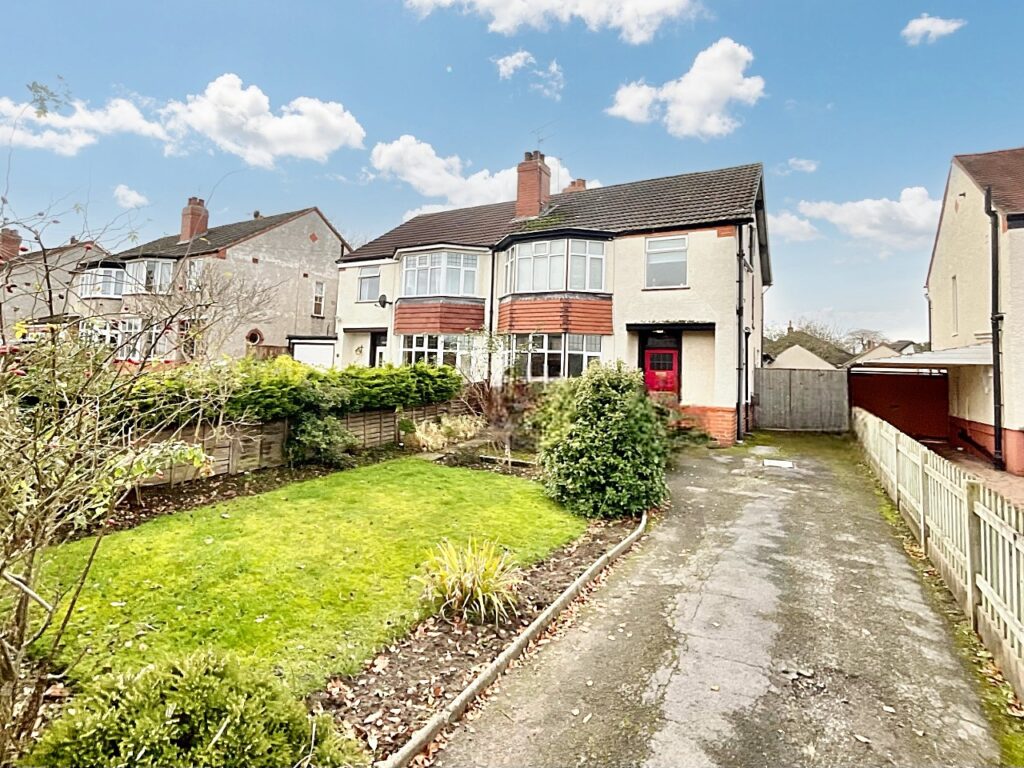Church Aston, Newport, TF10
£500,000
5 reasons we love this property
- NOTABLE FEATURES: Completely private gardens that wrap around this beautiful Georgian residence, three versatile reception rooms, 26ft kitchen/diner & lots of parking, all walking distance of Newport.
- A wonderful character property set within the beautiful & tranquil village of Church Aston
- This sensational character home offer incredible accommodation including a large kitchen/diner, sitting room, lounge & conservatory.
- Four bedrooms, two bathrooms, one amazing en-suite along with a handy cellar and plenty of storage spaces.
- Outside there’s a double garage, TWO driveways providing parking for up to six vehicles, along with beautiful, private gardens surrounding it.
About this property
Impressive Georgian home hidden away in a private location in Church Aston village. Stunning garden, spacious kitchen/dining/living area, cellar, 4 bedrooms including grand master suite with ensuite. Unique and tranquil, a must-see property. Contact us for a viewing!
A residence fit for kings and queens! This grand Georgian home is as imposing as it is beautiful with it’s pretty façade that you’ll only get to relish for yourself if you call to book a viewing. Deception at it’s best as you may never have known that this sensational home ever existed as it sits in a very privileged, private position tucked away behind a long driveway, flourishing hedges and mature trees.
Once inside this tranquil oasis your heart will be captured, hook, line and sinker as you’d never know that you’re nestled within the heart of the lovely village of Church Aston with neighbouring houses just a stone’s throw away. The garden can be accessed from two different places, a long driveway with a private gated entrance where behind, you’ll find the double garage, or around the corner where there is a short driveway providing parking for two/three more vehicles. The eclectic mix of mature trees, shrubs, flowers and blooms create a tropical haven for you to enjoy with your family or friends, kids and adults a like will want to spend all their time here enjoying the interesting nooks of the plot.
Stepping inside the French doors of the fabulous 26ft kitchen/dining/living space you’ll see why this is the heart of the home with Traventine flooring flowing throughout, double dual aspect windows flooding in an abundance of natural light and versatile enough to layout to your personal taste. On the right is the conservatory which conveniently leads back out to a patio area within the garden where the current vendors have a hot tub and to offer even more enjoyment of this space, there’s a guest W.C and laundry room. Back through the kitchen you’ll head into the hallway where the original front entrance door is and where stairs ascend to the first floor. Below the stairs a door offers steps down to the cellar which is a great additional space as a wine cellar and storage or you may wish to convert it into a study or playroom. From the hall you’ll then find two further reception rooms offering wonderful spaces to enjoy with your family watching a movie, or formal dinner party, the choices are once again there for you to decide upon.
Heading upstairs to the first floor now where there are four bedrooms along with the gorgeous contemporary but classical family bathroom comprising a freestanding bath, pedestal sink and W.C. The master suite is a particular notable aspect of this period home offering a fabulous and grand ensuite bathroom with a free standing bath and original feature fireplace as the focal points of the room and when relaxing in said bath, you can soak away after a long day looking out the sash window on to the beautiful garden in complete privacy. To complete this relaxing sanctum is a traditional but modern water closet, and freestanding wooden vanity unit with porcelain sink on top, then from here you can walk through to the master bedrooms which tops this superb home off with dual aspect windows once again.
This wonderful Georgian residence really has to be viewed from inside the grounds to fully appreciate how private and serene it really is and although our vendors décor might not be to your individual taste, how exciting will it be to simply move in and make it your home with your own personal touch added. So call our Eccleshall office today to arrange your private viewing with us.
Location
Located within the historic Market Town of Newport having easy access to boutique shops, bars and restaurants as well as all of your necessary amenities including two large super markets. There is excellent access to the surrounding Shropshire Countryside as well as connections further afield along the A41 to both the M54 and M6 as well as neighbouring towns including Telford and Stafford.
Council Tax Band: C
Tenure: Freehold
Floor Plans
Please note that floor plans are provided to give an overall impression of the accommodation offered by the property. They are not to be relied upon as a true, scaled and precise representation. Whilst we make every attempt to ensure the accuracy of the floor plan, measurements of doors, windows, rooms and any other item are approximate. This plan is for illustrative purposes only and should only be used as such by any prospective purchaser.
Agent's Notes
Although we try to ensure accuracy, these details are set out for guidance purposes only and do not form part of a contract or offer. Please note that some photographs have been taken with a wide-angle lens. A final inspection prior to exchange of contracts is recommended. No person in the employment of James Du Pavey Ltd has any authority to make any representation or warranty in relation to this property.
ID Checks
Please note we charge £30 inc VAT for each buyers ID Checks when purchasing a property through us.
Referrals
We can recommend excellent local solicitors, mortgage advice and surveyors as required. At no time are youobliged to use any of our services. We recommend Gent Law Ltd for conveyancing, they are a connected company to James DuPavey Ltd but their advice remains completely independent. We can also recommend other solicitors who pay us a referral fee of£180 inc VAT. For mortgage advice we work with RPUK Ltd, a superb financial advice firm with discounted fees for our clients.RPUK Ltd pay James Du Pavey 40% of their fees. RPUK Ltd is a trading style of Retirement Planning (UK) Ltd, Authorised andRegulated by the Financial Conduct Authority. Your Home is at risk if you do not keep up repayments on a mortgage or otherloans secured on it. We receive £70 inc VAT for each survey referral.




































