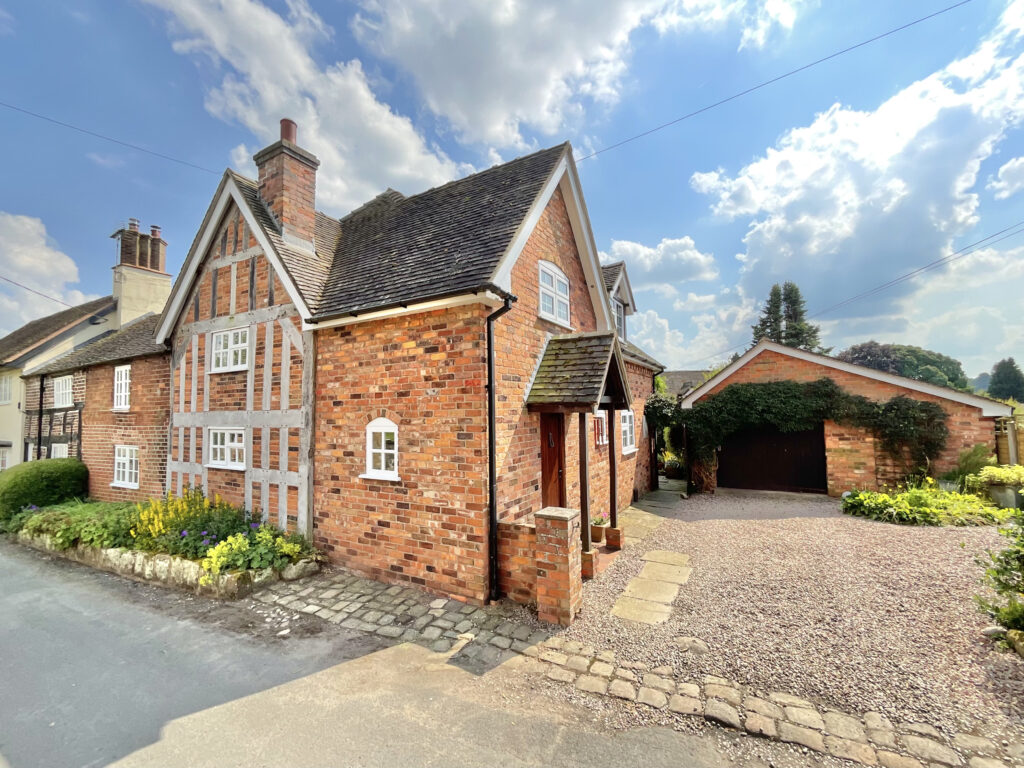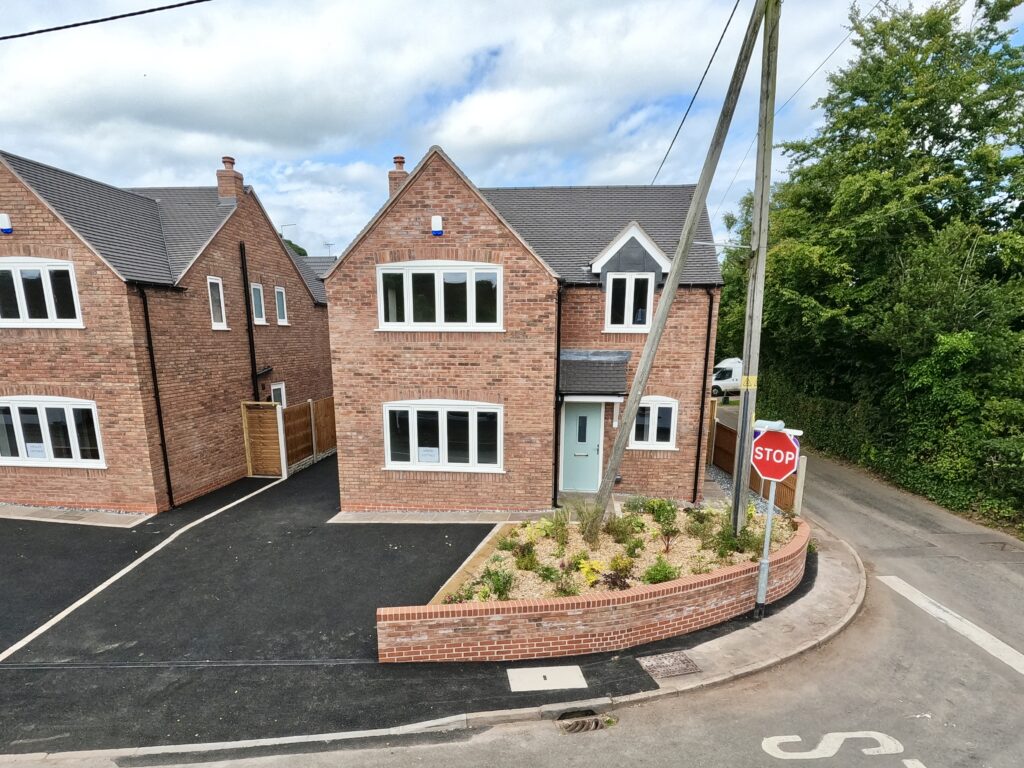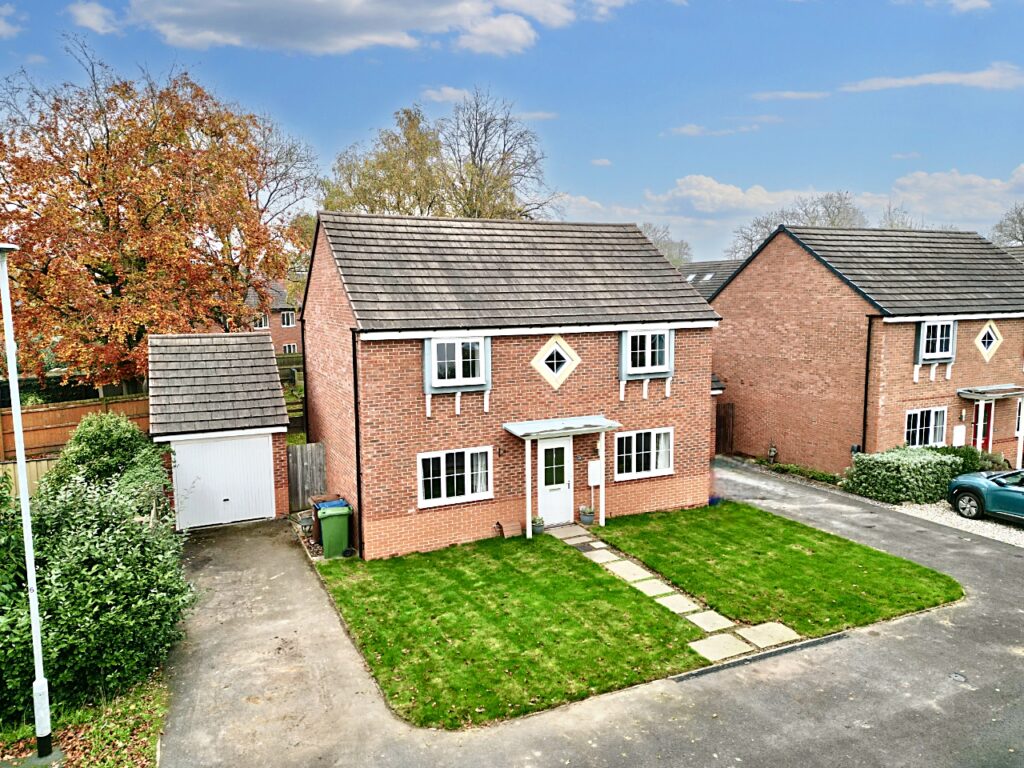Church Lane, Oulton, ST15
£400,000
Offers Over
5 reasons we love this property
- Steeped in history, the Old Post Office on Church Lane is a unique piece of Oulton’s heritage.
- The large living room, dining room, and open-plan kitchen, and three double bedrooms upstairs provide ample space for family life.
- The property boasts lovely front and side gardens, and a rear garden. The conservatory provides a perfect spot to relax and enjoy the lush garden views.
- The outbuilding and stores to the side of this home offer immense potential for conversion. Whether you envision a studio, workshop, or additional living space, the possibilities are endless.
- Situated in the heart of Oulton, the property is surrounded by beauty. Despite its peaceful setting, it’s close to the amenities of Stone, excellent schools, and commuter links.
About this property
Charming 3-bed heritage home in Oulton village with original post box & bakery outbuilding. Spacious living areas, conservatory, and potential for conversion. Pretty gardens, driveway, scenic location near River Trent & Stone amenities. Unique opportunity to own a piece of local history.
Discover a delightful three-bedroom character property in the charming village of Oulton. Brimming with history and charm, this unique home offers a rare chance to own a piece of local heritage. Once the bustling hub of the community, the property still proudly displays its original post box at the front, a nod to its storied past. Originally two cottages, the home has been seamlessly merged into one spacious dwelling, retaining its quaint character while offering modern comforts. The outbuilding at the rear, which once housed a bakery, remains a testament to the property's versatile history. Imagine the aroma of freshly baked bread mingling with the flurry of letters and parcels – a vivid reminder of the vibrant life that once flowed through these walls. Step through the entrance hall into the expansive living room at the front of the property, where natural light pours in, illuminating the feature fireplace. Double doors lead to the dining room and through to the conservatory, a highlight of the home, where you can sit and admire the lush garden views. The open-plan kitchen, with exposed brickwork and ample charm, overlooks the picturesque rear garden. Accessed from here is a generous store space, reminiscent of the old sorting offices, complete with remnants of the bakery’s past, including an original baker’s oven. The potential for conversion here is immense, presenting a fantastic opportunity to create additional living or working spaces. The ground floor also includes a convenient guest cloakroom. Upstairs, you’ll find three spacious double bedrooms, each offering stunning views of the surrounding greenery. The main bathroom, complete with a bath and shower, serves the bedrooms. The layout is both practical and charming, ideal for family living. The property boasts pretty front gardens leading to the rear, where an artificial lawn and beautiful shrubbery create a private space. The side garden adds to the outdoor space, perfect for any green thumbs and driveway parking ensures ample space for vehicles. Situated in the heart of Oulton, within the scenic Moddershall Valley, the property is defined by the natural beauty of Scotch Brook and its proximity to the River Trent. Despite its tranquil setting, you’re never far from the amenities of Stone, with excellent schools and commuter links nearby. Don’t miss this chance to own a home that is not only a part of Oulton’s history but also offers endless potential for the future. The Old Post Office has been cherished over the years and is now ready for a new chapter. This house has so much to offer, so schedule your viewing today and be a part of the continuing story of the Old Post Office, Church Lane, Oulton.
Council Tax Band: C
Tenure: Freehold
Floor Plans
Please note that floor plans are provided to give an overall impression of the accommodation offered by the property. They are not to be relied upon as a true, scaled and precise representation. Whilst we make every attempt to ensure the accuracy of the floor plan, measurements of doors, windows, rooms and any other item are approximate. This plan is for illustrative purposes only and should only be used as such by any prospective purchaser.
Agent's Notes
Although we try to ensure accuracy, these details are set out for guidance purposes only and do not form part of a contract or offer. Please note that some photographs have been taken with a wide-angle lens. A final inspection prior to exchange of contracts is recommended. No person in the employment of James Du Pavey Ltd has any authority to make any representation or warranty in relation to this property.
ID Checks
Please note we charge £30 inc VAT for each buyers ID Checks when purchasing a property through us.
Referrals
We can recommend excellent local solicitors, mortgage advice and surveyors as required. At no time are youobliged to use any of our services. We recommend Gent Law Ltd for conveyancing, they are a connected company to James DuPavey Ltd but their advice remains completely independent. We can also recommend other solicitors who pay us a referral fee of£180 inc VAT. For mortgage advice we work with RPUK Ltd, a superb financial advice firm with discounted fees for our clients.RPUK Ltd pay James Du Pavey 40% of their fees. RPUK Ltd is a trading style of Retirement Planning (UK) Ltd, Authorised andRegulated by the Financial Conduct Authority. Your Home is at risk if you do not keep up repayments on a mortgage or otherloans secured on it. We receive £70 inc VAT for each survey referral.



























