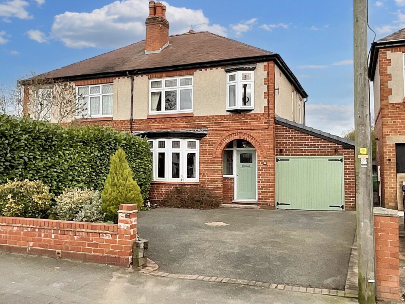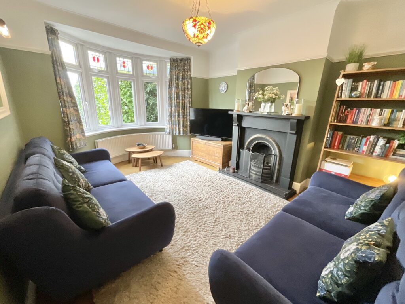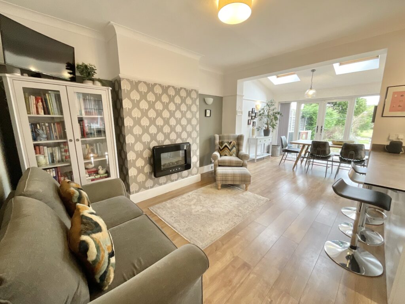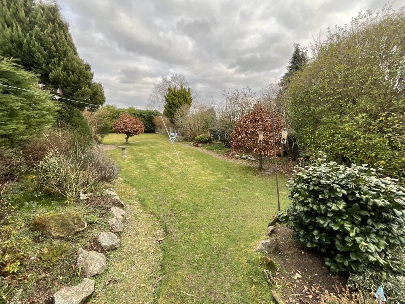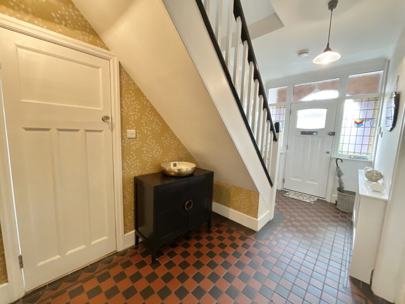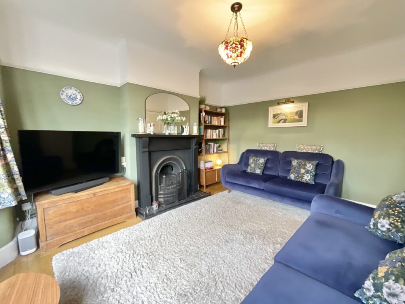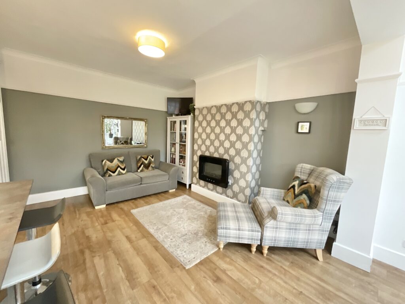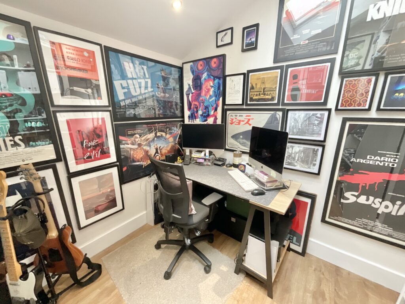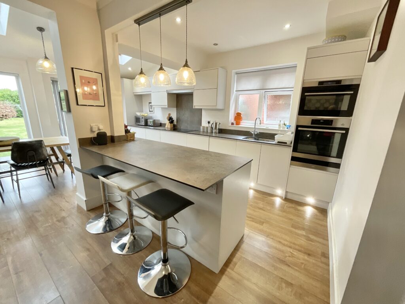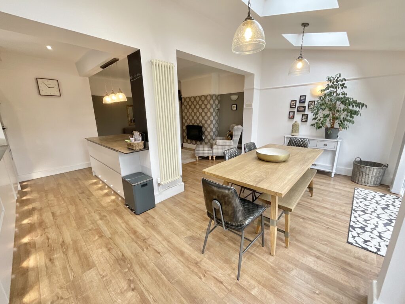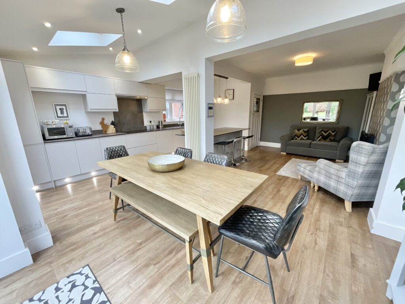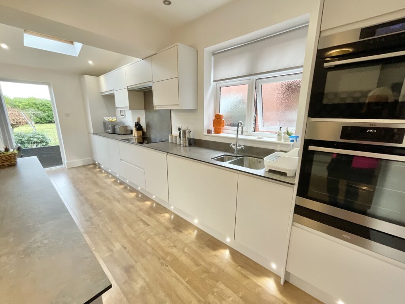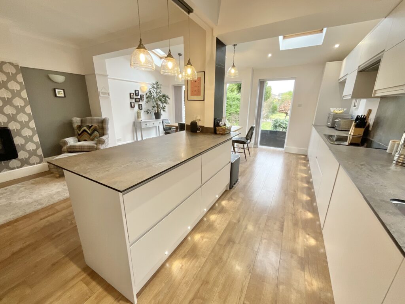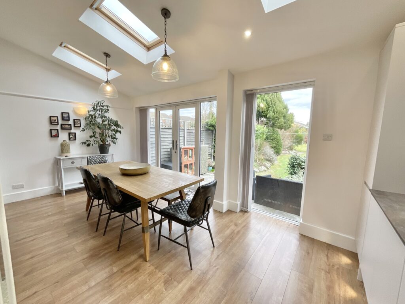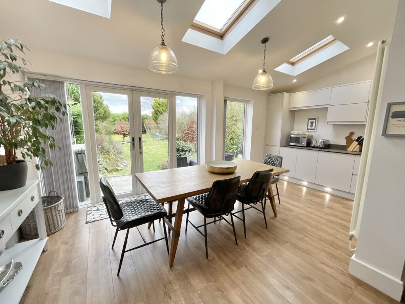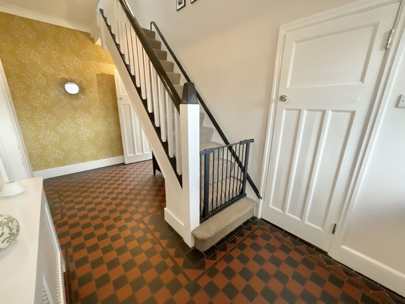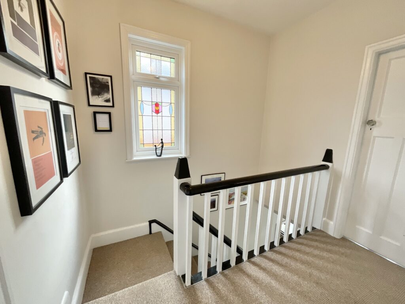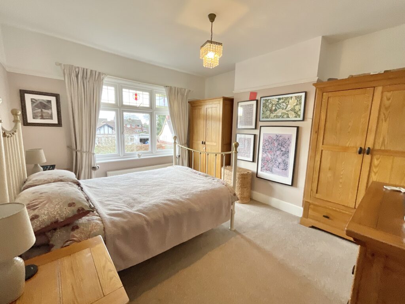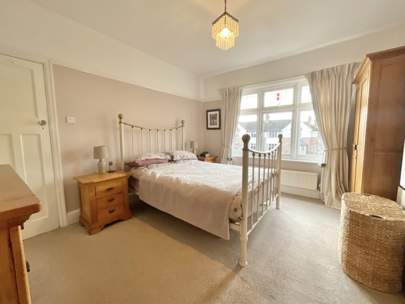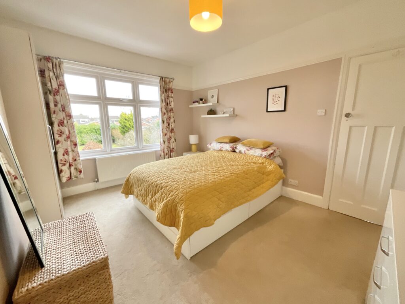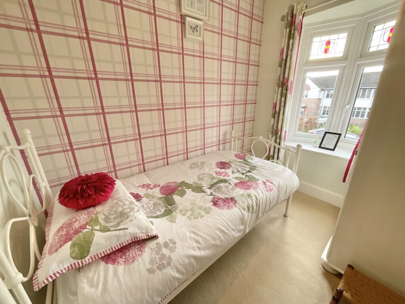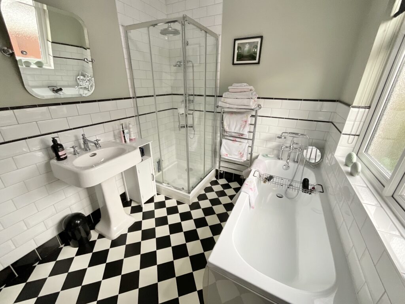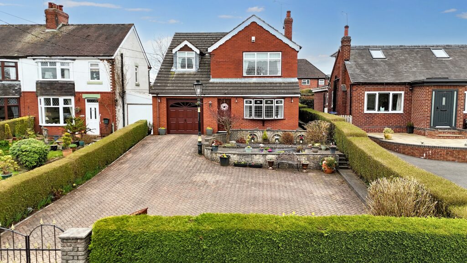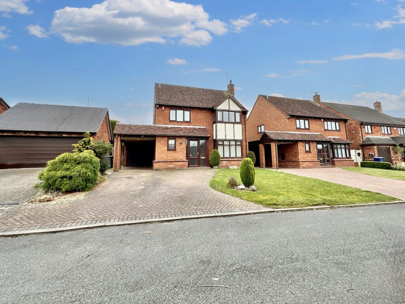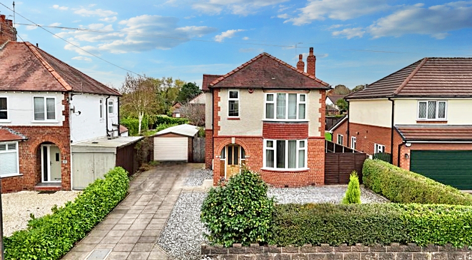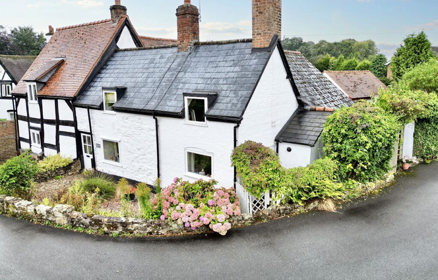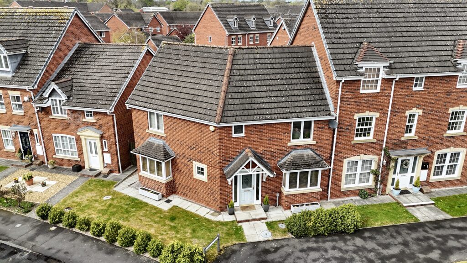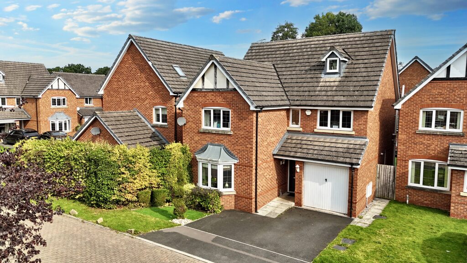Church Lane, Wistaston, CW2
£375,000
Offers Over
6 reasons we love this property
- A superb example of a 1930's semi detached property renovated to a wonderful standard
- Boasting a high specification kitchen / breakfast room with integrated appliances and composite worktops. Separate utility and downstairs WC and Study
- Lounge featuring original picture rails and decorative fireplace. Attention to detail is evident at this property, retaining much of it's original character and charm
- Three bedrooms, two generous doubles, one with original fitted wardrobes and one single bedroom
- Large rear garden with patio and lawn, ideal for those summer gatherings
- Driveway parking for 3 cars
About this property
Impeccably renovated 1930s period property with high-spec kitchen, luxurious bathroom, charming original features, sprawling garden, and driveway. Close to amenities.
Step into a world of timeless charm and sophisticated elegance with this absolutely stunning 3-bedroom semi-detached house that will instantly captivate you from the moment you step inside.
Meticulously renovated to an exceptional standard, this property is a flawless example of a 1930s semi, brimming with character and irresistible allure. As you enter, you’re welcomed by the beautifully preserved original tiles in the hallway, setting a graceful tone for the beauty that unfolds throughout.
The lounge is an exquisite masterpiece of original design, featuring elegant picture rails, a decorative fireplace, and exposed original wooden floors that add warmth and character to the space. The lounge is further enhanced by a curved radiator, which perfectly complements the home’s unique style. The meticulous attention to detail is unparalleled, perfectly blending modern comforts with the home’s rich historical charm.
Prepare to be dazzled by the high-spec kitchen/breakfast room, a true gourmet’s dream. Equipped with top-of-the-line AEG appliances—including a self-cleaning double oven, induction hob, cooker hood, warming drawer, and dishwasher—this kitchen is nothing short of a culinary sanctuary. The sleek composite worktops and luxurious light grey matte cabinetry offer both style and practicality, while the island, with its deep pan drawers, adds extra convenience and elegance.
The separate utility room is both practical and stylish, featuring plumbing for a washing machine as well as fitted IKEA cupboards and units for ample storage space. The addition of a conveniently located downstairs WC and a dedicated study ensures that every aspect of modern living is catered to with ease and sophistication.
Upstairs, you’ll find three beautifully appointed bedrooms, including two spacious doubles—one featuring original fitted wardrobes—and a cosy yet charming single bedroom. The second double bedroom offers direct access to the large, boarded loft via a pull-down ladder, providing an abundance of storage space.
The family bathroom is an oasis of relaxation, featuring luxurious Arcade fittings, a separate shower cubicle, an inviting bath, WC, and wash hand basin—everything you need to unwind in style.
Step outside into the expansive rear garden, a tranquil haven that is not overlooked, offering privacy and peace. The beautifully paved patio and lush, well-maintained lawn create an idyllic setting for outdoor gatherings and peaceful afternoons spent enjoying the fresh air.
With driveway parking for three cars, partial garage storage, and updated UPVC stained-glass windows that beautifully complement the original 1930s design, this property effortlessly blends modern convenience with classic, timeless elegance.
Don’t miss the chance to make this enchanting house your forever home—call us today to begin the journey towards a new chapter in your life!
Location:
Wistaston village is situated 3 miles from the historic market town of Nantwich and benefits from shops and local public houses, village hall with active social calendar and community groups, church and mini supermarket within the area. There are local schools easily accessible from the property and excellent road connections to the A500 and M6 motorway network. Local bus routes also service the area along with Crewe Railway Station with fast access to London and other major cities.
Council Tax Band: C
Tenure: Freehold
Floor Plans
Please note that floor plans are provided to give an overall impression of the accommodation offered by the property. They are not to be relied upon as a true, scaled and precise representation. Whilst we make every attempt to ensure the accuracy of the floor plan, measurements of doors, windows, rooms and any other item are approximate. This plan is for illustrative purposes only and should only be used as such by any prospective purchaser.
Agent's Notes
Although we try to ensure accuracy, these details are set out for guidance purposes only and do not form part of a contract or offer. Please note that some photographs have been taken with a wide-angle lens. A final inspection prior to exchange of contracts is recommended. No person in the employment of James Du Pavey Ltd has any authority to make any representation or warranty in relation to this property.
ID Checks
Please note we charge £30 inc VAT for each buyers ID Checks when purchasing a property through us.
Referrals
We can recommend excellent local solicitors, mortgage advice and surveyors as required. At no time are youobliged to use any of our services. We recommend Gent Law Ltd for conveyancing, they are a connected company to James DuPavey Ltd but their advice remains completely independent. We can also recommend other solicitors who pay us a referral fee of£180 inc VAT. For mortgage advice we work with RPUK Ltd, a superb financial advice firm with discounted fees for our clients.RPUK Ltd pay James Du Pavey 40% of their fees. RPUK Ltd is a trading style of Retirement Planning (UK) Ltd, Authorised andRegulated by the Financial Conduct Authority. Your Home is at risk if you do not keep up repayments on a mortgage or otherloans secured on it. We receive £70 inc VAT for each survey referral.



