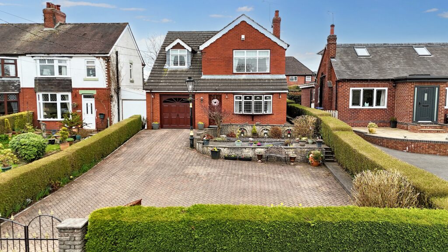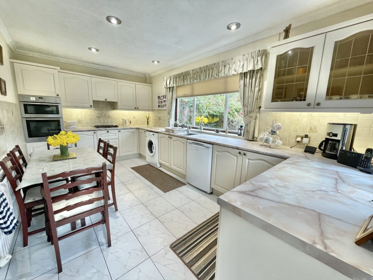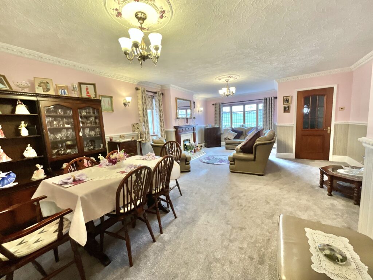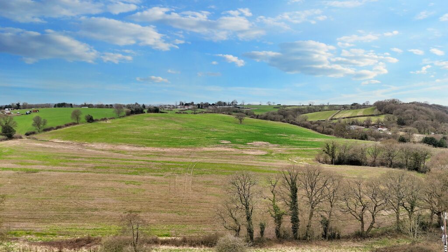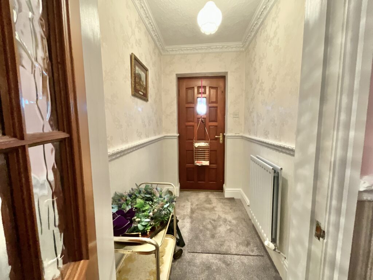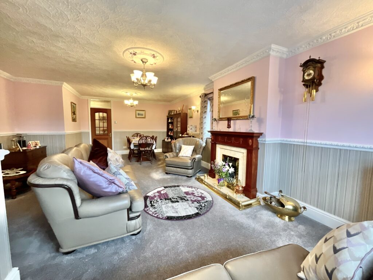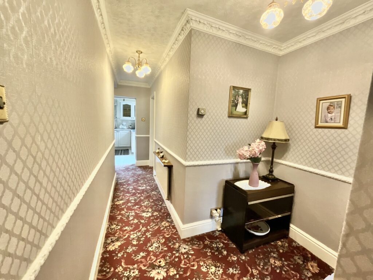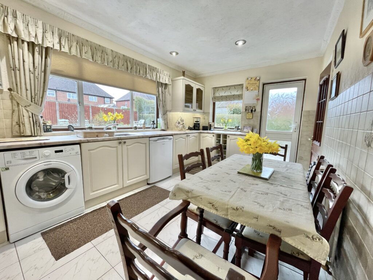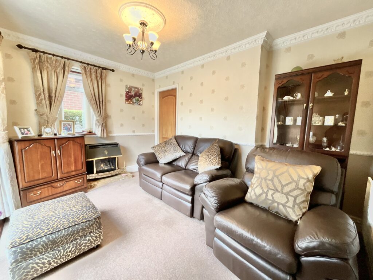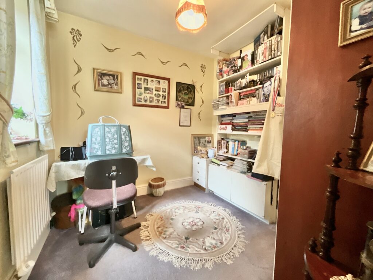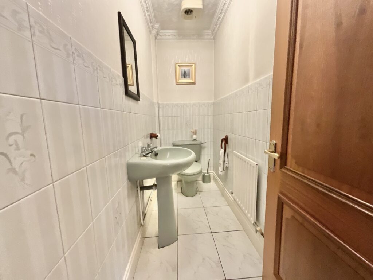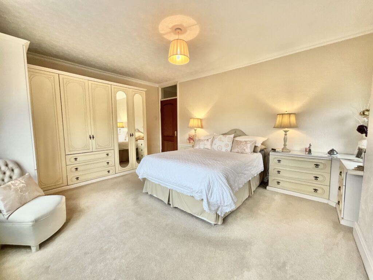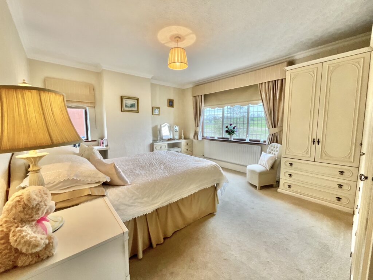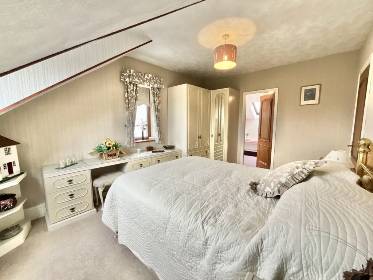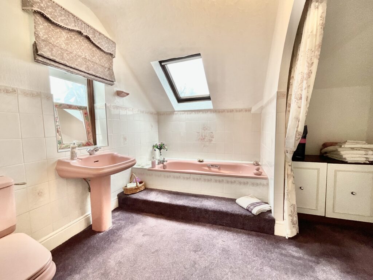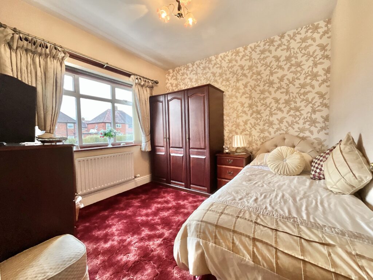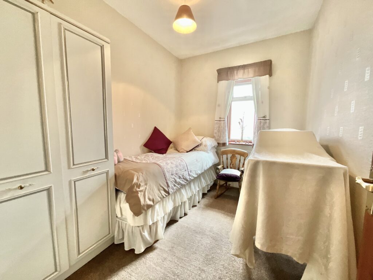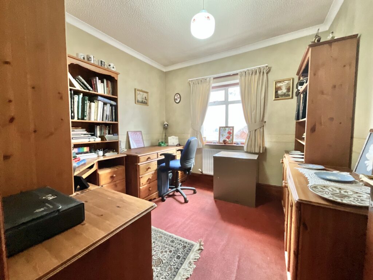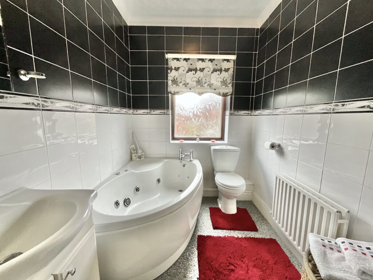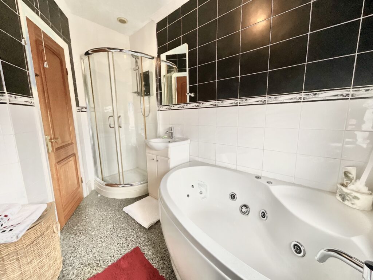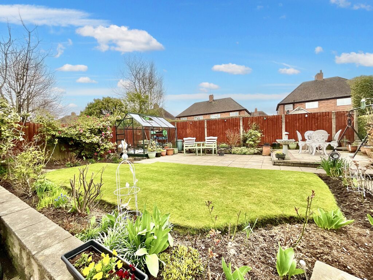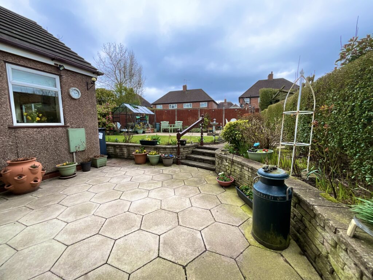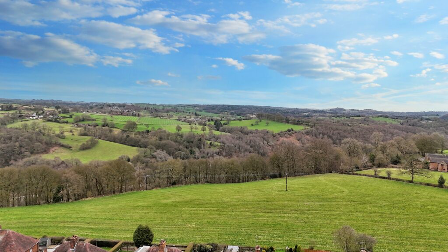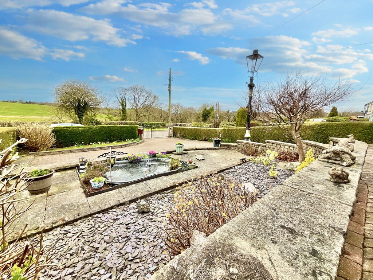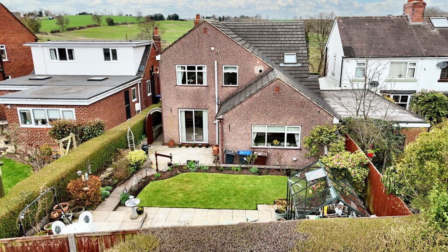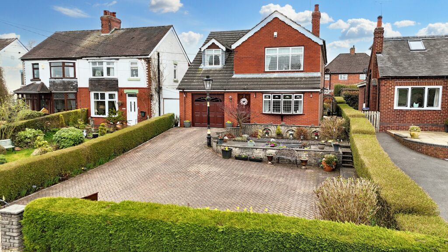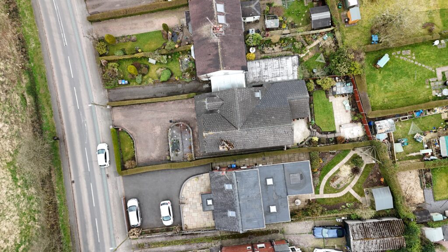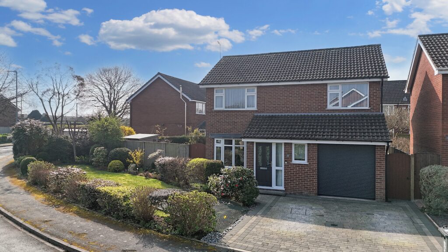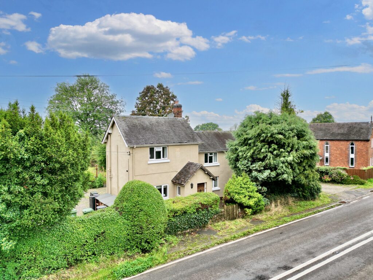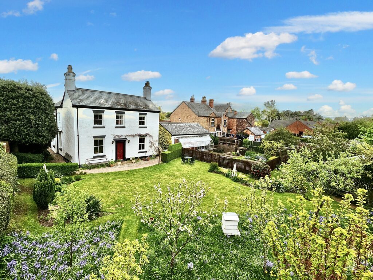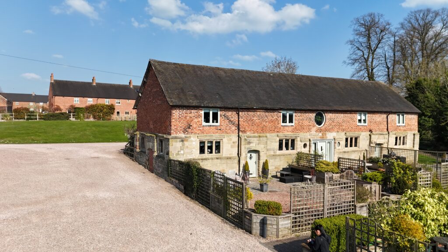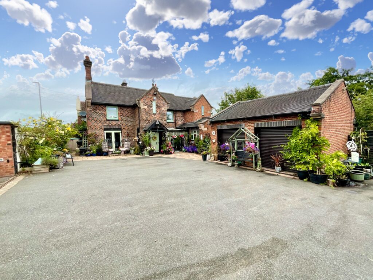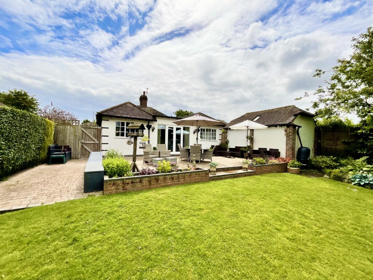Churnet Valley Road, Kingsley Holt, ST10
£400,000
Offers Over
5 reasons we love this property
- Five bedrooms, including a master bedroom with stunning views, fitted wardrobes, and an ensuite bathroom, offering plenty of space for the whole family.
- Spacious Living Areas – Expansive living room with fireplace and plenty of space for a dining table, plus a bright sitting room with sliding doors leading to the garden.
- Set within a scenic location with stunning field views, whilst still being a short drive away from Cheadle Town Centre to access amenities.
- A well-equipped kitchen with ample storage, a double oven, gas hob, fridge, as well as a window overlooking the colourful garden.
- A tandem garage, creating plenty of storage space, or the option to convert, with it having convenient access to a W/C and sitting room.
About this property
Charming family home with spacious living areas, country-style kitchen, and beautiful garden. Five bedrooms, including ensuite and ample storage. All aboard for your next adventure!
All aboard for your next adventure! Just like a train on the tracks, this home is ready to take you to your next destination. With a seamless flow from room to room and the promise of new beginnings, this property offers the perfect journey for anyone looking for a charming family home to make their own. Hop on and discover the potential that awaits at every turn. Starting at the front gates, a large paved driveway awaits, with a built up feature garden to add plenty of colour on your doorstep. A tandem garage sits to the left of the property, allowing plenty of storage space or possible conversion. Starting at the front door, you step into the front entrance hall, with plenty of room for hanging coats. Now from the entrance hall we have the expansive living space, with a window to the front, where the sun catches in the day. The cosy fireplace provides a perfect spot to gather around, while the far end of the room offers plenty of space for a dining table—ideal for family meals and entertaining. Leading off the living room is a long hallway. To the left, you'll find a handy W/C, and to the right, a bright sitting room with sliding doors offering a picturesque view of the garden. Adjacent to the sitting room is another reception room, currently used as a study, but easily adaptable to your needs. At the back of the house, the country-style kitchen boasts ample storage and space for a dining table. Equipped with a double oven, gas hob, fridge and space for dishwasher, this kitchen also features a window overlooking the colourful garden, creating a lovely spot for cooking and enjoying the view. Upstairs, the first bedroom offers stunning views right outside the window—perfect for enjoying your morning tea or coffee from the comfort of your bed. This room also includes fitted wardrobes and drawers, offering plenty of storage without compromising space. To the right, the second bedroom features fitted wardrobes and an ensuite with a split dressing and laundry area. Across the landing, the fifth bedroom is currently set up as an office, but offers enough space for a single bed and storage. Next to this room, the fourth bedroom comfortably fits either a double or single bed. The third bedroom is a spacious double room, overlooking the garden. At the back of the house, the family bathroom is equipped with both a bathtub and a separate standing shower with sliding doors. For additional storage, there’s a spacious eaves storage area that has been boarded out, creating a long boiler room perfect for all your extra belongings. Step outside into the back garden, which you can access from the side entrance, the sitting room, or the kitchen. Enjoy soaking up the sun from the patio, or if you’re more green-fingered, create your dream garden with flowers and shrubs and enjoy use of the greenhouse. So, what are you waiting for? The train is leaving the station, and this incredible home is ready to welcome you aboard for the next chapter.
Council Tax Band: D
Tenure: Freehold
Floor Plans
Please note that floor plans are provided to give an overall impression of the accommodation offered by the property. They are not to be relied upon as a true, scaled and precise representation. Whilst we make every attempt to ensure the accuracy of the floor plan, measurements of doors, windows, rooms and any other item are approximate. This plan is for illustrative purposes only and should only be used as such by any prospective purchaser.
Agent's Notes
Although we try to ensure accuracy, these details are set out for guidance purposes only and do not form part of a contract or offer. Please note that some photographs have been taken with a wide-angle lens. A final inspection prior to exchange of contracts is recommended. No person in the employment of James Du Pavey Ltd has any authority to make any representation or warranty in relation to this property.
ID Checks
Please note we charge £30 inc VAT for each buyers ID Checks when purchasing a property through us.
Referrals
We can recommend excellent local solicitors, mortgage advice and surveyors as required. At no time are youobliged to use any of our services. We recommend Gent Law Ltd for conveyancing, they are a connected company to James DuPavey Ltd but their advice remains completely independent. We can also recommend other solicitors who pay us a referral fee of£180 inc VAT. For mortgage advice we work with RPUK Ltd, a superb financial advice firm with discounted fees for our clients.RPUK Ltd pay James Du Pavey 40% of their fees. RPUK Ltd is a trading style of Retirement Planning (UK) Ltd, Authorised andRegulated by the Financial Conduct Authority. Your Home is at risk if you do not keep up repayments on a mortgage or otherloans secured on it. We receive £70 inc VAT for each survey referral.


