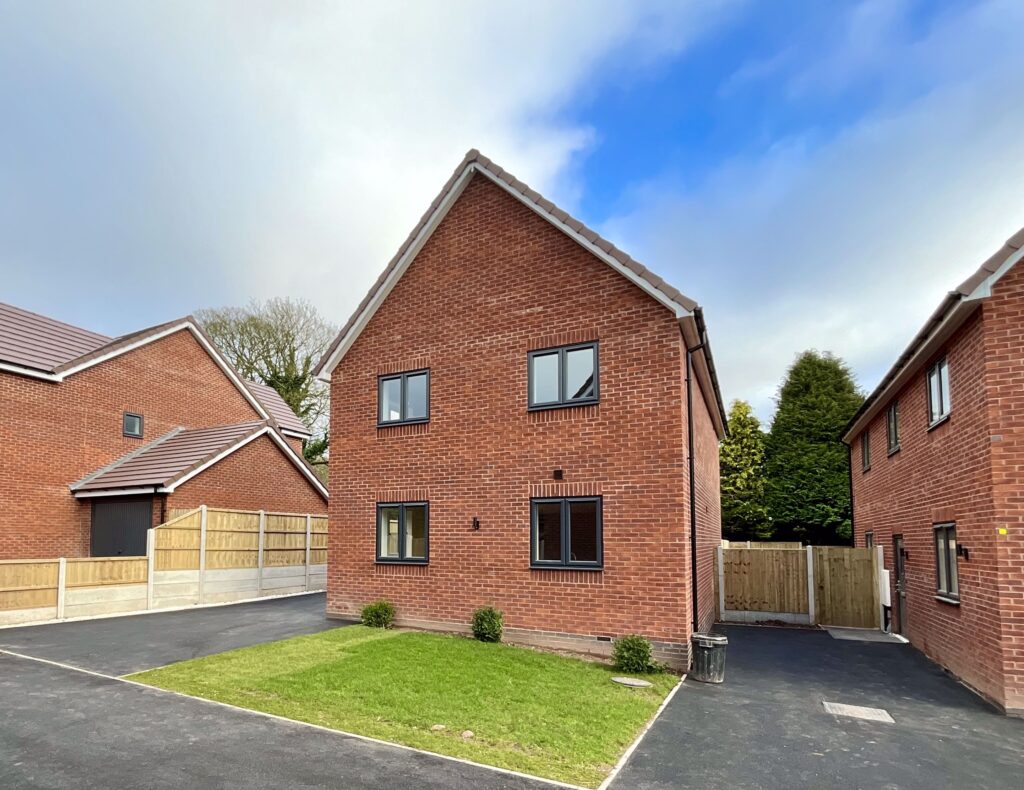Cocknage, Cocknage Farm Cocknage, ST3
£1,600 pcm
5 reasons we love this property
- Three roomy double bedrooms, both the main bedroom and 2nd bedroom have doors leading out into the garden.
- Beautifully presented, three bed barn conversion with stunning views of lush green fields to the rear.
- Stylish and airy family bathroom along with an en-suite in the main bedroom! Sizable utility room to tuck away the washing machine and tumble dryer.
- Open plan living! Kitchen/dining/living space with vaulted ceilings and sky light windows - abundance of natural light in every room!
- Show home standard! Modern like a new build and kitted out to a high specification, We can hear you rushing to pack your bags now!
About this property
Beautiful 3-bed barn conversion on Cocknage Farm offers idyllic countryside living. Open-plan layout with modern kitchen, spacious rooms, vaulted ceilings, stunning views, large patio. Ideal for families or downsizers seeking tranquillity. Close to amenities & good schools.
There’s nothing like the peace of the countryside, the quiet only broken by bird song, it’s just pure bliss! Set in a rural location on Cocknage Farm is this beautiful three-bed barn conversion, perfect if you’re a family looking for your next forever home or even if you’re looking to wind down and downsize! All on one level with open-plan living! As you step through the front door you will be taken aback by the kitchen/dining/living area. To your left is the lounge, which boasts a large media wall with stylish living flame-effect fire. From the lounge is the sizable, handy utility room that is a perfect place to tuck away the washing machine and tumble dryer and has a large storage cupboard, ideal for shoes and coats to be stored. The dining area has plenty of space for a family sized dining table and the kitchen area has a modern kitchen with integrated appliances including instant hot water tap, double oven, hob, dishwasher and fridge freezer. Heading into the hallway is the light and airy family bathroom with bath tub, overhead shower and electric underfloor heating to keep your toes warm! Continuing further along the hallway, you are greeted by the main double bedroom to your right with a door leading out into the garden and a stylish En-suite. The 2nd double bedroom is just opposite and also has a door leading out into the garden, perfect for opening up the room on a summers day. The 3rd roomy bedroom is at the end of the hallway and could have multiple uses, such as an in-home office or play room. Vaulted ceilings with skylight windows and all within striking distance of easy commutes and access to local amenities, good schools and Trentham Gardens! You have already been taken aback, but now it's time to take your breath away! As you head out into the garden, you will be stunned by the views this barn conversion has to offer of the Staffordshire countryside. A large patio area gives you and your family/friends plenty of space to sit and enjoy yourself, and we can promise you, you will never get tired of these views!
Floor Plans
Please note that floor plans are provided to give an overall impression of the accommodation offered by the property. They are not to be relied upon as a true, scaled and precise representation. Whilst we make every attempt to ensure the accuracy of the floor plan, measurements of doors, windows, rooms and any other item are approximate. This plan is for illustrative purposes only and should only be used as such by any prospective purchaser.
Agent's Notes
Although we try to ensure accuracy, these details are set out for guidance purposes only and do not form part of a contract or offer. Please note that some photographs have been taken with a wide-angle lens. A final inspection prior to exchange of contracts is recommended. No person in the employment of James Du Pavey Ltd has any authority to make any representation or warranty in relation to this property.
ID Checks
Please note we charge £30 inc VAT for each buyers ID Checks when purchasing a property through us.
Referrals
We can recommend excellent local solicitors, mortgage advice and surveyors as required. At no time are youobliged to use any of our services. We recommend Gent Law Ltd for conveyancing, they are a connected company to James DuPavey Ltd but their advice remains completely independent. We can also recommend other solicitors who pay us a referral fee of£180 inc VAT. For mortgage advice we work with RPUK Ltd, a superb financial advice firm with discounted fees for our clients.RPUK Ltd pay James Du Pavey 40% of their fees. RPUK Ltd is a trading style of Retirement Planning (UK) Ltd, Authorised andRegulated by the Financial Conduct Authority. Your Home is at risk if you do not keep up repayments on a mortgage or otherloans secured on it. We receive £70 inc VAT for each survey referral.






















