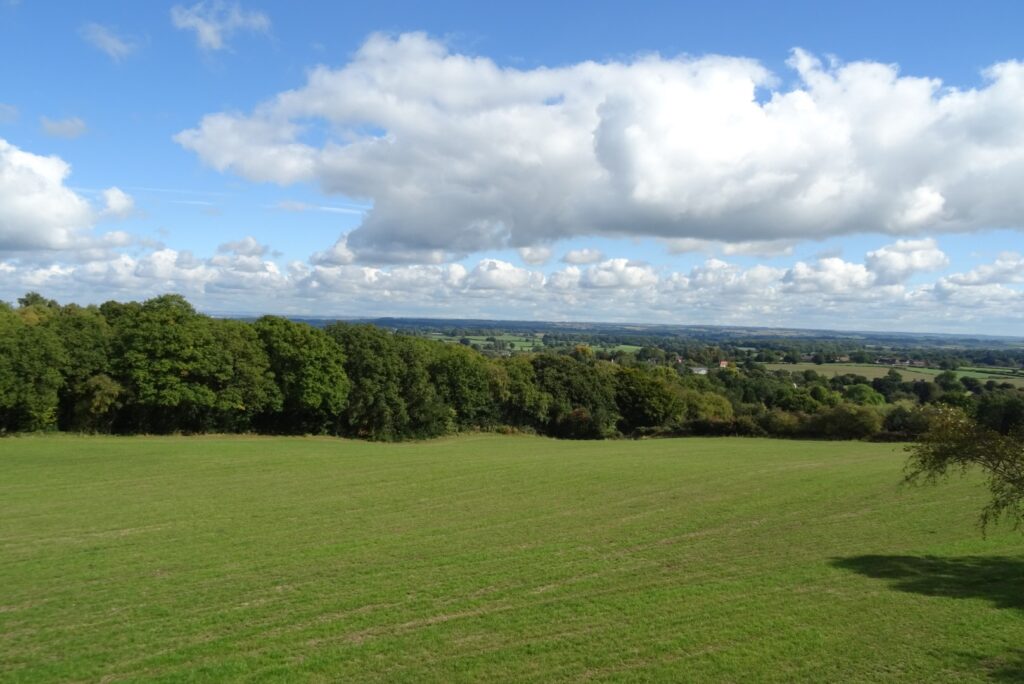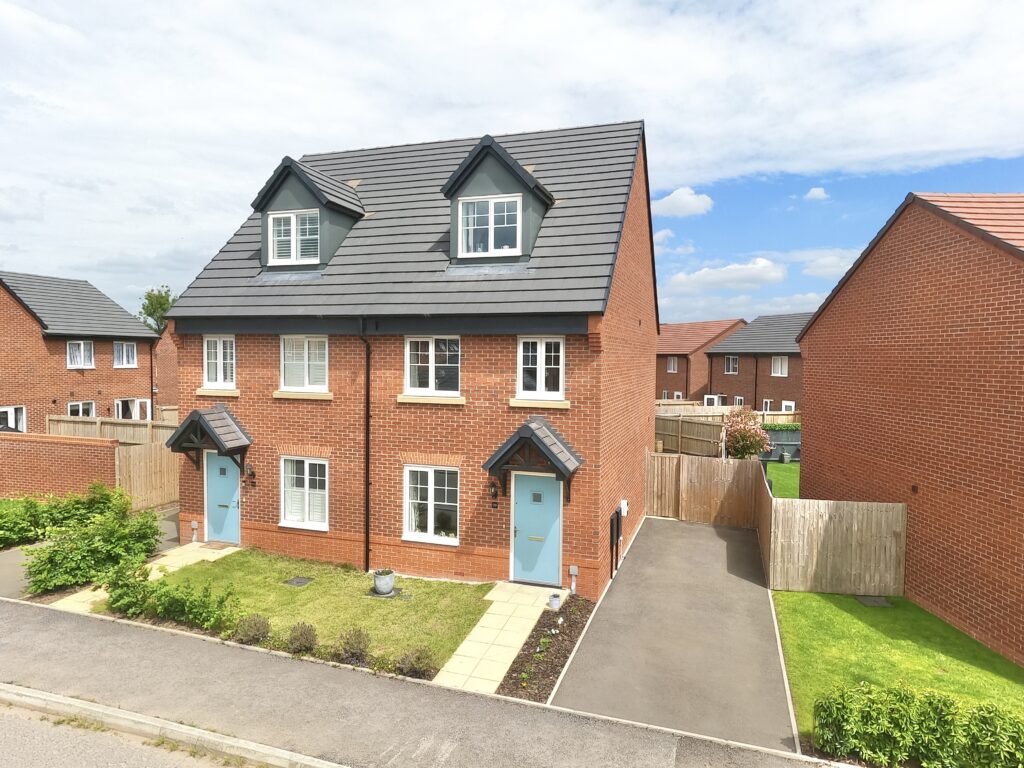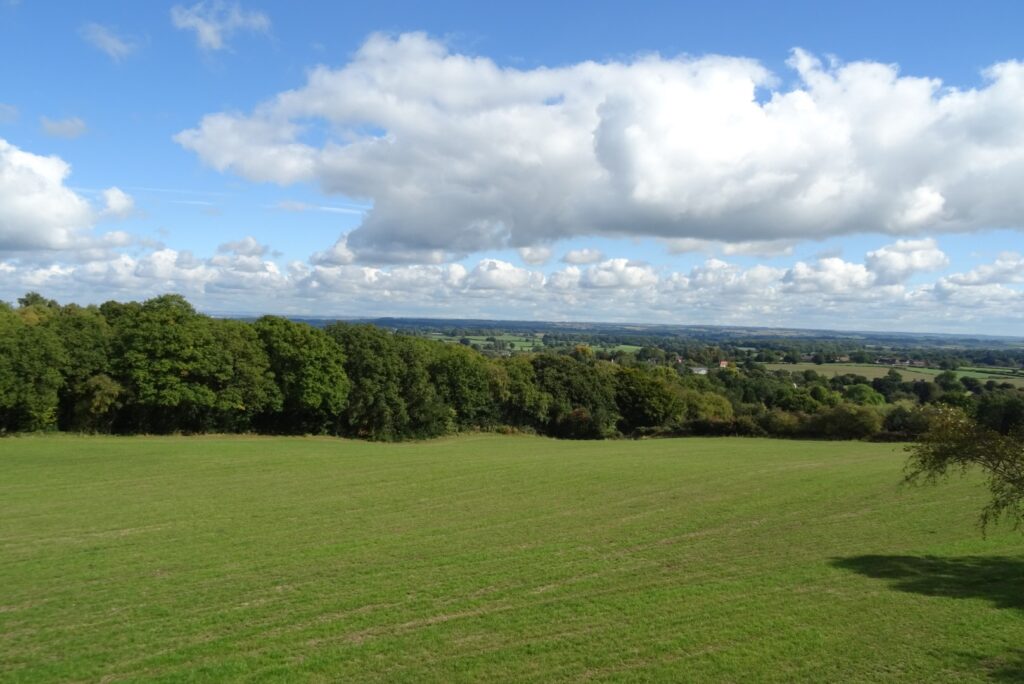Coppice Road, Willaston, CW5
£300,000
6 reasons we love this property
- Stunning extended 3-bedroom semi-detached house, meticulously renovated to a high standard, nestled in the highly sought-after village of Willaston
- Lounge featuring a bay window leading through to second reception area and an open-plan bespoke kitchen
- A number of original features including picture rails, decorative cornicing and minton floor tiles
- Bespoke fitted kitchen with Island and breakfast bar, 4-ring hob with extractor hood and integrated appliances
- 3 generously sized bedrooms, family bathroom with free standing path, modern WC and hand wash basin and walk in shower with rainfall shower head
- Offroad parking for 2 cars. Private rear garden with patio and lawn, perfect for al fresco dining
About this property
Stunning 3-bed semi in sought-after Willaston village, near Nantwich. Meticulously renovated with bespoke kitchen, luxury bathroom, landscaped garden, and parking. Modern luxury meets timeless elegance – a must-see! Convenient location with easy access to amenities and transport links.
Welcome to this stunning 3-bedroom semi-detached house, renovated to a high standard, nestled in the highly sought-after village of Willaston, just a stone's throw away from the charming town of Nantwich. As you step through the door, you are greeted by a hallway adorned with original Minton tiling, modern panelling, and stairs featuring contemporary stair runners, setting the tone for the exquisite design that awaits within.
This extended semi-detached property boasts a seamless flow of space, with the lounge featuring a bay window that gracefully leads you through to a second reception area and an open-plan bespoke kitchen which can be used as multi-use as a dining room/play room. The lounge exudes elegance, showcasing original picture rails and decorative cornice, adding character and charm to the room. The kitchen is a culinary delight, complete with an island and breakfast bar, a 4-ring hob with an extractor hood above, along with integrated appliances such as a dishwasher and a 70/30 fridge freezer, ensuring both style and functionality for your culinary adventures.
Convenience is key in this abode, with a handy downstairs WC for guests and a utility room equipped with plumbing for a washer and ample space for a stackable dryer, making household chores a breeze. The master bedroom is a serene retreat, adorned with modern panelling and two windows that bathe the room in natural light, creating a tranquil ambience. Bedrooms 2 and 3 are both generously sized, offering versatile spaces for rest and relaxation.
The family bathroom is a sanctuary of luxury, featuring a freestanding bath, a wash hand basin with vanity drawers for storing essentials, a WC, and a walk-in open shower with a mains-fed rainfall shower, promising a rejuvenating experience after a long day. The gorgeous landscaped garden beckons for alfresco gatherings, boasting an Indian stone patio, a lush lawn, and an attractive rockery, providing a serene outdoor space for your enjoyment.
At the rear of the property, Siberian larch cladding adds a contemporary touch, harmonising with the overall modern aesthetic of the home and enhancing its kerb appeal. Parking is a breeze with space for two small cars at the front, ensuring convenience for you and your guests.
This exceptional property seamlessly combines modern luxury with timeless elegance, offering a lifestyle of comfort and sophistication in the heart of Willaston. Don't miss the opportunity to make this exquisite abode your own. Schedule a viewing today and step into the future of refined living.
Location
The quaint Cheshire village of Willaston offers a range of handy and convenient amenities while the larger market town of Nantwich is just a short drive away and boasts a plethora of independent businesses including cafes, restaurants, pubs, bars and boutiques, as well as larger supermarkets and highly accredited primary and secondary schools. Those needing to commute will have little concern thanks to the conveniently accessible A500 and M6 road links while Crewe railway station offers direct links to larger cities all across the country.
Council Tax Band: C
Tenure: Freehold
Floor Plans
Please note that floor plans are provided to give an overall impression of the accommodation offered by the property. They are not to be relied upon as a true, scaled and precise representation. Whilst we make every attempt to ensure the accuracy of the floor plan, measurements of doors, windows, rooms and any other item are approximate. This plan is for illustrative purposes only and should only be used as such by any prospective purchaser.
Agent's Notes
Although we try to ensure accuracy, these details are set out for guidance purposes only and do not form part of a contract or offer. Please note that some photographs have been taken with a wide-angle lens. A final inspection prior to exchange of contracts is recommended. No person in the employment of James Du Pavey Ltd has any authority to make any representation or warranty in relation to this property.
ID Checks
Please note we charge £30 inc VAT for each buyers ID Checks when purchasing a property through us.
Referrals
We can recommend excellent local solicitors, mortgage advice and surveyors as required. At no time are youobliged to use any of our services. We recommend Gent Law Ltd for conveyancing, they are a connected company to James DuPavey Ltd but their advice remains completely independent. We can also recommend other solicitors who pay us a referral fee of£180 inc VAT. For mortgage advice we work with RPUK Ltd, a superb financial advice firm with discounted fees for our clients.RPUK Ltd pay James Du Pavey 40% of their fees. RPUK Ltd is a trading style of Retirement Planning (UK) Ltd, Authorised andRegulated by the Financial Conduct Authority. Your Home is at risk if you do not keep up repayments on a mortgage or otherloans secured on it. We receive £70 inc VAT for each survey referral.





























