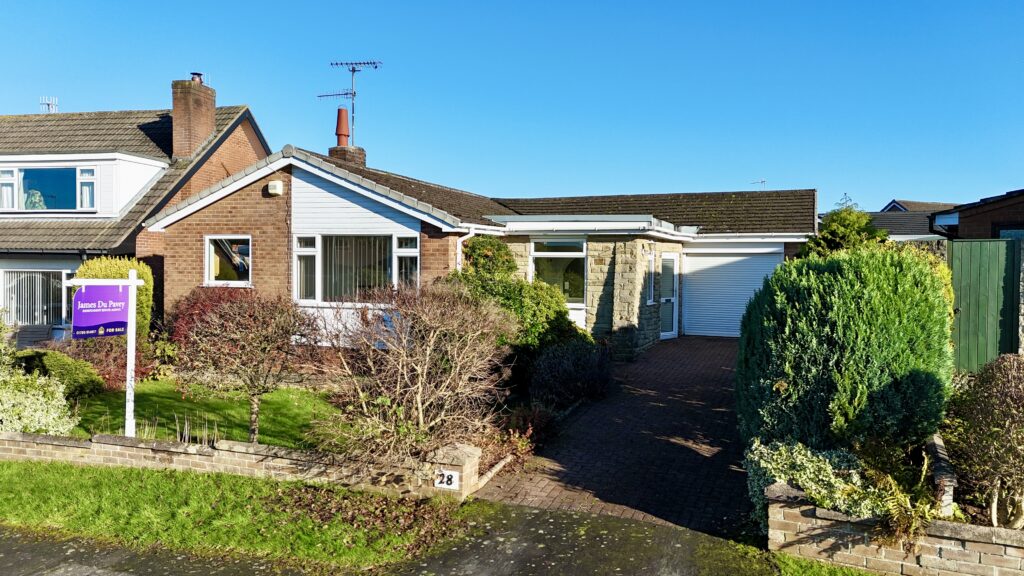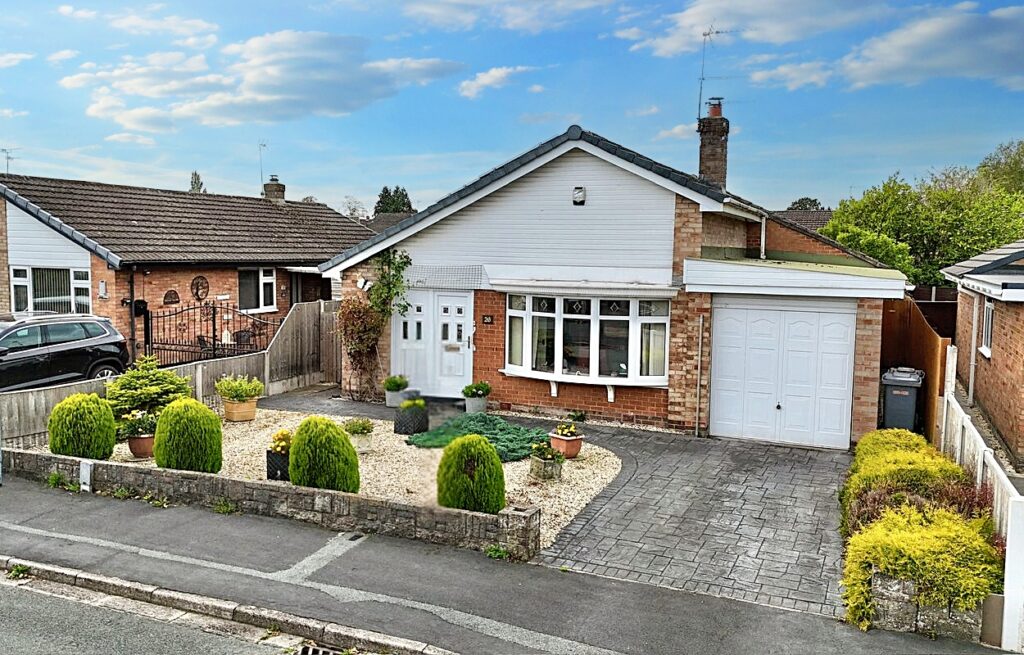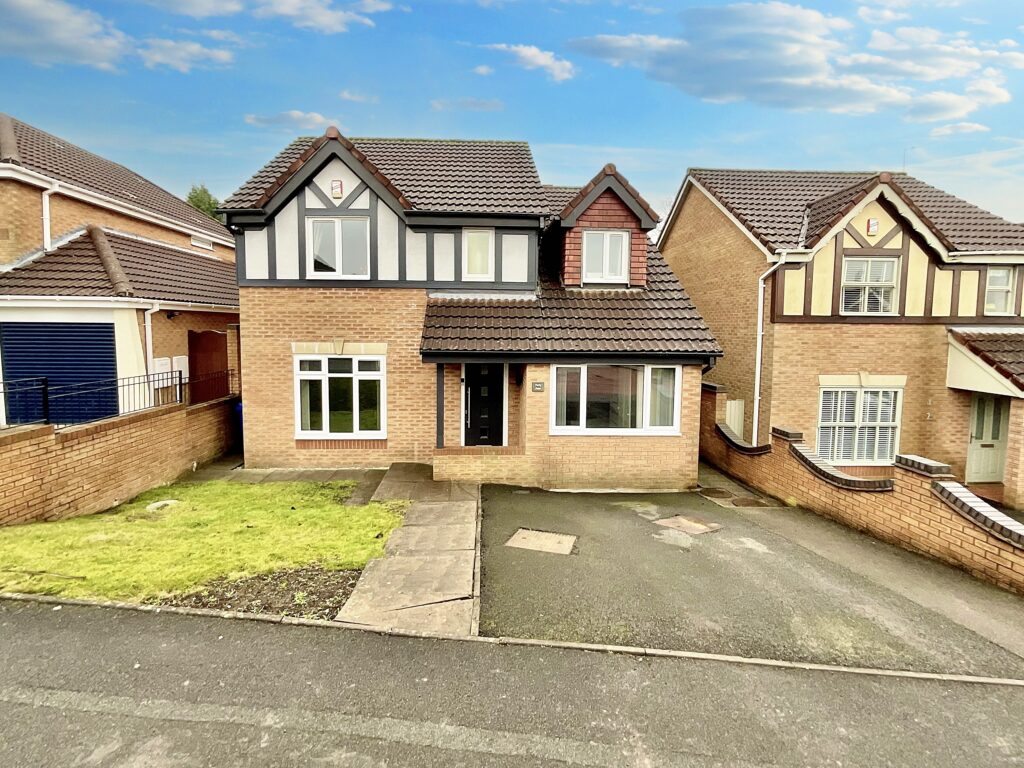Coppice Road, Willaston, CW5
£310,000
7 reasons we love this property
- Stunning two bedroom (with the addition of a wonderful attic room) semi detached home in the popular village of Willaston!
- Fully modernised from top to bottom this property is immaculately presented featuring uPVC double glazing windows and new radiators throughout
- Entrance hallway with tiled flooring, stairs leading up to the first floor and access through to the two fantastic reception rooms
- Kitchen/breakfast room fitted with a range of modern wall and base units, complementary wooden work surfaces and breakfast room leading onto patio
- First floor accommodation is mesmerising and comprises; two generous double bedrooms with spacious family bathroom featuring free standing bath, walk in shower, double wash hand basins and WC
- Attractive low maintenance garden featuring patio, artificial grassed lawn leading to large summer house currently being used as a Bar / Games Room, but could easily be used as a home gym or office
- Offroad parking for 2 cars
About this property
Immaculately modernised semi-detached house in Willaston. Stylish kitchen, luxury bathroom, converted attic, low-maintenance garden with summer house. Off-road parking. Convenient location near Nantwich town.
Welcome to this stunning semi-detached house in the sought-after village of Willaston! Step into this immaculately presented home that has been fully modernised from top to bottom, boasting a beautiful blend of modern amenities and charming character.
Upon entering, you are greeted by a welcoming hallway with tiled flooring, and panelled walls leading you up the stairs to the first floor. The hallway also provides access to two fantastic reception rooms, perfect for entertaining guests or relaxing with your loved ones.
The kitchen/breakfast room is a true highlight of this home. Fitted with a range of modern wall and base units, complemented by wooden work surfaces, and integrated appliances including fridge freezer, wine cooler and slimline dishwasher, this space is both stylish and functional. In addition, the kitchen boasts a bluetooth sound system allowing you to enjoy your favourite music. The breakfast room leads out onto the patio, creating a seamless flow between indoor and outdoor living. There's also a handy WC tucked away for your convenience.
As you make your way to the first floor, you will find two generously sized double bedrooms, each offering a peaceful retreat at the end of the day. The spacious family bathroom is a luxurious oasis, featuring a freestanding bath, a walk-in shower, double wash hand basins, and a WC—a perfect place to unwind and rejuvenate. Heading up to the second floor you'll discover a wonderfully converted attic space, a perfect spot to unwind with a good book, or for those looking to hide away from the hustle and bustle of daily life.
The allure of this property continues outside, where you will find an attractive low-maintenance garden. The patio area complete with porcelain tiles is ideal for al fresco dining or simply soaking up the sun. The artificial grass lawn requires minimal upkeep, allowing you to enjoy the outdoors without the hassle of constant maintenance. A large summer house beckons, currently utilised as a Bar/Games Room, providing a versatile space that could easily be transformed into a home gym or office to suit your needs. In addition there’s a handy storage area attached to the side of the property, ideal for storing tools, pushbikes etc.
Convenience is key with off-road parking available for two cars, ensuring you never have to worry about finding a parking spot after a long day. Whether you're hosting a gathering with friends, working from home, or simply seeking a tranquil sanctuary to call your own, this property offers the perfect blend of comfort and style.
Don't miss your chance to make this beautiful semi-detached house in Willaston your new home sweet home. Book your viewing today and envision the endless possibilities that await in this charming abode. Embrace a lifestyle of modern elegance and cosy charm – welcome to your new haven!
Location:
The quaint Cheshire village of Willaston offers a range of handy and convenient amenities while the larger market town of Nantwich is just a short drive away and boasts a plethora of independent businesses including cafes, restaurants, pubs, bars and boutiques, as well as larger supermarkets and highly accredited primary and secondary schools. Those needing to commute will have little concern thanks to the conveniently accessible A500 and M6 road links while Crewe railway station offers direct links to larger cities all across the country.
Council Tax Band: B
Tenure: Freehold
Floor Plans
Please note that floor plans are provided to give an overall impression of the accommodation offered by the property. They are not to be relied upon as a true, scaled and precise representation. Whilst we make every attempt to ensure the accuracy of the floor plan, measurements of doors, windows, rooms and any other item are approximate. This plan is for illustrative purposes only and should only be used as such by any prospective purchaser.
Agent's Notes
Although we try to ensure accuracy, these details are set out for guidance purposes only and do not form part of a contract or offer. Please note that some photographs have been taken with a wide-angle lens. A final inspection prior to exchange of contracts is recommended. No person in the employment of James Du Pavey Ltd has any authority to make any representation or warranty in relation to this property.
ID Checks
Please note we charge £30 inc VAT for each buyers ID Checks when purchasing a property through us.
Referrals
We can recommend excellent local solicitors, mortgage advice and surveyors as required. At no time are youobliged to use any of our services. We recommend Gent Law Ltd for conveyancing, they are a connected company to James DuPavey Ltd but their advice remains completely independent. We can also recommend other solicitors who pay us a referral fee of£180 inc VAT. For mortgage advice we work with RPUK Ltd, a superb financial advice firm with discounted fees for our clients.RPUK Ltd pay James Du Pavey 40% of their fees. RPUK Ltd is a trading style of Retirement Planning (UK) Ltd, Authorised andRegulated by the Financial Conduct Authority. Your Home is at risk if you do not keep up repayments on a mortgage or otherloans secured on it. We receive £70 inc VAT for each survey referral.
































