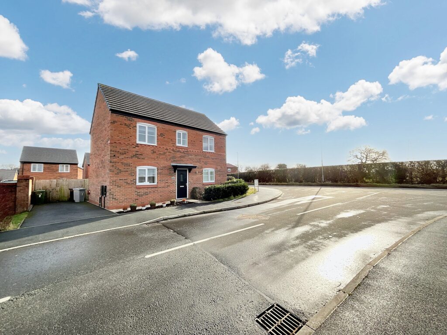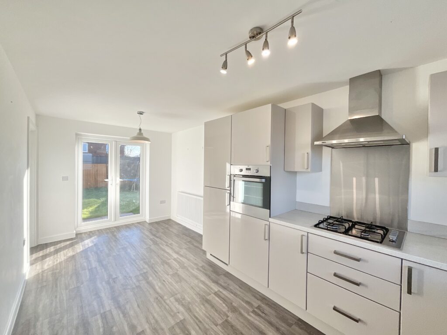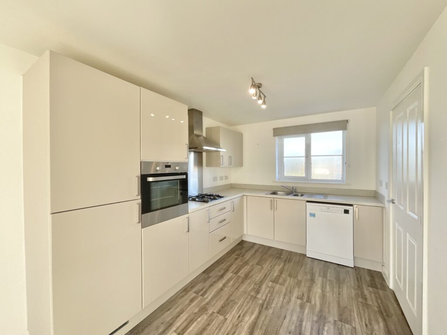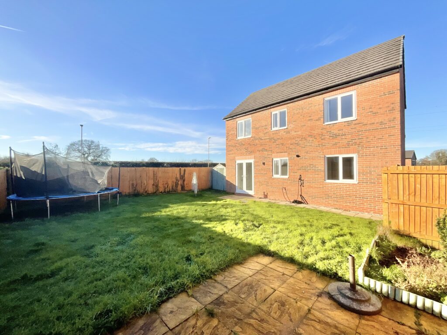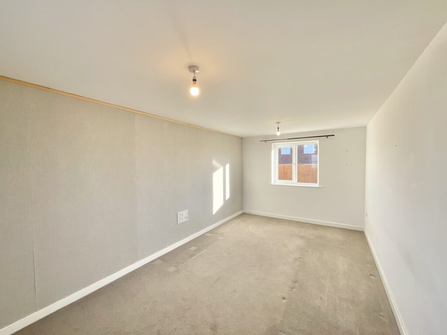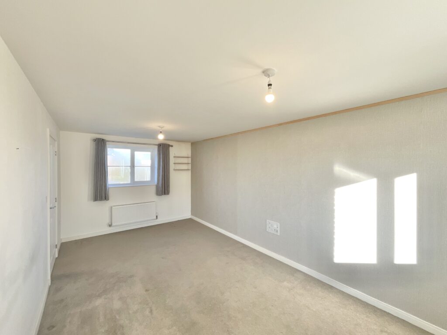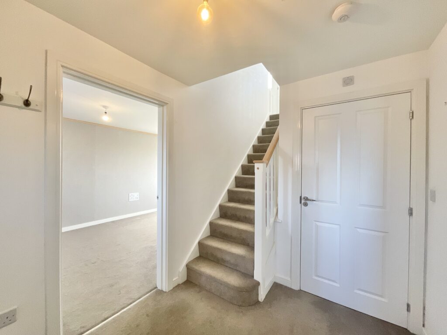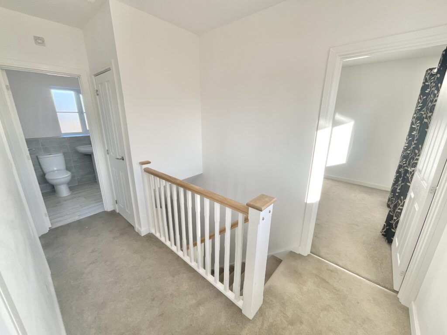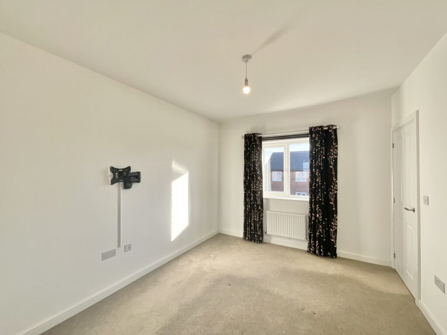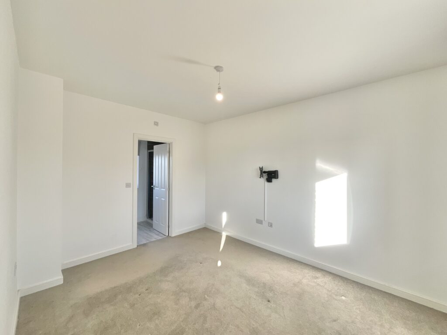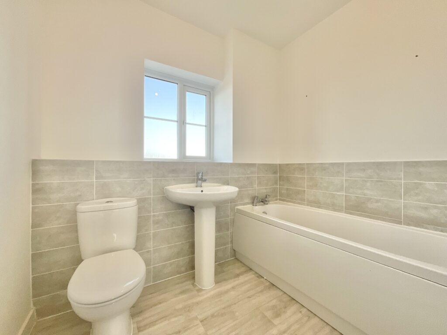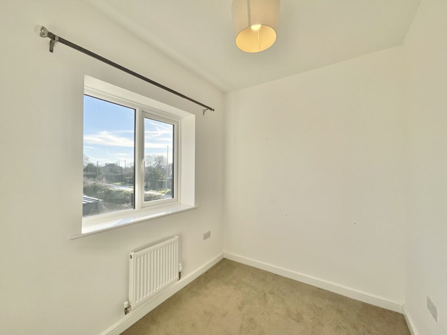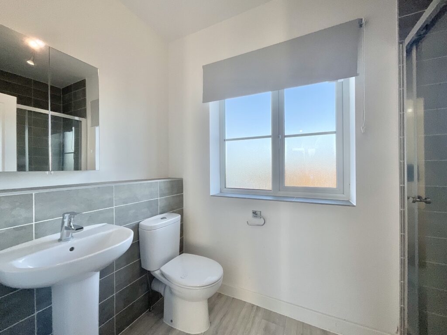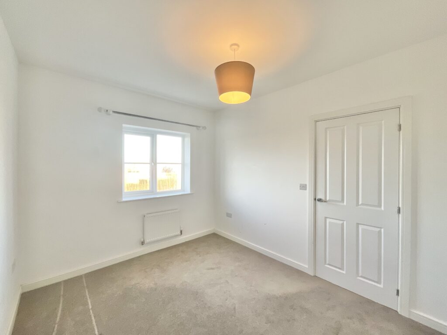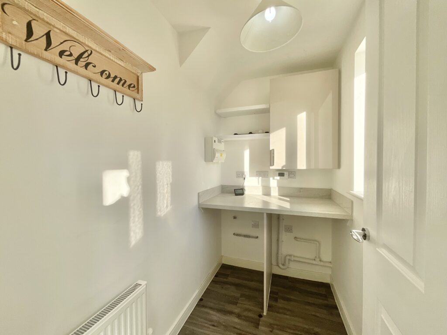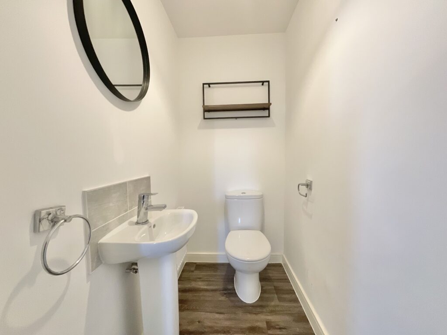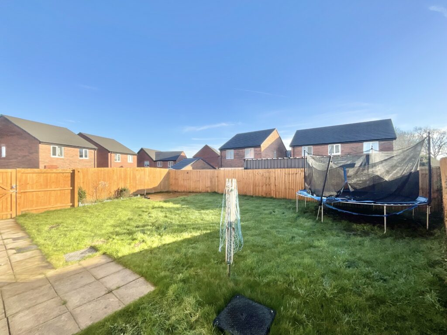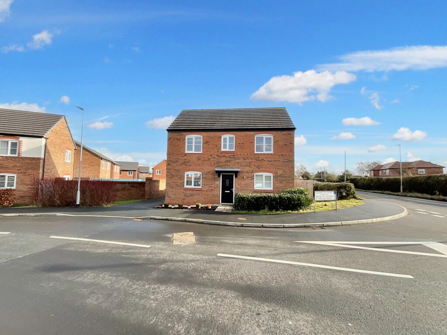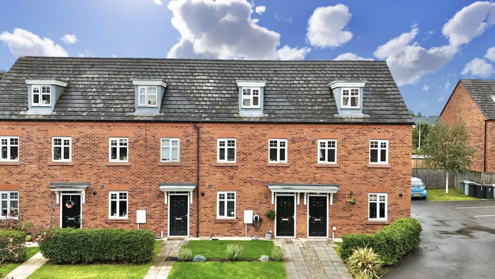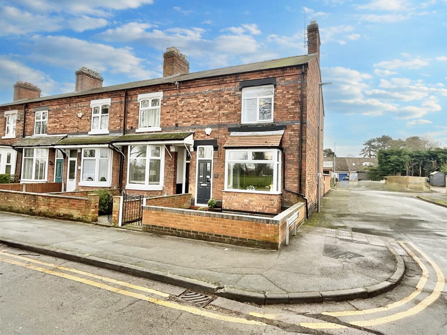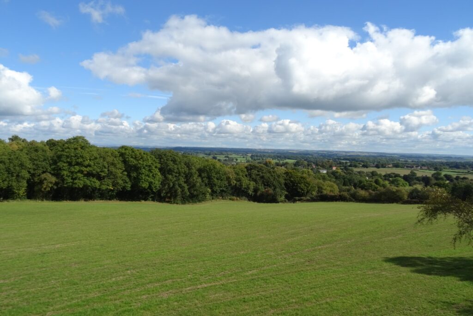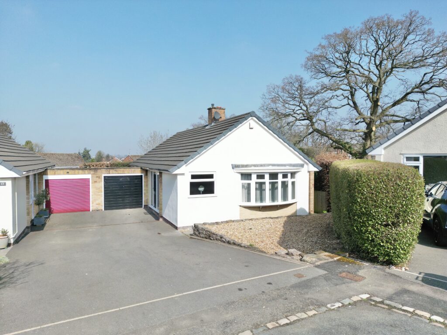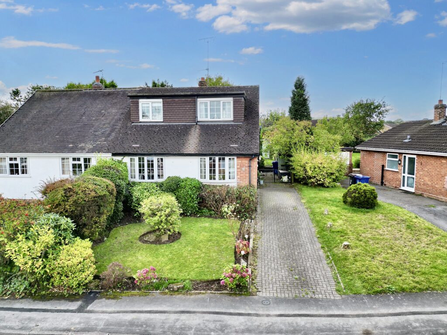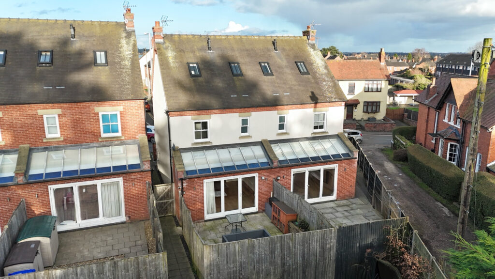Corbetts Close, Wistaston, CW2
£270,000
6 reasons we love this property
- NO CHAIN - Making the whole buying process easier for you!
- Occupying an attractive corner plot on the edge of a modern development in the sought-after village of Wistaston
- Blank canvas with contemporary fittings and appliances, perfect for those wanting to add their own style, taste and specifications to a property
- Ample off-road parking for multiple vehicles via a tandem driveway to the front elevation
- Private and south-east facing rear garden, ideal for outdoor entertaining and al fresco dining
- Three well-proportioned double bedrooms and two bathroom facilities where the master bedroom benefits with an en-suite shower room in addition to the main family bathroom
About this property
NO CHAIN! Stunning detached three bedroom property. Occupying an attractive corner plot with a tandem driveway and south-east facing rear garden. Modern fittings throughout and generous accommodation!
NO CHAIN! Get ready to set foot in this stunning three bedroom detached family home that is guaranteed to leave you in awe. Occupying a prime corner plot position on the edge of a modern development in the sought-after village of Wistaston, the property exudes elegance and charm, with a perfect blend of contemporary fittings and fixtures throughout.
As you step inside, you will be greeted by an abundance of natural light that floods the space, creating a warm and inviting ambience. This blank canvas property is just waiting for the right owner to add their personal touch, turning it into a masterpiece that reflects their style and taste.
The downstairs area boasts a welcoming entrance hall, a spacious lounge ideal for both relaxation and entertainment, and an open-plan kitchen/diner that is the heart of the home. The kitchen/diner incorporates a well-appointed modern kitchen with integrated appliances and French doors that lead out to the rear patio, seamlessly merging indoor and outdoor living spaces. For added convenience, there is a separate utility room and a guest WC on the ground floor, ensuring that every need is catered for with style and comfort.
Moving upstairs, you will find three generously proportioned double bedrooms that offer ample space and comfort. The master bedroom is a sanctuary in itself, complete with an en-suite shower room for that added touch of luxury. The family bathroom caters to the needs of the household with finesse and flair.
Step outside and be enchanted by the property's attractive kerb appeal, boasting a tandem driveway to the front elevation providing ample off-road parking for several vehicles. The rear of the property is a haven waiting to be explored, with a delightful south-east facing garden offering a private sanctuary for outdoor gatherings and al fresco dining. The garden features a mix of paved patio and luscious lawn sections, all enclosed by secure boundaries for peace of mind.
Attention to detail has been sought after throughout this property, making it a rare gem waiting to be discovered. Don't let this opportunity slip away! Make sure to reach out to our team and book your exclusive viewing of this magnificent property. Let the journey to your dream home begin today!
Location
Wistaston village is situated 3 miles from the historic market town of Nantwich and benefits from shops and local public houses, village hall with active social calendar and community groups, church and mini supermarket within the area. There are local schools easily accessible from the property and excellent road connections to the A500 and M6 motorway network. Local bus routes also service the area along with Crewe Railway Station with fast access to London and other major cities.
Council Tax Band: C
Tenure: Freehold
Floor Plans
Please note that floor plans are provided to give an overall impression of the accommodation offered by the property. They are not to be relied upon as a true, scaled and precise representation. Whilst we make every attempt to ensure the accuracy of the floor plan, measurements of doors, windows, rooms and any other item are approximate. This plan is for illustrative purposes only and should only be used as such by any prospective purchaser.
Agent's Notes
Although we try to ensure accuracy, these details are set out for guidance purposes only and do not form part of a contract or offer. Please note that some photographs have been taken with a wide-angle lens. A final inspection prior to exchange of contracts is recommended. No person in the employment of James Du Pavey Ltd has any authority to make any representation or warranty in relation to this property.
ID Checks
Please note we charge £30 inc VAT for each buyers ID Checks when purchasing a property through us.
Referrals
We can recommend excellent local solicitors, mortgage advice and surveyors as required. At no time are youobliged to use any of our services. We recommend Gent Law Ltd for conveyancing, they are a connected company to James DuPavey Ltd but their advice remains completely independent. We can also recommend other solicitors who pay us a referral fee of£180 inc VAT. For mortgage advice we work with RPUK Ltd, a superb financial advice firm with discounted fees for our clients.RPUK Ltd pay James Du Pavey 40% of their fees. RPUK Ltd is a trading style of Retirement Planning (UK) Ltd, Authorised andRegulated by the Financial Conduct Authority. Your Home is at risk if you do not keep up repayments on a mortgage or otherloans secured on it. We receive £70 inc VAT for each survey referral.



