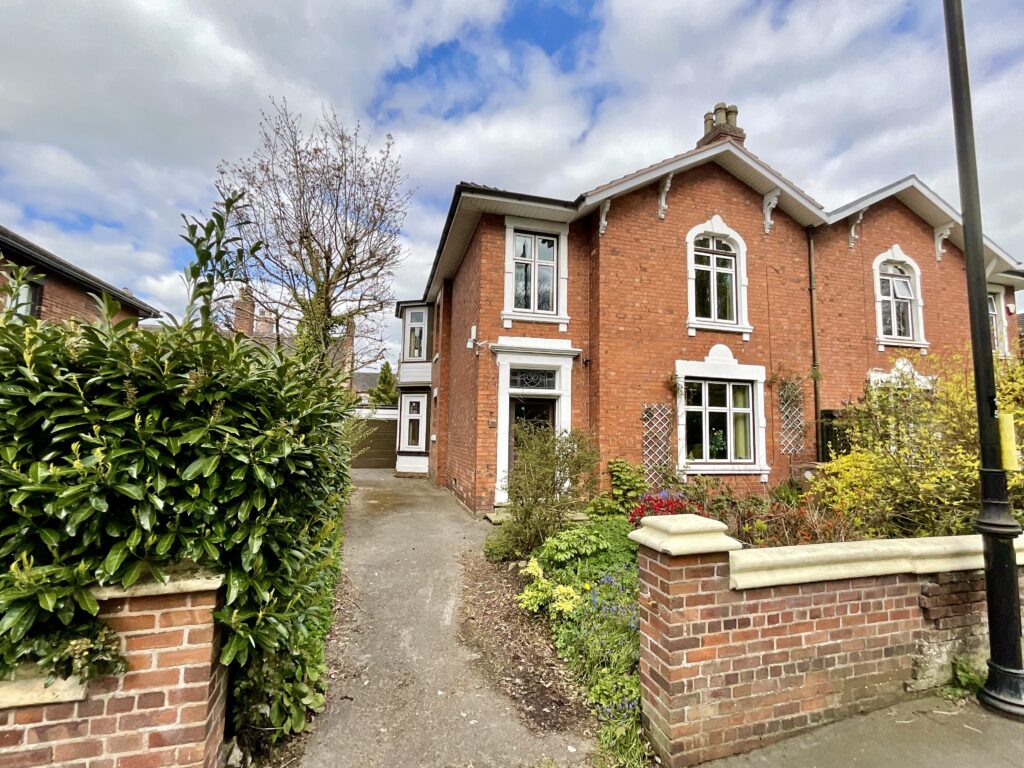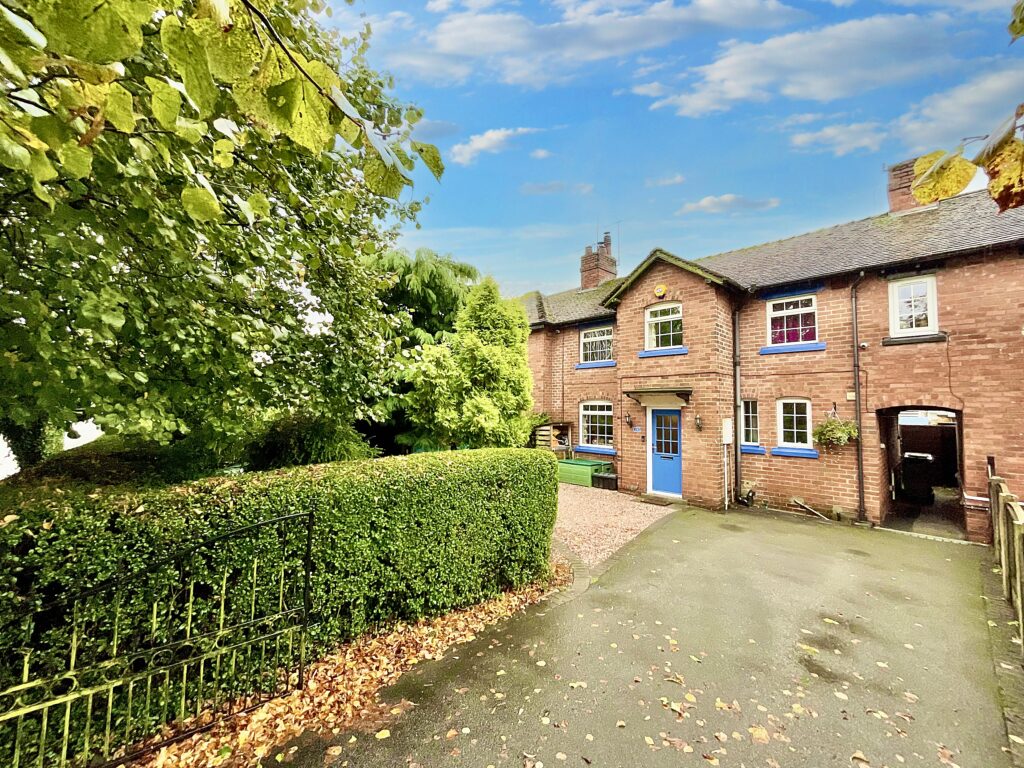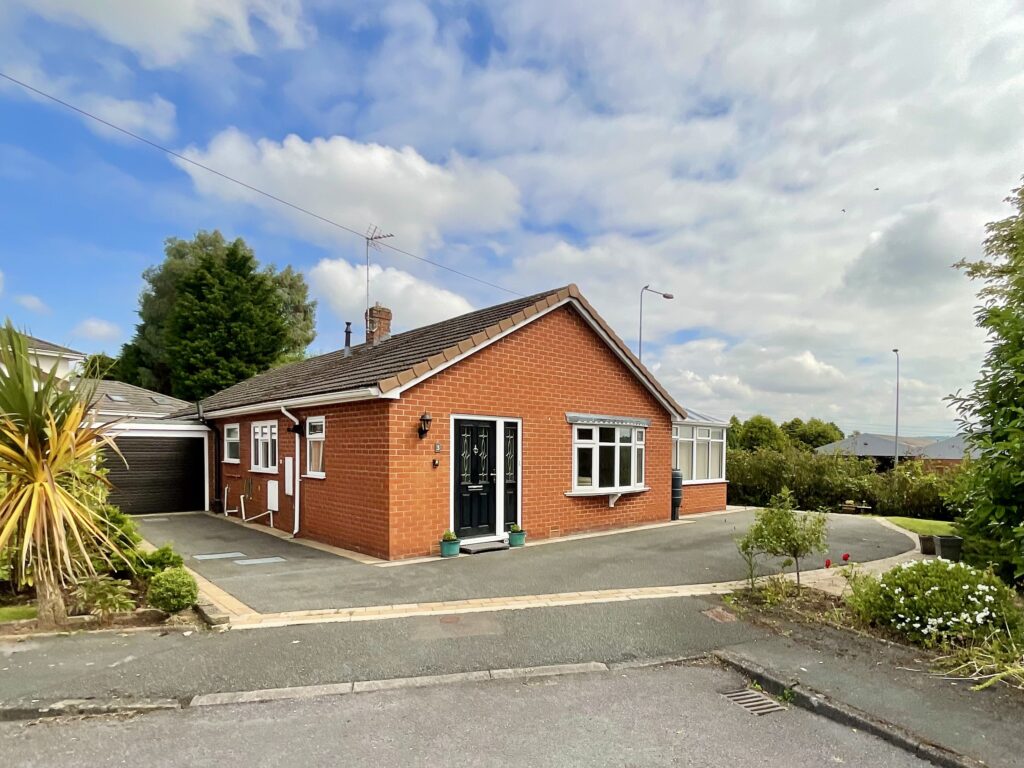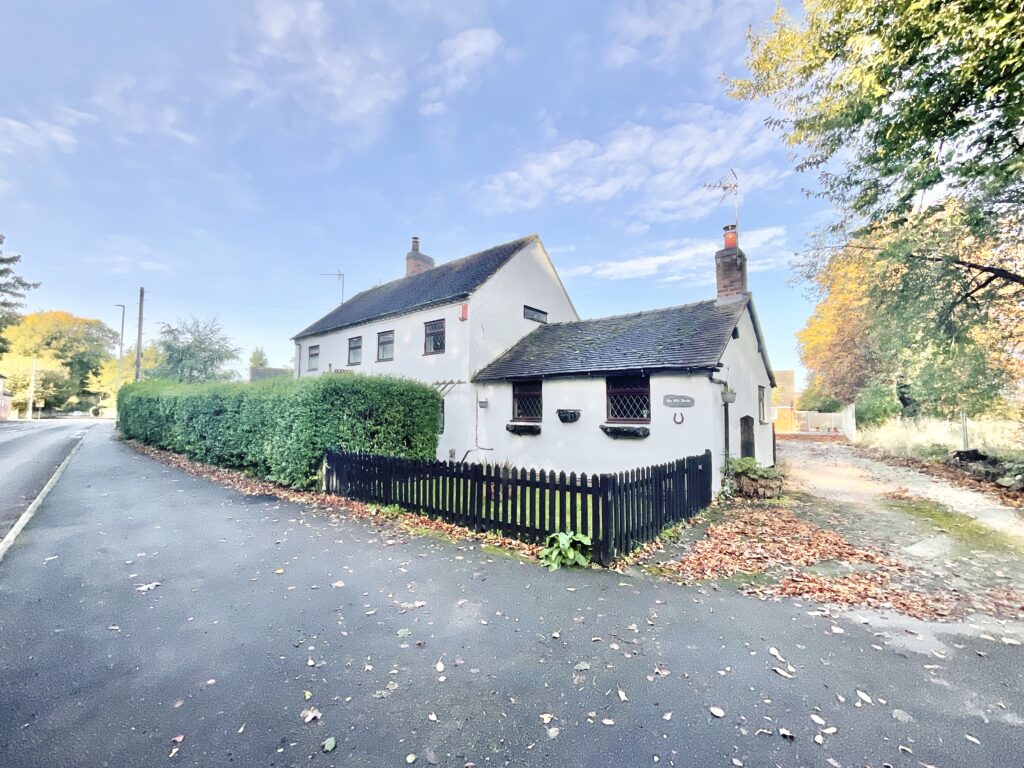Cranwood Road, Tittensor, ST12
£334,950
5 reasons we love this property
- Three bedroom family home, with every detail meticulously considered. From the high-end kitchen finishes to the stunning bathroom, the quality of workmanship is evident throughout.
- The inviting open-plan layout, creating a spacious, light-filled area perfect for modern family life. French doors leading to the rear garden enhance the sense of space and bring the outdoors in.
- The master suite is a true retreat. Thoughtfully redesigned, it features a generous dressing area and a Juliet balcony that offers serene garden views.
- The beautifully maintained garden is a standout feature, offering a peaceful and private space surrounded by mature shrubbery and trees.
- Cranwood Road in Tittensor, has the charm of village life with easy access to local amenities. The elevated position, driveway, carport, and single garage add to the appeal of this property.
About this property
Impeccably renovated 3-bed family home on Cranwood Road, Tittensor. Stylish open-plan layout, luxurious master suite with dressing area and Juliet balcony, stunning bathroom, and serene garden. Elevated position, driveway, carport, garage. Village charm with modern comfort. Book a viewing today!
Crank up the style and comfort with this stunning three-bedroom family home on Cranwood Road in Tittensor. Prepare to be amazed by this beautifully renovated property, where every detail has been carefully considered to create a show home standard throughout. The current owners have truly blitzed this house, transforming it into a light, open, and easily enjoyable family home. Step inside to discover an inviting open-plan layout, perfect for modern family living. The kitchen, with its high-end finishes, seamlessly flows into the spacious living room. French doors open up to the rear garden, bringing the outdoors in and flooding the space with natural light. There is a handy downstairs guest cloakroom and even a separate utility. Upstairs, the rear of the house has been masterfully redesigned into a luxurious master suite. This stunning retreat features a generous dressing area and a Juliet balcony overlooking the serene garden. The bathroom is nothing short of spectacular. Imagine relaxing in a big freestanding bath under a skylight, or enjoying the convenience of a walk-in shower. It's a space designed for ultimate relaxation. A second double bedroom to the front, along with a smaller third bedroom, offers ample space for family or guests. Outside, this home sits proudly on an elevated position, with a driveway, carport, and single garage that leads through to the beautifully maintained garden. This space is a true highlight, on the edge of the village. Surrounded by mature shrubbery and trees, it provides a super private spot that is sure to impress. Situated on Cranwood Road, this home enjoys the best of both worlds – the quaintness of village life combined with easy access to local amenities. Don’t miss out on the opportunity to crank up your living standards with this exceptional property. Book a viewing today and prepare to be wowed by the impeccable design and thoughtful renovations that make this house a stunning family home.
Council Tax Band: D
Tenure: Freehold
Floor Plans
Please note that floor plans are provided to give an overall impression of the accommodation offered by the property. They are not to be relied upon as a true, scaled and precise representation. Whilst we make every attempt to ensure the accuracy of the floor plan, measurements of doors, windows, rooms and any other item are approximate. This plan is for illustrative purposes only and should only be used as such by any prospective purchaser.
Agent's Notes
Although we try to ensure accuracy, these details are set out for guidance purposes only and do not form part of a contract or offer. Please note that some photographs have been taken with a wide-angle lens. A final inspection prior to exchange of contracts is recommended. No person in the employment of James Du Pavey Ltd has any authority to make any representation or warranty in relation to this property.
ID Checks
Please note we charge £30 inc VAT for each buyers ID Checks when purchasing a property through us.
Referrals
We can recommend excellent local solicitors, mortgage advice and surveyors as required. At no time are youobliged to use any of our services. We recommend Gent Law Ltd for conveyancing, they are a connected company to James DuPavey Ltd but their advice remains completely independent. We can also recommend other solicitors who pay us a referral fee of£180 inc VAT. For mortgage advice we work with RPUK Ltd, a superb financial advice firm with discounted fees for our clients.RPUK Ltd pay James Du Pavey 40% of their fees. RPUK Ltd is a trading style of Retirement Planning (UK) Ltd, Authorised andRegulated by the Financial Conduct Authority. Your Home is at risk if you do not keep up repayments on a mortgage or otherloans secured on it. We receive £70 inc VAT for each survey referral.































