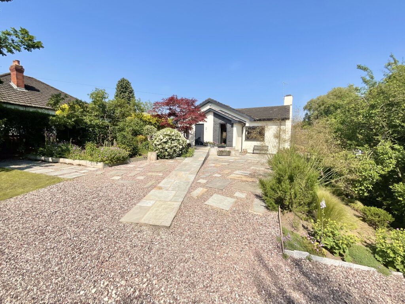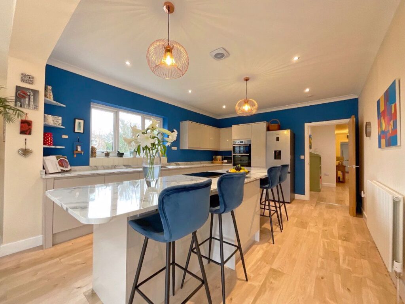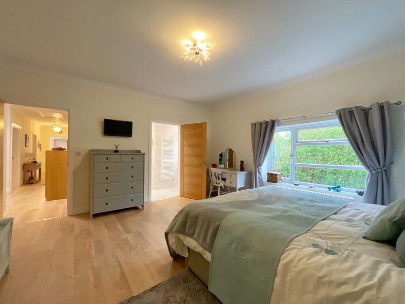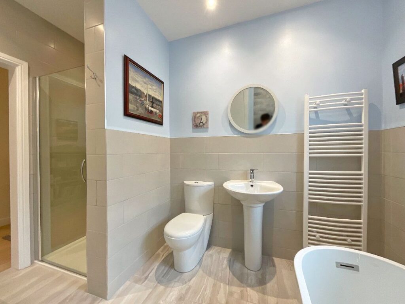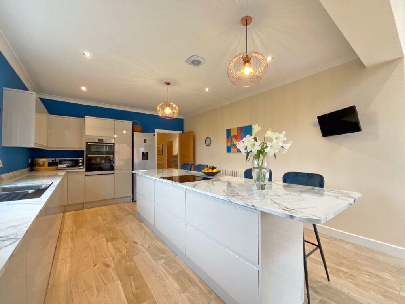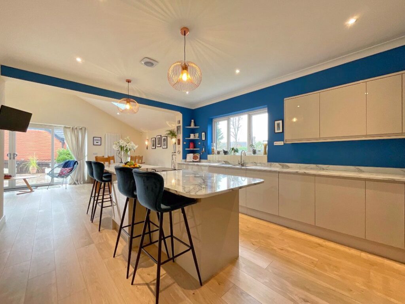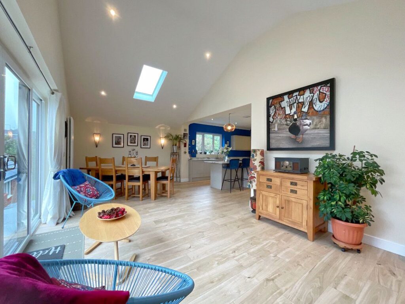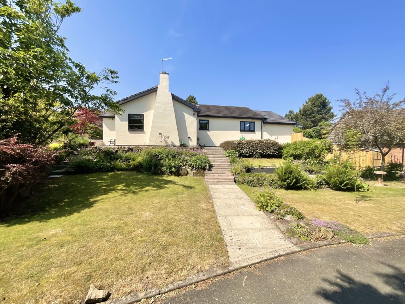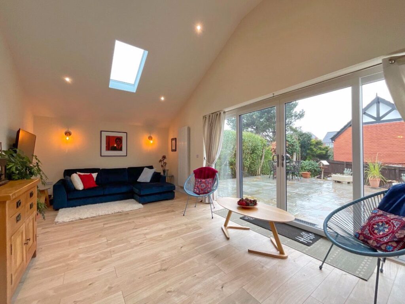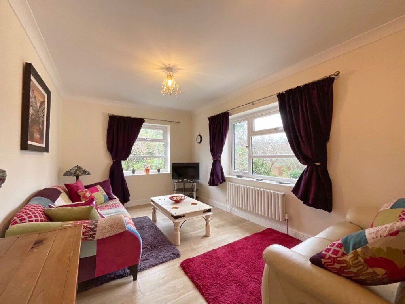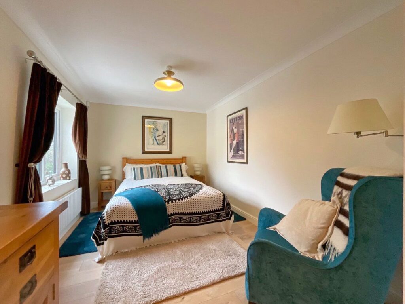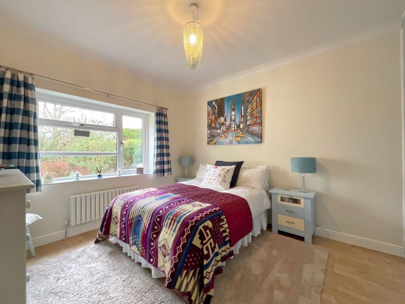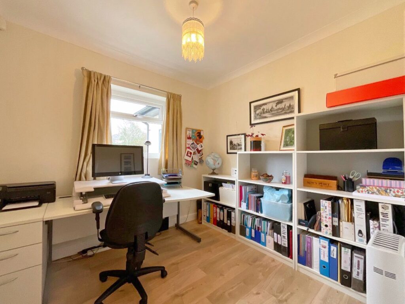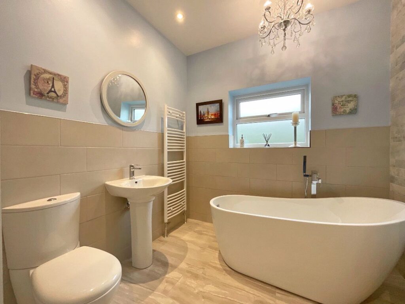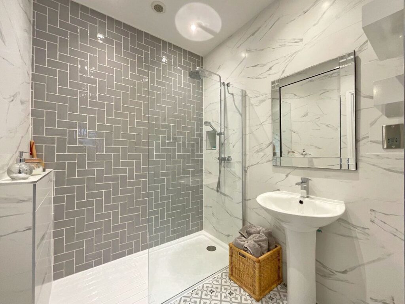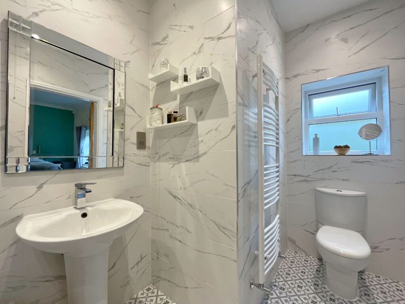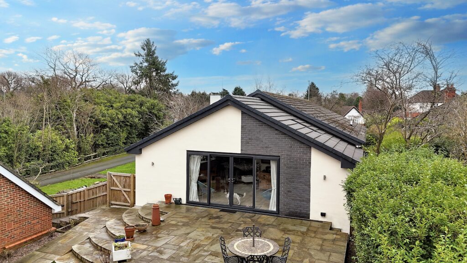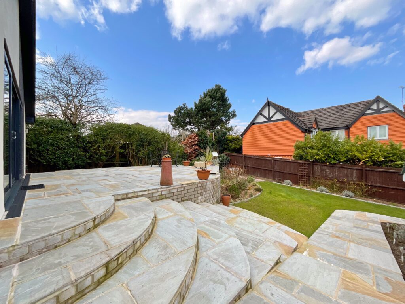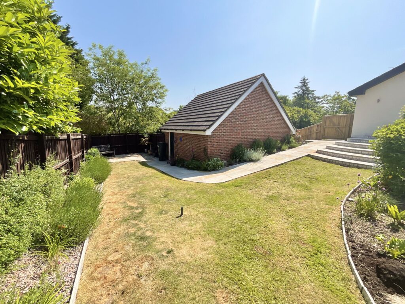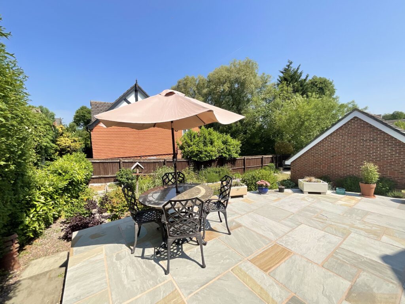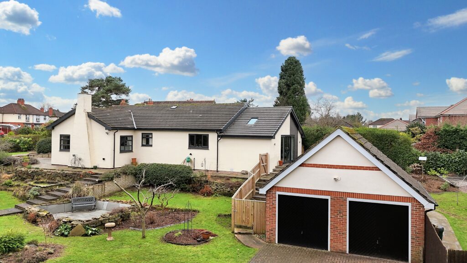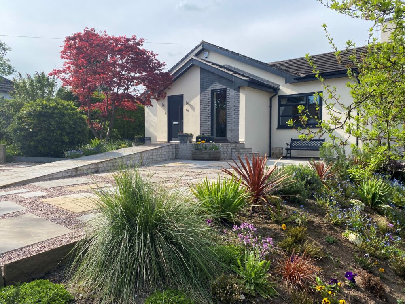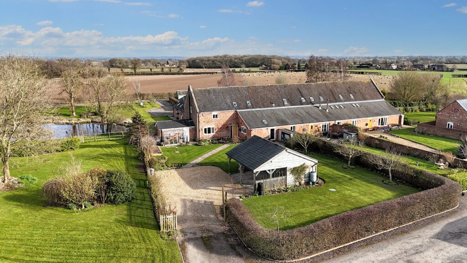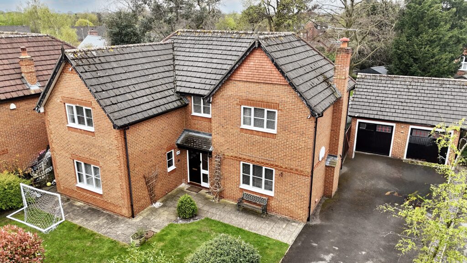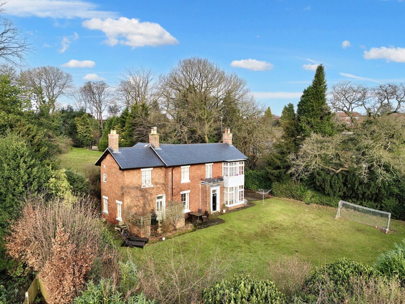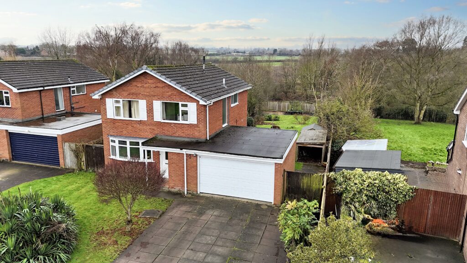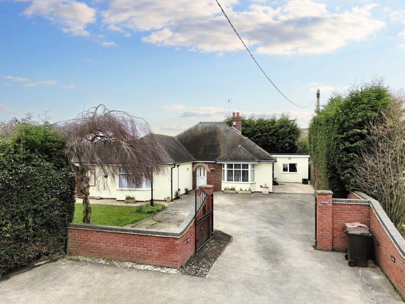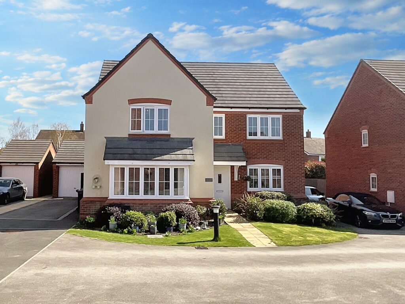Crewe Road, Wistaston, CW2
£575,000
Offers Over
5 reasons we love this property
- INTERNALLY COMPRISING; ENTRANCE HALLWAY/GUEST BEDROOM, INTERNAL HALLWAY, SITTING ROOM, KITCHEN/DINING/FAMILY ROOM, FOUR DOUBLE BEDROOMS, FAMILY BATHROOM AND AN EN-SUITE SHOWER ROOM
- EXTERNALLY OFFERING AMPLE OFF-ROAD PARKING AT BOTH THE FRONT AND REAR, DETACHED DOUBLE GARAGE AND AN EXPANSIVE GARDEN WITH MIX OF LAID TO LAWN, STONE PAVED PATIOS AND PONDS
- A HIGHLY VERSATILE AND ACCESSIBLE PROPERTY COMMANDING A GENEROUS PLOT SITUATED JUST OFF THE EVER POPULAR CREWE ROAD IN WISTASTON
- WITHIN A SHORT DRIVE OF BOTH NANTWICH AND CREWE WHICH EQUALLY OFFER A PLETHORA OF INDEPENDENT SHOPS, HIGHLY ACCREDITED SCHOOLS AND HANDY TRANSPORT LINKS
- DETACHED FOUR BED BUNGALOW WHICH IS PRESENTED IN AN IMMACULATE CONDITION AND HAVING BEEN EXTENSIVELY RENOVATED/EXTENDED BY THE CURRENT OWNER
Virtual tour
About this property
We’re pleased to offer FOR SALE, this stunning detached bungalow commanding a highly desirable and generously sized plot with enclosed rear garden off…
We're pleased to offer FOR SALE, this stunning detached bungalow commanding a highly desirable and generously sized plot with enclosed rear garden off Crewe Road in Wistaston. Having under gone extensive renovation and extension by the current owner, this highly versatile and accessible property is finished to a high standard and is presented in an immaculate condition throughout. Located within a short drive of both Nantwich and Crewe, any discerning buyer will find a plethora of independent businesses nearby including shops, cafes and eateries as well as larger supermarkets and highly accredited primary and secondary schools. Those needing to commute will have little concern thanks to the conveniently accessible A500 and M6 road links while Crewe railway station offers direct access to larger cities all across the country. The internal accommodation comprises in brief; entrance hallway which is big enough to serve as a guest bedroom if required, internal hallway with all rooms off, sitting room with dual aspect windows, generously sized master bedroom with en-suite shower room, three further double bedrooms and a family bathroom with four piece suite comprising; free standing bath, separate shower cubicle, pedestal wash hand basin and a low flush W/C. The bathroom also offers cupboard space which also has space and plumbing for a washing machine and tumble dryer. The accommodation is completed by the show stopping kitchen/dining/family room, offering a range of fitted high gloss wall and base units with complimentary marble effect work surfaces and a one and a half bowl sink unit inset. Integrated appliances include a four ring electric hob, electric oven and grill inset kitchen tower unit and a dishwasher along with space for a fridge/freezer. The family and dining area offers a fantastic space for entertaining guests with a set of large sliding doors leading out to the rear patio area. Externally the property offers ample off-road parking between the front gravelled and stone paved driveway while the rear offers two further parking spaces in front of the detached double garage which also benefits from power and lighting. The bungalow has immaculately landscaped gardens to the side and rear boasting a mix of laid to lawn, stone paved patios, rockeries, ponds and composting area all surrounded by mature shrubs and fenced and hedge boundaries. DON'T DELAY, CALL US TODAY TO ARRANGE AN EARLY VIEWING AND AVOID DISAPPOINTMENT! EER C74
Location
Wistaston village is situated 3 miles from the historic market town of Nantwich and benefits from shops and local public houses, village hall with active social calendar and community groups, church and mini supermarket within the area. There are local schools easily accessible from the property and excellent road connections to the A500 and M6 motorway network. Local bus routes also service the area along with Crewe Railway Station with fast access to London and other major cities.
Council Tax Band: E
Tenure: Freehold
Floor Plans
Please note that floor plans are provided to give an overall impression of the accommodation offered by the property. They are not to be relied upon as a true, scaled and precise representation. Whilst we make every attempt to ensure the accuracy of the floor plan, measurements of doors, windows, rooms and any other item are approximate. This plan is for illustrative purposes only and should only be used as such by any prospective purchaser.
Agent's Notes
Although we try to ensure accuracy, these details are set out for guidance purposes only and do not form part of a contract or offer. Please note that some photographs have been taken with a wide-angle lens. A final inspection prior to exchange of contracts is recommended. No person in the employment of James Du Pavey Ltd has any authority to make any representation or warranty in relation to this property.
ID Checks
Please note we charge £30 inc VAT for each buyers ID Checks when purchasing a property through us.
Referrals
We can recommend excellent local solicitors, mortgage advice and surveyors as required. At no time are youobliged to use any of our services. We recommend Gent Law Ltd for conveyancing, they are a connected company to James DuPavey Ltd but their advice remains completely independent. We can also recommend other solicitors who pay us a referral fee of£180 inc VAT. For mortgage advice we work with RPUK Ltd, a superb financial advice firm with discounted fees for our clients.RPUK Ltd pay James Du Pavey 40% of their fees. RPUK Ltd is a trading style of Retirement Planning (UK) Ltd, Authorised andRegulated by the Financial Conduct Authority. Your Home is at risk if you do not keep up repayments on a mortgage or otherloans secured on it. We receive £70 inc VAT for each survey referral.



