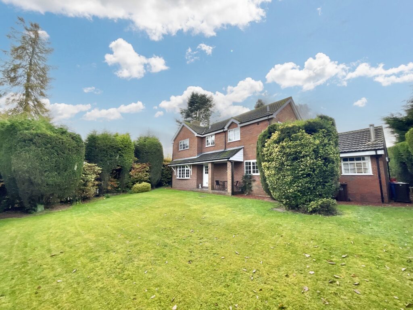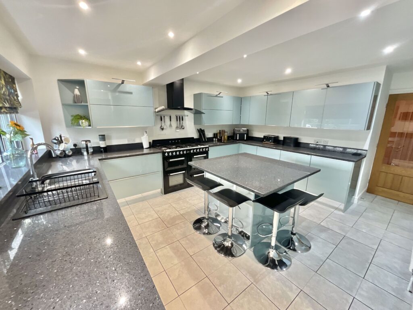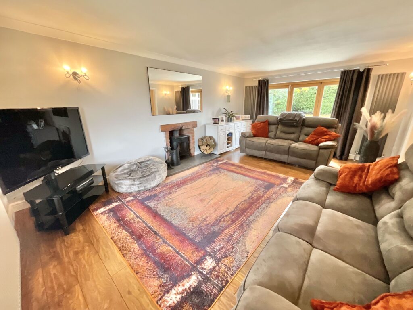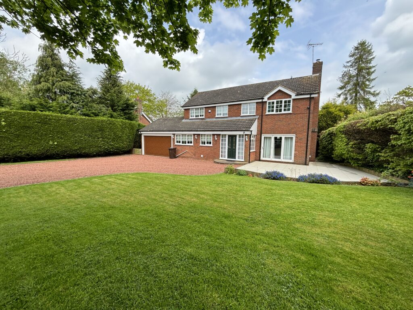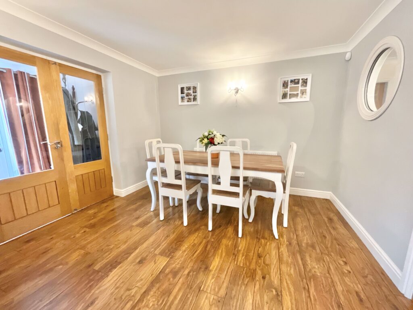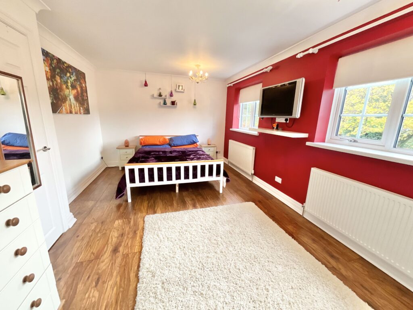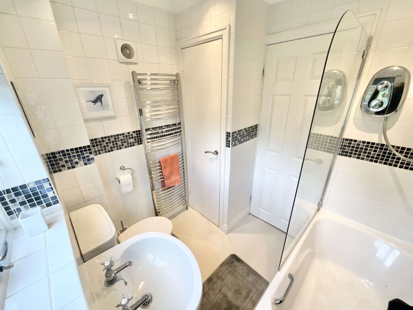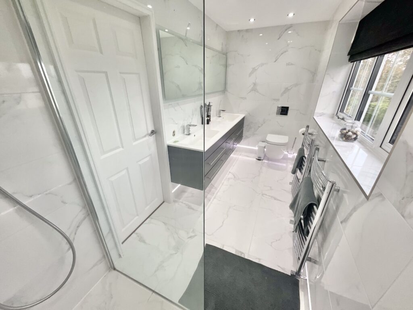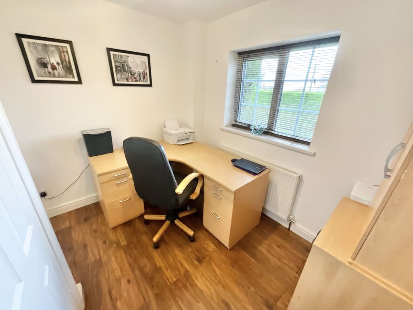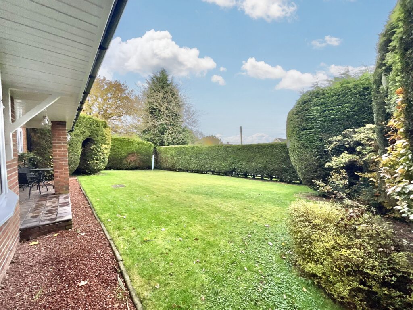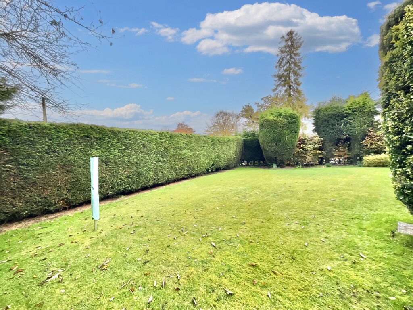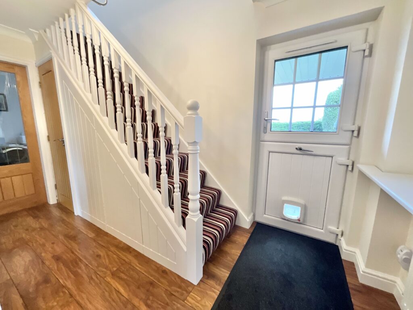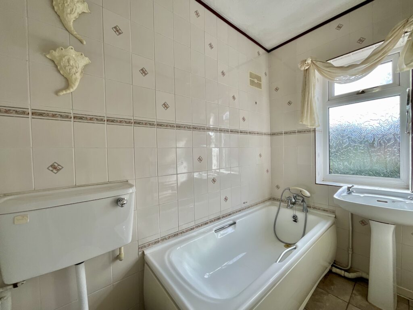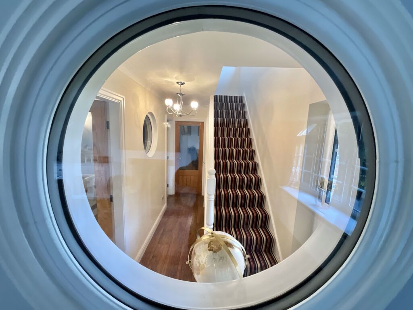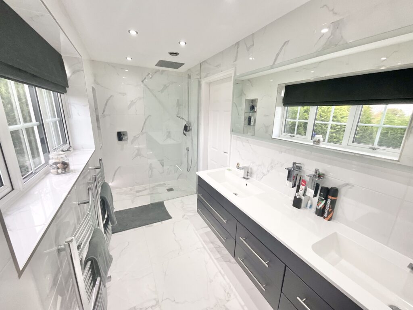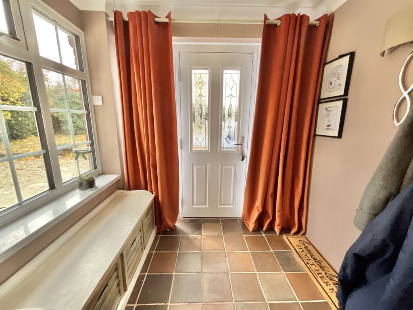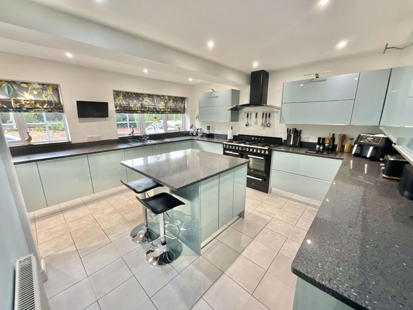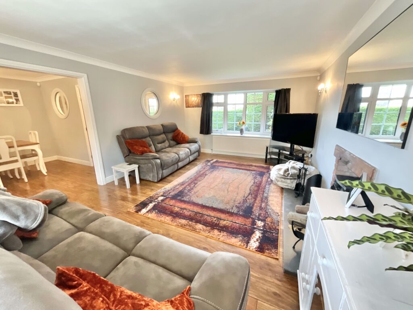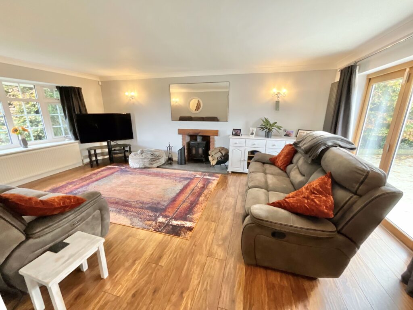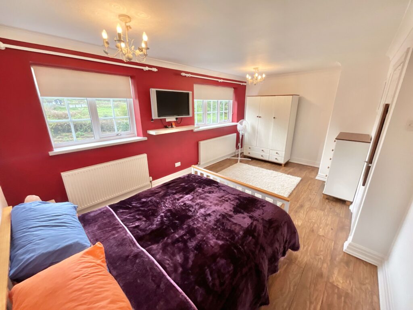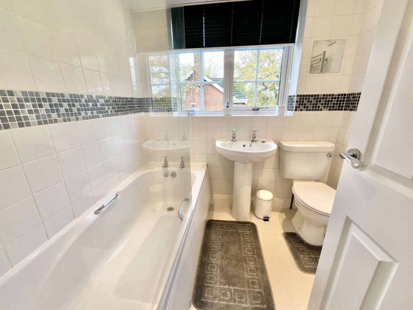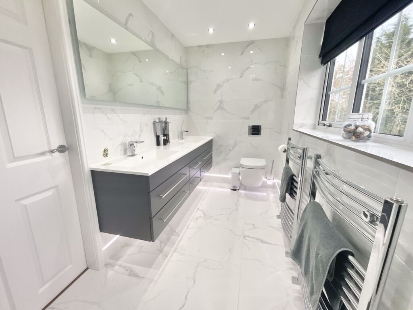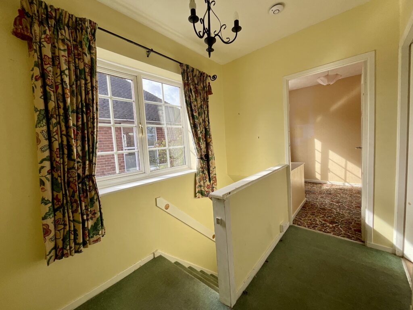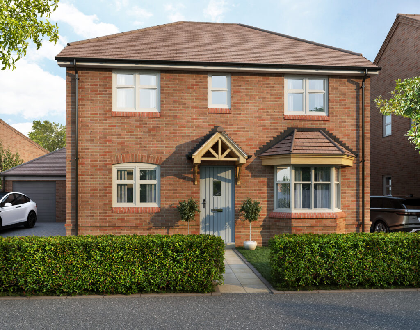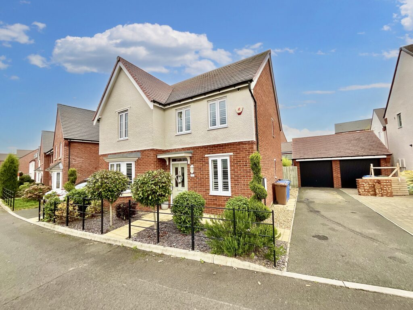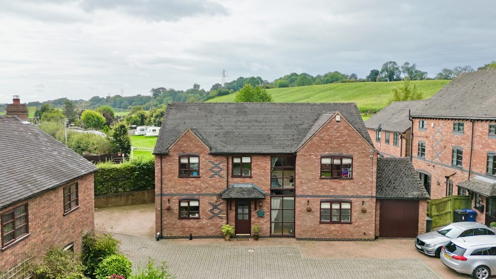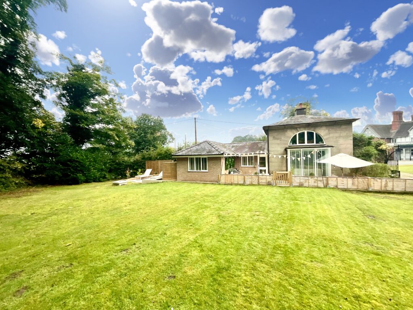Croxton, Stafford, ST21
£475,000
Guide Price
5 reasons we love this property
- A very private plot, on a quiet country lane with a large rear garden and miles of walks on your doorstep, yet moments from Eccleshall.
- Three good sized double bedrooms upstairs and a very good size room downstairs which was created with a fourth bedroom in mind.
- A wonderful family sized home set in the lovely village of Croxton just a short drive from Eccleshall and Loggerheads.
- Sitting on a very generous plot with an abundance of front driveway and pretty mature gardens along with a double garage.
- A family bathroom along with a stunning en-suite with marble tiles, twin sinks, a wall hung W.C & beautiful walk-in shower with a rainfall shower head above.
Virtual tour
About this property
***CHAIN FREE*** Quiet country living near Eccleshall high street. Spacious house with double garage, private front garden, bi-fold doors, and cosy lounge. Ample parking, four bedrooms, stunning en-suite, and lovely garden. Call to view this wonderful home! 01785 851886.
***CHAIN FREE*** When a house is not just a home, it's a way of living. Quiet country life just moments away from the lovely Eccleshall high Street with it's eclectic mix of independent shops, bars and restaurants, Pulling up onto the driveway the property unfolds before you giving you the realisation of how private this home really is with parking for several vehicles, a pretty, mature front garden and double garage, just to get your taste buds tantalised. The porch welcomes you with the perfect place to remove shoes and coats then double doors lead into the dining hall with a Walnut laminate flooring which then continues through to the very lovely lounge. Here you have a multi-fuel burning stove to warm you and create a cosy space on winter evenings and because the front is so private, there are bi-folding doors out to the front aspect, straight onto the porcelain tiled patio area which enjoys the large mature frontage of this wonderful home. Back from the dining hall you pass through into the rear hallway where there's a stable door that leads out to the garden, the staircase leads to the first floor and tucked under there is a handy storage cupboard along with a guest W.C. The last two doors from the hall lead into a study which offers a lovely view across the garden and would also make an extra bedroom if you so wished. Into the large kitchen/breakfast room next, the ideal space to sit and have breakfast, fitted with beautiful duck egg blue cabinets to the walls and floor level, with grey sparkly granite worktop over, an island in the middle and pretty feature lighting all around. Integrated you have a dishwasher, fridge, freezer and space for a large range cooker. Upstairs you are greeted with a lovely, bright, galleried landing where all the bedrooms and bathroom lead from. First on the right is the bathroom which is fitted with a white suite comprising bath with shower over, sink, W.C and an airing cupboard. Next door you'll find the most impressive bedroom which we would think was once two rooms, meaning this could be made into two bedrooms again very easily. Across the landing is another double bedroom and then the main bedroom which has two double fitted wardrobes and the en-suite. Fitted with stunning marbled tiles floor to ceiling, a wall hung vanity unit with twin sinks, wall hung W.C and a lovely walk-in shower enclosure with a huge rainfall shower head inset into the ceiling above you, a dreamy space to relax and unwind after a long day. Outside, the garden wraps around both sides and the rear garden which is enclosed by a thick hedgerow and offers immense privacy. Mostly laid to lawn with a couple of specimen trees this delightful garden, even now in the winter months is beautiful. We urge you to call us to come and see for yourself what a wonderful home this is. 01785 851886.
Council Tax Band: F
Tenure: Freehold
Floor Plans
Please note that floor plans are provided to give an overall impression of the accommodation offered by the property. They are not to be relied upon as a true, scaled and precise representation. Whilst we make every attempt to ensure the accuracy of the floor plan, measurements of doors, windows, rooms and any other item are approximate. This plan is for illustrative purposes only and should only be used as such by any prospective purchaser.
Agent's Notes
Although we try to ensure accuracy, these details are set out for guidance purposes only and do not form part of a contract or offer. Please note that some photographs have been taken with a wide-angle lens. A final inspection prior to exchange of contracts is recommended. No person in the employment of James Du Pavey Ltd has any authority to make any representation or warranty in relation to this property.
ID Checks
Please note we charge £30 inc VAT for each buyers ID Checks when purchasing a property through us.
Referrals
We can recommend excellent local solicitors, mortgage advice and surveyors as required. At no time are youobliged to use any of our services. We recommend Gent Law Ltd for conveyancing, they are a connected company to James DuPavey Ltd but their advice remains completely independent. We can also recommend other solicitors who pay us a referral fee of£180 inc VAT. For mortgage advice we work with RPUK Ltd, a superb financial advice firm with discounted fees for our clients.RPUK Ltd pay James Du Pavey 40% of their fees. RPUK Ltd is a trading style of Retirement Planning (UK) Ltd, Authorised andRegulated by the Financial Conduct Authority. Your Home is at risk if you do not keep up repayments on a mortgage or otherloans secured on it. We receive £70 inc VAT for each survey referral.



