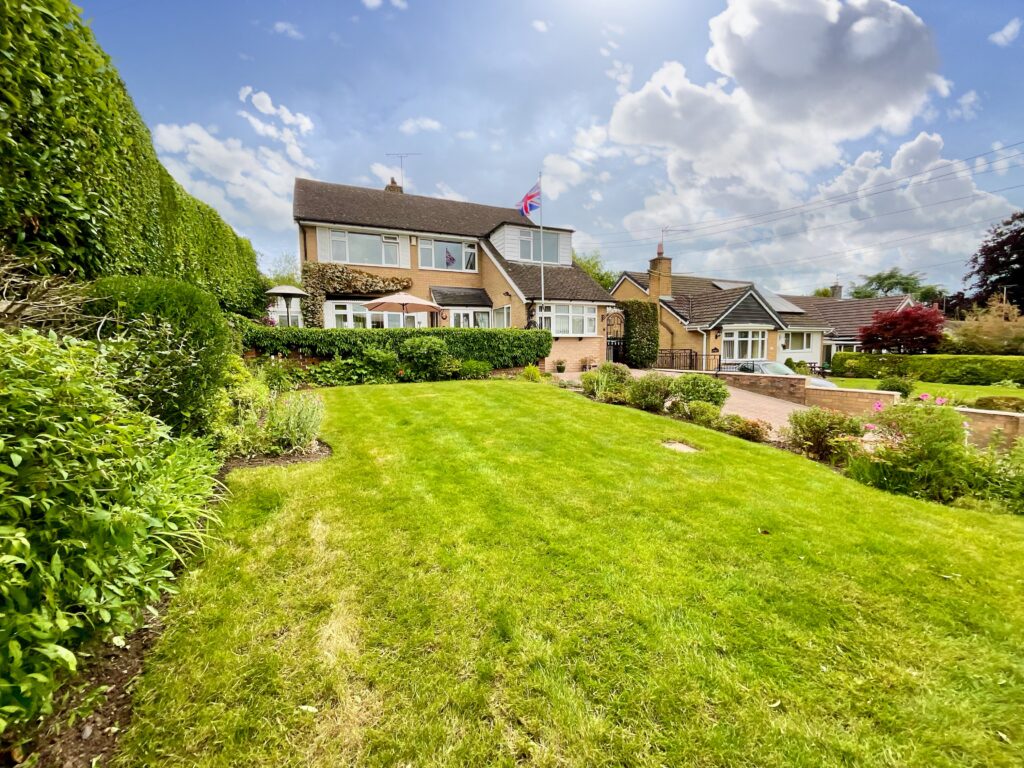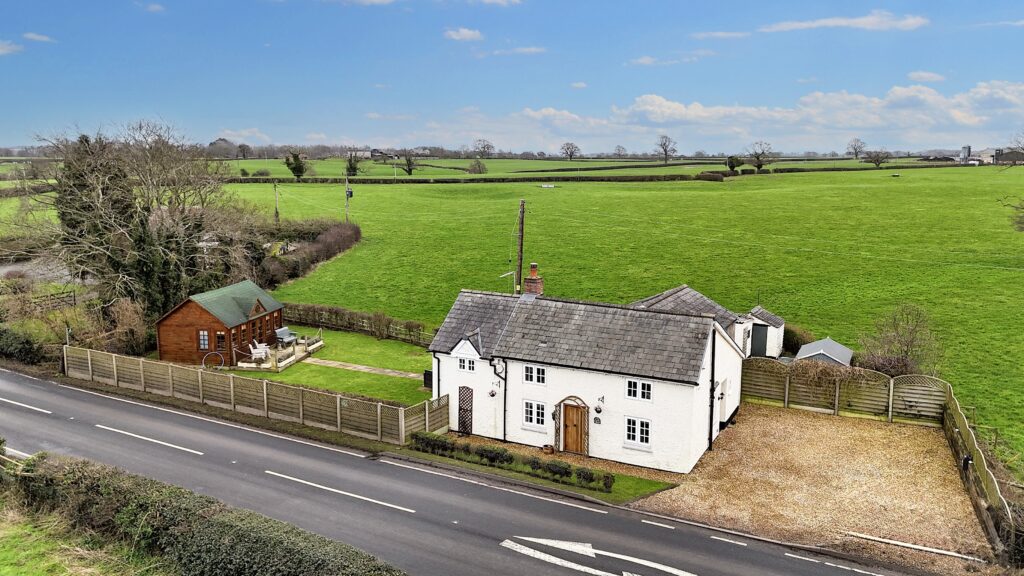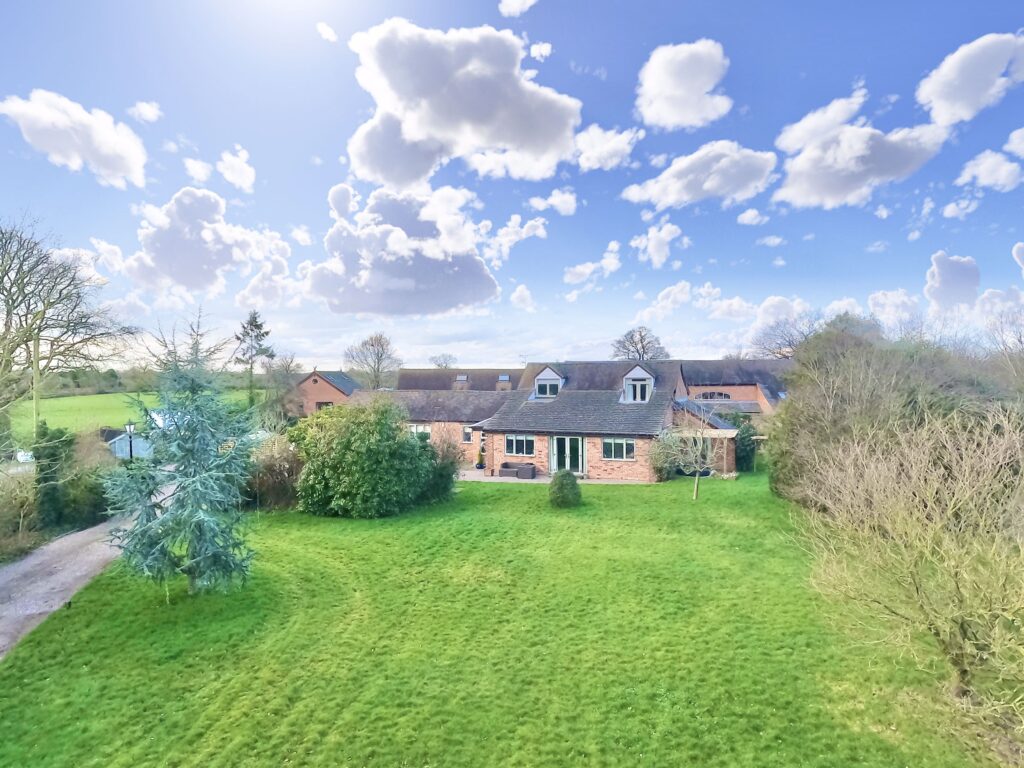Den Lane, Wrinehill, CW3
£550,000
5 reasons we love this property
- Occupying an elevated position, enjoying delightful views over the village of Wrinehill and the surrounding countryside, providing serene and picturesque surroundings for occupants
- Set on a private gated plot of approx 0.29 acres, featuring an expansive driveway, attractive gardens, integral double garage, carport and detached barn, offering multi-purpose options
- Three well-proportioned double bedrooms, en-suite shower room and a contemporary four piece main family bathroom with an abundance of built-in wardrobe space throughout the first floor
- Affording vast living space with multiple reception rooms, highly flexible accommodation and superb room proportions throughout
- An excellent opportunity for those acquiring a forever family home with scope to add their own style, taste and specifications to a property
Virtual tour
About this property
Set in Wrinehill, this three bedroom detached home offers versatile living spaces, delightful views, double garage and a detached barn on a 0.29-acre plot. Multiple reception rooms and three double bedrooms. Ideal for families seeking a forever home with modernisation potential. Call now to view!
Situated in the sought-after village of Wrinehill, this three bedroom detached forever family home offers a fantastic opportunity for those seeking spacious and highly versatile accommodation with potential for those to add their own style, taste and specifications in a wonderful village location. Occupying an elevated position, this property boasts delightful views over the village of Wrinehill and the surrounding countryside, providing serene and picturesque surroundings for its residents.
Set on a private gated plot of approximately 0.29 acres, this residence features a substantial driveway, providing ample parking space for multiple vehicles. Additionally, the property includes a detached barn that offers multi-purpose options and versatility, along with a carport and integral double garage, ensuring convenience and flexibility for its occupants.
Upon entering the property, you are welcomed by a large porch that leads into the entrance hall, setting the tone for the spacious and welcoming interior. The ground floor comprises three separate reception rooms – a lounge, formal dining room, and sitting room – offering various living and entertaining spaces for the enjoyment of residents and guests alike. The open archway between the dining room and lounge areas creates a seamless flow throughout the property, making it ideal for social gatherings and every-day living.
The lounge features a lovely bay window and a charming feature fireplace, adding character and warmth to the space. In the sitting room, sliding patio doors open out to the rear garden, providing a connection to the outdoors and allowing natural light to flood the room. The well-appointed kitchen/breakfast room offers plenty of storage with an abundance of wall and base units, work surfaces, and space for kitchen appliances, catering to the needs of a modern family lifestyle.
For those who prioritise a dedicated workspace, a study is included on the ground floor, perfect for remote work or pursuing hobbies in a quiet environment. Completing the ground floor are a large utility room, ideal for laundry and additional storage, as well as a guest cloakroom and guest WC for added convenience.
Ascending to the first floor, a light and airy landing leads to three well-proportioned double bedrooms, each offering ample space for bedroom furniture and personalisation. The master bedroom benefits from an en-suite shower room, providing a private retreat within the home. The first floor is further enhanced by a contemporary four-piece suite main family bathroom, catering to the needs of the household with style and functionality.
Storage is well catered for throughout the first floor, with built-in wardrobes in the master and second bedrooms, as well as additional wardrobe space on the landing, ensuring organisational efficiency and keeping living spaces clutter-free.
Externally, the property is nestled within a private and quiet setting, offering an expansive driveway accessed via a five-bar gate, ensuring privacy and security for residents. The attractive front and rear gardens feature lush lawns and patio paved sections, fully stocked with an array of flowers and shrubs, providing a tranquil outdoor space to enjoy the surrounding natural beauty.
In conclusion, this property presents a unique opportunity for families seeking a forever home with the potential to modernise and reconfigure according to their own style, taste, and specifications. With the added versatility of the detached barn, integral double garage and carport, there are endless possibilities for creating separate living spaces, accommodating dependant relatives or grown-up children, or exploring potential business opportunities (subject to necessary planning permission). Don't miss out on the chance to make this fabulous property your own and create a living space tailored to your needs and preferences. Call our Nantwich office to arrange a viewing!
Location
Wrinehill is a bustling village with a thriving community spirit and active social events calendar. The village is just a short drive away from Betley where you can find a range of local amenities including a primary school, nursery, church, doctors surgery, village shop/post office, and a number of public houses and restaurants including the popular Brunning and Price Hand & Trumpet and the Swan, a superb community pub.
The historic market town of Nantwich is just under 10 miles away. Nantwich is renowned for its beautiful architecture and character. Nantwich offers a good selection of independent shops, eateries, restaurants and bars but also provides more extensive facilities including supermarkets and leisure centre. For more extensive facilities, Newcastle under Lyme is approximately 6 miles in distance.
For leisure, there is much to see and do in the area including Wychwood Golf Club providing PGA European-tour standard golf course with wonderful views of the undulating Cheshire countryside.
The property has convenient access to the M6 motorway network and major road links. Crewe Railway Station is within easy reach and provides regular services to Chester, Manchester, and Birmingham, and also a direct service to London Euston the fastest of which takes 90 minutes.
Council Tax Band: E
Tenure: Freehold
Floor Plans
Please note that floor plans are provided to give an overall impression of the accommodation offered by the property. They are not to be relied upon as a true, scaled and precise representation. Whilst we make every attempt to ensure the accuracy of the floor plan, measurements of doors, windows, rooms and any other item are approximate. This plan is for illustrative purposes only and should only be used as such by any prospective purchaser.
Agent's Notes
Although we try to ensure accuracy, these details are set out for guidance purposes only and do not form part of a contract or offer. Please note that some photographs have been taken with a wide-angle lens. A final inspection prior to exchange of contracts is recommended. No person in the employment of James Du Pavey Ltd has any authority to make any representation or warranty in relation to this property.
ID Checks
Please note we charge £30 inc VAT for each buyers ID Checks when purchasing a property through us.
Referrals
We can recommend excellent local solicitors, mortgage advice and surveyors as required. At no time are youobliged to use any of our services. We recommend Gent Law Ltd for conveyancing, they are a connected company to James DuPavey Ltd but their advice remains completely independent. We can also recommend other solicitors who pay us a referral fee of£180 inc VAT. For mortgage advice we work with RPUK Ltd, a superb financial advice firm with discounted fees for our clients.RPUK Ltd pay James Du Pavey 40% of their fees. RPUK Ltd is a trading style of Retirement Planning (UK) Ltd, Authorised andRegulated by the Financial Conduct Authority. Your Home is at risk if you do not keep up repayments on a mortgage or otherloans secured on it. We receive £70 inc VAT for each survey referral.





































