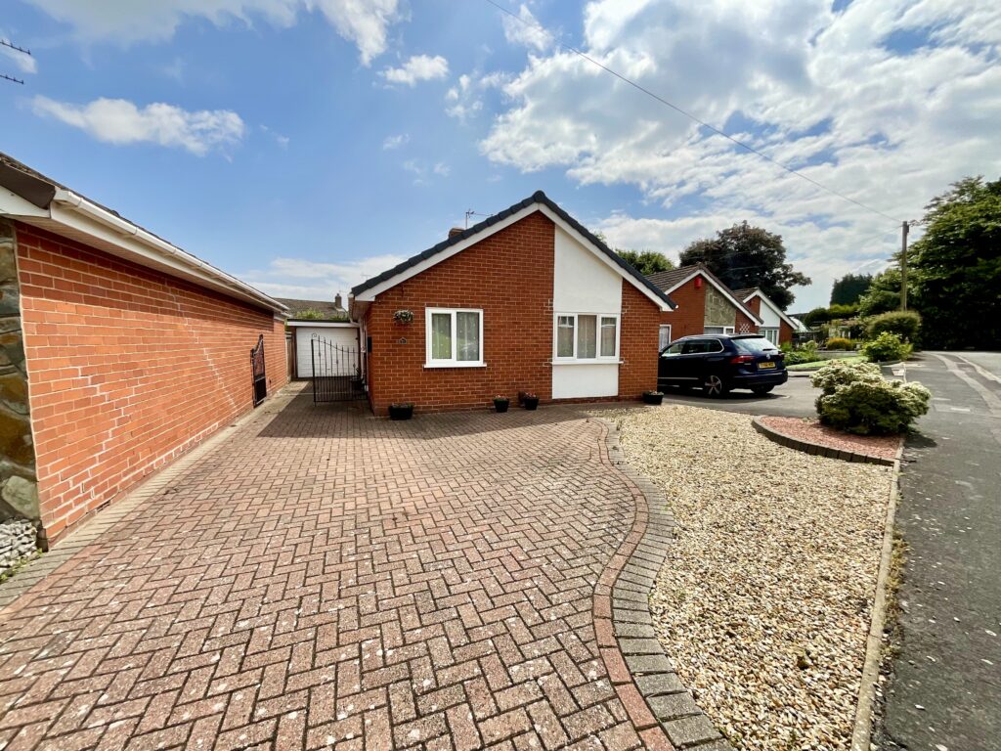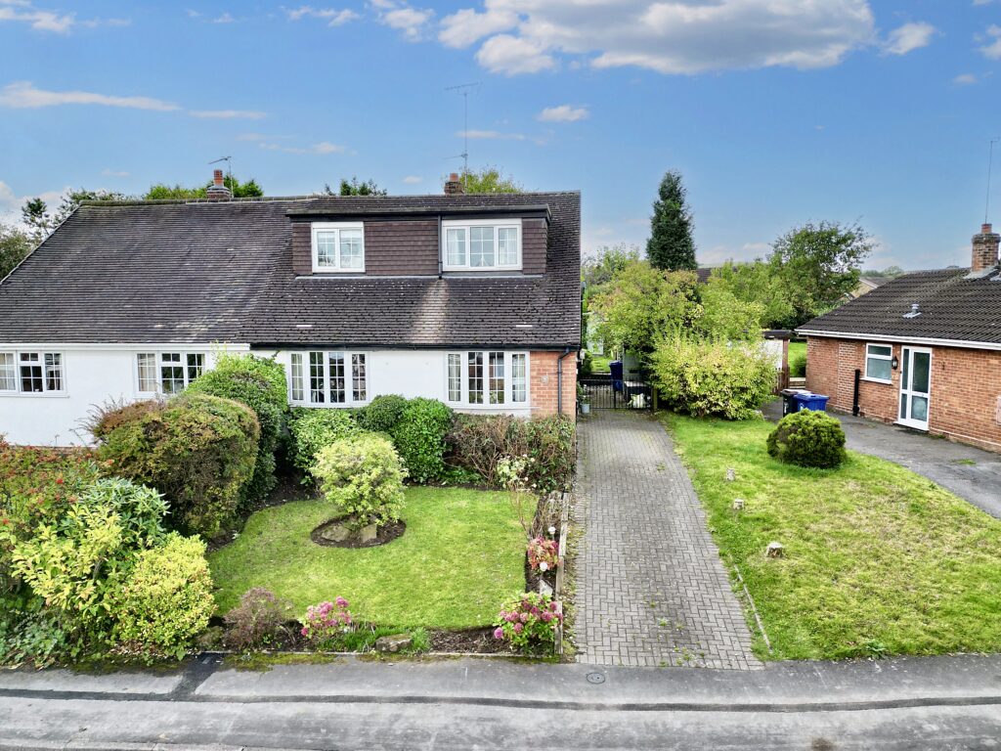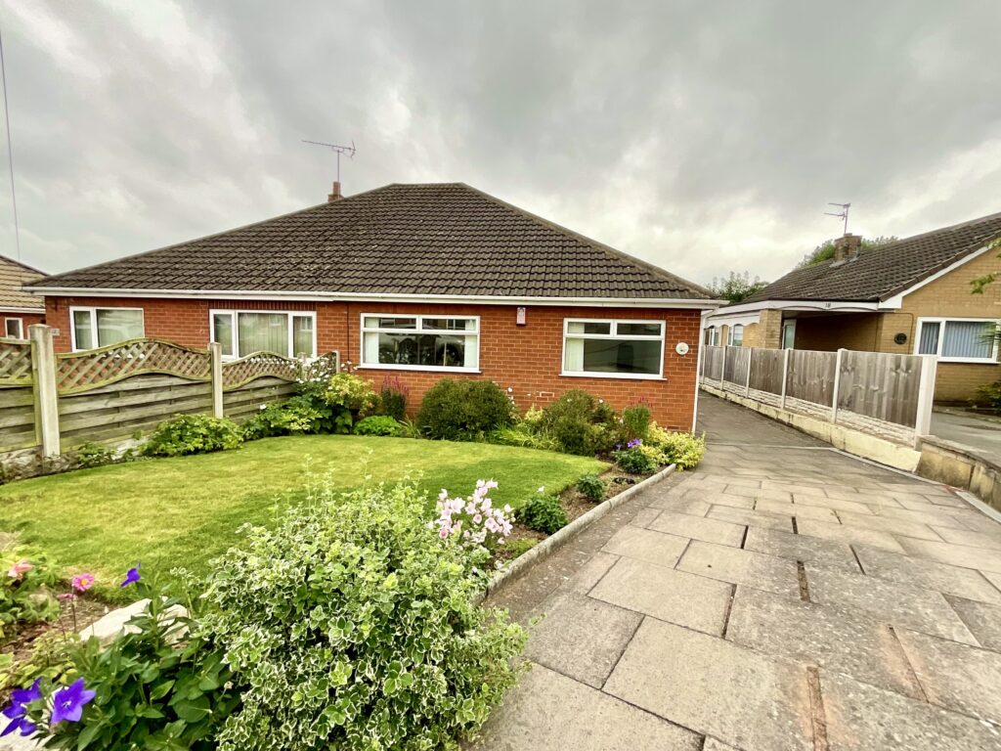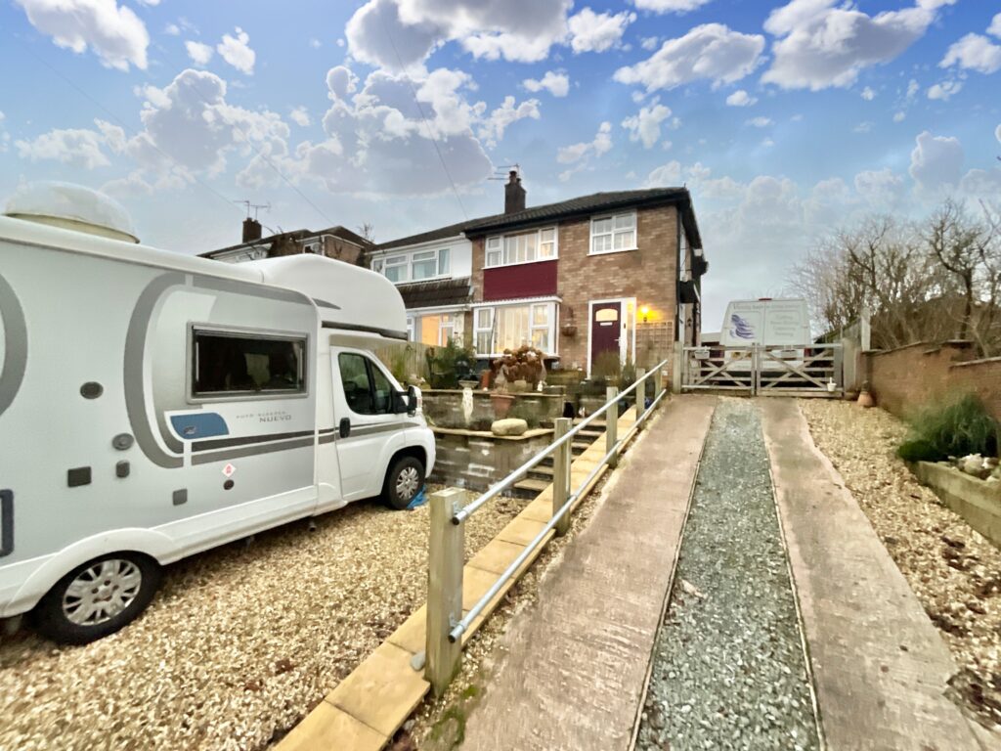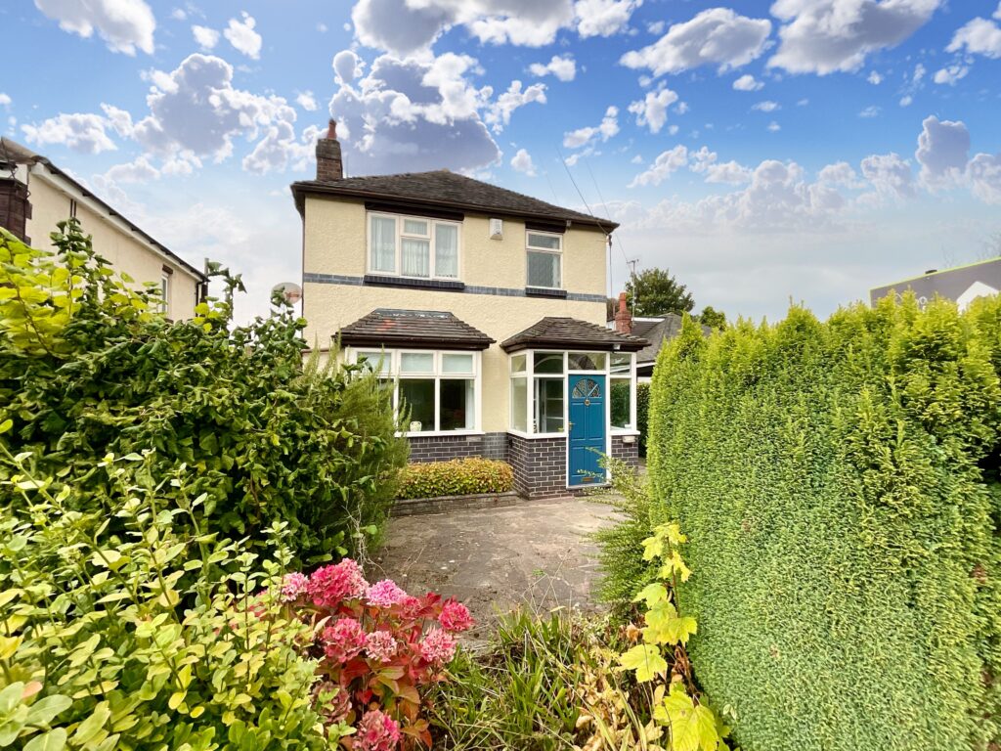Dimsdale Parade West, Newcastle, ST5
£260,000
Offers Over
5 reasons we love this property
- The beautifully extended open-plan kitchen and dining area creates a fantastic space for cooking, dining, and entertaining.
- Recently updated throughout with sleek finishes, UPVC double glazing, and efficient central heating for comfort and style.
- Features both a cozy bay-fronted lounge and a separate sitting room, offering plenty of room for relaxation and entertainment.
- Maintained gardens at the front and rear provide perfect spots for outdoor enjoyment and relaxation.
- Located in the desirable Wolstanton area, with easy access to local amenities and transport links, ideal for family living.
About this property
Enchanting 3-bed semi-detached in sought-after Wolstanton area. Modern open-plan kitchen/dining, bay-fronted lounge, stylish bathroom, off-road parking, meticulously maintained gardens. A fairy tale home not to be missed!
No damsels will need rescuing from Dimsdale Parade —if their home looked like this extended three-bedroom beauty, they'd definitely want to keep the door firmly shut! Picture stepping into a fairy tale where every detail has been thoughtfully updated and modernized. This extended semi-detached home in the sought-after Wolstanton area is a masterpiece of contemporary living. From the moment you enter, the inviting entrance hall leads you to a cozy bay-fronted lounge and a separate sitting room, both perfect for unwinding. The real magic happens in the extended open-plan kitchen and dining room, where natural light floods the space through windows and skylights. The kitchen is a showstopper with its sleek finishes, ample storage, and room for a range cooker, ideal for cooking up a storm. Downstairs, you'll also find a handy WC/utility room, adding a practical touch. Upstairs, three bedrooms provide plenty of space to relax, and the stylish first-floor bathroom adds a touch of luxury. Outside, the charm continues with off-road parking and meticulously maintained gardens to the front and rear. The front garden features a gravelled area and charming steps leading to the entrance, while the rear garden is a tranquil retreat with paved pathways, lush lawns, and a garden shed. Located in sought after Wolstanton with excellent commuter links, close for Royal Stoke hospital and Keele University as well as popular local schooling and a good selection of shops. This home is more than just a property—it's a dream come true. Don’t miss your chance to see it for yourself!
Council Tax Band: B
Tenure: Freehold
Floor Plans
Please note that floor plans are provided to give an overall impression of the accommodation offered by the property. They are not to be relied upon as a true, scaled and precise representation. Whilst we make every attempt to ensure the accuracy of the floor plan, measurements of doors, windows, rooms and any other item are approximate. This plan is for illustrative purposes only and should only be used as such by any prospective purchaser.
Agent's Notes
Although we try to ensure accuracy, these details are set out for guidance purposes only and do not form part of a contract or offer. Please note that some photographs have been taken with a wide-angle lens. A final inspection prior to exchange of contracts is recommended. No person in the employment of James Du Pavey Ltd has any authority to make any representation or warranty in relation to this property.
ID Checks
Please note we charge £30 inc VAT for each buyers ID Checks when purchasing a property through us.
Referrals
We can recommend excellent local solicitors, mortgage advice and surveyors as required. At no time are youobliged to use any of our services. We recommend Gent Law Ltd for conveyancing, they are a connected company to James DuPavey Ltd but their advice remains completely independent. We can also recommend other solicitors who pay us a referral fee of£180 inc VAT. For mortgage advice we work with RPUK Ltd, a superb financial advice firm with discounted fees for our clients.RPUK Ltd pay James Du Pavey 40% of their fees. RPUK Ltd is a trading style of Retirement Planning (UK) Ltd, Authorised andRegulated by the Financial Conduct Authority. Your Home is at risk if you do not keep up repayments on a mortgage or otherloans secured on it. We receive £70 inc VAT for each survey referral.
























