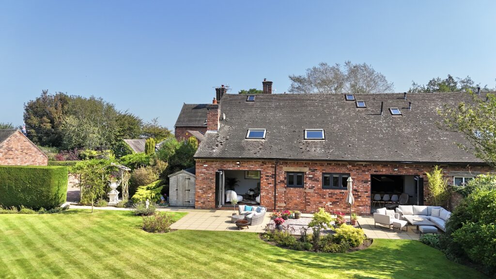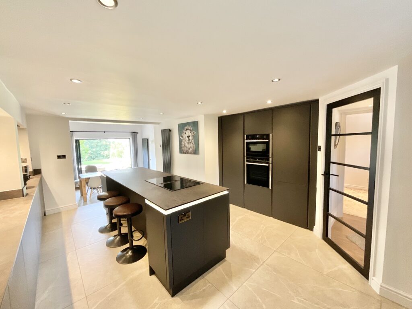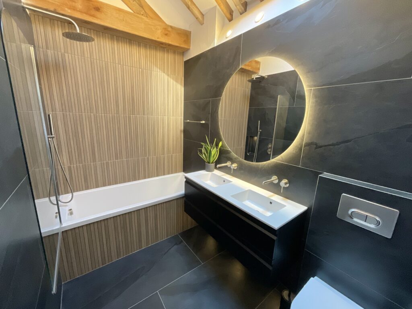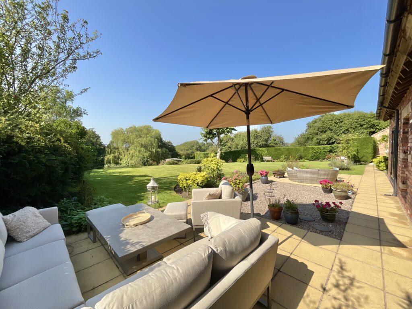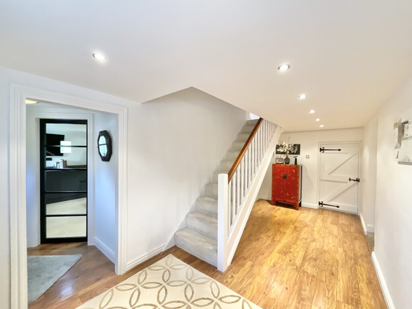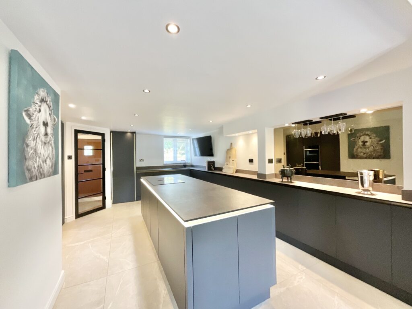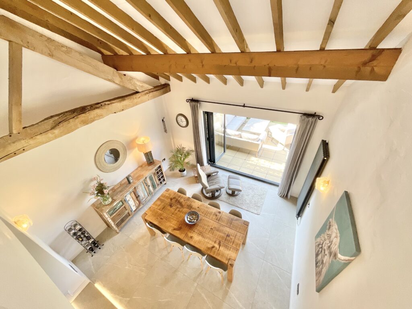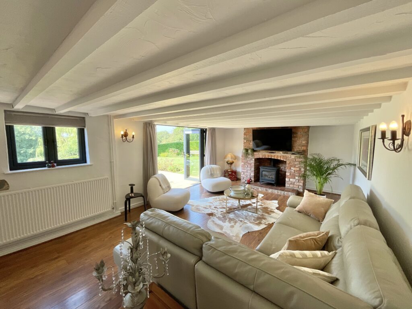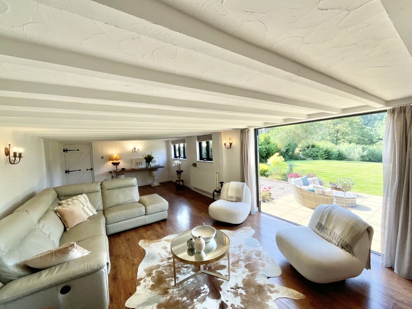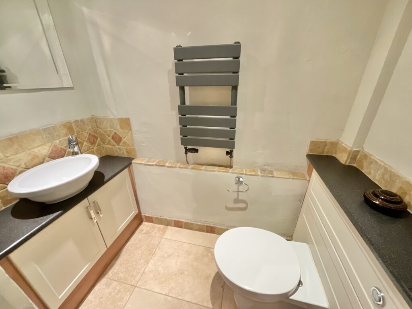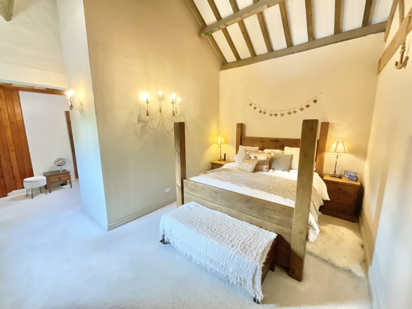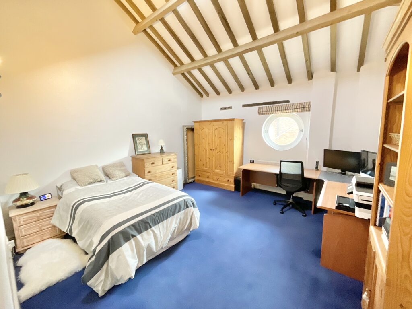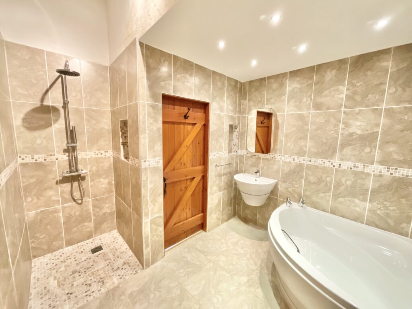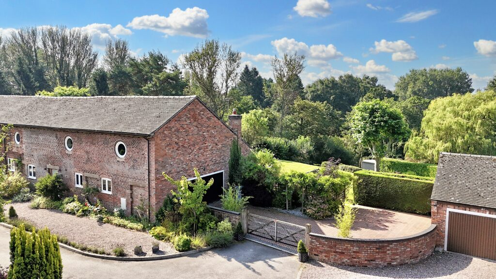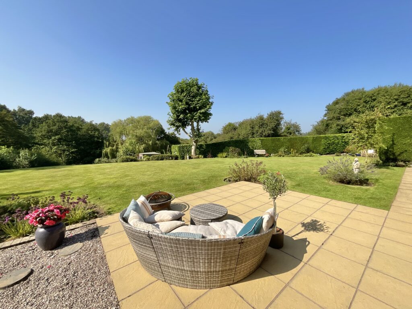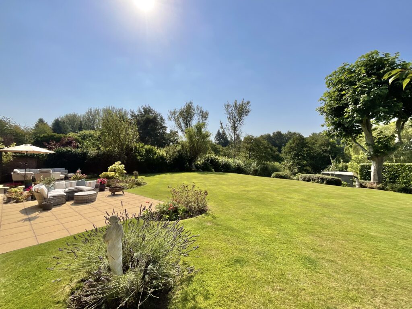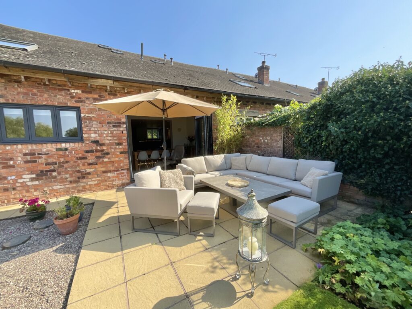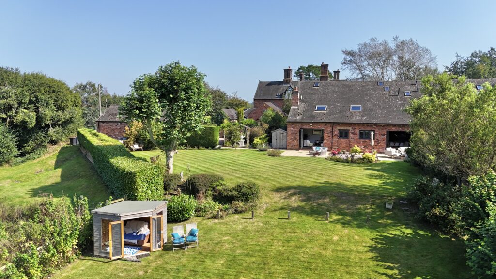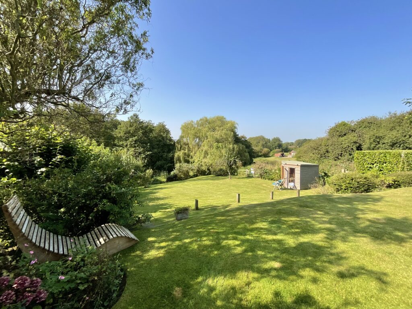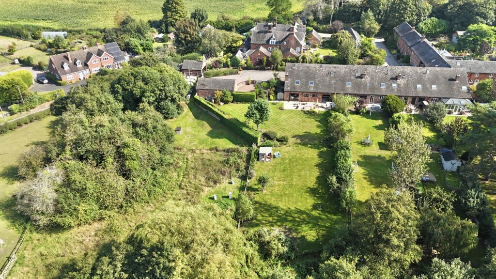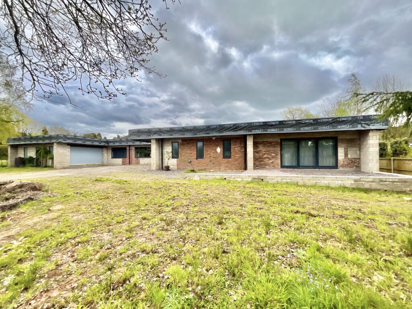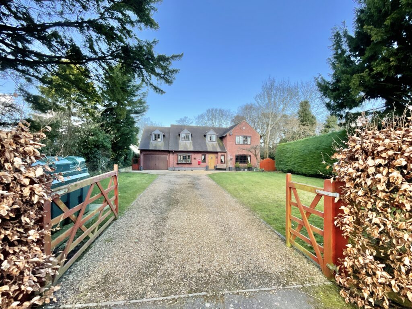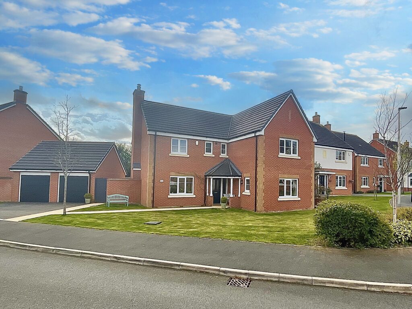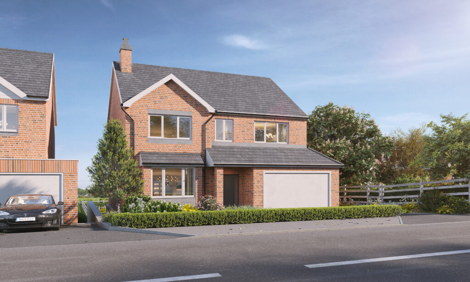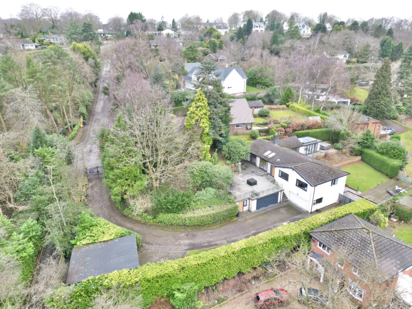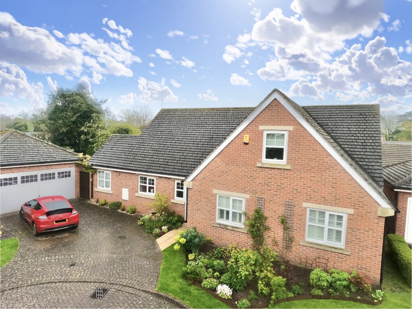Dingle Lane, Bridgemere, CW5
£695,000
6 reasons we love this property
- One of the finest barn conversations you are likely to see, incorporating a wealth of charm and attractive features, high specification fittings and luxurious kitchen and bathroom facilities
- Fully opening bi-fold doors in the lounge and dining room leading out to the rear terrace, enjoying delightful views over the gardens and surrounding countryside, perfect for outdoor entertaining
- Stunning master bedroom with dressing room, walk-in wardrobe and four piece en-suite bathroom in addition to three further double bedrooms and the main family bathroom
- Private south-west facing rear garden boasting an extensive paved patio terrace and sweeping lush lawns that leads down to a dingle and stream to the rear
- Open-plan layout to the ground floor, featuring a contemporary kitchen leading into a formal dining room with vaulted ceilings, balcony and bi-fold doors opening out to the rear
- Gated driveway with double integral garage, providing ample off-road parking for multiple vehicles
Virtual tour
About this property
Impeccable four bedroom barn conversion forming part of an exclusive development. Luxurious living with south-west rural views, open-plan kitchen/diner, lounge, four double bedrooms, double garage, stunning gardens and ample parking. Architectural masterpiece for refined living. Call now to view!
A house is made of bricks and beams, a home is made of hopes and dreams! Let us make all your dreams come true with this impeccable four double bedroom barn conversion located within the exclusive development ‘Bridgemere Mews’, Cheshire. Nestled within a serene and select courtyard in a picturesque rural setting, this magnificent barn conversion epitomises luxury living at its finest. Boasting breath-taking south-west facing views and sprawling established gardens, this property is a testament to exquisite craftsmanship and meticulous attention to detail.
Upon entering this residence, you are greeted by an elegant entrance hall that seamlessly flows into a reception hall adorned with high-quality Oak plank effect flooring, a staircase rising to the first floor and internal access into the integral double garage. The integration of stylish features and luxurious fittings throughout the property sets a tone of sophistication and refinement.
An inviting contemporary open-plan kitchen is a culinary enthusiast's dream, featuring a range of premium contemporary units, sleek working surfaces, and high-end appliances. The kitchen effortlessly transitions into a lower level dining room, offering panoramic views of the surrounding countryside through bi-folding doors, perfectly connecting indoor and outdoor living spaces. The beautifully designed lounge exudes charm, with a central exposed Cheshire brick fireplace upon raised quarry tiled hearth incorporating a gas fired coal-effect stove and bi-folding doors opening out to the rear gardens. The ground floor is completed with a guest under stair cloakroom incorporating a vanity wash basin with cupboards beneath and WC.
Ascending the staircase to the first floor, a light-filled galleried landing awaits, complete with vaulted ceilings, exposed beams, and a balcony overlooking the dining area. The four double bedrooms boast further vaulted ceilings, exposed trusses, and Velux windows throughout, enhancing the accommodation and character of the property. The master bedroom benefits with the added luxury of a dressing room, walk-in wardrobe and a contemporary en-suite wet room incorporating an overhead shower, corner fitted panel bath, vanity wall mounted wash basin and WC. Further features include a lovely mezzanine level in the second bedroom. The first floor is topped off with a high specification main family bathroom that exudes opulence with twin sinks, a panel bath with an overhead shower, WC and attractive slate tiled flooring and walls. Every corner of this property exudes luxury and attention to detail, offering a harmonious blend of modern fittings and timeless charm.
Externally, the property is approached via a five bar gate leading from the courtyard over a large stunning herringbone block paved driveway within Cheshire brick walling. The property benefits from ample off-road parking leading to the internal double garage with cabling present for an EV charging point. To the rear, the gardens extend to the south-west elevations and feature luscious sweeping lawns surrounded by an orchard, vibrant flower beds and bordered by neat conifer and laurel hedging. A paved patio terrace provides the perfect setting for al fresco dining and outdoor entertaining, basking in the warm evening sunshine.
This impressive residence offers a rare opportunity to experience a lifestyle of refined elegance and tranquillity. With its impeccable design, premium finishes, and idyllic surroundings, this barn conversion is a true masterpiece of architectural excellence. Don't miss the chance to make this extraordinary property your own and indulge in the epitome of premium living. Call our Nantwich office to arrange a viewing!
Location
Bridgemere Mews is a highly appealing period barn conversion in a stunning fine location within wonderful surroundings and countryside. The property occupies an idyllic position in the rural hamlet of Bridgemere and enjoys far reaching views over rolling Cheshire countryside. Bridgemere offers an excellent primary school and one of the UK's largest garden centres where there is a shopping mall with a food/grocery section.
The nearby villages of Woore, Audlem and Betley are all just a short drive away and offer a range of local amenities, including a convenience store, Post Office, doctors surgery and countryside pubs, while the thriving market town of Nantwich is also easily accessible thanks to the nearby A51 and offers an extensive selection of facilities, including supermarkets and highly accredited schools. Crewe and Stoke railway stations are easily accessible and between them provide direct links to major cities including London, Manchester, Liverpool, Birmingham, and Glasgow. Junctions 15 and 16 of the M6 motorway are also easily reached, allowing convenient road access to the north and south, whilst airports within a reasonable travel time include Manchester, Liverpool, East Midlands, and Birmingham.
Council Tax Band: F
Tenure: Freehold
Floor Plans
Please note that floor plans are provided to give an overall impression of the accommodation offered by the property. They are not to be relied upon as a true, scaled and precise representation. Whilst we make every attempt to ensure the accuracy of the floor plan, measurements of doors, windows, rooms and any other item are approximate. This plan is for illustrative purposes only and should only be used as such by any prospective purchaser.
Agent's Notes
Although we try to ensure accuracy, these details are set out for guidance purposes only and do not form part of a contract or offer. Please note that some photographs have been taken with a wide-angle lens. A final inspection prior to exchange of contracts is recommended. No person in the employment of James Du Pavey Ltd has any authority to make any representation or warranty in relation to this property.
ID Checks
Please note we charge £30 inc VAT for each buyers ID Checks when purchasing a property through us.
Referrals
We can recommend excellent local solicitors, mortgage advice and surveyors as required. At no time are youobliged to use any of our services. We recommend Gent Law Ltd for conveyancing, they are a connected company to James DuPavey Ltd but their advice remains completely independent. We can also recommend other solicitors who pay us a referral fee of£180 inc VAT. For mortgage advice we work with RPUK Ltd, a superb financial advice firm with discounted fees for our clients.RPUK Ltd pay James Du Pavey 40% of their fees. RPUK Ltd is a trading style of Retirement Planning (UK) Ltd, Authorised andRegulated by the Financial Conduct Authority. Your Home is at risk if you do not keep up repayments on a mortgage or otherloans secured on it. We receive £70 inc VAT for each survey referral.



