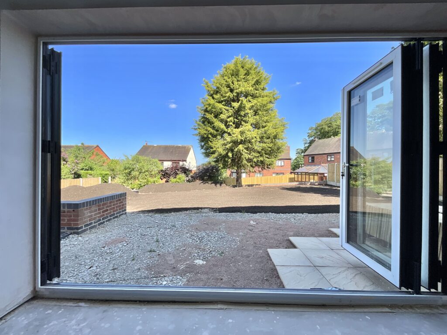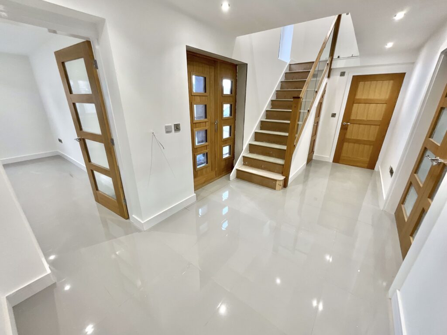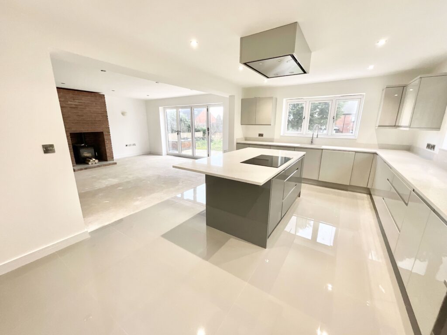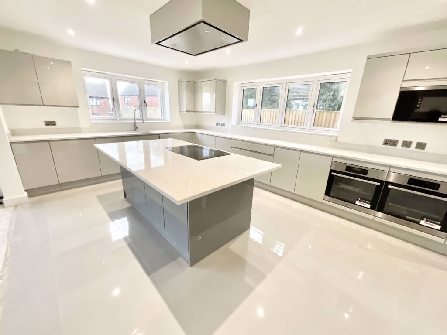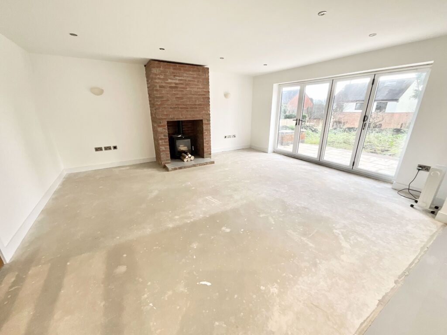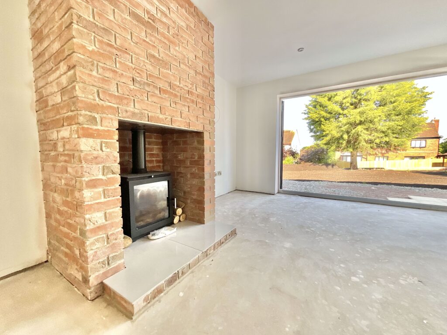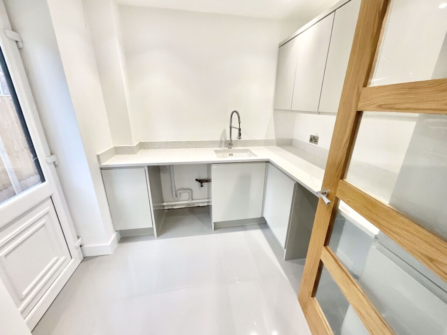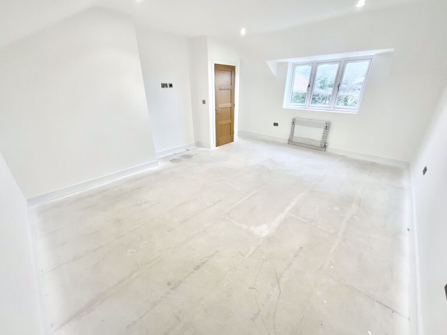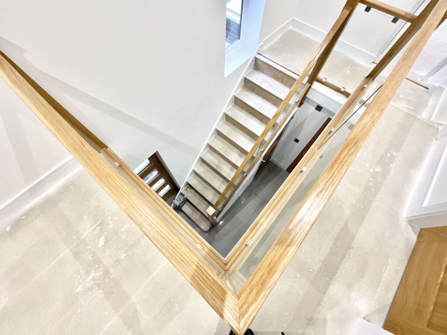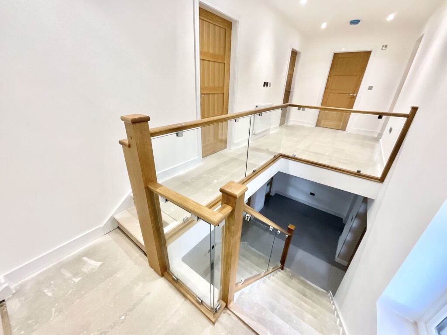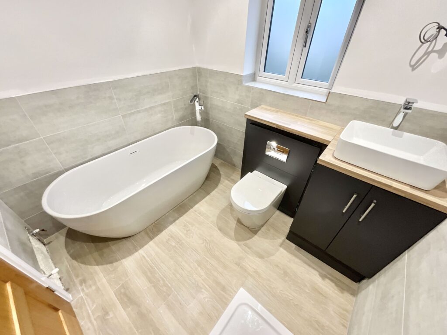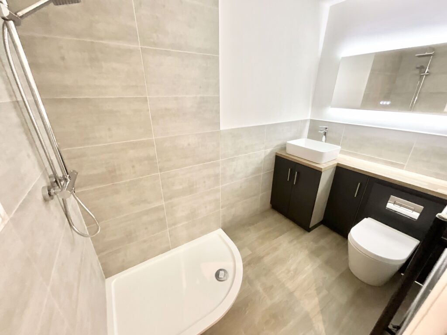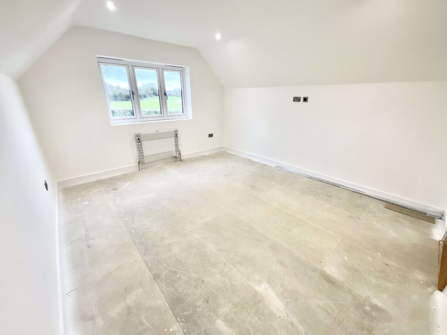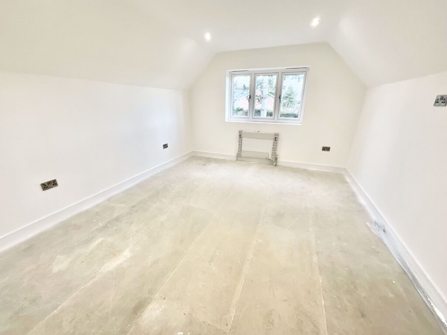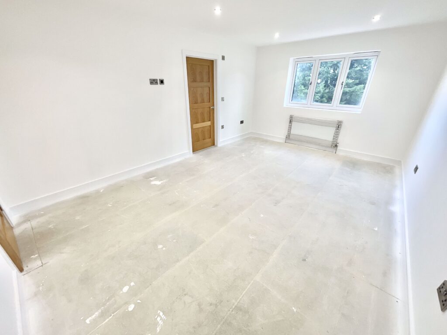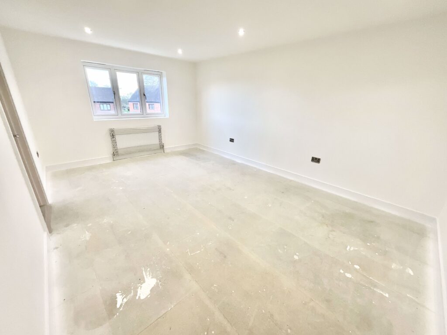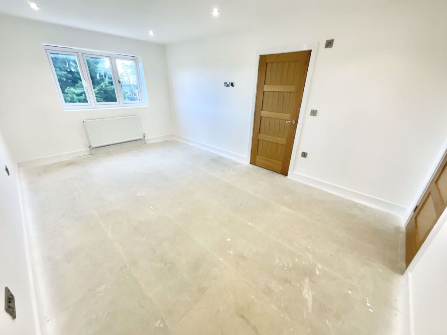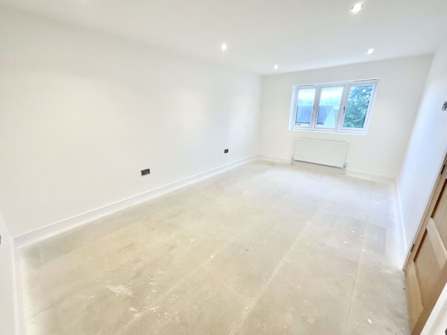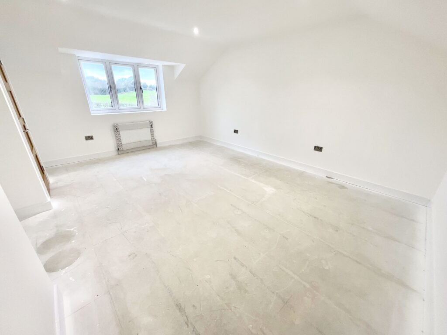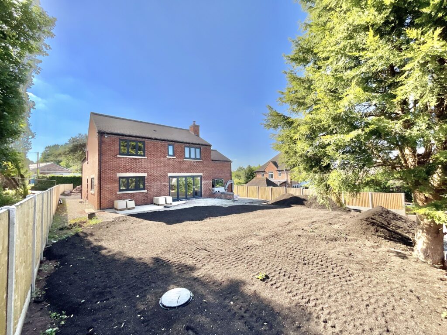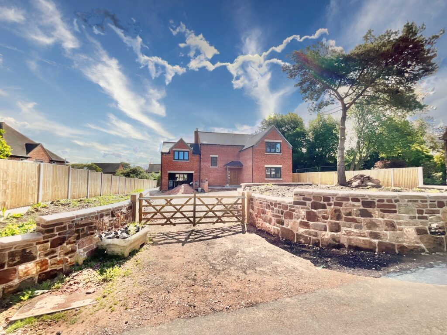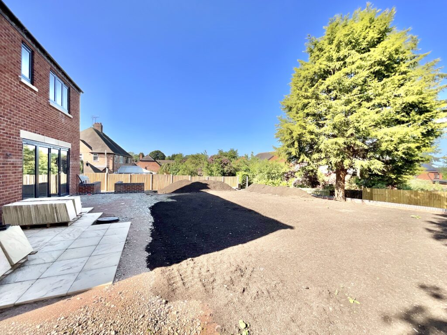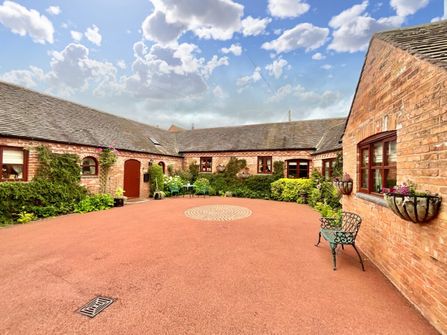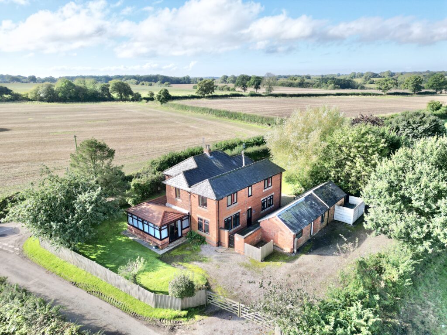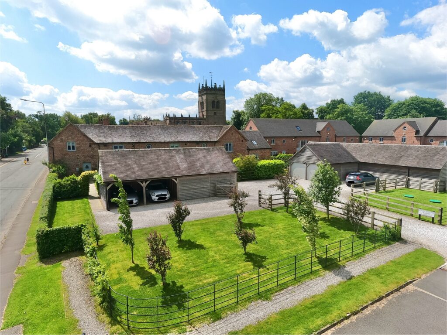Doctors Bank, Ashley, TF9
£675,000
Guide Price
5 reasons we love this property
- Set in the stunning village of Ashley with several small amenities including doctors surgery, pub & churches.
- Four very large double bedrooms, two with en-suite & then a lovely family bathroom with bath & separate shower.
- Looking for a brand spanking new home in a beautiful rural location but don’t want to self build or live on an estate? Well this is it!
- Offering a contemporary feel with open plan living/dining/kitchen and log burning stove.
- With a spacious driveway for several vehicles & an oversized single garage there’s plenty of room for family & friends.
Virtual tour
About this property
A stunning new build with 4 large double bedrooms in the picturesque village of Ashley. Modern amenities, underfloor heating, spacious living areas, and scenic views. Gated entrance, ample parking, and oversized garage. Perfect family home with unique touches. Contact us for a viewing!
Why does a doctor always stay calm? Because they have a lot of patients! And sometimes the process of buying your next dream home, also requires a great deal of patients, but we'll stop you there, as we think we have found, exactly what you've been looking for. If you've always fancied yourself a new build house but don't want the hassle of a self-build, equally, you don't want to sit on an estate with hundreds of other houses, well let us introduce you to Doctor's Bank, a fabulous family sized home with four very large double bedrooms, something you rarely come across. Oh and we must also mention, sitting within the pretty, quiet village of Ashley offering beautiful views and miles of countryside to explore, if you like walking. Still in the throes of being finished, once completed, this house will have Cat 5 enabling hard wired data connection (which eliminates the need for lagging wireless connections) and the luxury of underfloor heating across the ground floor with the added extra feature that is the latest spec future proofed air sourced heat pump. . The gated entrance is lined with sandstone walls with a driveway that provides ample parking for up to five vehicles. You'll also enjoy an oversized single garage meaning if you do like to park the car inside, you can, once again, rare with new build houses. The front porch is laid with beautiful, contemporary grey pavers and the oak front door leads you into the spacious entrance hallway, an impressive space on it's own. Beneath the modern oak and glass staircase is a handy storage cupboard and a W.C next door. Opposite on the right is a reception room which could be a lounge or maybe children's games room. But the main hub of the house is at the back which incorporates an open plan kitchen/dining/living space, exactly what the majority of buyers we see are looking for. With an exposed brick chimney breast and a contemporary multi fuel burning stove inset, together with four meter bi-folding doors across the back, this space will feel perfect for entertaining in summer and sitting cosy on the sofa in the winter. The kitchen is beautifully appointed as well, with many wall and floor cabinets, boasting Spanish Quartz counter tops and along with integrated appliances of a dishwasher, double ovens, microwave and induction hob with an extractor, as well as space for an American fridge freezer. To compliment this ground floor space further there is a utility room fitted with further units and spaces for a washing machine and tumble dryer. Up the beautiful staircase now to the quirky and characterful split landing, which would be perfect for an office space, where on the immediate left is the largest of all the bedrooms also enjoying sensation views across the fields beyond. Across to the landing, which would make a perfect study place with plenty of space for a large desk and storage units if you wanted, then on your left you’ll find another large double room, with a lovely en-suite shower room. Next door, I would say is the main bedrooms, but it's hard to decide as they're all of very similar mammoth sizes, once again with a lovely ensuite shower room. At the head of the lovely spacious landing is the family bathroom which is very cleverly designed with a free standing bath to the left, vanity unit with w.c and sink inset then a shower enclosure to the right. Finally we have the forth bedroom, again a very nice double room and that completes this wonderful house. Outside there is a very generous lawn which is yet to be seeded and the fencing will also be completed to the back to provide privacy. We believe that the greatest gift you can give your family, is a healthy you and a fabulous home, so don't be feeling out of sorts with your property search, we've got a non medicinal cure. Call the Eccleshall office today to arrange a viewing on doctor's Bank today. 01785 851886.
Tenure: Freehold
Floor Plans
Please note that floor plans are provided to give an overall impression of the accommodation offered by the property. They are not to be relied upon as a true, scaled and precise representation. Whilst we make every attempt to ensure the accuracy of the floor plan, measurements of doors, windows, rooms and any other item are approximate. This plan is for illustrative purposes only and should only be used as such by any prospective purchaser.
Agent's Notes
Although we try to ensure accuracy, these details are set out for guidance purposes only and do not form part of a contract or offer. Please note that some photographs have been taken with a wide-angle lens. A final inspection prior to exchange of contracts is recommended. No person in the employment of James Du Pavey Ltd has any authority to make any representation or warranty in relation to this property.
ID Checks
Please note we charge £30 inc VAT for each buyers ID Checks when purchasing a property through us.
Referrals
We can recommend excellent local solicitors, mortgage advice and surveyors as required. At no time are youobliged to use any of our services. We recommend Gent Law Ltd for conveyancing, they are a connected company to James DuPavey Ltd but their advice remains completely independent. We can also recommend other solicitors who pay us a referral fee of£180 inc VAT. For mortgage advice we work with RPUK Ltd, a superb financial advice firm with discounted fees for our clients.RPUK Ltd pay James Du Pavey 40% of their fees. RPUK Ltd is a trading style of Retirement Planning (UK) Ltd, Authorised andRegulated by the Financial Conduct Authority. Your Home is at risk if you do not keep up repayments on a mortgage or otherloans secured on it. We receive £70 inc VAT for each survey referral.




