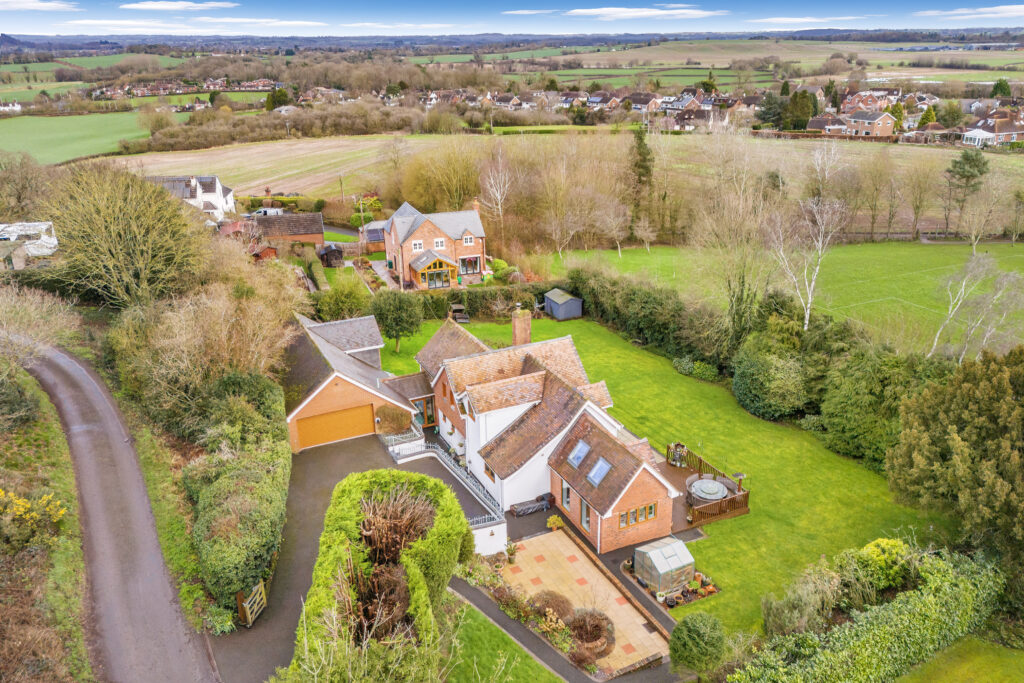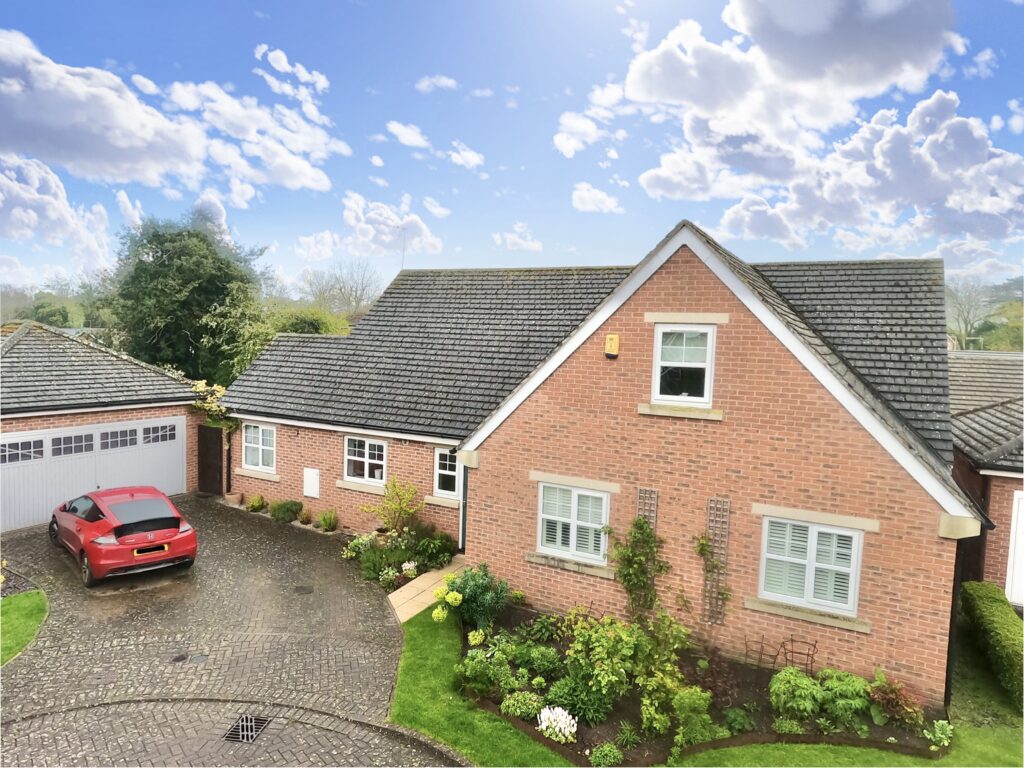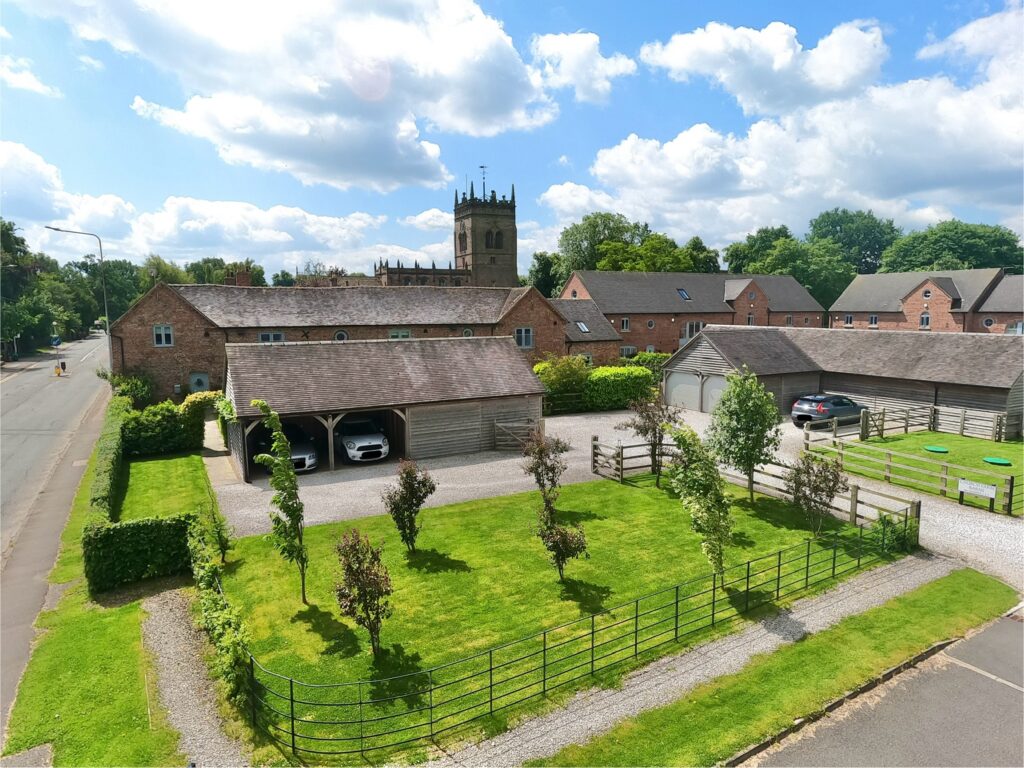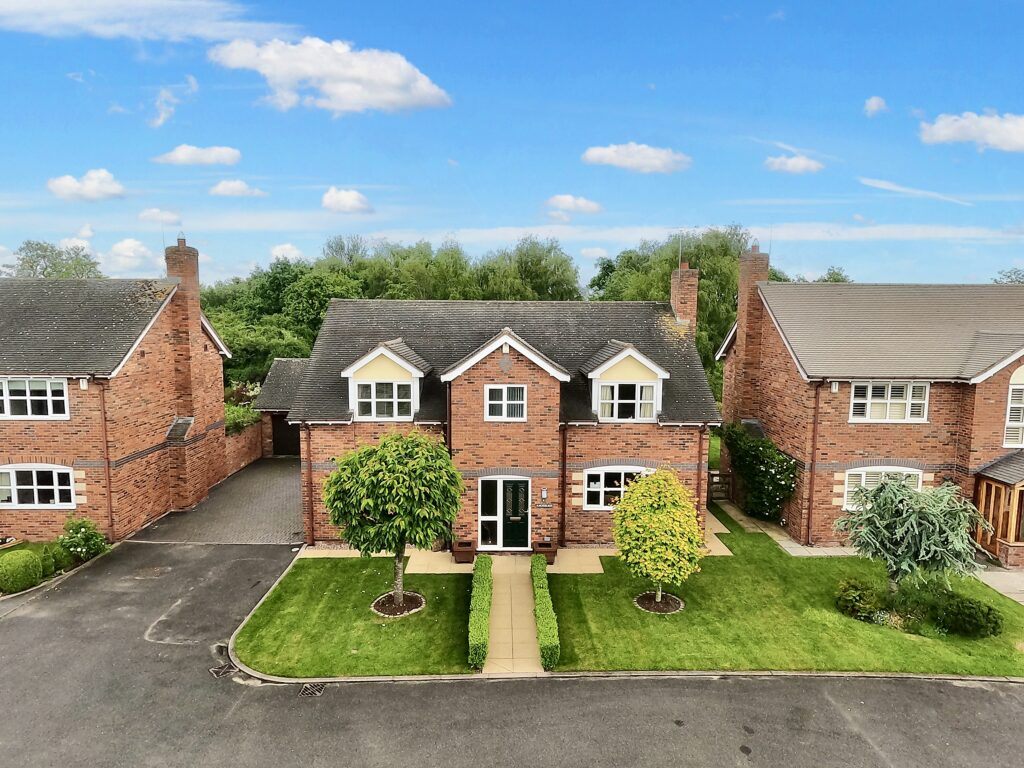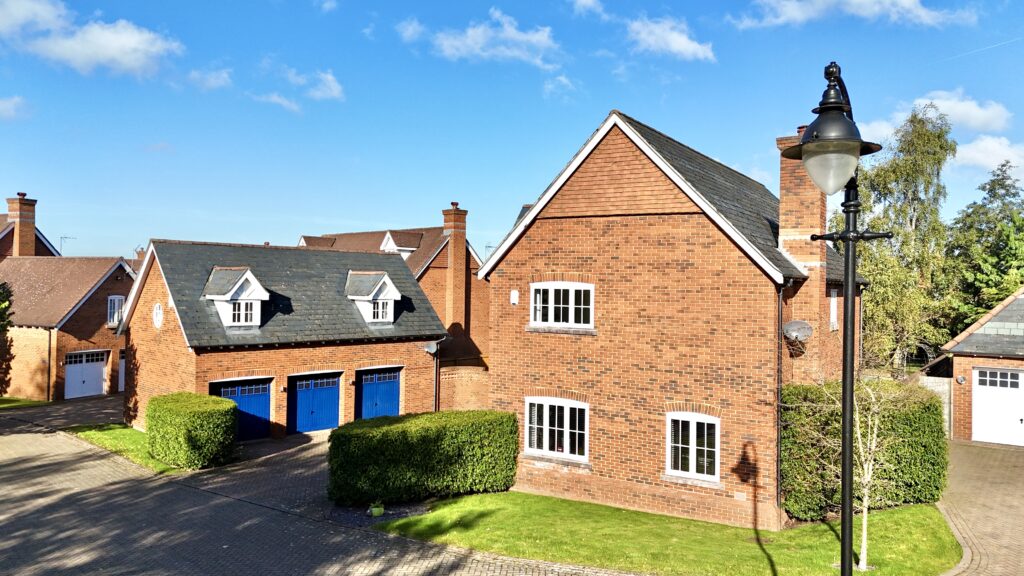Don Valley Crescent, Trentham Fields, ST4
£674,995
6 reasons we love this property
- AVAILABLE TO MOVE IN BY CHRISTMAS! Providing the legal process can be completed!
- Five spacious double bedrooms with a master suite including en suite shower room and walk in dressing room/wardrobe
- A detached double garage sits to the side of the property providing further storage space and parking should you require it
- Innovative technology used throughout the property including wifi kitchen appliances, car charging point and speedy wifi as standard
- Set on a unique development where sustainable living and modern technology become one to future proof your home for years to come within a sustainable environment
- All of this sat on a large garden plot with space to the front, side and rear providing and abundance of private outdoor space to combine with the public spaces within the development
Virtual tour
About this property
The last Larch house on Phase 1, measuring 2195sqft. 5 bed detached with detached garage at Trentham Fields. Modern kitchen, 2 reception rooms, home office, en-suite bedrooms. Extensive garden, access to outdoor amenities. Perfect family home with high spec included. Contact for viewing.
The last Larch house type left on Phase 1 and ready to move in! Plot 102, is the largest house type on the development measuring a huge 2195sqft of internal space. This fantastic house has been beautifully designed to mirror a similar design to The Ash on a larger scale managing to incorporate further living space and bedroom space. There are five bedrooms within this detached family home with detached double garage set to the side all within the sensational Trentham Fields development where convenience and conservation have become one. Set over two floors, the ground floor lends itself to modern day living with a large kitchen with space for dining to the rear of the property fitted with a range of base and wall units along with WiFi appliances as standard with bi-folding doors opening out into the garden. There are two further reception rooms to use as you wish as well as a separate home office. The utility room is accessed from the kitchen and guest WC from the main entrance hallway making the ground floor complete. Up on the first floor there are five double bedrooms to include a spacious master suite with en-suite shower room and walk in dressing room. The second bedroom also benefits from en suite shower facilities whilst the family bathroom with both bath tub and separate shower cubicle completes the first floor. Outside, there is a driveway and detached double garage along with extensive garden to both the front and rear with access all around the property. Beyond your private garden, you have access to all that this stunning development has to offer in regards to open spaces, out door play spaces and gym equipment or nature walks through the woodland and around the ponds. This is the perfect family home with all of the space and versatility both inside and out that a family could need along with a fantastic specification as standard to include features such carpets throughout, cottage oak with solid core internal doors, photovoltaic panels, fibre internet connection and a huge choice of fixtures and fittings within the kitchens and bathrooms to make it just right for you. The Larch is a fantastic family home. Get in touch with us today to arrange your appointment to take the next step into making this house your home.
The Developers
With a strong core belief
"We’re not here to just build houses.
We’re here to develop dream lifestyles.
The house is just the beginning.”
Oak-NGate (Stoke) Limited is a top-rated builder with National Housing Building Council. They have an established reputation for quality customer care and a portfolio of completed developments ranging from smaller sites with around 20 homes right through to larger of around 800. Consideration from day one is around the house that they build will be the home that you will live is the foundation from design right through to construction
The Development
Trentham Fields is a development like no other in the area with one aim in mind, to create a synergy between convenience and conservation creating homes with innovative technology and style within an sustainable environment that protects the local habitat. Style and sustainability are no longer two separate design ideas, they work together meaning that your home will live up to expectations in both fields for years to come. Technology used in each home includes wifi kitchen appliances, car charging points and speedy internet connections, just to name a few, ensuring that everything is convenient, efficient and luxurious inside your home.
Outside on the Development
The outside space within the development compliments this lifestyle by providing the space that you and your family need to exercise, play and breathe all on your door step with a 5km running lop, natural play areas and gym equipment as well as spaces left to grow naturally with woodland, ponds and spaces left for the wildlife to flourish. All of this combined with much larger than average plots creating spacious gardens, an organic growth of the site and
Service Charges
Please contact the developer directly to discuss service charges.
Tenure: Freehold
Floor Plans
Please note that floor plans are provided to give an overall impression of the accommodation offered by the property. They are not to be relied upon as a true, scaled and precise representation. Whilst we make every attempt to ensure the accuracy of the floor plan, measurements of doors, windows, rooms and any other item are approximate. This plan is for illustrative purposes only and should only be used as such by any prospective purchaser.
Agent's Notes
Although we try to ensure accuracy, these details are set out for guidance purposes only and do not form part of a contract or offer. Please note that some photographs have been taken with a wide-angle lens. A final inspection prior to exchange of contracts is recommended. No person in the employment of James Du Pavey Ltd has any authority to make any representation or warranty in relation to this property.
ID Checks
Please note we charge £30 inc VAT for each buyers ID Checks when purchasing a property through us.
Referrals
We can recommend excellent local solicitors, mortgage advice and surveyors as required. At no time are youobliged to use any of our services. We recommend Gent Law Ltd for conveyancing, they are a connected company to James DuPavey Ltd but their advice remains completely independent. We can also recommend other solicitors who pay us a referral fee of£180 inc VAT. For mortgage advice we work with RPUK Ltd, a superb financial advice firm with discounted fees for our clients.RPUK Ltd pay James Du Pavey 40% of their fees. RPUK Ltd is a trading style of Retirement Planning (UK) Ltd, Authorised andRegulated by the Financial Conduct Authority. Your Home is at risk if you do not keep up repayments on a mortgage or otherloans secured on it. We receive £70 inc VAT for each survey referral.

















