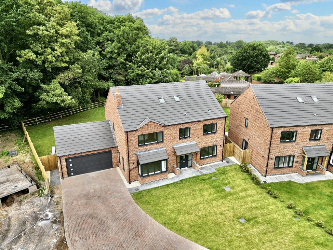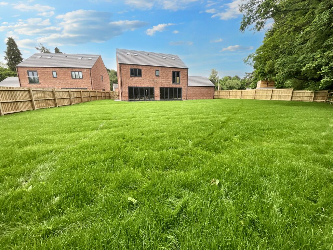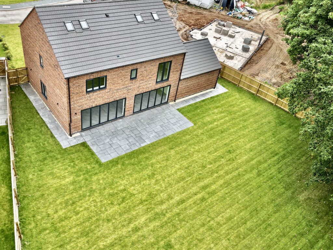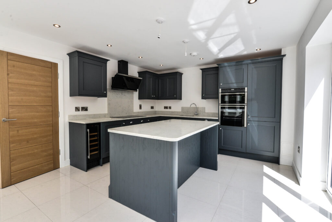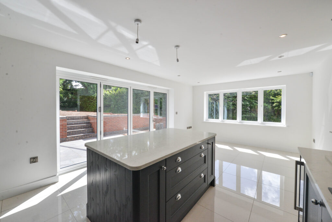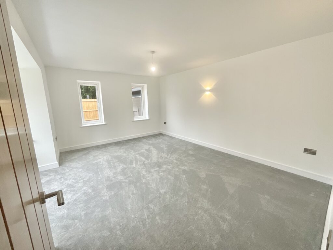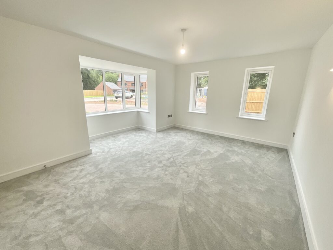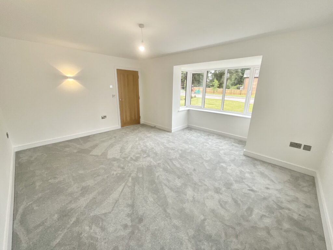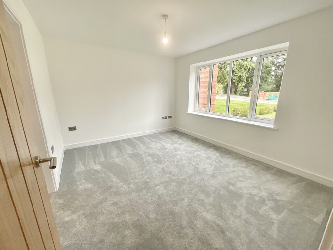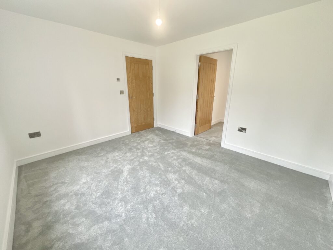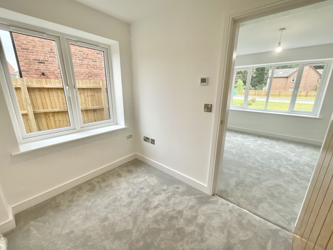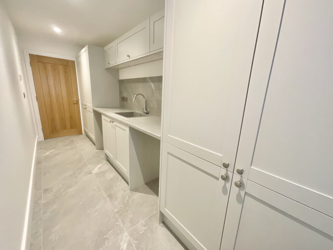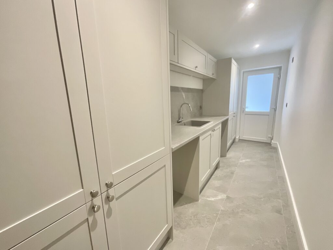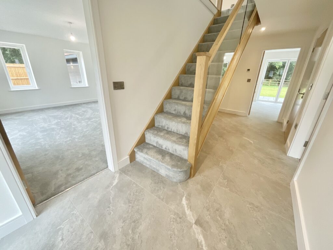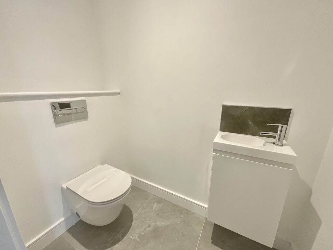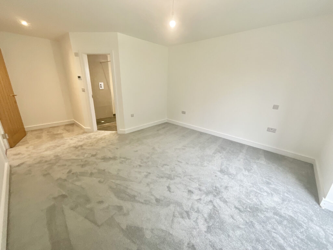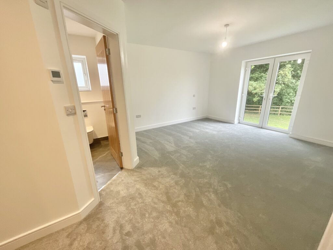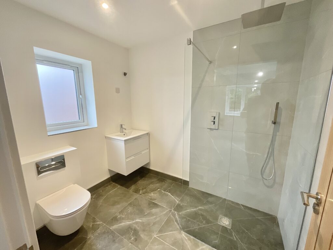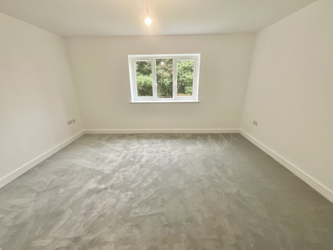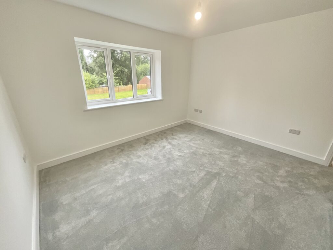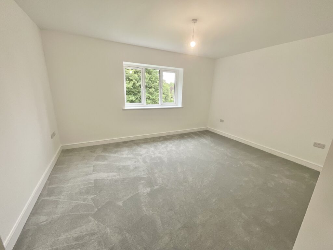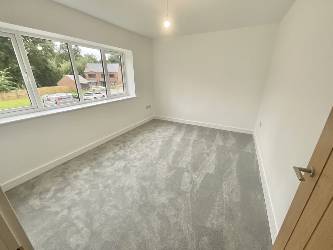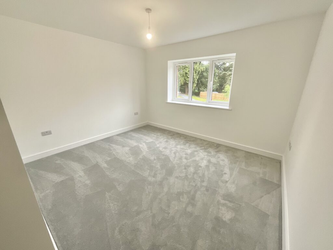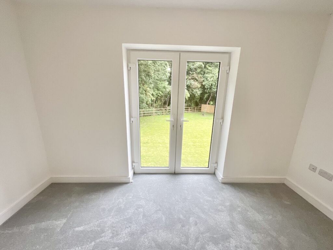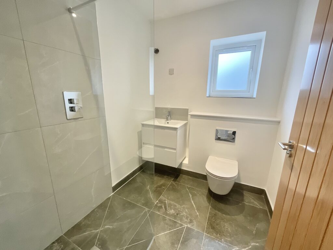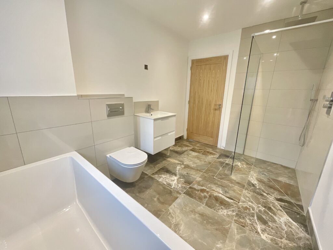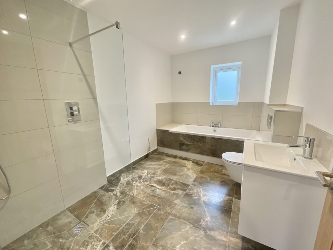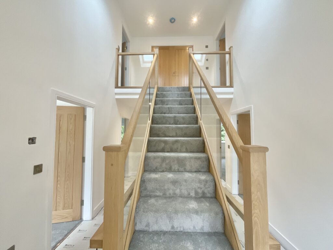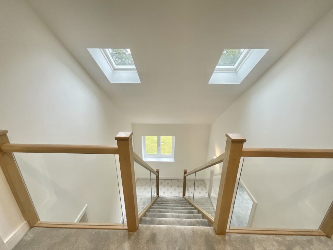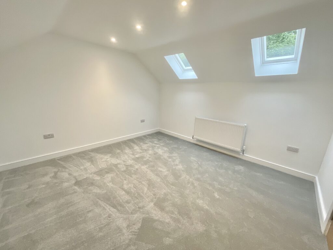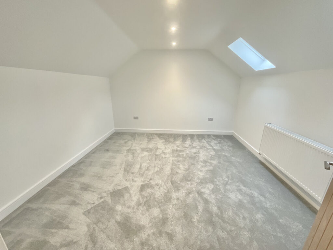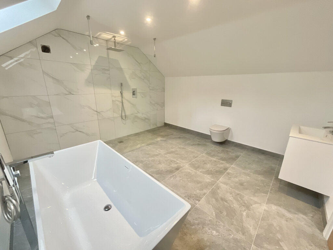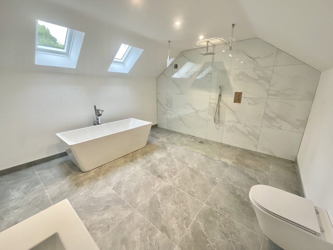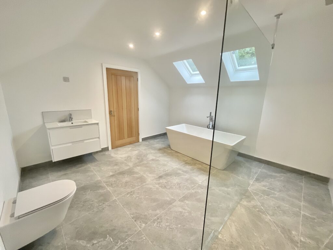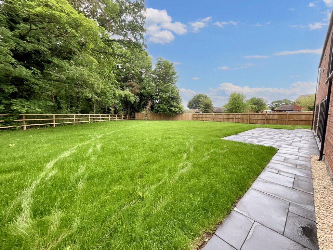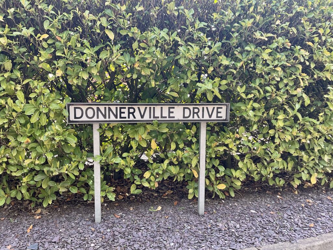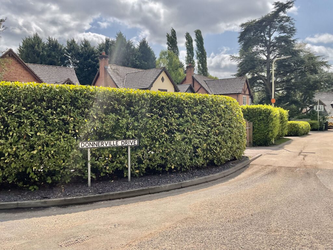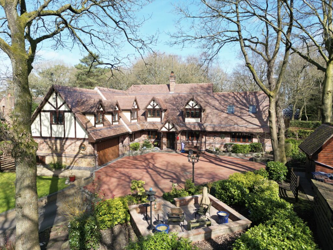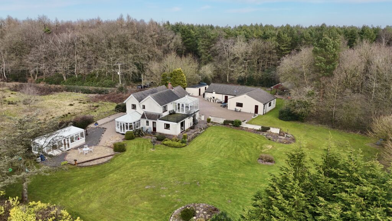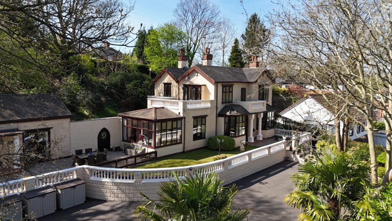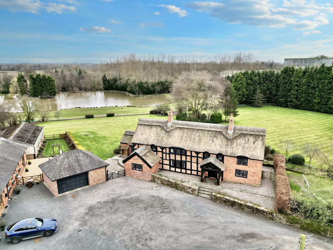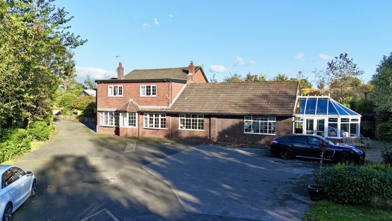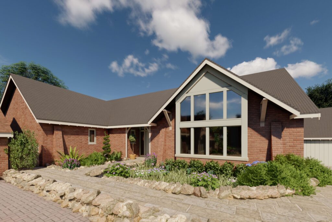Donnerville Drive, Admaston, TF5
£800,000
5 reasons we love this property
- Whilst the layout of these substantial homes has been decided, finishes are left to you with a range of options to choose from including carpets, tile, kitchen fittings and bathrooms
- The build schedule means that providing everything happens according to plan, the site should be complete by Winter 2023
- Located within a beautiful area to the West of Telford within easy access of local shops and amenities as well as the stunning countryside.
- Just a small development of five executive houses with double garage and landscaped green space completing the site
- These homes are built to excellent standards by the fabulous KP Jones Builders where an exceptional finish comes as standard
Virtual tour
About this property
Are you looking for a home with a “wow factor”? We bring you just that! It’s your chance to own a spectacular five bedroom, newly built ho…
Are you looking for a home with a "wow factor"? We bring you just that! It's your chance to own a spectacular five bedroom, newly built house with double garage in Admaston near Wellington, Telford on this prestigious development of just five houses. The developer is a local, family run business with over 40 years experience in bespoke builds from one off homes to churches and restorations, always with quality in mind. Plot 1 is almost ready to move in, just awaiting kitchens and bathrooms to be fitted. Just a stones through from Wellington where there are numerous shops, pubs, bars and restaurants and a short drive from Telford where your larger amenities and connections further afield can be found, this small development couldn't be better positioned to make the most of the surrounding countryside with all that you need nearby. This exquisite five bedroom home is finished in neutral tones throughout with tiling laid in the hallway, kitchen/diner and bathrooms and neutral carpets in all bedrooms and reception rooms. The oak staircase with glazing to finish is the focal point of the property leading all of the way through the centre of the house up to the first floor complimenting the oak doors to every room. The property comprises of the huge kitchen/family room to the rear with bi folding doors opening the room up to the garden, separate utility room and guest WC along with a lounge, dining room and study completing the ground floor. Four double bedrooms occupy the first floor, two having en suite shower rooms with a family bathroom to be fitted with neutral white suite. The second floor hosts a full bedroom suite with large double bedroom, huge storage cupboards and spacious bathroom. Outside, this plot is the first on the development with detached double garage, large driveway and expansive garden to the rear. The site being made up of five plots all based around the same house have slight variations in whether your double garage is attached or detached depending on the plot you choose. The finish will be flexible and you will be given choices of wall coverings and flooring throughout if the plot is reserved at an early enough stage along with kitchen and bathroom suites from the developers chosen local supplier. Further details of these can be supplied so please ask. These homes will be energy efficient and heated with air source heat pumps with further options to add solar panels to further reduce energy costs, again should you reserve a plot at an early enough stage. These houses will be put together beautifully and truly show off the skills and style of this fantastic builder. It's a spectacular opportunity to have a house tailor made to you and finished to your taste. Call us in the Eccleshall office on 01785 851 886 to discuss this opportunity further. Images included in these details are examples of previously completed plots.
Agent Note
The internal photos used in this illustration are examples of the work you can expect form this builder and shouldn't be considered to be the property that is available.
Tenure: Freehold
Floor Plans
Please note that floor plans are provided to give an overall impression of the accommodation offered by the property. They are not to be relied upon as a true, scaled and precise representation. Whilst we make every attempt to ensure the accuracy of the floor plan, measurements of doors, windows, rooms and any other item are approximate. This plan is for illustrative purposes only and should only be used as such by any prospective purchaser.
Agent's Notes
Although we try to ensure accuracy, these details are set out for guidance purposes only and do not form part of a contract or offer. Please note that some photographs have been taken with a wide-angle lens. A final inspection prior to exchange of contracts is recommended. No person in the employment of James Du Pavey Ltd has any authority to make any representation or warranty in relation to this property.
ID Checks
Please note we charge £30 inc VAT for each buyers ID Checks when purchasing a property through us.
Referrals
We can recommend excellent local solicitors, mortgage advice and surveyors as required. At no time are youobliged to use any of our services. We recommend Gent Law Ltd for conveyancing, they are a connected company to James DuPavey Ltd but their advice remains completely independent. We can also recommend other solicitors who pay us a referral fee of£180 inc VAT. For mortgage advice we work with RPUK Ltd, a superb financial advice firm with discounted fees for our clients.RPUK Ltd pay James Du Pavey 40% of their fees. RPUK Ltd is a trading style of Retirement Planning (UK) Ltd, Authorised andRegulated by the Financial Conduct Authority. Your Home is at risk if you do not keep up repayments on a mortgage or otherloans secured on it. We receive £70 inc VAT for each survey referral.



