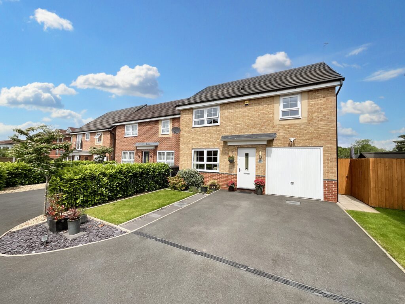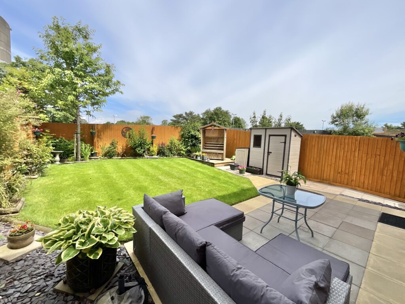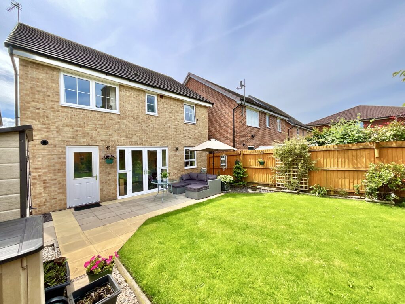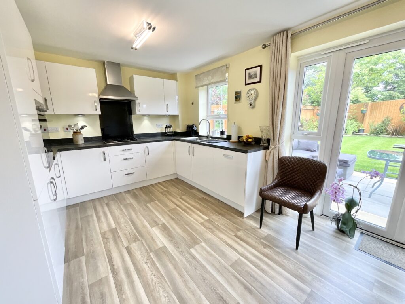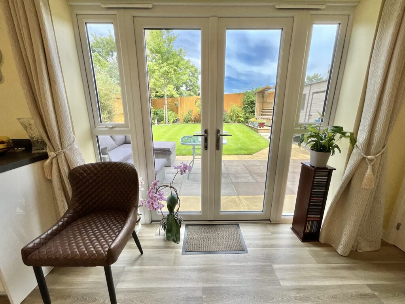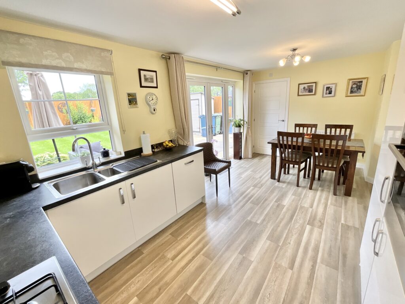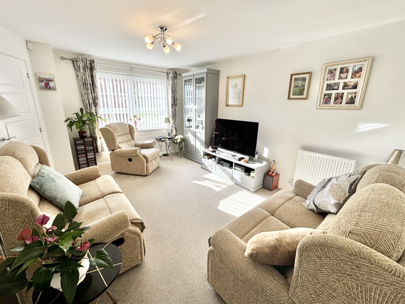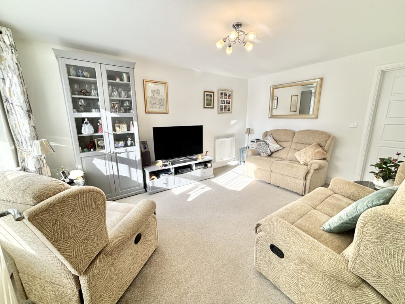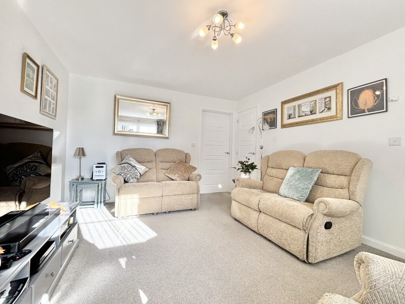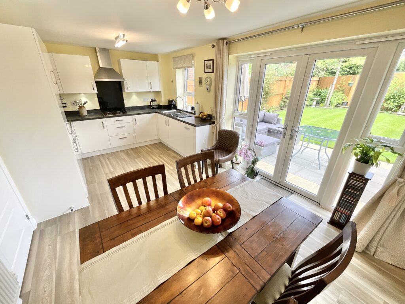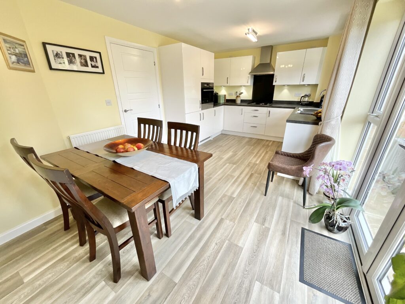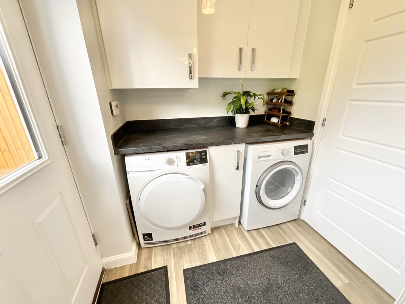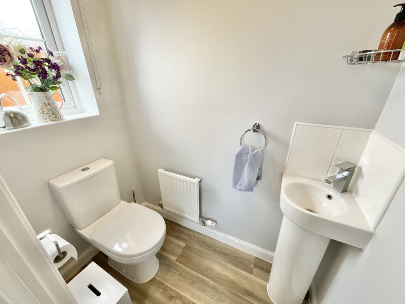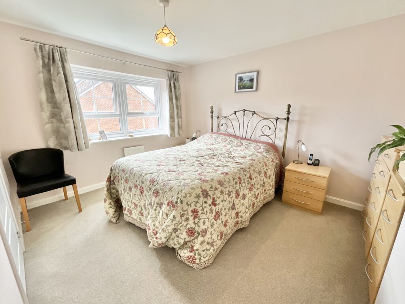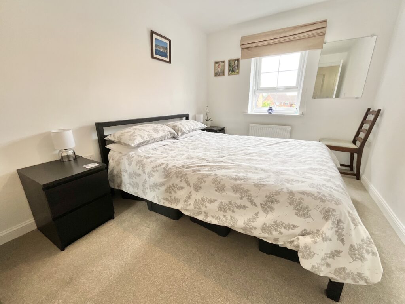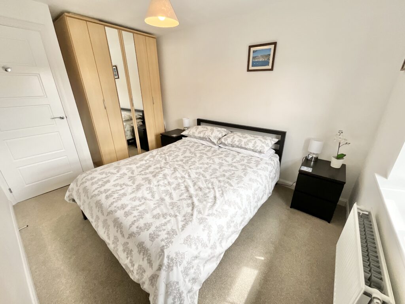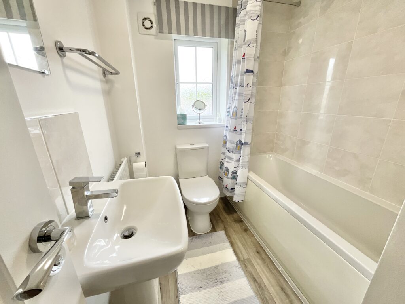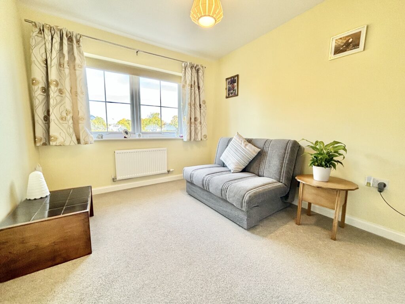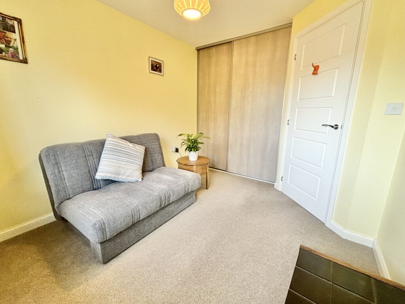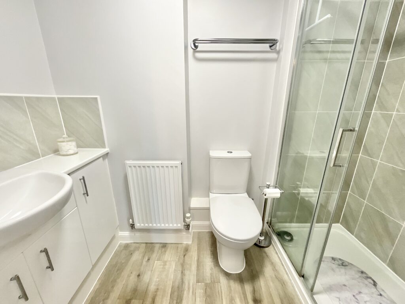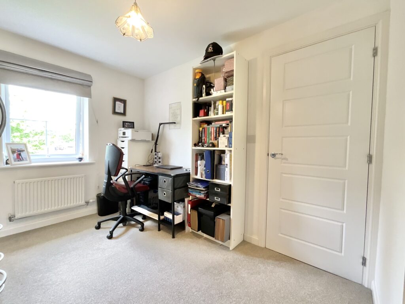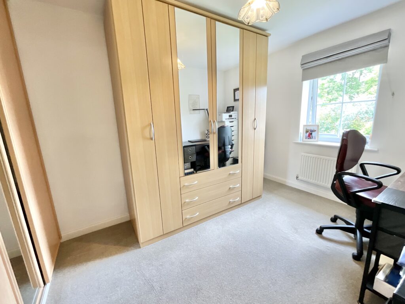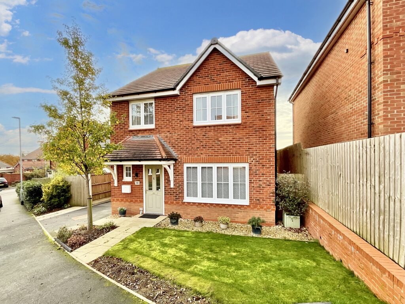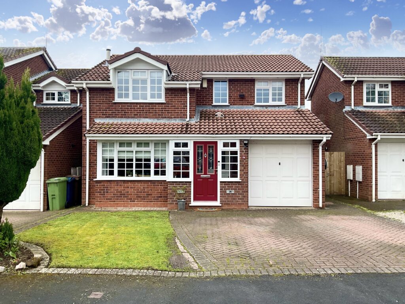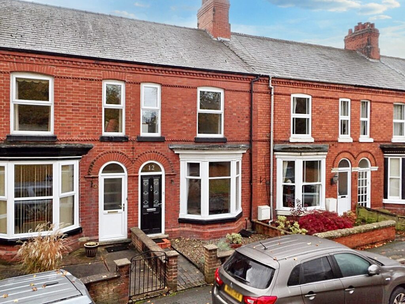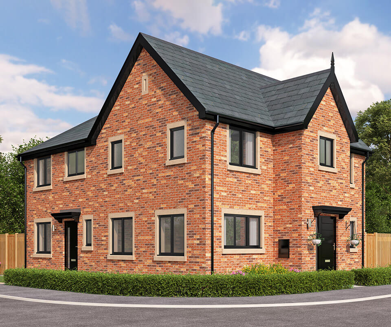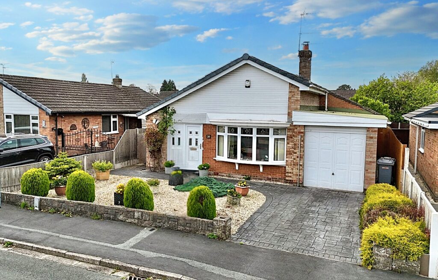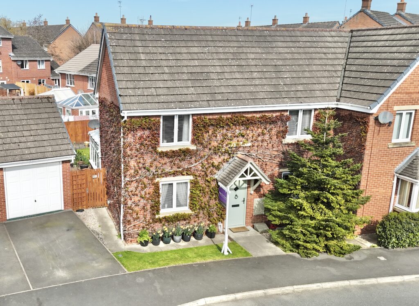Dorney Close, Yarnfield, ST15
£325,000
5 reasons we love this property
- Four generous bedrooms sit to the first floor with an en-suite and family bathroom, all in modern condition ready for your move in to.
- The downstairs spaces present a lovely lounge, large kitchen/diner with contemporary units, French doors to the garden, separate utility room and guest W.C.
- To the front is a driveway that could park up to three cars, along with a garage with up and over door.
- The pristine, landscaped garden enjoys a sunny rear aspect that is not overlooked, with a patio area, lawn, sleeper lined borders and a raised decked area with a two seater pergola.
- An immaculately presented family home tucked away towards the end of a Cul-De-Sac within the pretty village of Yarnfield with some local amenities yet a short drive from Eccleshall & Stone.
Virtual tour
About this property
Stunning 4 bed detached house in Yarnfield village with modern comforts. Spacious kitchen/diner, landscaped garden, garage, and peaceful location near local amenities. Perfect family home with inviting atmosphere and ample storage. Book a viewing today!
When a lovely home like Dorney Close comes to market that has been cared for so tenderly, we get so excited and can’t wait to tell you all about it. Set within the pretty village of Yarnfield which is has a few handy local amenities such as a post office and shop, primary school, beauty room and hair dressing salon along with a bus route and the bigger town of Eccleshall and Stone just a stones throw away. Whether you’re looking to upsize to that next family sized home, or downsizing from a much bigger house, something easier to manage and maintain, then this is for you to listen up!
Dorney Close is a stunning four bedroom detached house boasting a delightful blend of modernity and comfort, creating an inviting atmosphere for you and your family to enjoy. As you step inside, you are greeted by the entrance hallway where the stairs ascend to the first floor which offers four generous sized bedrooms, with the master having an en-suite shower room and there’s a separate family bathroom, comprising bath with shower over, W.C and sink.
Downstairs, the bright lounge is elegantly appointed and simply awaits your personal touch and tucked under the stairs a large cupboard is accessed from this space to hide away coats, shoes and all other bits we like to tuck away. Next up is the spacious kitchen/diner with contemporary units wrapping around to the left and on the right the perfect space for a dining table with French doors leading out to the beautiful garden, which beckons you to relax and entertain family and friends. For your convenience, there's a separate utility room with more storage and spaces for a washing machine and tumble dryer with a guest W.C. just off from here, ensuring that every aspect of daily living is thoughtfully considered.
Outside, the property continues to impress with a driveway accommodating up to three cars and a garage with an up and over door, providing ample space for storage and parking. The landscaped garden is a true gem, offering a serene retreat with a sunny rear aspect that affords privacy and tranquillity. Enjoy al fresco dining on the patio, watch the kids play on the lush lawn, or unwind on the raised decked area with a glass of wine enjoying this peaceful retreat. Nestled at the end of a quiet Cul-De-Sac in the picturesque village of Yarnfield, this immaculate family home provides the perfect balance of peaceful surroundings and access to local amenities, all just a short drive away from the vibrant towns of Eccleshall and Stone.
Whether you're looking to create lasting memories with loved ones or simply seeking a tranquil sanctuary to call your own, this property offers a lifestyle of comfort, convenience, and charm. Don't miss the opportunity to make this dream home a reality – schedule a viewing today and discover the endless possibilities that await you!
Location
Yarnfield has easy access to the villages of Swynnerton, Cold Meece along with the larger very sought after villages of Eccleshall & Stone providing amenities such as shops pubs, restaurants, super markets, bars, pubs and restaurants, with Stone also enjoying a train station providing services to Stafford or Stoke where you can join the mainline services to Manchester, Birmingham and London.
Council Tax Band: D
Tenure: Freehold
Floor Plans
Please note that floor plans are provided to give an overall impression of the accommodation offered by the property. They are not to be relied upon as a true, scaled and precise representation. Whilst we make every attempt to ensure the accuracy of the floor plan, measurements of doors, windows, rooms and any other item are approximate. This plan is for illustrative purposes only and should only be used as such by any prospective purchaser.
Agent's Notes
Although we try to ensure accuracy, these details are set out for guidance purposes only and do not form part of a contract or offer. Please note that some photographs have been taken with a wide-angle lens. A final inspection prior to exchange of contracts is recommended. No person in the employment of James Du Pavey Ltd has any authority to make any representation or warranty in relation to this property.
ID Checks
Please note we charge £30 inc VAT for each buyers ID Checks when purchasing a property through us.
Referrals
We can recommend excellent local solicitors, mortgage advice and surveyors as required. At no time are youobliged to use any of our services. We recommend Gent Law Ltd for conveyancing, they are a connected company to James DuPavey Ltd but their advice remains completely independent. We can also recommend other solicitors who pay us a referral fee of£180 inc VAT. For mortgage advice we work with RPUK Ltd, a superb financial advice firm with discounted fees for our clients.RPUK Ltd pay James Du Pavey 40% of their fees. RPUK Ltd is a trading style of Retirement Planning (UK) Ltd, Authorised andRegulated by the Financial Conduct Authority. Your Home is at risk if you do not keep up repayments on a mortgage or otherloans secured on it. We receive £70 inc VAT for each survey referral.



