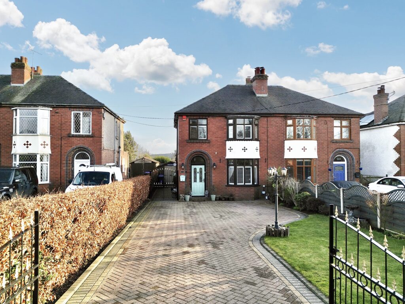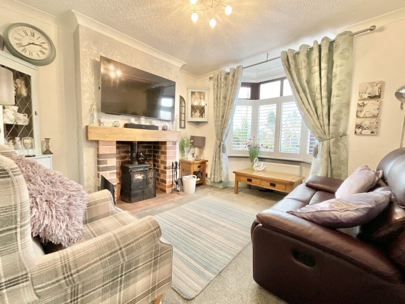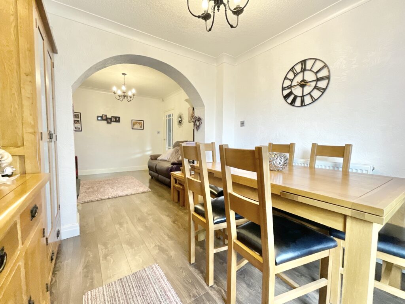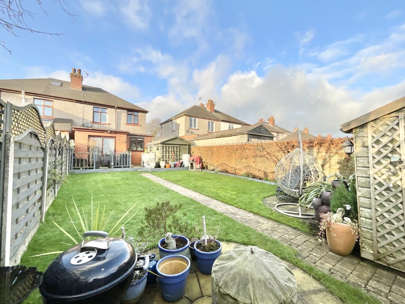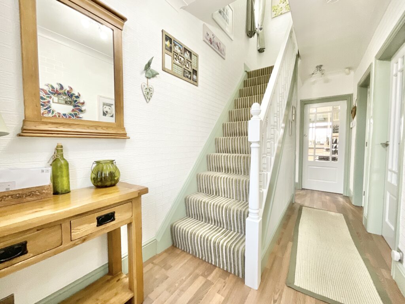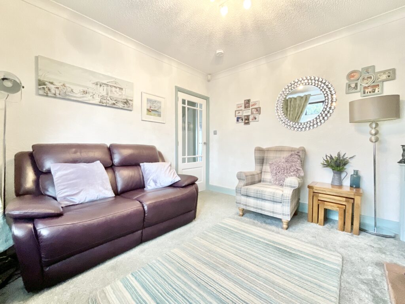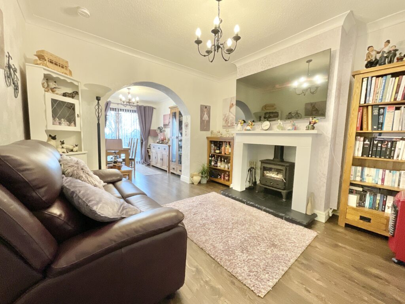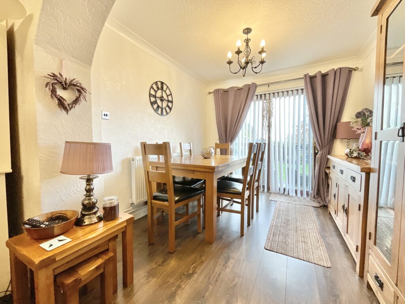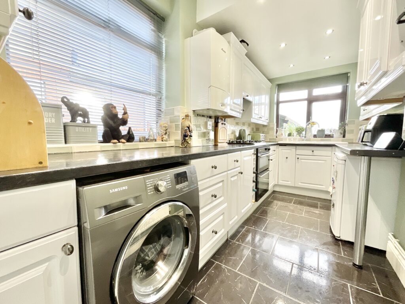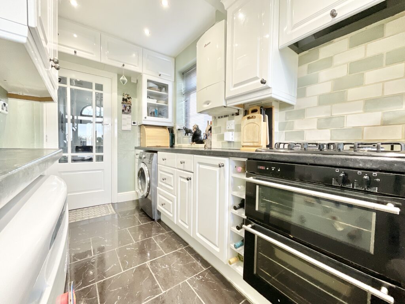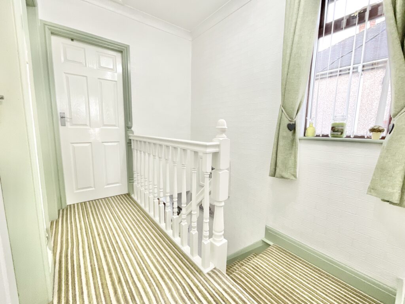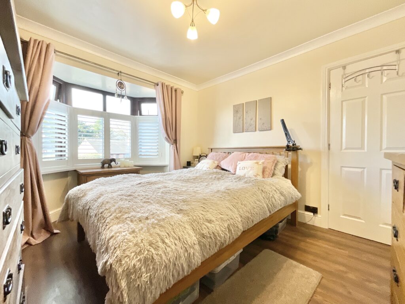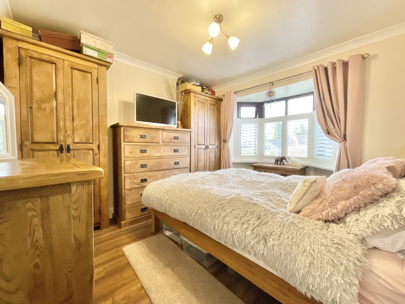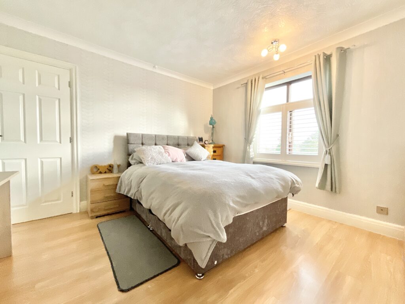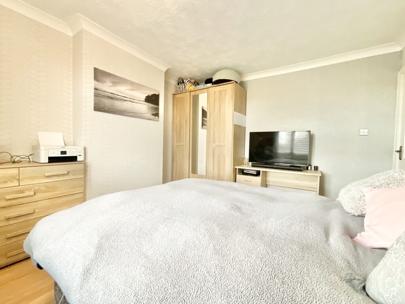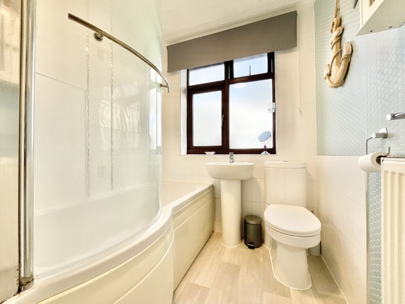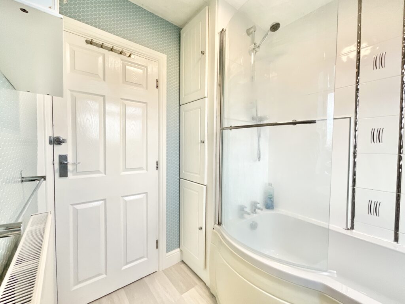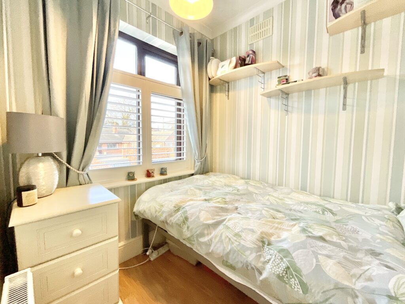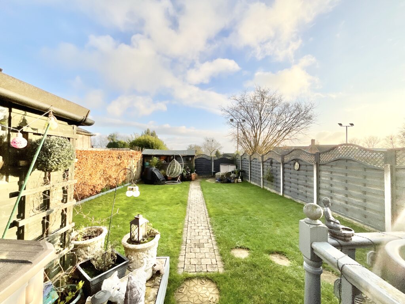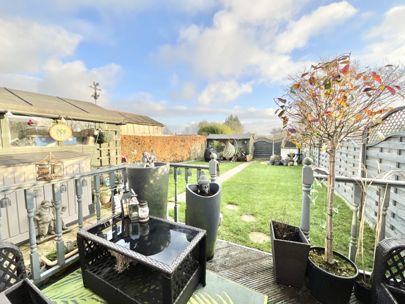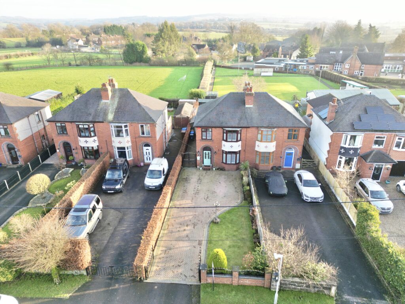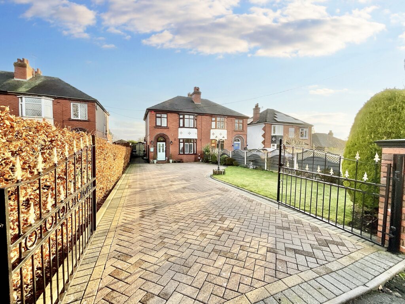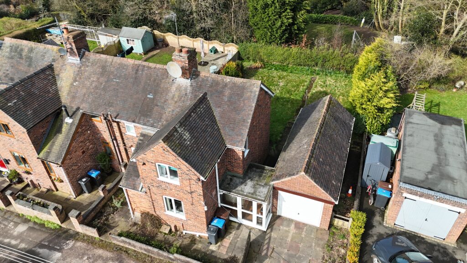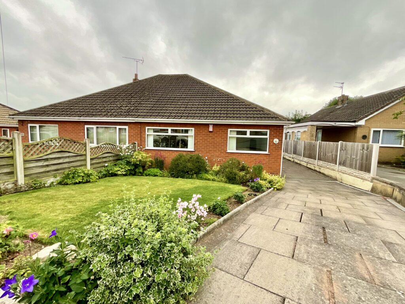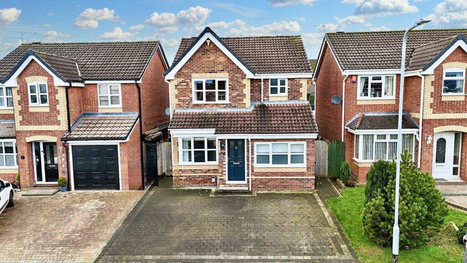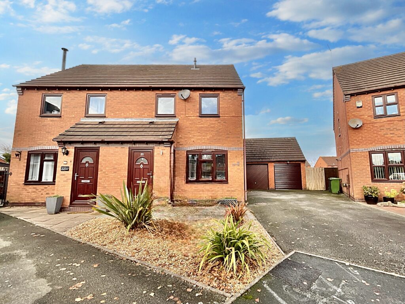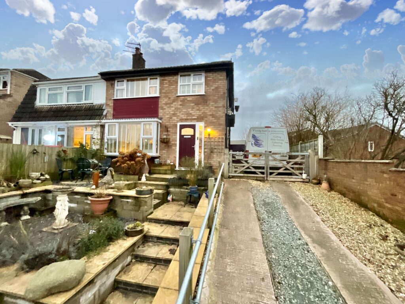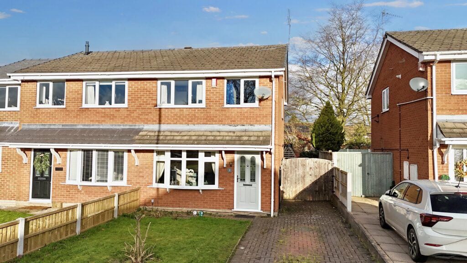Dovedale Road, Kingsley, ST10
£249,950
5 reasons we love this property
- This three bedroom semi detached house in Kingsley is ready and waiting to become your next dream home.
- With three bedrooms and one family bathroom there is plenty of space to relax and unwind.
- With two living spaces providing multi burners to cosy up in front of, alongside a dining room with sliding doors out to the garden and a kitchen ready for culinary madness.
- Outside, the garden is an oasis in itself with lawn, patio and two sheds fitted with electrics to call your own.
- Located in Kingsley enjoy excellent schools, amenities and travel links close by!
About this property
Charming 3-bed home in Kingsley on Dovedale Road offers spacious rooms, cosy living spaces and a tranquil garden. Book a viewing today to make it yours!
This three-bedroom nest on Dovedale Road is your ticket to peace, love and a touch of dove-inspired serenity. Just like the gentle dove, this home is all about harmony and comfort, ready to spread its wings and become your perfect retreat. Step onto the spacious driveway and let your journey begin. As you enter through the front door, a welcoming hallway awaits, with stairs leading to the first floor and doors opening into all the ground-floor reception rooms. First up, the cosy living room, complete with a multi-burner and a front bay window perfect for curling up and watching the world go by. The second living room, also featuring a multi-burner, flows into the dining room, offering space for family meals or quiet evenings, with sliding doors that lead you out to the peaceful rear garden.cAt the end of the hall, the kitchen beckons with its stylish white cabinetry, contrasting dark worktops and integrated appliances, it’s ready for your culinary creativity to take flight. Upstairs, you'll find three spacious bedrooms and a family bathroom. The first two bedrooms are large enough for double beds and extra furnishings, while the third room could easily be a single bedroom, home office or dressing room, the possibilities are as endless as a dove’s flight. The family bathroom is fully equipped with a sink, WC and bath with shower above, suiting everyone’s needs. Outside, the garden is your own private sanctuary. With both lawn and patio areas to enjoy, plus two sheds fitted with electricity for storage or a little creative flair. Located in Kingsley, this home offers excellent amenities, schools and travel links close by. Ready to add some peace, love and a whole lot of homely warmth to your life? Call us today to book a viewing, don’t let this opportunity fly away!
Council Tax Band: C
Tenure: Freehold
Floor Plans
Please note that floor plans are provided to give an overall impression of the accommodation offered by the property. They are not to be relied upon as a true, scaled and precise representation. Whilst we make every attempt to ensure the accuracy of the floor plan, measurements of doors, windows, rooms and any other item are approximate. This plan is for illustrative purposes only and should only be used as such by any prospective purchaser.
Agent's Notes
Although we try to ensure accuracy, these details are set out for guidance purposes only and do not form part of a contract or offer. Please note that some photographs have been taken with a wide-angle lens. A final inspection prior to exchange of contracts is recommended. No person in the employment of James Du Pavey Ltd has any authority to make any representation or warranty in relation to this property.
ID Checks
Please note we charge £30 inc VAT for each buyers ID Checks when purchasing a property through us.
Referrals
We can recommend excellent local solicitors, mortgage advice and surveyors as required. At no time are youobliged to use any of our services. We recommend Gent Law Ltd for conveyancing, they are a connected company to James DuPavey Ltd but their advice remains completely independent. We can also recommend other solicitors who pay us a referral fee of£180 inc VAT. For mortgage advice we work with RPUK Ltd, a superb financial advice firm with discounted fees for our clients.RPUK Ltd pay James Du Pavey 40% of their fees. RPUK Ltd is a trading style of Retirement Planning (UK) Ltd, Authorised andRegulated by the Financial Conduct Authority. Your Home is at risk if you do not keep up repayments on a mortgage or otherloans secured on it. We receive £70 inc VAT for each survey referral.


