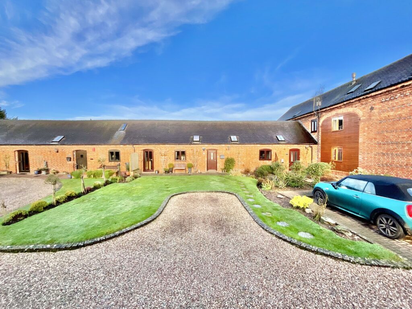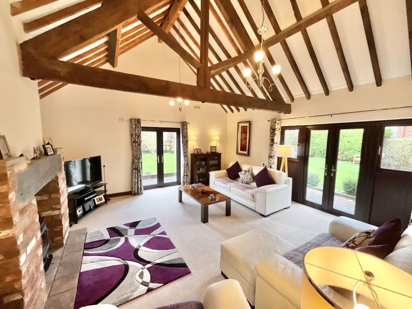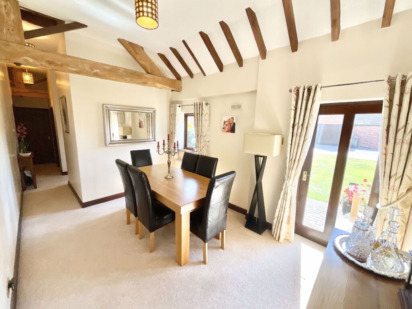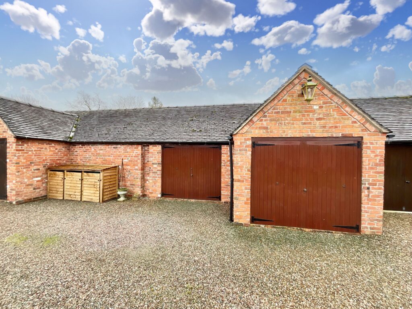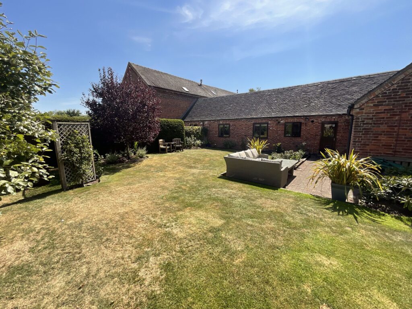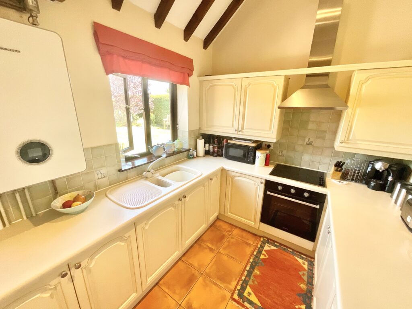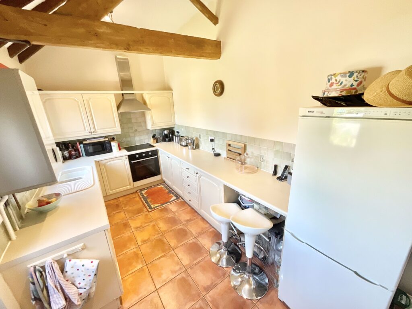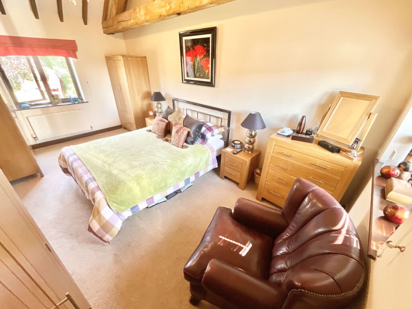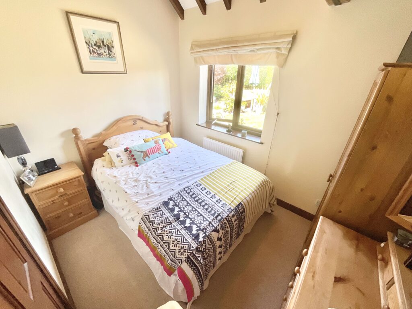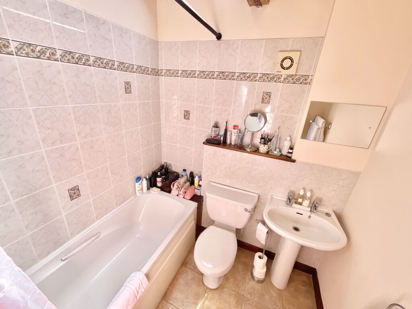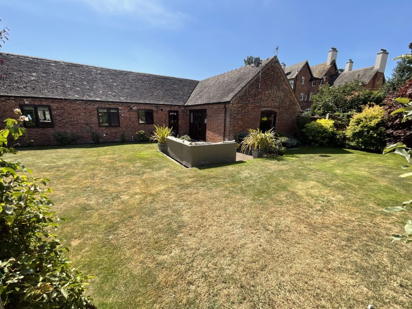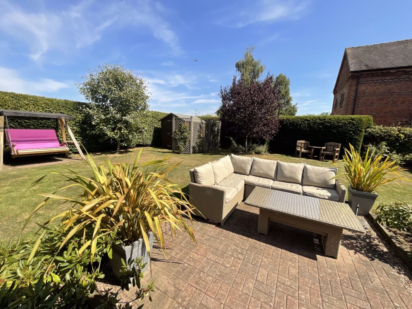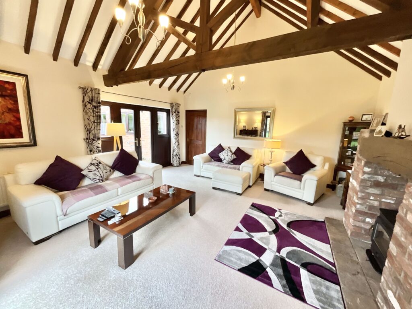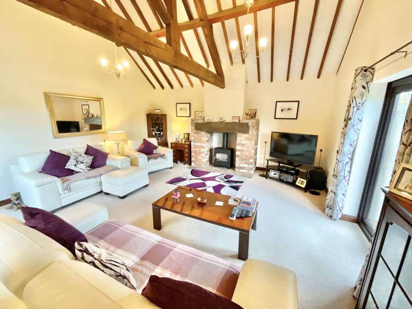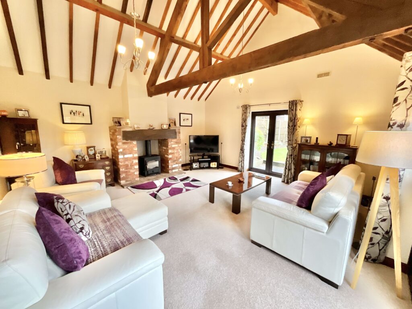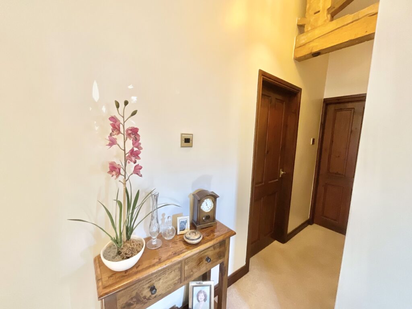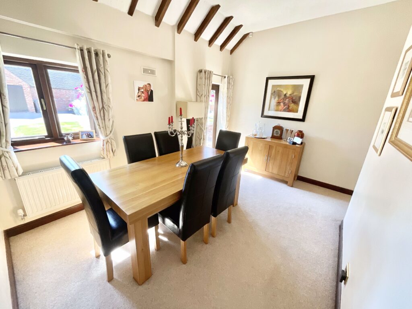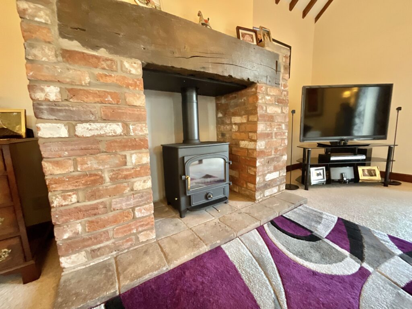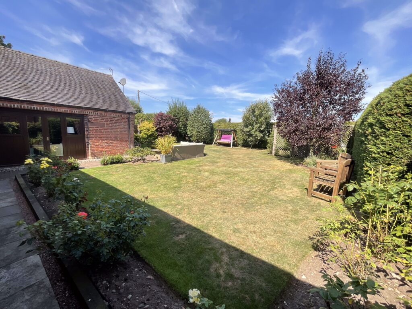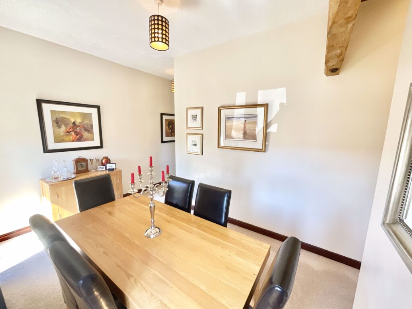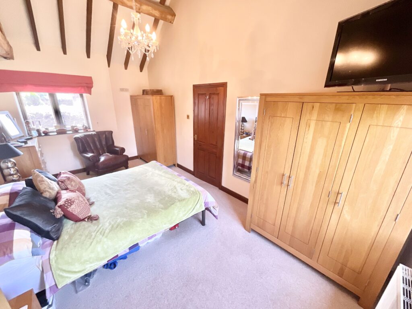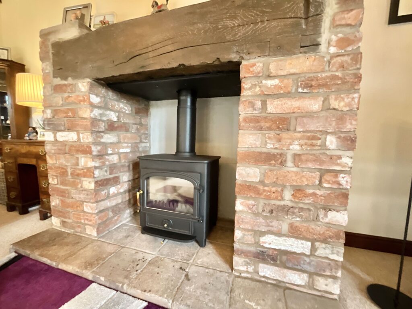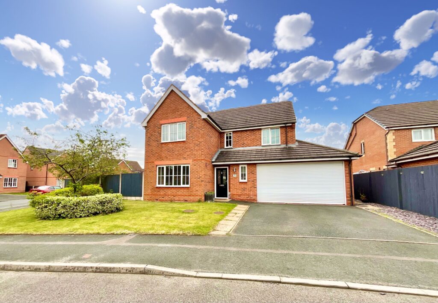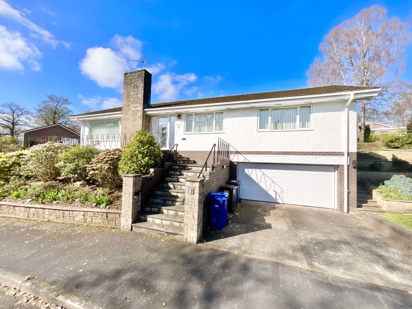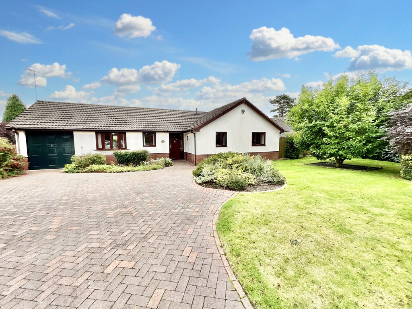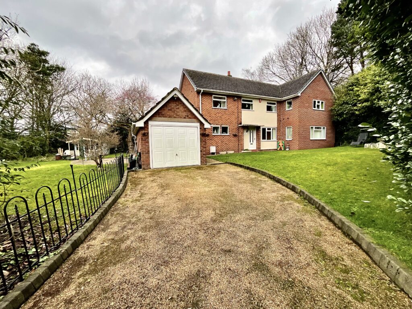Eaton-On-Tern, Market Drayton, TF9
£365,000
5 reasons we love this property
- A good sized kitchen, separate dining room, two double bedrooms with the master benefiting from dual aspect windows & a family bathroom.
- A detached double garage & parking foir you and your guest, along with a breathtakingly well kept, sunny rear garden.
- A beautiful barn conversion full of character set within the pretties of rural locations with stunning countryside walks all around.
- All located within the pretty hamlet of Eaton-On-Tern neighbouring Childs Ercall & within easy access of both Market Drayton & Newport.
- A magnificent 17 foot square lounge, with an exposed brick inglenook fireplace, multi-fuel burner, vaulted ceiling & exposed beams, just stunning!
Virtual tour
About this property
I could sit here for hours and write down so many amazing things to say about this house but I can save time in just saying ‘WOW’! From the moment I d…
I could sit here for hours and write down so many amazing things to say about this house but I can save time in just saying 'WOW'! From the moment I drove up the drive and into Eaton Grange Barns I was amazed, never have I seen such a beautiful development, well kept lawns, friendly neighbours, surrounded by the charming countryside, this truly is a beautiful place to live. Upon entering the property you are welcomed into the spacious hallway with two storage cupboards to your left providing plenty of space to kick off those muddy boots, take off your rain coat and head to the lounge to relax after a beautiful countryside walk around Eaton-On-Tern. When I entered the lounge the first things I noticed were the vaulted ceilings, wooden beams, the exposed brick inglenook fireplace with a clear view, multi-fuel burner and two sets of French doors leading into the breathtaking rear garden and I sat and thought to myself, this is not just a house, this is a home. The kitchen also has a door to the rear garden, tiled flooring and matching base and eye level units providing ample storage space. Inset to the units you shall find an Indesit oven, four ring hob, one and a half bowl sink with a mixer tap finished with tilled upstands. The property has a great open space located between the lounge and kitchen which is currently used as a dining room however depending on your family's wants and needs this could be used as another living space. The master bedroom is a great sized room with dual aspect windows providing plenty of natural light. Bedroom two is another double room with a window looking out onto the rear garden. The bathroom has a white suite comprising a close coupled WC, wash hand basin with hot and cold taps and a bath with hot and cold taps with an adjustable shower attachment. The bathroom is finished with pretty tiled walls and flooring and a skylight, perfect for those late night baths staring out at the stars. Externally the property's rear garden has plenty of sunshine all day and beautifully kept hedges, mature shrubs, beautiful seasonal flowers, laid to lawn garden and a patio area. To the front of the property you shall find allocated parking, a detached garage and dare I say anymore, you must have seen the first picture... look at the countryside right on your doorstep! Eaton-On-Tern gets it's name from the River Tern which runs through the village and here you have the chance to live within a great community with local cycling routes, horse riding paths, never ending fields and countryside walks, views and local amenities only a short drive away. Call the office today on 01785 851886 to book your private viewing!
AGENT NOTE
Please note planning has been approved for the construction of a solar farm with all associated infrastructure on the outskirts of the village. We are told by our vendors that this will not be visable from this property. Further details regarding this can be found by visiting Shropshire Council Planning Portal and using reference 22/01866/FUL / PP-11166660
Council Tax Band: D
Tenure: Freehold
Floor Plans
Please note that floor plans are provided to give an overall impression of the accommodation offered by the property. They are not to be relied upon as a true, scaled and precise representation. Whilst we make every attempt to ensure the accuracy of the floor plan, measurements of doors, windows, rooms and any other item are approximate. This plan is for illustrative purposes only and should only be used as such by any prospective purchaser.
Agent's Notes
Although we try to ensure accuracy, these details are set out for guidance purposes only and do not form part of a contract or offer. Please note that some photographs have been taken with a wide-angle lens. A final inspection prior to exchange of contracts is recommended. No person in the employment of James Du Pavey Ltd has any authority to make any representation or warranty in relation to this property.
ID Checks
Please note we charge £30 inc VAT for each buyers ID Checks when purchasing a property through us.
Referrals
We can recommend excellent local solicitors, mortgage advice and surveyors as required. At no time are youobliged to use any of our services. We recommend Gent Law Ltd for conveyancing, they are a connected company to James DuPavey Ltd but their advice remains completely independent. We can also recommend other solicitors who pay us a referral fee of£180 inc VAT. For mortgage advice we work with RPUK Ltd, a superb financial advice firm with discounted fees for our clients.RPUK Ltd pay James Du Pavey 40% of their fees. RPUK Ltd is a trading style of Retirement Planning (UK) Ltd, Authorised andRegulated by the Financial Conduct Authority. Your Home is at risk if you do not keep up repayments on a mortgage or otherloans secured on it. We receive £70 inc VAT for each survey referral.



