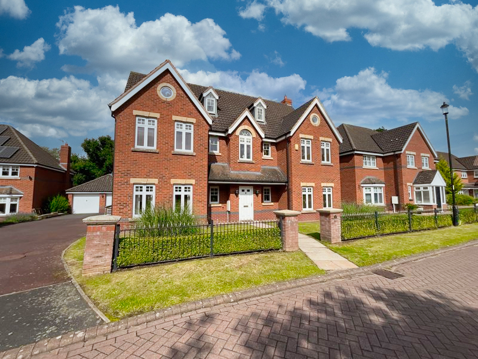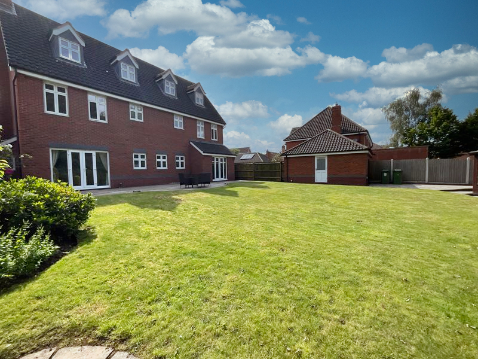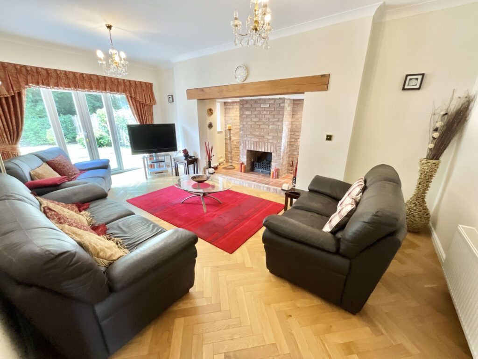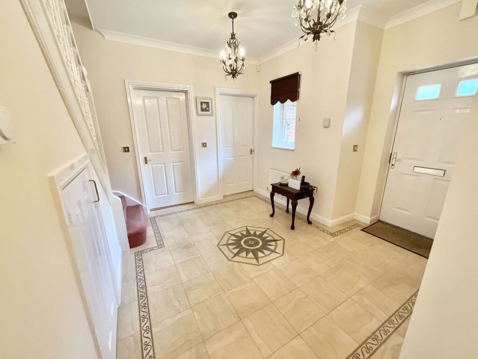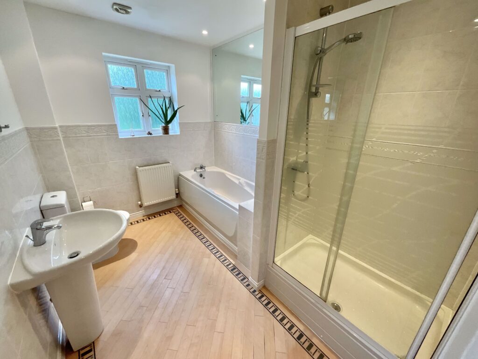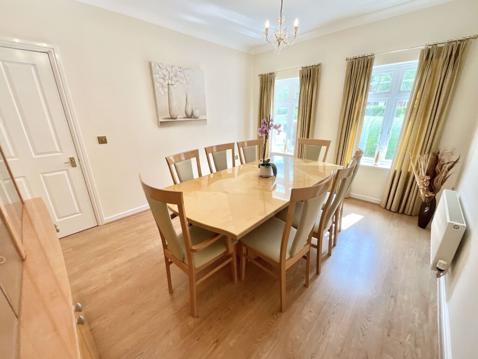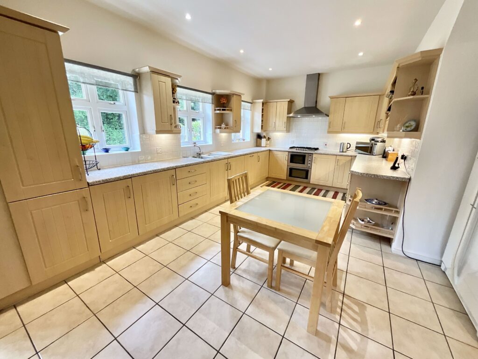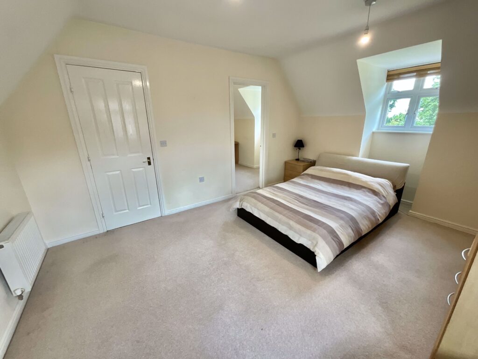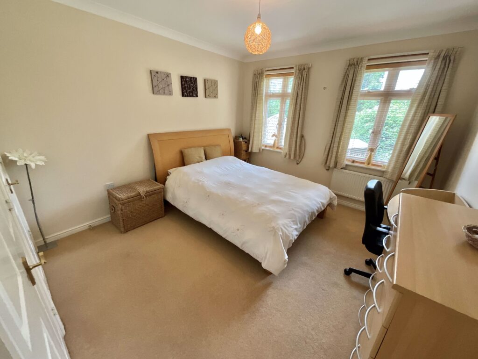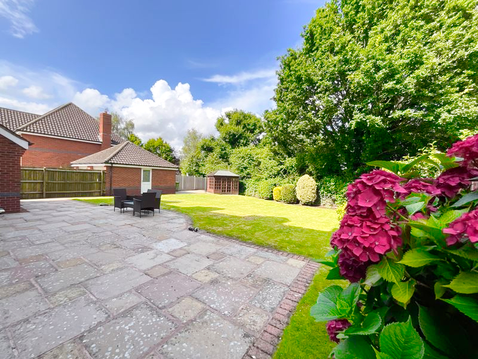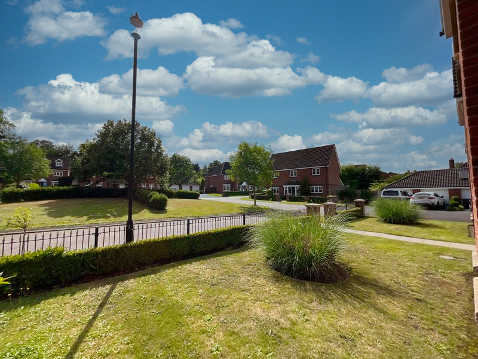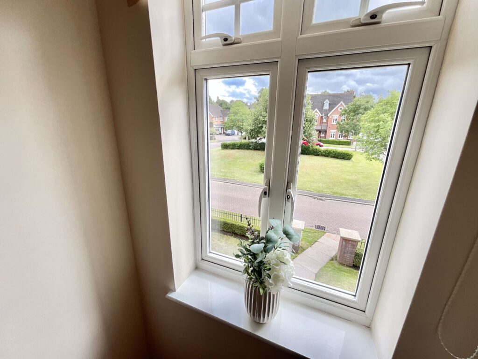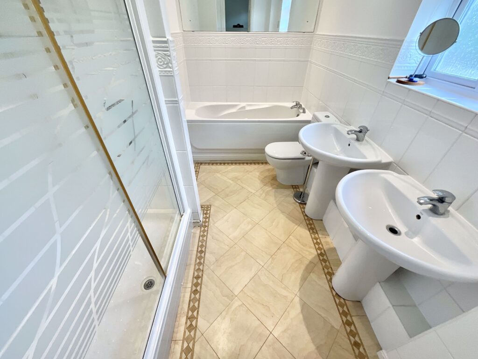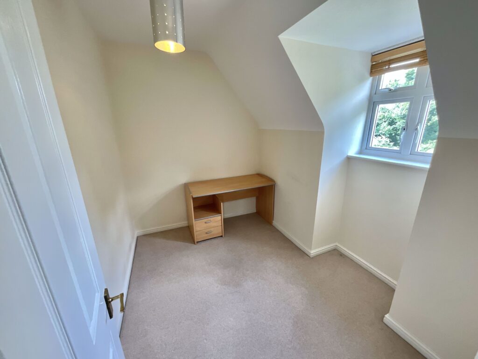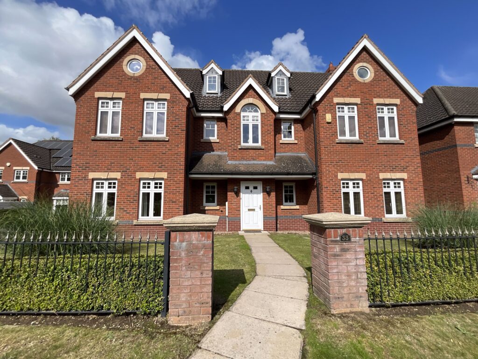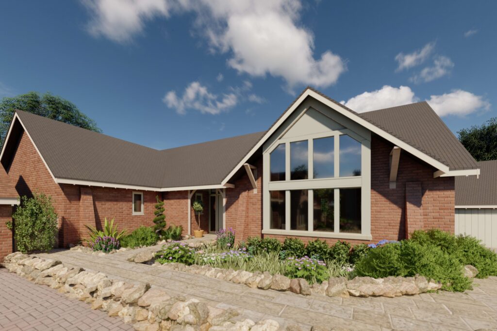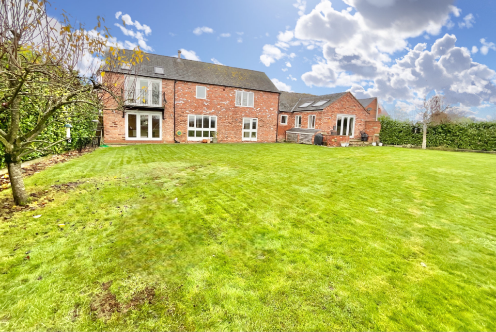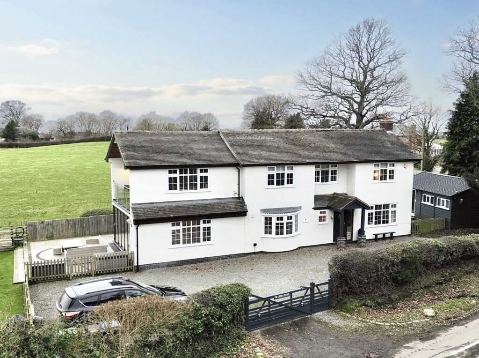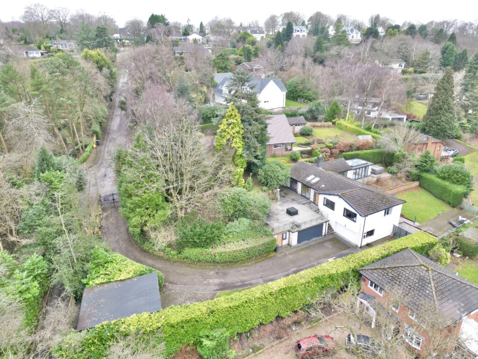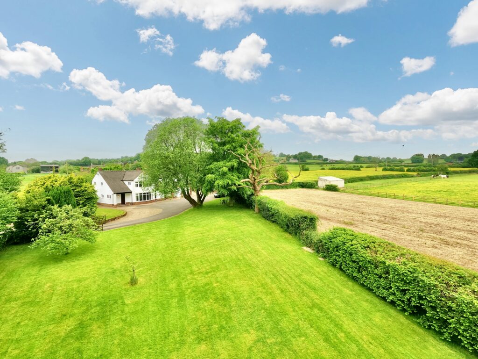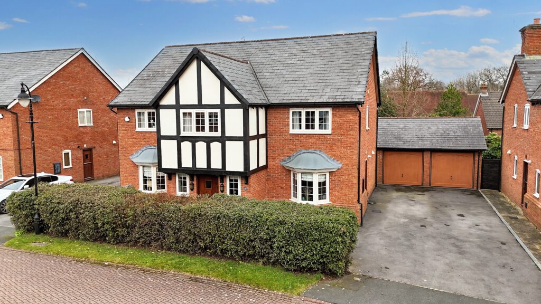Eider Drive, Apley, TF1
£675,000
Offers Over
5 reasons we love this property
- Nestled in an exclusive cul de sac of prestigious homes and surrounded by greenery, this property offers both tranquillity and a sense of community!
- From the moment you step inside, you'll be greeted by elegance and luxury. The living room with its inglenook fireplace and parquet flooring sets the tone for a sophisticated and inviting atmosphere!
- With six bedrooms spread across two floors, this home offers an abundance of space for you and your family to live and grow. Each room is thoughtfully designed with comfort and functionality in mind.
- Whether you need a quiet study to work from home, a cozy snug to relax with a book, or a spacious dining room to host gatherings, this home has it all.
- The enclosed, private rear garden is a magical oasis, complete with a lawn, patio, and mature bushes and shrubs. It's a perfect setting for outdoor entertaining, family playtime, or simply unwinding.
About this property
Embrace luxury living in this exquisite 6-bed detached property, featuring grand living spaces, a gourmet kitchen, serene gardens, and a tranquil environment. A dream home where every detail is crafted to perfection, offering elegance and comfort for generations to come.
Stars shining bright above you, Night breezes seem to whisper "I love you", Birds singing in the sycamore trees, Dream a little dream of me! All of your property dreams are sure to come true with this marvellous home, an exquisite six-bedroom detached family haven that encapsulates everything you've ever imagined and more. Step into a realm of luxury, elegance, and comfort, where each corner of this property is designed to fulfill your desires and create cherished memories for generations to come. As you enter via the grand entrance hall, be captivated by the large living room, adorned with an enchanting inglenook fireplace featuring a gas living flame log burner. The parquet flooring beneath your feet adds a touch of sophistication, inviting you to revel in the comfort of this grand space, perfect for creating warm moments with loved ones. Adjacent to the living room, a private study awaits, providing a tranquil retreat to let your creativity soar and embrace your passions. A guest W/C ensures convenience and sophistication for visitors, making them feel right at home. The practical utility room offers seamless organization, while the dining room beckons you to indulge in gourmet meals with family and friends. The kitchen/breakfast room is a culinary masterpiece, providing a canvas for your gastronomic aspirations. And just off the kitchen, a charming snug with French doors to the garden offers a serene spot to bask in the beauty of nature. Heading up the stairs, you'll be met with a sumptuous landing that can be your very own reading nook, a place to unwind with your favorite books and escape into different worlds. Alternatively, transform it into an inspiring home office, where productivity and imagination thrive. The first floor reveals the luxurious master bedroom, a serene sanctuary that boasts a walk-in wardrobe, fulfilling every fashion lover's dream. The en-suite bathroom lavishes you with spa-like indulgence, where you can unwind and rejuvenate like royalty. Bedrooms two, three, and four on this floor are designed with utmost comfort in mind, offering cozy retreats for family members to enjoy their private spaces. The well-appointed family bathroom elevates relaxation to new heights, ensuring each day begins and ends with absolute bliss. Venturing up the second set of stairs to the second floor, discover bedrooms five and six, each with exceptional storage spaces to accommodate your every need. Bedroom five comes with a dressing room, an added luxury to fulfill your dressing desires with elegance and flair, with a little imagination, this could be a lovely en-suite! Outside, an enclosed and private rear garden awaits, a verdant oasis with a large lawn, patio, and mature bushes and shrubs, inviting you to create cherished moments with family and friends. Access to the double garage ensures your vehicles have a secure and elegant home, while the driveway offers ample parking space for guests. Nestled in an exclusive cul de sac of prestigious homes, this dream abode is surrounded by nature's tranquility, providing a serene and harmonious living environment. Don't miss the chance to make this dream home your reality, where every detail is crafted to perfection and where your aspirations for a truly exceptional life will be fulfilled. Embrace the magic and experience the bliss of owning this exquisite six-bedroom family haven - your very own dream home.
Council Tax Band: G
Tenure: Freehold
Floor Plans
Please note that floor plans are provided to give an overall impression of the accommodation offered by the property. They are not to be relied upon as a true, scaled and precise representation. Whilst we make every attempt to ensure the accuracy of the floor plan, measurements of doors, windows, rooms and any other item are approximate. This plan is for illustrative purposes only and should only be used as such by any prospective purchaser.
Agent's Notes
Although we try to ensure accuracy, these details are set out for guidance purposes only and do not form part of a contract or offer. Please note that some photographs have been taken with a wide-angle lens. A final inspection prior to exchange of contracts is recommended. No person in the employment of James Du Pavey Ltd has any authority to make any representation or warranty in relation to this property.
ID Checks
Please note we charge £30 inc VAT for each buyers ID Checks when purchasing a property through us.
Referrals
We can recommend excellent local solicitors, mortgage advice and surveyors as required. At no time are youobliged to use any of our services. We recommend Gent Law Ltd for conveyancing, they are a connected company to James DuPavey Ltd but their advice remains completely independent. We can also recommend other solicitors who pay us a referral fee of£180 inc VAT. For mortgage advice we work with RPUK Ltd, a superb financial advice firm with discounted fees for our clients.RPUK Ltd pay James Du Pavey 40% of their fees. RPUK Ltd is a trading style of Retirement Planning (UK) Ltd, Authorised andRegulated by the Financial Conduct Authority. Your Home is at risk if you do not keep up repayments on a mortgage or otherloans secured on it. We receive £70 inc VAT for each survey referral.



