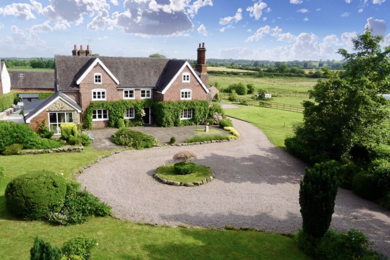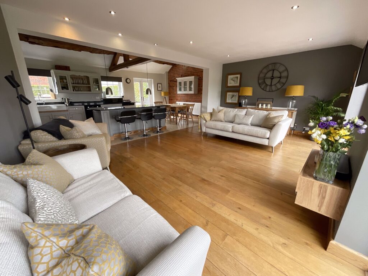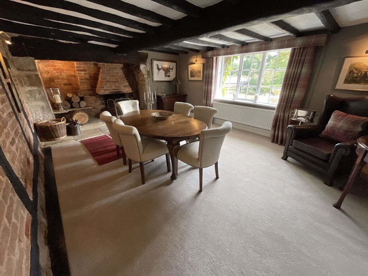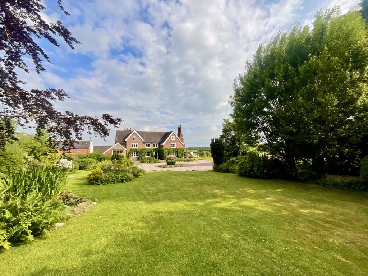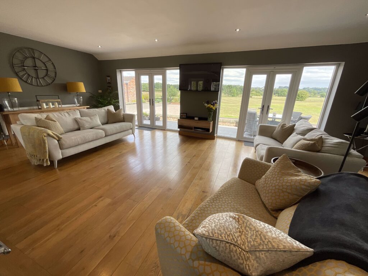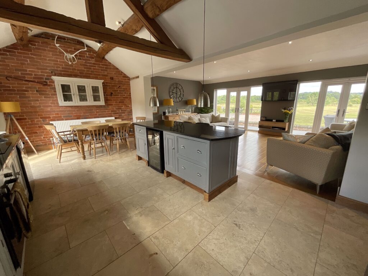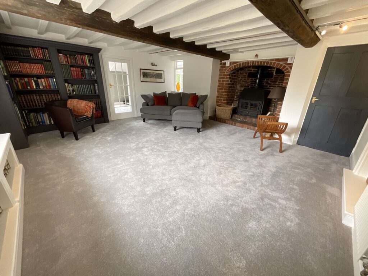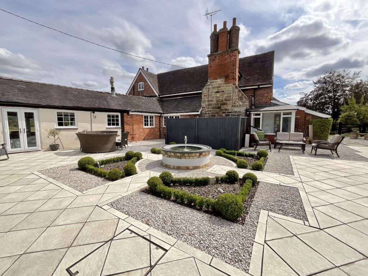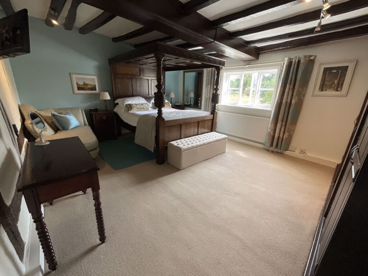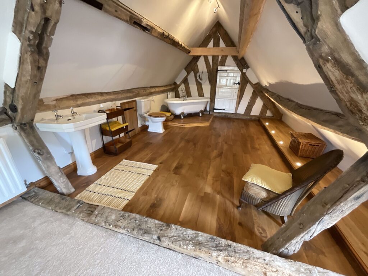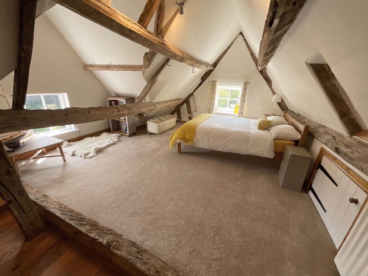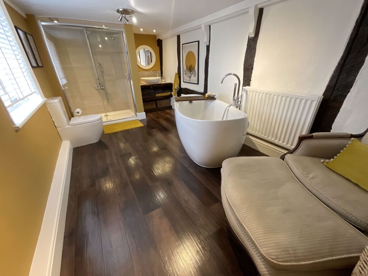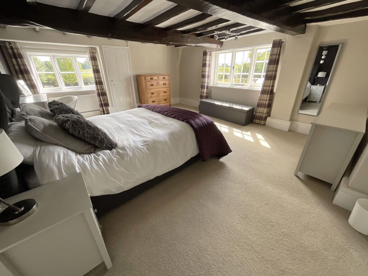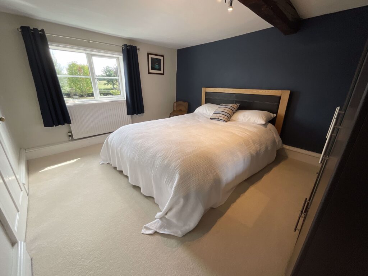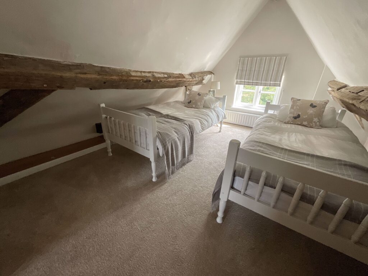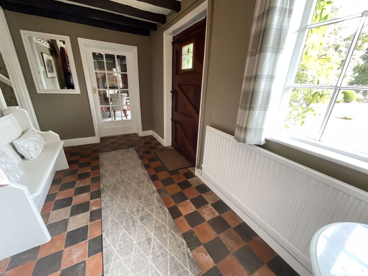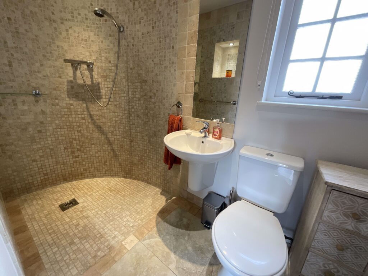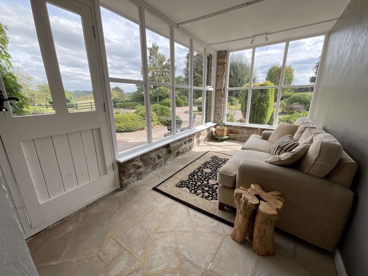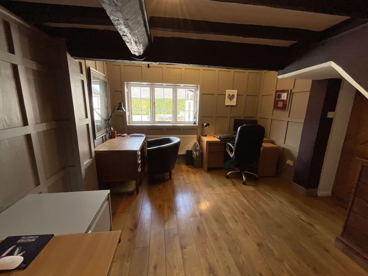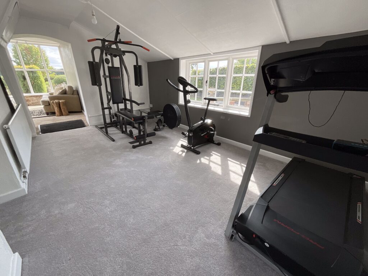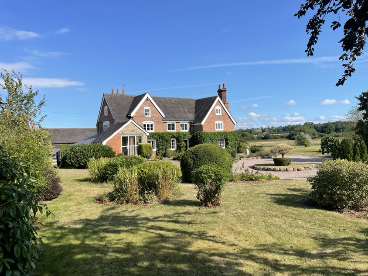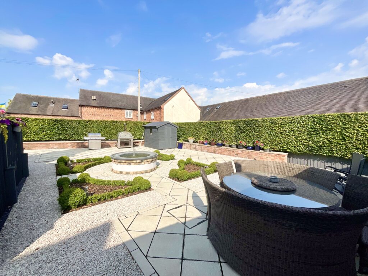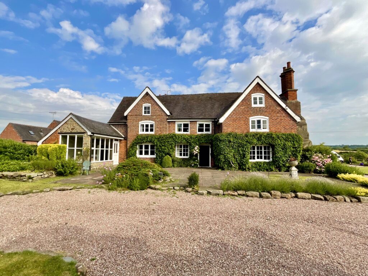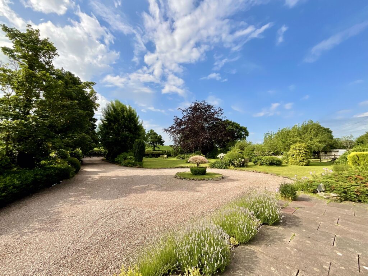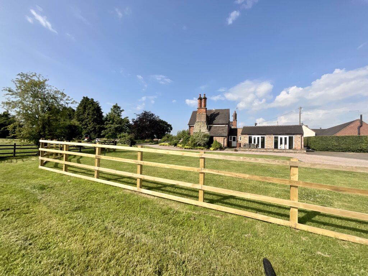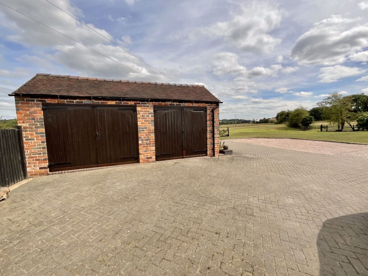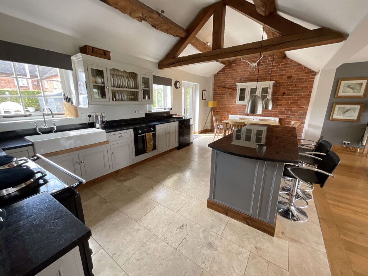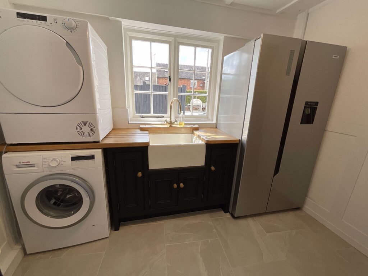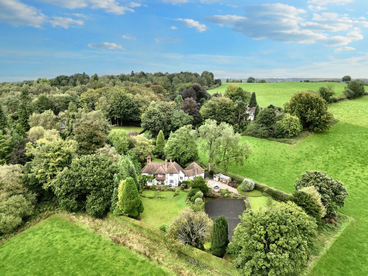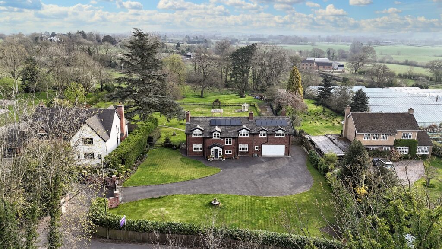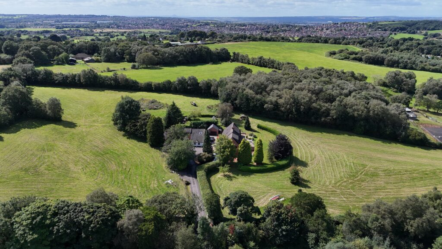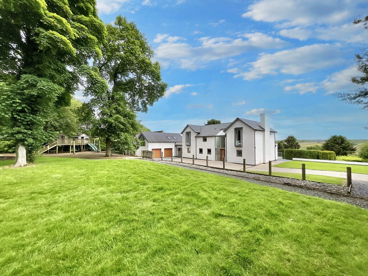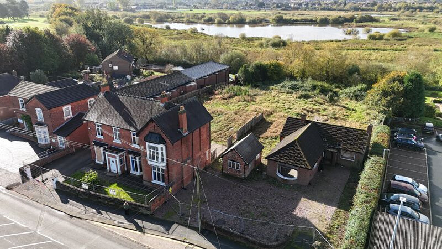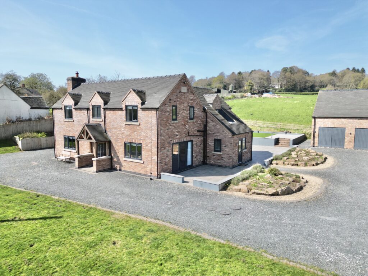Enson, Stafford, ST18
£1,250,000
5 reasons we love this property
- Stunning open plan living kitchen with French doors making the most of the countryside views
- Versatile space with reception rooms which can be used as sitting/dining/study/play rooms to suit your needs
- High specification Grade ll listed property with original features complimented with contemporary features
- Set in stunning wraparound gardens, courtyard entertaining, formal gardens, and orchard.
- Rural location of Enson, easy access to the neighbouring village of Sandon and excellent commuter links.
About this property
Beautiful Grade II listed property with 5 bedrooms, formal dining and living areas, two reception rooms, gym, and sunroom. Bright and airy open-plan kitchen/dining/living room. Electric Gates, detached garage and courtyard garden. Easy access to Sandon and countryside views.
This beautiful quintessentially English Grade II listed property is available for sale after many years in the currently family ownership. Just brimming with character and having an abundance of original features! If country living is what you desire then we have the perfect property tailored just for you. As you step inside this remarkable home you are greeted by an entrance hallway with Minton tiled flooring a generous formal dining room with feature Inglenook fireplace and a living room also with feature fireplace. There are two further versatile reception rooms currently being used as a study perfect for those who work from home and the other being used a a gym and a sun room enjoy the views. The stunning extended open plan kitchen/dining/living room will surely be the hub of the home. The kitchen/dining area has a vaulted ceiling with exposed wooden beams and a feature exposed brick wall, with the re-fitted kitchen being modern but in keeping with the property with a large island unit with breakfast bar, a Belfast sink, space for a range cooker and plenty of space for a dining table and the living area has two sets of French doors making the most of the views. Add to this a useful pantry/boot room, a utility room perfect for for hiding away all the laundry and a downstairs shower room. Up the stairs you will find three bedrooms all of which are of a great size, with feature exposed ceiling beams and benefit greatly from countryside and garden views. The bathroom boasts both a freestanding double ended bath to soak away the stresses of the day as well as a separate shower for when you need to dash. Up a further set of stairs the accommodation continues, prepare to be amazed! There's a huge master bedroom suite with vaulted ceiling with exposed wooden beams with the bedroom area opening out to a luxury bathroom with freestanding roll top bath. Off the landing is the bonus of a further separate bathroom also with a freestanding bath and a twin bedroom. The grounds of the property are accessed via electric gates and a sweeping drive way takes you up to the property and to a further block paved parking area leading to the detached garage which provides plenty of storage or great for those who run a business from home. To the rear of the property is a sunny low maintenance courtyard style garden with central water feature reminiscent of sunnier climes, ideal for soaking up the sun throughout the day, just put your feet up and relax! Further generous lawns and pretty orchard wrap around the property. Situated in sleepy Enson, rural living with gorgeous countryside views yet easy access to the neighbouring village of Sandon and excellent travel links to nearby towns and cities. This five bedroom detached really does deserve to be your new home!
Council Tax Band: G
Tenure: Freehold
Floor Plans
Please note that floor plans are provided to give an overall impression of the accommodation offered by the property. They are not to be relied upon as a true, scaled and precise representation. Whilst we make every attempt to ensure the accuracy of the floor plan, measurements of doors, windows, rooms and any other item are approximate. This plan is for illustrative purposes only and should only be used as such by any prospective purchaser.
Agent's Notes
Although we try to ensure accuracy, these details are set out for guidance purposes only and do not form part of a contract or offer. Please note that some photographs have been taken with a wide-angle lens. A final inspection prior to exchange of contracts is recommended. No person in the employment of James Du Pavey Ltd has any authority to make any representation or warranty in relation to this property.
ID Checks
Please note we charge £30 inc VAT for each buyers ID Checks when purchasing a property through us.
Referrals
We can recommend excellent local solicitors, mortgage advice and surveyors as required. At no time are youobliged to use any of our services. We recommend Gent Law Ltd for conveyancing, they are a connected company to James DuPavey Ltd but their advice remains completely independent. We can also recommend other solicitors who pay us a referral fee of£180 inc VAT. For mortgage advice we work with RPUK Ltd, a superb financial advice firm with discounted fees for our clients.RPUK Ltd pay James Du Pavey 40% of their fees. RPUK Ltd is a trading style of Retirement Planning (UK) Ltd, Authorised andRegulated by the Financial Conduct Authority. Your Home is at risk if you do not keep up repayments on a mortgage or otherloans secured on it. We receive £70 inc VAT for each survey referral.



