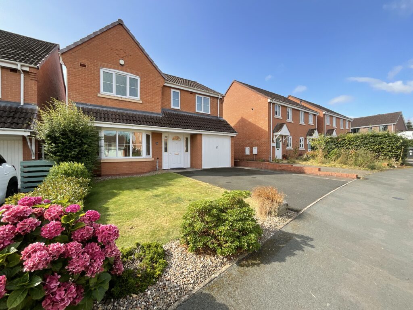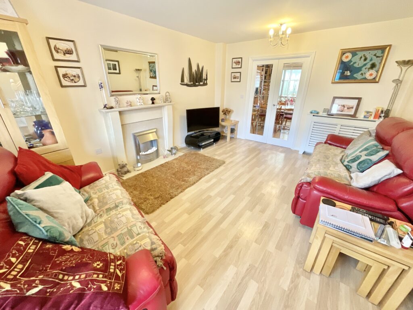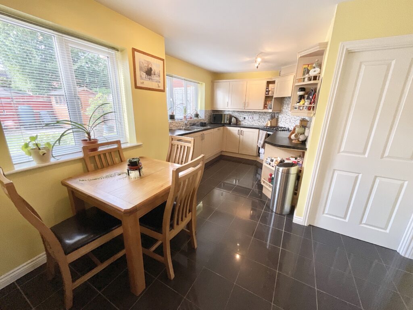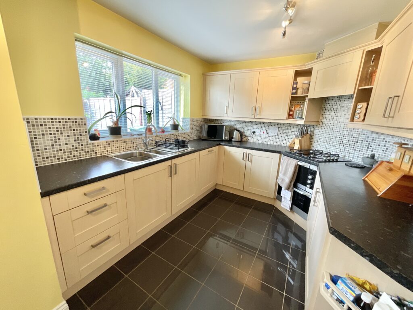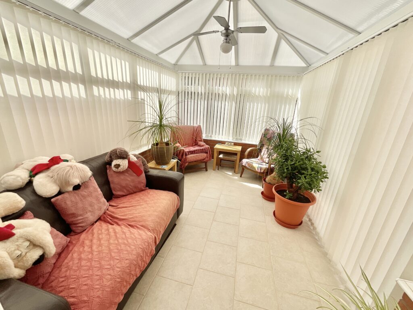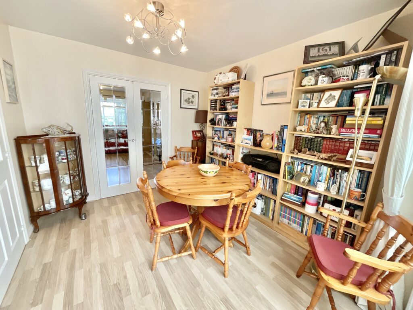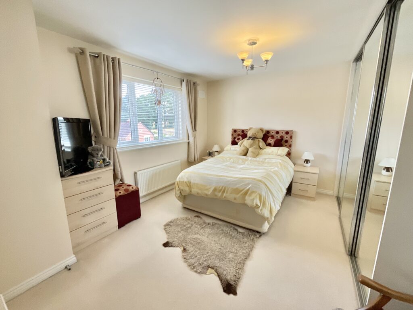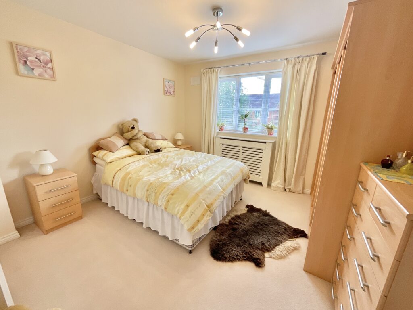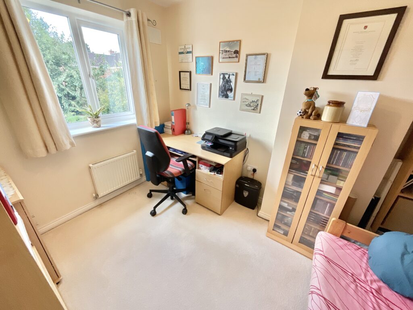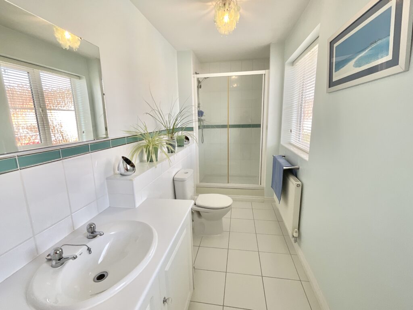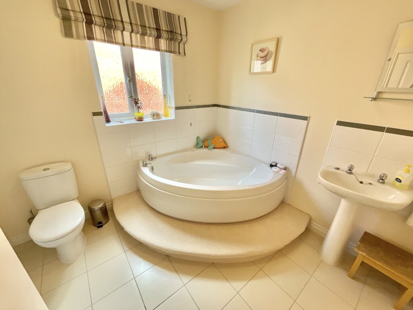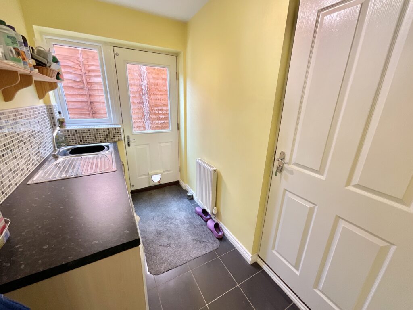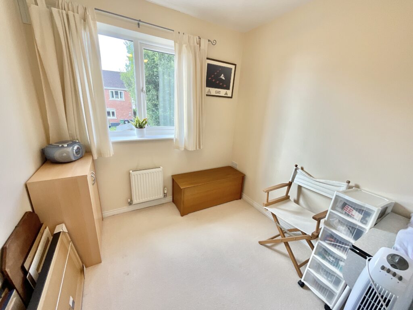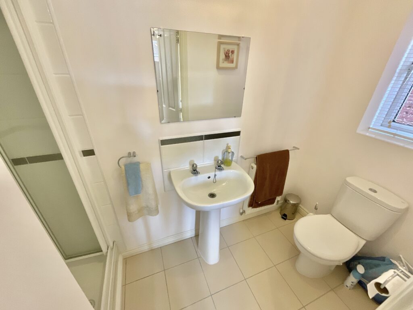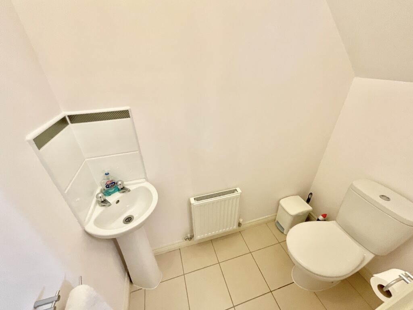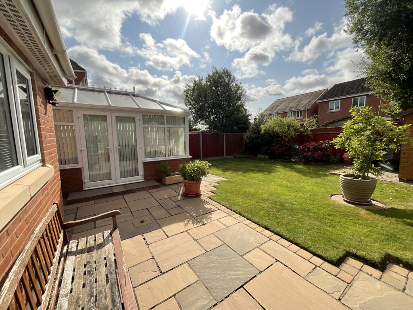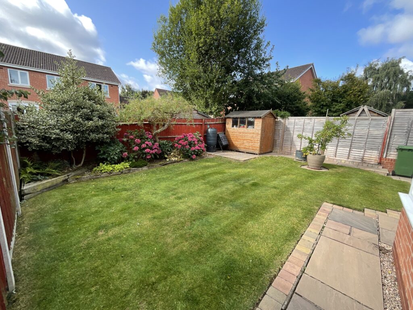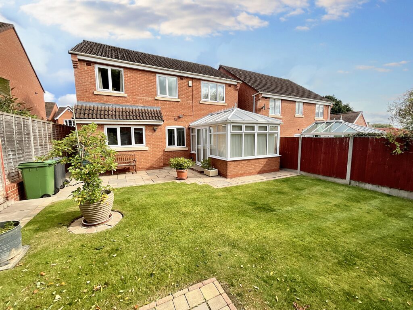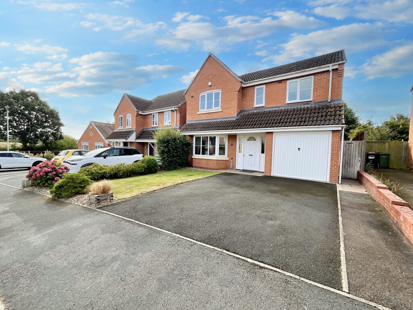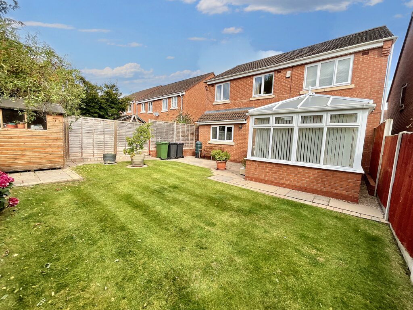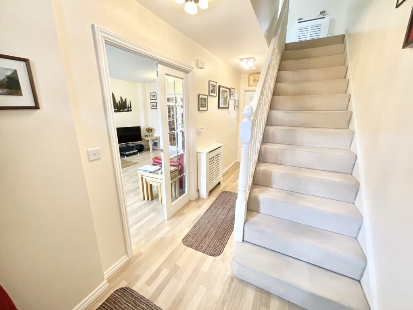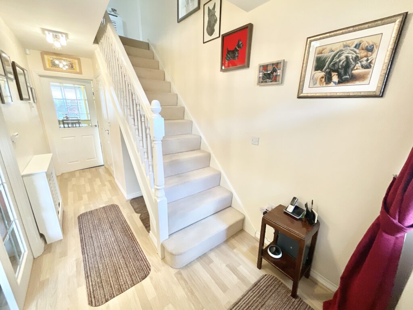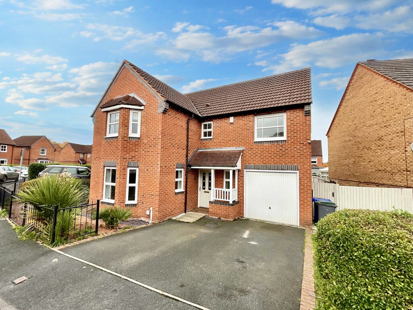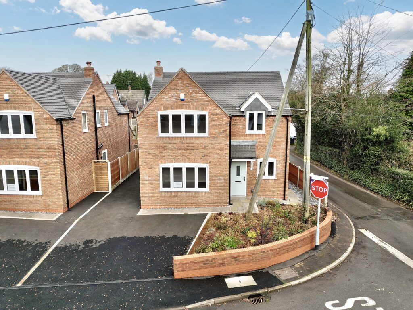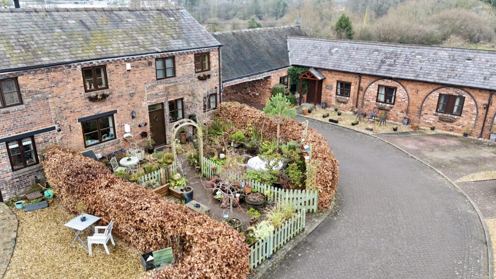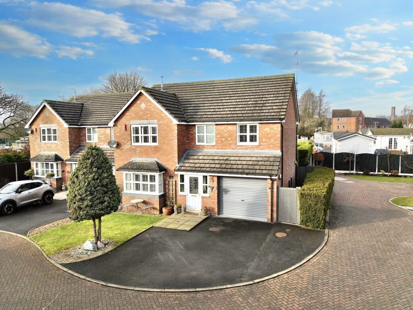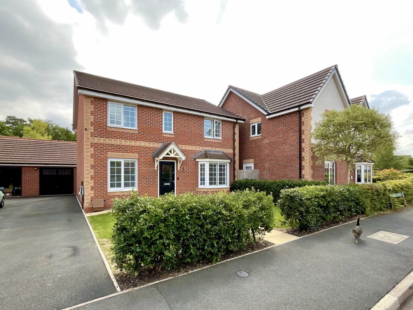Erdington Close, Shawbury, SY4
£385,000
Guide Price
5 reasons we love this property
- A wonderful four bedroom detached home, perfect for growing families
- With a well thought out layout, this is a really sociable home that can be adapted to suit your needs.
- An integral garage and utility room adds a touch of practicality with an abundance of storage
- Upstairs, the master bedroom and bedroom two offers ensuite shower rooms
- The south facing garden is the perfect spot to relax on the patio and enjoy those summer evenings.
Nestled toward the end of a quiet cul-de-sac, youl'll find this magnificent four-bedroom detached home suitable for growing families and those who appreciate a well-designed layout. Step into a sociable haven, adaptable to your needs, where functionality meets elegance. This home is perfectly designed for intimate family gatherings and effortless entertaining, with its well-equipped kitchen/breakfast room, separate dining room, inviting conservatory, and spacious living room on the ground floor. A seamless blend of style and comfort awaits you in this captivating property. The integral garage and utility room provide practicality and ample storage solutions, ensuring a clutter-free household. Upstairs, you'll find the luxurious master bedroom and bedroom two, both boasting ensuite shower rooms for added convenience. There are also two further bedrooms and the family bathroom. Let's not forget the south-facing garden, a haven for relaxation on warm summer evenings, with a charming patio offering the ideal setting to unwind after a long day. Additionally, the driveway offers off-road parking for several vehicles, while granting easy access to the single garage, ensuring convenience for your busy lifestyle. With every corner of this property thoughtfully crafted to enhance your lifestyle, you'll find solace and joy in the outdoor spaces that offer a retreat from the demands of the modern world. It's not just a house; it's a sanctuary where memories will be made and cherished for years to come. This property is more than just a home; it's an invitation to embrace a lifestyle of comfort, elegance, and harmony in every detail.
Council Tax Band: E
Tenure: Freehold
Floor Plans
Please note that floor plans are provided to give an overall impression of the accommodation offered by the property. They are not to be relied upon as a true, scaled and precise representation. Whilst we make every attempt to ensure the accuracy of the floor plan, measurements of doors, windows, rooms and any other item are approximate. This plan is for illustrative purposes only and should only be used as such by any prospective purchaser.
Agent's Notes
Although we try to ensure accuracy, these details are set out for guidance purposes only and do not form part of a contract or offer. Please note that some photographs have been taken with a wide-angle lens. A final inspection prior to exchange of contracts is recommended. No person in the employment of James Du Pavey Ltd has any authority to make any representation or warranty in relation to this property.
ID Checks
Please note we charge £30 inc VAT for each buyers ID Checks when purchasing a property through us.
Referrals
We can recommend excellent local solicitors, mortgage advice and surveyors as required. At no time are youobliged to use any of our services. We recommend Gent Law Ltd for conveyancing, they are a connected company to James DuPavey Ltd but their advice remains completely independent. We can also recommend other solicitors who pay us a referral fee of£180 inc VAT. For mortgage advice we work with RPUK Ltd, a superb financial advice firm with discounted fees for our clients.RPUK Ltd pay James Du Pavey 40% of their fees. RPUK Ltd is a trading style of Retirement Planning (UK) Ltd, Authorised andRegulated by the Financial Conduct Authority. Your Home is at risk if you do not keep up repayments on a mortgage or otherloans secured on it. We receive £70 inc VAT for each survey referral.



