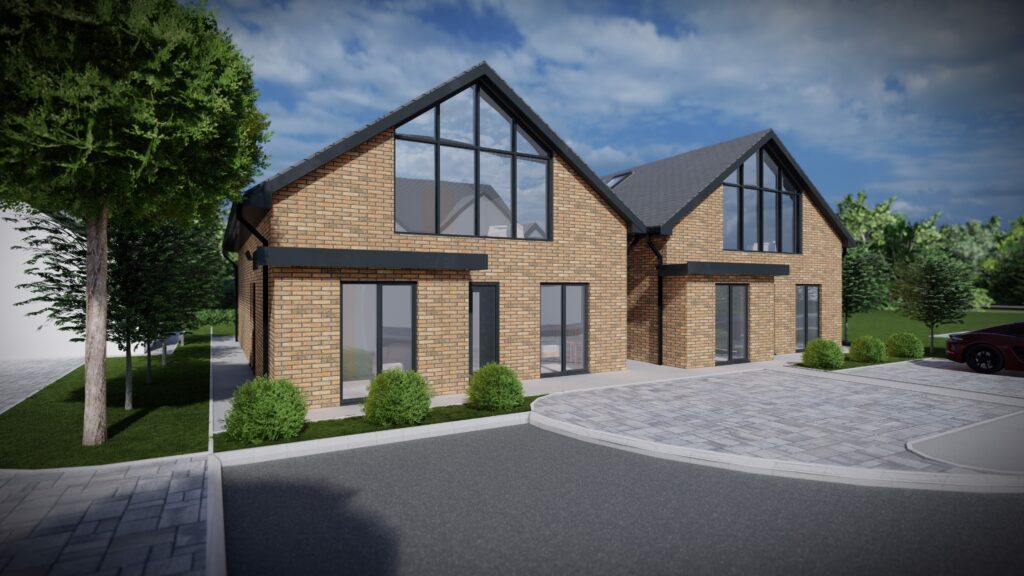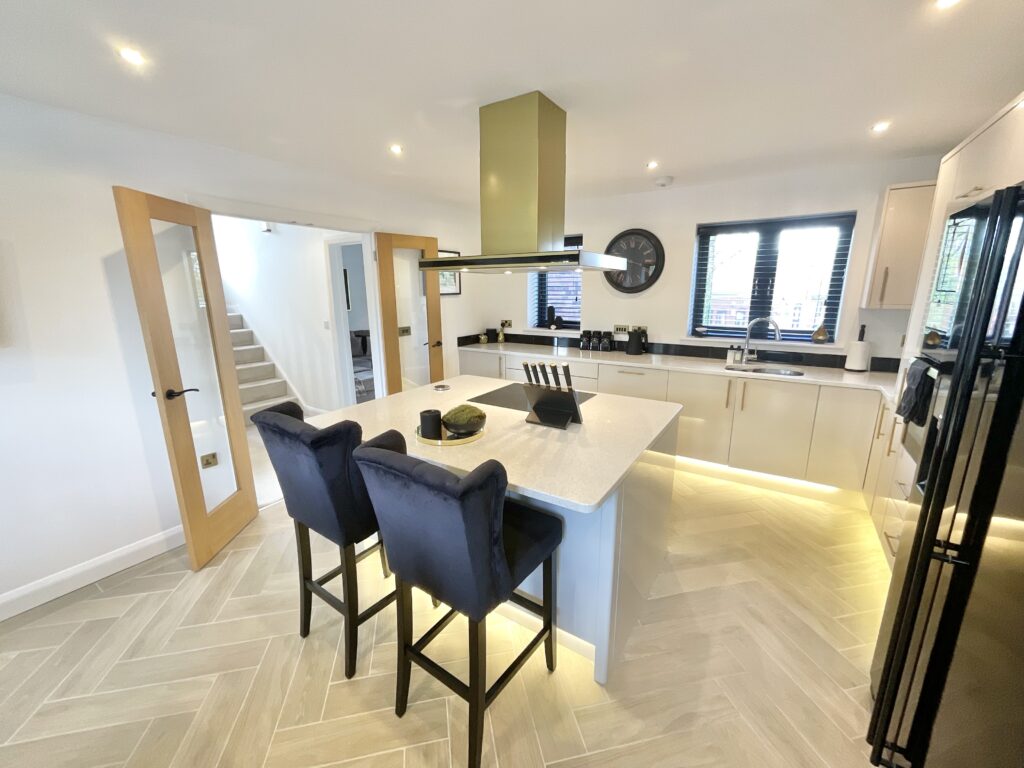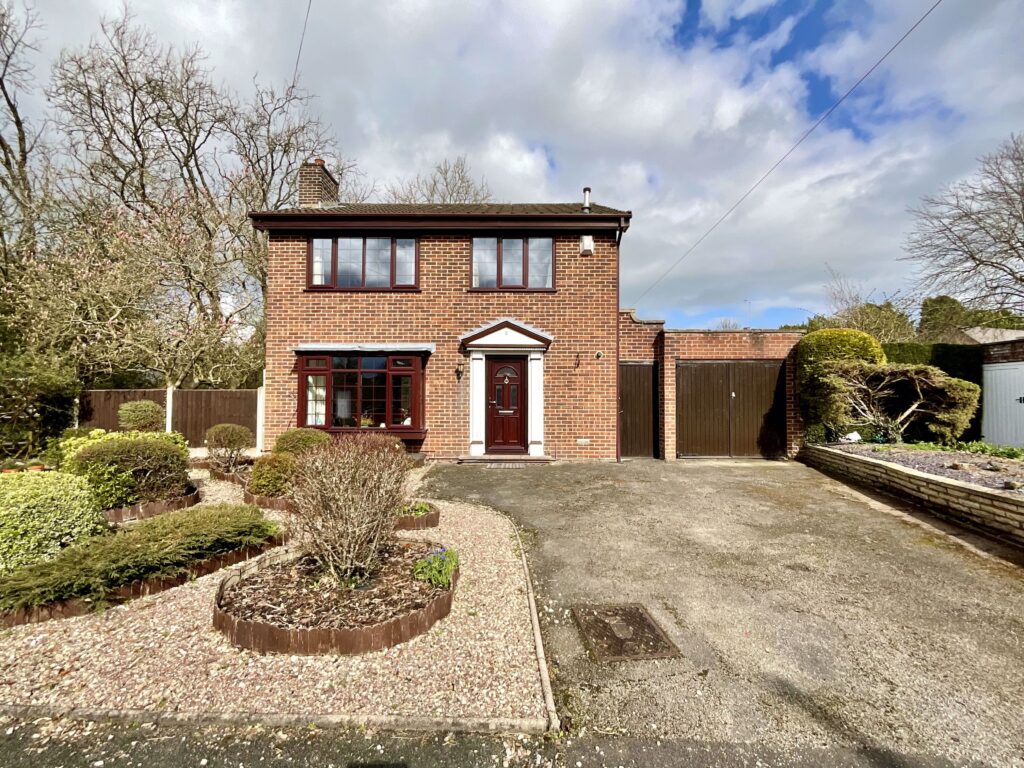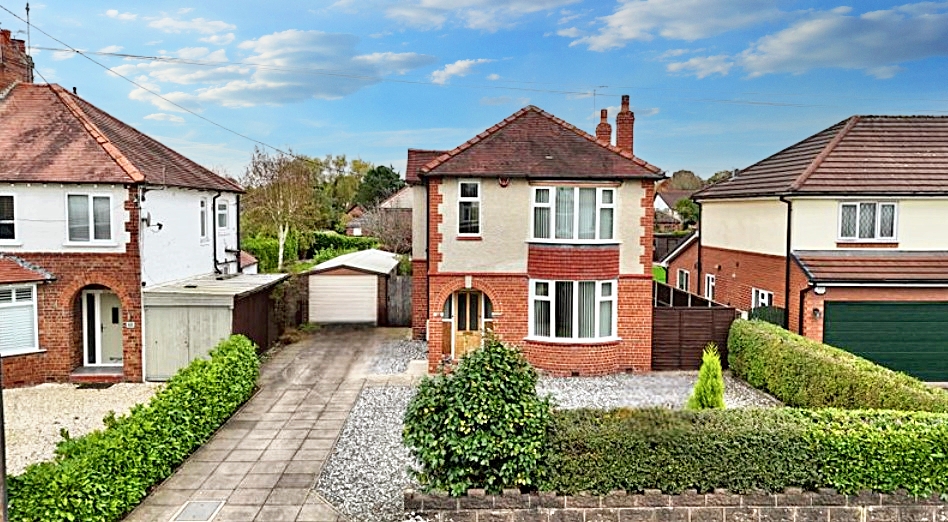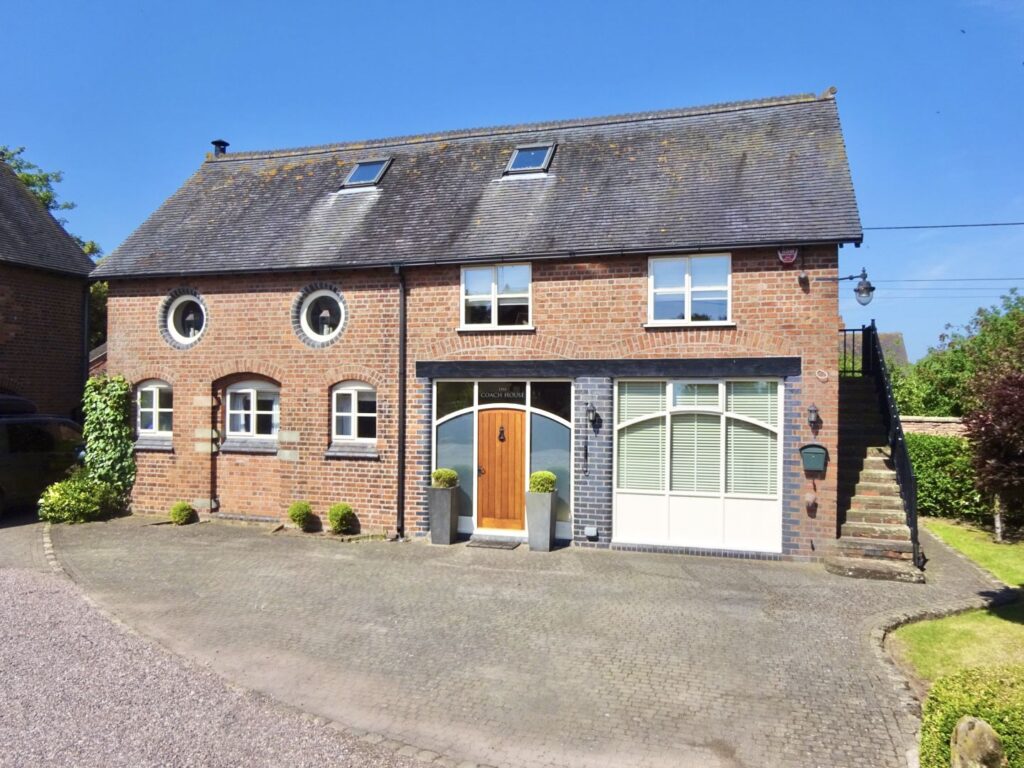Fauls Green, Fauls, SY13
£425,000
5 reasons we love this property
- With generous outdoor space, raised cladded planters, and a greenhouse, this property is ideal for anyone with a passion for gardening.
- The kitchen is a chef’s dream, equipped with underfloor heating, four wall ovens, and an island. The bi-fold doors allow for seamless indoor/outdoor living.
- The home features a large living room with a feature fireplace and bay window, a master bedroom with an ensuite and French doors to the garden, and two additional double bedrooms.
- The third bedroom, a garage conversion, is currently underway and will be completed before your exchange, ensuring you can move in without the hassle of immediate renovations.
- Nestled in the heart of Fauls Green, you’ll enjoy the tranquillity of rural life while still being just a short drive from the vibrant town of Whitchurch.
About this property
Charming 3-bed detached bungalow in the heart of Fauls, Whitchurch. Generous outdoor space with raised planters and greenhouse. Cosy living room, chef’s dream kitchen/diner, master ensuite, beautiful garden. Rural living with town amenities nearby. Your new sanctuary awaits!
Honey, I’m Holme! That’s what you’ll be saying the moment you lay eyes on this charming three-bedroom detached bungalow. Nestled in the heart of Fauls Green, Whitchurch, you get the best of both worlds: serene rural living with the vibrant town of Whitchurch just a stone’s throw away. With generous outdoor space, this home is a green thumb's paradise. Raised cladded planters and a greenhouse make gardening a delight. Pull up onto your spacious driveway, walk through the front door and being greeted by a welcoming entrance hall. To the right, you’ll find a cosy, generously-sized living room complete with a feature fireplace and a bay window that floods the space with natural light. Down the hall is a convenient utility room with direct access to the back garden, perfectly situated next to the kitchen/diner. This kitchen is a chef’s dream, featuring underfloor heating, four wall ovens, and a central island. With bi-fold doors, you can enjoy seamless indoor/outdoor living. The kitchen currently includes both a sitting and dining area, but the versatile space allows for endless customisation. The master bedroom is a large double room with an ensuite shower room and French doors that open up to the garden. The second and third bedrooms are also double rooms at the front of the house, boasting large windows for great natural light. The third bedroom, a garage conversion currently underway, will be completed before your exchange. Step outside to a stunning garden with a mix of lawn and seating areas, a beautiful pond, an outdoor tap and an array of plants, trees, and shrubs. Enjoy the tranquillity of Fauls Green rural lifestyle, while still having Whitchurch’s excellent schools, amenities, and commuter links close by. Make this house your Holme today! Contact us to arrange a viewing and fall in love with your new sanctuary.
Location
Fauls Whitchurch is a charming village nestled in the rural heart of Shropshire, England. This picturesque hamlet boasts tranquil, rolling countryside views, dotted with historic farmhouses and lush, green fields. The village centre is a quaint collection of traditional stone cottages and a modest parish church, exuding an old-world charm. Surrounding Fauls Whitchurch are scenic walking paths that lead through serene woodlands and past gently flowing streams, offering a perfect escape into nature.
Council Tax Band: C
Tenure: Freehold
Floor Plans
Please note that floor plans are provided to give an overall impression of the accommodation offered by the property. They are not to be relied upon as a true, scaled and precise representation. Whilst we make every attempt to ensure the accuracy of the floor plan, measurements of doors, windows, rooms and any other item are approximate. This plan is for illustrative purposes only and should only be used as such by any prospective purchaser.
Agent's Notes
Although we try to ensure accuracy, these details are set out for guidance purposes only and do not form part of a contract or offer. Please note that some photographs have been taken with a wide-angle lens. A final inspection prior to exchange of contracts is recommended. No person in the employment of James Du Pavey Ltd has any authority to make any representation or warranty in relation to this property.
ID Checks
Please note we charge £30 inc VAT for each buyers ID Checks when purchasing a property through us.
Referrals
We can recommend excellent local solicitors, mortgage advice and surveyors as required. At no time are youobliged to use any of our services. We recommend Gent Law Ltd for conveyancing, they are a connected company to James DuPavey Ltd but their advice remains completely independent. We can also recommend other solicitors who pay us a referral fee of£180 inc VAT. For mortgage advice we work with RPUK Ltd, a superb financial advice firm with discounted fees for our clients.RPUK Ltd pay James Du Pavey 40% of their fees. RPUK Ltd is a trading style of Retirement Planning (UK) Ltd, Authorised andRegulated by the Financial Conduct Authority. Your Home is at risk if you do not keep up repayments on a mortgage or otherloans secured on it. We receive £70 inc VAT for each survey referral.

























