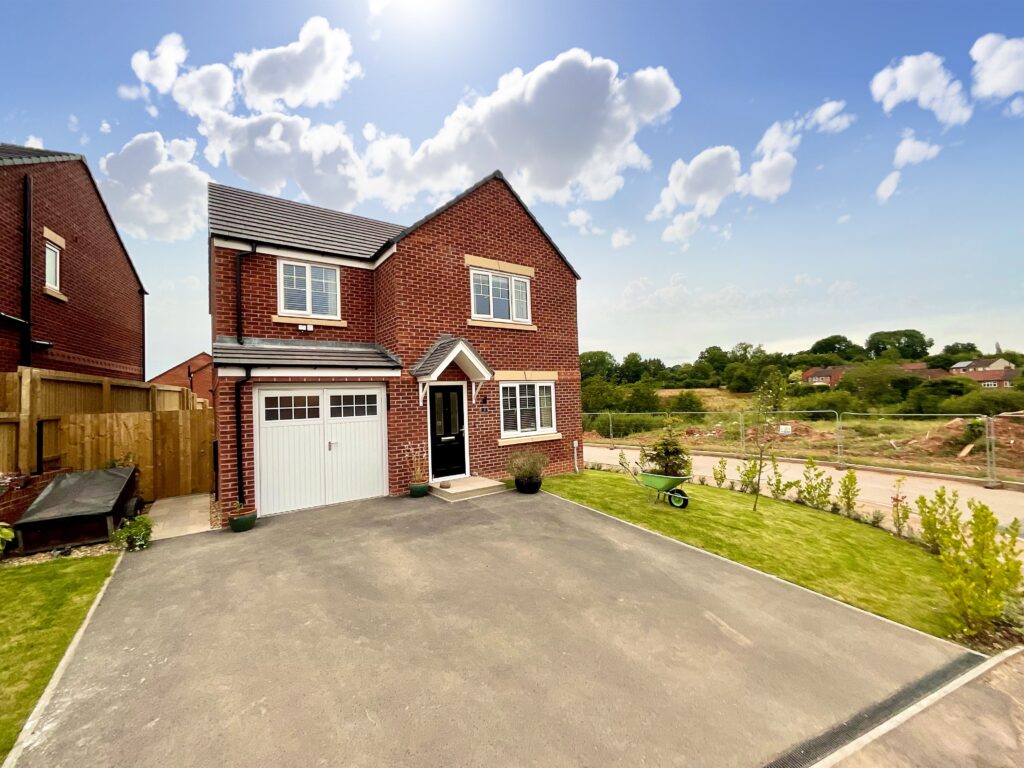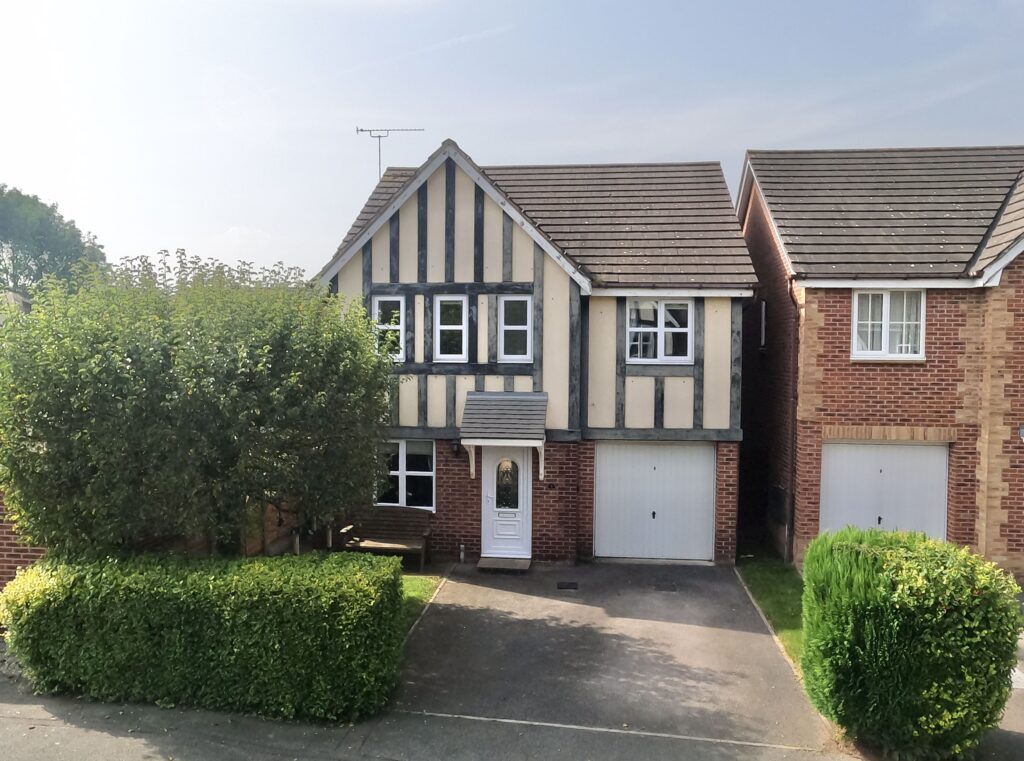Ford Road, Newport, TF10
£370,000
5 reasons we love this property
- This heavily extended home is deceptively spacious sitting on a very generous corner plot still with plenty of outside space to rear and side.
- Five bedrooms, two bathrooms sit to the first floor, one being an en-suite the main bedroom.
- Downstairs you have a kitchen/breakfast room, large lounge, study area, dining room and separate play room, everything modern day families desire and need.
- The rear garden has a garage, large patio & lawn, then around the corner another patio area for barbequing and space for vegetable plots & some chickens, or could be a large play area for the kids.
- Sat on a mature street just a short distance from the bustling high street of Newport town, which has all the local amenities you could wish for.
Looks can often be deceiving so you’ll be better to carry on reading rather than judge “ a book by it’s cover”, or should we say, “ this house by it’s façade”! Once inside this beautiful abode will unveil its’ self to you and we don’t think you’re going to be disappointed. This remarkable five bedroom detached house is literally overflowing with space and character nestled on a generous corner plot, a true gem with ample outside space to the rear and side.
Stepping inside the front door you are welcomed into this home with a spacious hallway that takes you first through to the left into the lounge which has been extended into what would have been the original dining room, now providing a useful additional space that makes for the prefect study area. Doors lead into extension which is a dining room and then a separate play room so you can see already what this unique and magnificent family home beholds behind the “ordinary” front door.
The kitchen/breakfast room has also been extended providing a utility area and space for a breakfast bar for that quick morning coffee or breakfast before heading out to your busy day, however if you’d prefer to sit at the dining table, the convenience is right there to accommodate this with a serving hatch between the two rooms, a fun and practical feature of these traditional 70’s homes, why did we ever think these weren’t a good idea?
Upstairs there are five inviting bedrooms along a beautiful family bathroom comprising bath with shower over, sink and W.C, a tranquil retreat beckoning you after a long day to relax and unwind, and the main bedroom also offers a luxurious en-suite shower room with beautiful copper effect tiles, shower enclosure, W.C and sink.
As if we haven’t already bowled you over with enormity of this incredible, extended family home, now for the biggest surprise of them all, the sensation garden! Step outside you’ll discover the charming rear garden complete with a garage to the rigth hand side with a long driveway, a large patio ideal for soaking up the sun, and a lush lawn perfect for outdoor play not overlooked and having a real sense of privacy with a couple of mature trees in the background. Then around the corner, another secret patio beckons for al fresco dining but further more as you continue around the side of the house there is even more space where perhaps you might like to grow some vegetables or keeping a few friendly chickens, maybe you’ll create a playground for the kids or just live up the good life, the choice is yours.
Situated just a stone’s throw away from Newport's vibrant high street with every convenience is at your fingertips. Whether you're a growing family in need of space or simply seek a peaceful retreat, this corner-plot residence is a hidden treasure waiting to be explored. Don’t miss the chance to uncover all that this property has to offer - it truly is a must-see! Call our Eccleshall office today to arrange your private viewing.
Location
Located within the historic Market Town of Newport having easy access to boutique shops, bars and restaurants as well as all of your necessary amenities including two large super markets. There is excellent access to the surrounding Shropshire Countryside as well as connections further afield along the A41 to both the M54 and M6 as well as neighbouring towns including Telford and Stafford.
Council Tax Band: D
Tenure: Freehold
Floor Plans
Please note that floor plans are provided to give an overall impression of the accommodation offered by the property. They are not to be relied upon as a true, scaled and precise representation. Whilst we make every attempt to ensure the accuracy of the floor plan, measurements of doors, windows, rooms and any other item are approximate. This plan is for illustrative purposes only and should only be used as such by any prospective purchaser.
Agent's Notes
Although we try to ensure accuracy, these details are set out for guidance purposes only and do not form part of a contract or offer. Please note that some photographs have been taken with a wide-angle lens. A final inspection prior to exchange of contracts is recommended. No person in the employment of James Du Pavey Ltd has any authority to make any representation or warranty in relation to this property.
ID Checks
Please note we charge £30 inc VAT for each buyers ID Checks when purchasing a property through us.
Referrals
We can recommend excellent local solicitors, mortgage advice and surveyors as required. At no time are youobliged to use any of our services. We recommend Gent Law Ltd for conveyancing, they are a connected company to James DuPavey Ltd but their advice remains completely independent. We can also recommend other solicitors who pay us a referral fee of£180 inc VAT. For mortgage advice we work with RPUK Ltd, a superb financial advice firm with discounted fees for our clients.RPUK Ltd pay James Du Pavey 40% of their fees. RPUK Ltd is a trading style of Retirement Planning (UK) Ltd, Authorised andRegulated by the Financial Conduct Authority. Your Home is at risk if you do not keep up repayments on a mortgage or otherloans secured on it. We receive £70 inc VAT for each survey referral.









































