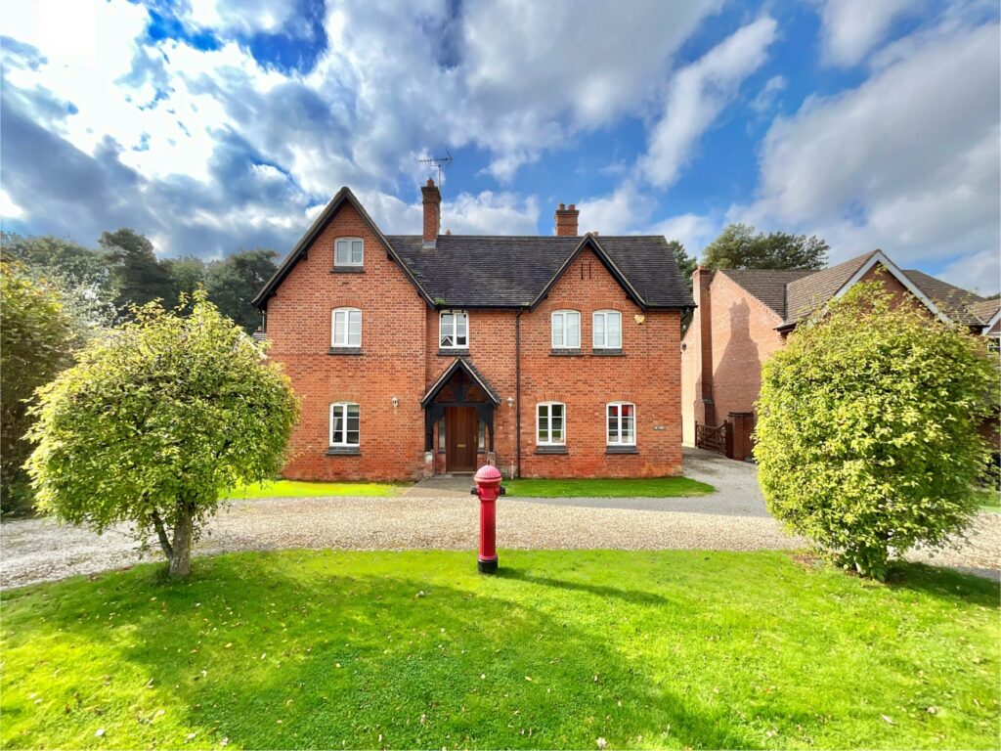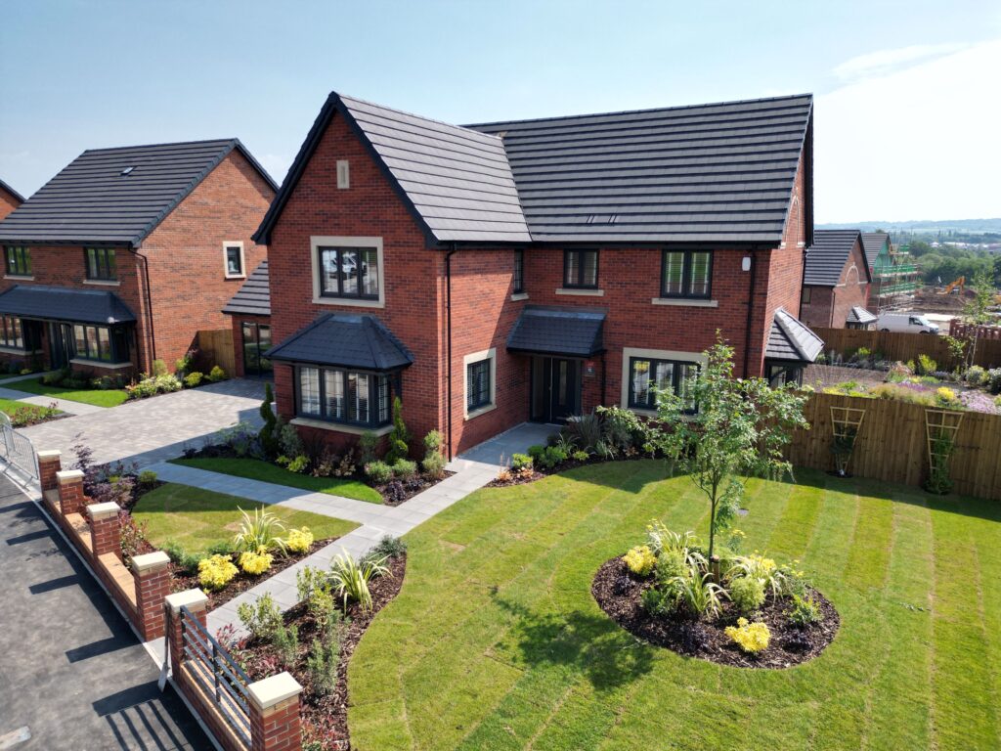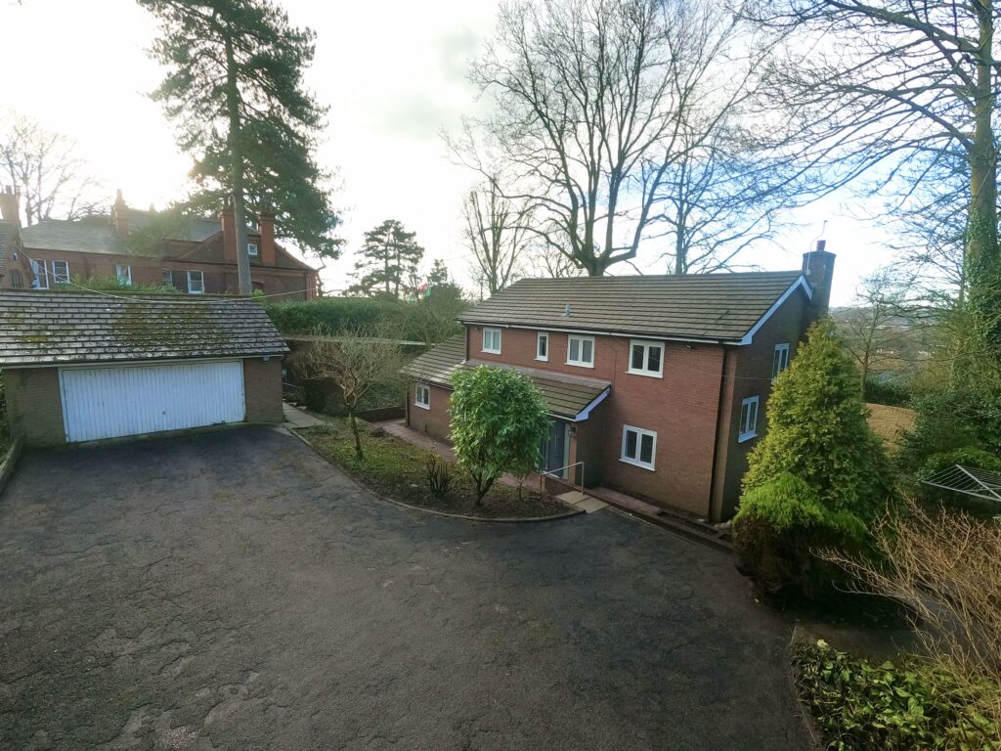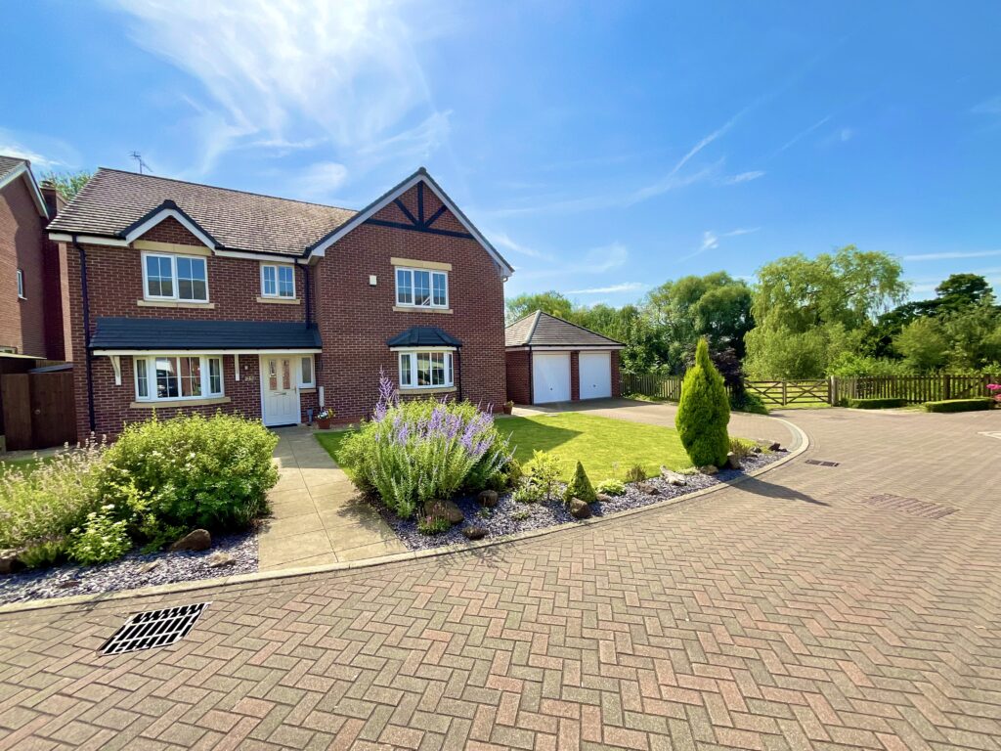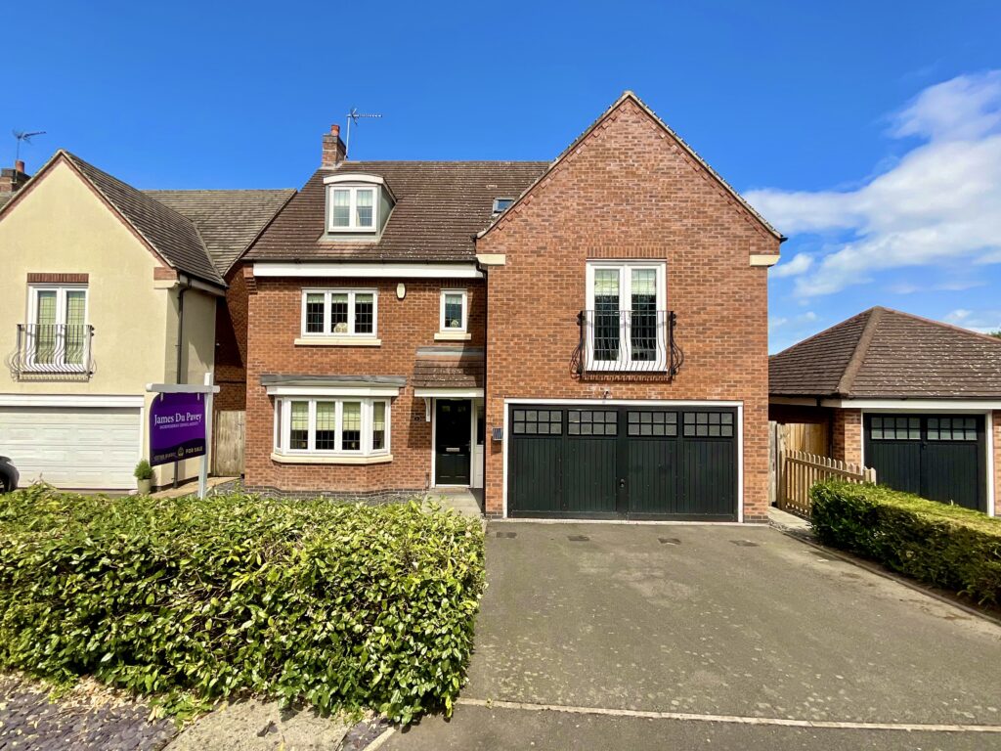Forge Lane, Norton-In-Hales, TF9
£650,000
5 reasons we love this property
- A stunning four bedroom detached home, perfect for families to enjoy!
- Situated on a generous plot with a large driveway to the front and a garden to the rear mostly laid to lawn with an Indian stone patio
- The heart of the home is a spacious open plan kitchen/diner/breakfast room with bifolding doors out into the rear garden.
- Upstairs are four large double bedrooms with the master having an ensuite and a dressing room.
- Nested into the heart of the highly coveted village of Norton In Hales.
About this property
A fabulous four bedroom detached home, perfect for families, nestled in the heart of the coveted village of Norton In Hales.
Practically perfect in every way. This stunning four-bedroom detached property is a dream haven for families looking for space, style, and comfort. Nestled on a generous plot, the house boasts a large driveway at the front, offering ample parking space for multiple vehicles as well as access to an integral garage with electric roller door. As you step inside, you are greeted by the welcoming entrance hallway with an oak staircase that leads upto the first floor landing, there is also a door into the garage and a conveniently located guest W/C. To the right hand side of the hallway is living room is adorned with a charming log burner, perfect for cosy evenings during the colder months. Lets head through to the heart of the home - a spacious open plan kitchen/diner/breakfast room with a large lantern skylight. Imagine waking up to the aroma of freshly brewed coffee, preparing breakfast in a modern kitchen, and then enjoying your meal basking in natural light streaming through the bi-folding doors that open out into the beautifully manicured rear garden. This is truly a space to create lasting memories with loved ones. With practicality at the forefront of the design of this home, you can also find a utility room located off from the kitchen which has plenty of space for your appliances and a door into the garden, the perfect place to kick off boots and wipe down muddy paws! Upstairs, the property continues to impress with four generously sized double bedrooms, providing ample space for the whole family to relax and unwind. The master bedroom boasts a luxurious ensuite and a separate dressing room, offering a private sanctuary for ultimate comfort. The family bathroom features a panelled bath with a shower over, a w/c, and a wash hand basin, providing both style and functionality. Stepping outside, the property extends its appeal with a fantastic outdoor space designed for relaxation and entertainment. The rear garden, mostly laid to lawn with an Indian stone patio, offers a serene ambience for outdoor gatherings, al fresco dining, or simply unwinding after a long day. This property truly encapsulates the essence of comfortable, modern living, and with its enviable location in Norton In Hales, you will have all the benefits of a serene village lifestyle combined with the convenience of amenities at your doorstep. Don't miss this opportunity to make this house your forever home and create a lifetime of cherished moments in this idyllic setting.
Location
Norton-in-Hales is an idyllic, beautiful rural village within easy commutable distance of Market Drayton, Nantwich & Shrewsbury along with nearby motorway Junctions providing easy access to Manchester, Liverpool & Birmingham. Having won numerous titles within floral display competitions such as Britain in Bloom including first prize & became Champion of Champions in 2015 helping to put the village on the map, achieved by the community pulling together this village really is one to be a part of. The village benefits from having a primary school, church, local pub and cricket club with further amenities in the nearby local villages and towns.
Council Tax Band: E
Tenure: Freehold
Floor Plans
Please note that floor plans are provided to give an overall impression of the accommodation offered by the property. They are not to be relied upon as a true, scaled and precise representation. Whilst we make every attempt to ensure the accuracy of the floor plan, measurements of doors, windows, rooms and any other item are approximate. This plan is for illustrative purposes only and should only be used as such by any prospective purchaser.
Agent's Notes
Although we try to ensure accuracy, these details are set out for guidance purposes only and do not form part of a contract or offer. Please note that some photographs have been taken with a wide-angle lens. A final inspection prior to exchange of contracts is recommended. No person in the employment of James Du Pavey Ltd has any authority to make any representation or warranty in relation to this property.
ID Checks
Please note we charge £30 inc VAT for each buyers ID Checks when purchasing a property through us.
Referrals
We can recommend excellent local solicitors, mortgage advice and surveyors as required. At no time are youobliged to use any of our services. We recommend Gent Law Ltd for conveyancing, they are a connected company to James DuPavey Ltd but their advice remains completely independent. We can also recommend other solicitors who pay us a referral fee of£180 inc VAT. For mortgage advice we work with RPUK Ltd, a superb financial advice firm with discounted fees for our clients.RPUK Ltd pay James Du Pavey 40% of their fees. RPUK Ltd is a trading style of Retirement Planning (UK) Ltd, Authorised andRegulated by the Financial Conduct Authority. Your Home is at risk if you do not keep up repayments on a mortgage or otherloans secured on it. We receive £70 inc VAT for each survey referral.


































